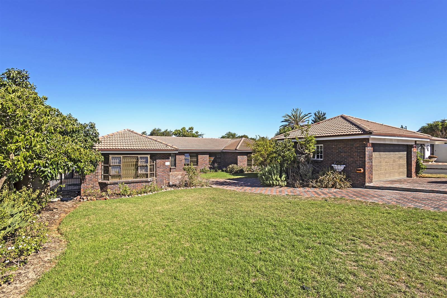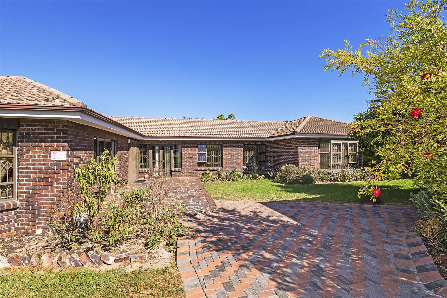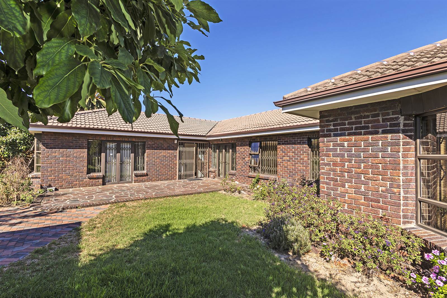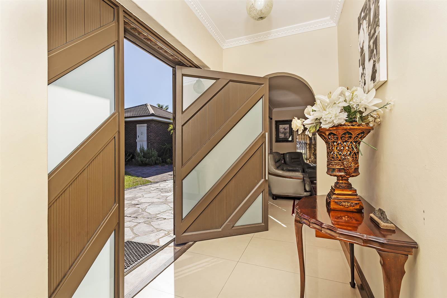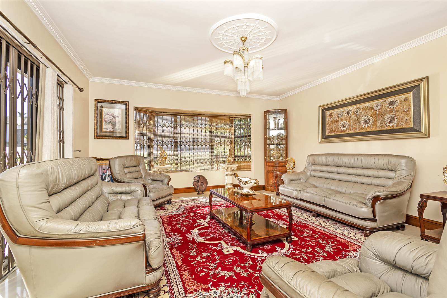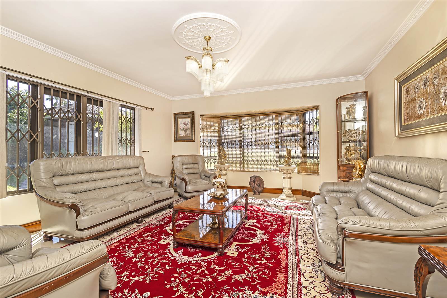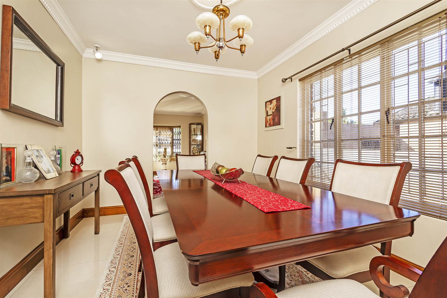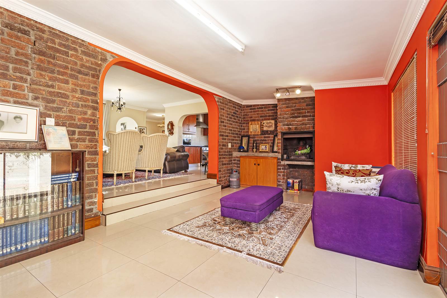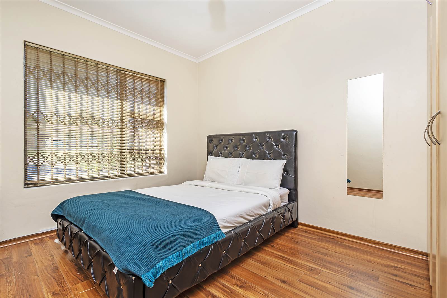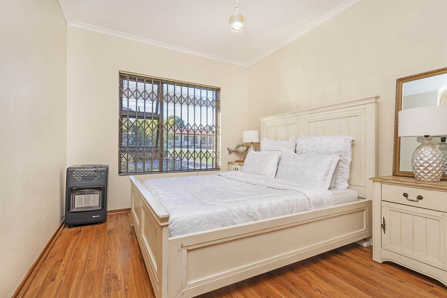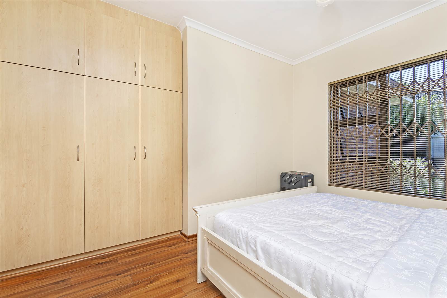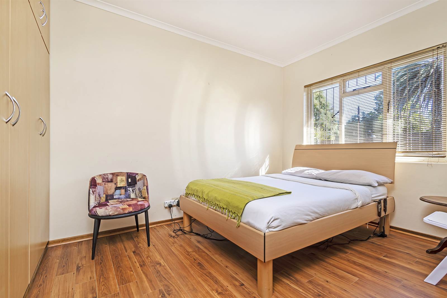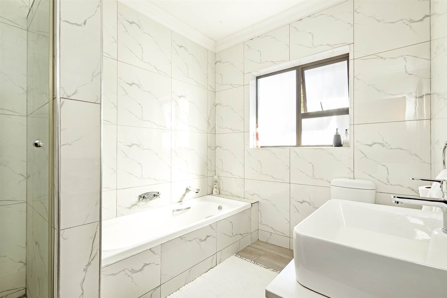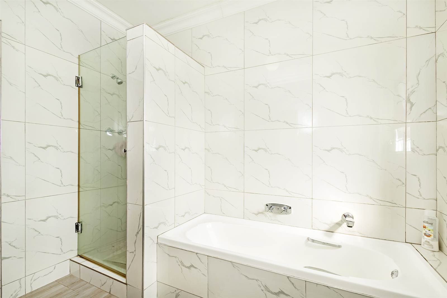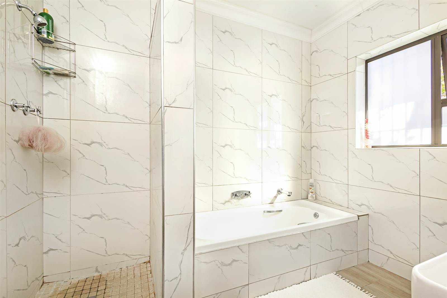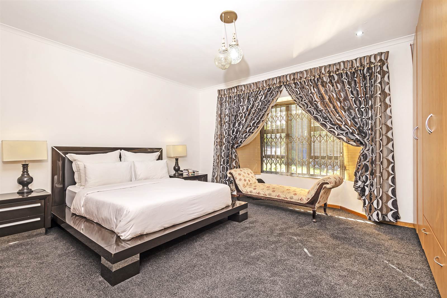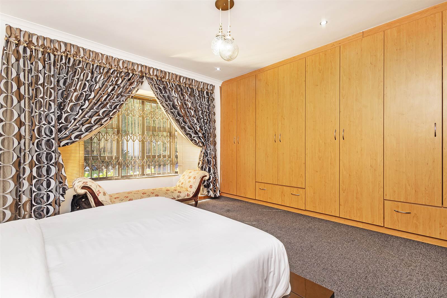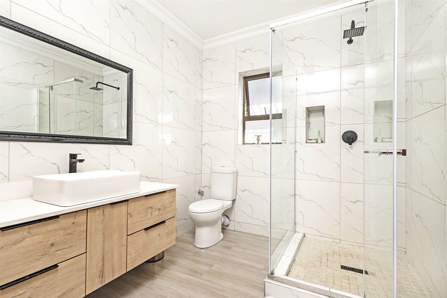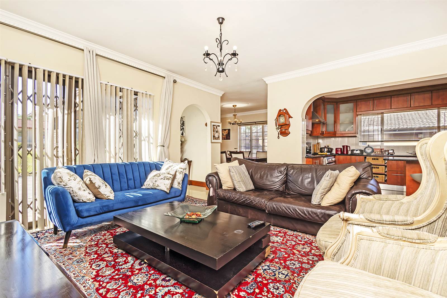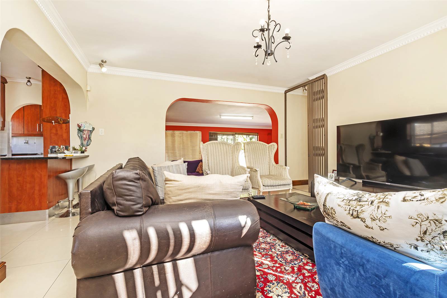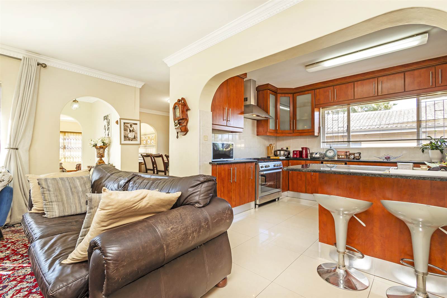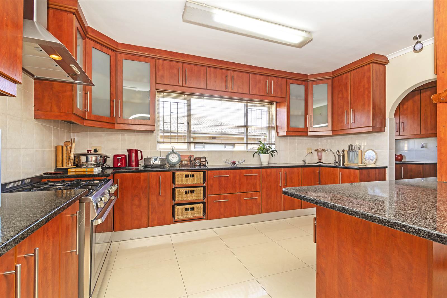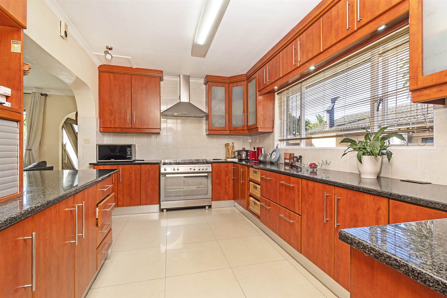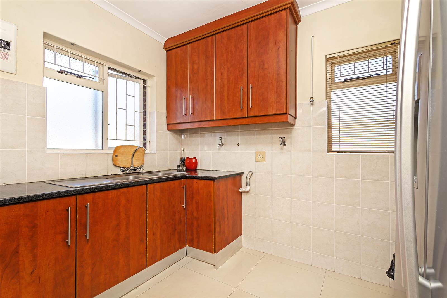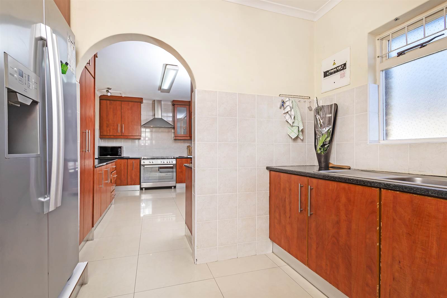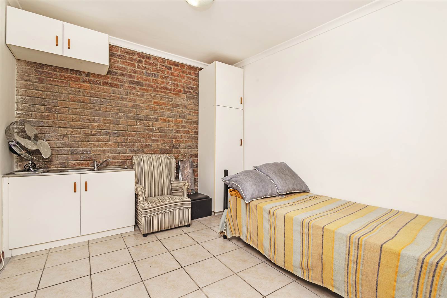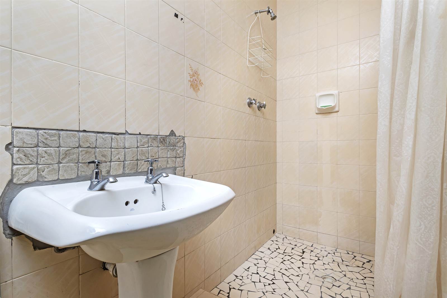4 Bed House in Ridgeworth
R 3 750 000
This abode boasts four bedrooms, inclusive of staff quarters, beckoning for its future occupants! Step into the spacious dining area and lounge seamlessly intertwined with an open-plan kitchen and a delightful entertainment space, adorned with tiled flooring throughout. The expansive kitchen features a freestanding gas hob and electric oven, complemented by an extractor fan, granite countertops, and a separate scullery and laundry enclave. Gather the clan in the entertainment hub, furnished with a built-in braai and effortless access to the rear garden.
Three bedrooms showcase laminated flooring and built-in cupboards, while the primary suite offers plush carpeting and an ensuite bathroom, complete with a toilet, basin, and walk-in shower. Experience the epitome of modernity in the fully-equipped main bathroom. With a double automated garage and ample off-road parking, convenience is paramount. Discover the convenience of a staff quarter/annexe equipped with a petite kitchenette, built-in cupboards, and an ensuite bathroom featuring a shower, toilet, and basin. Don''t hesitatereach out today to seize the opportunity to behold this meticulously curated property, where every aspect aligns seamlessly!
