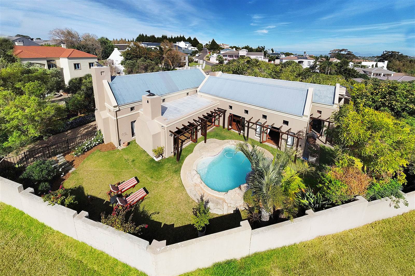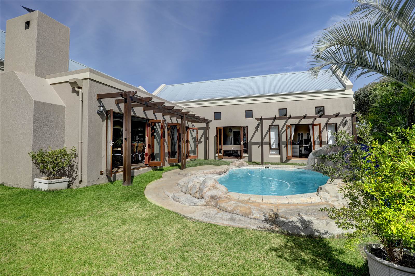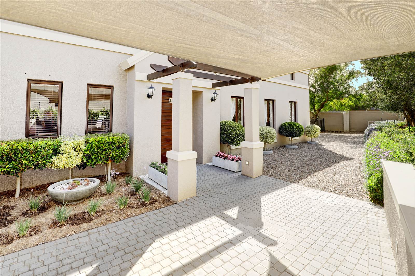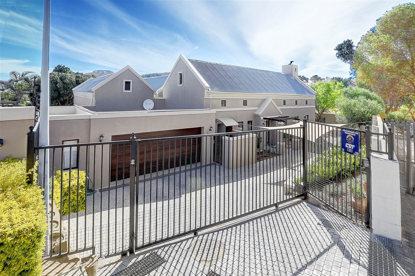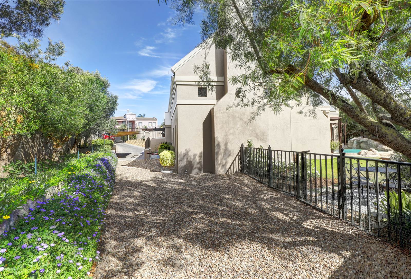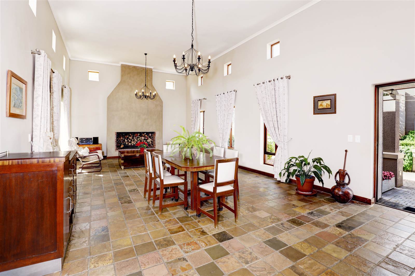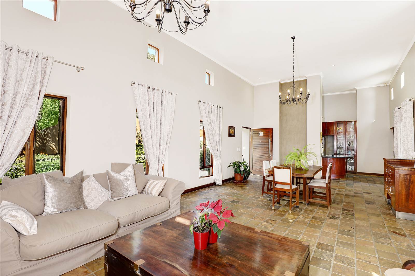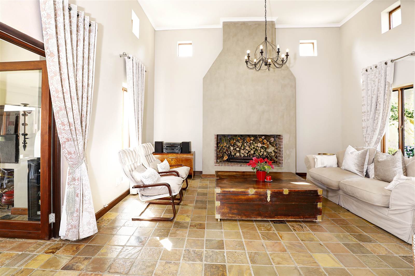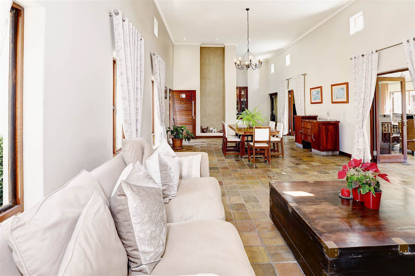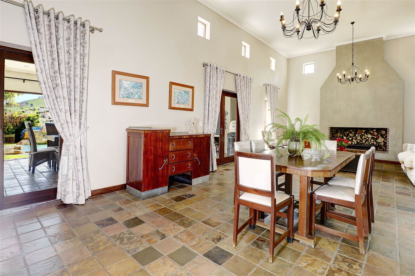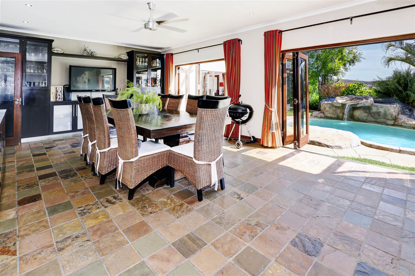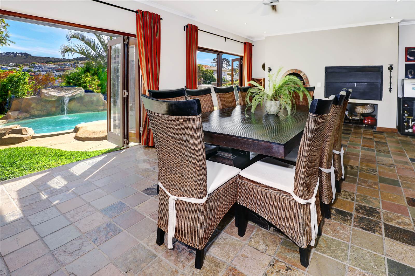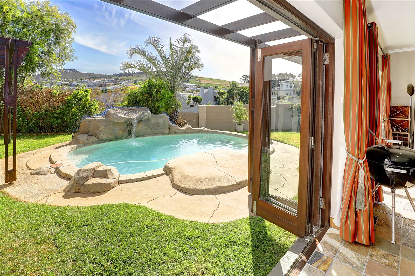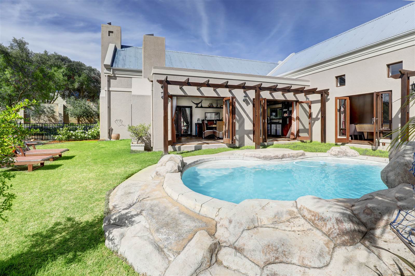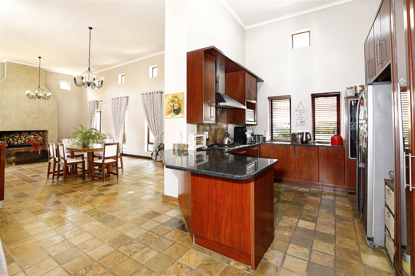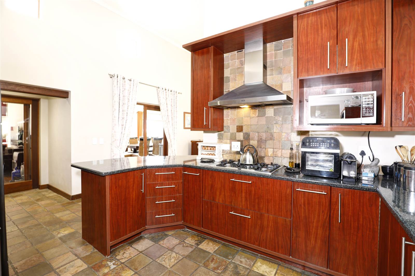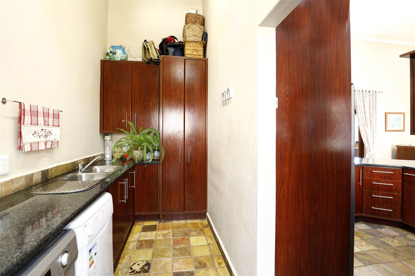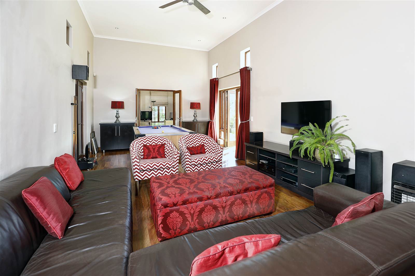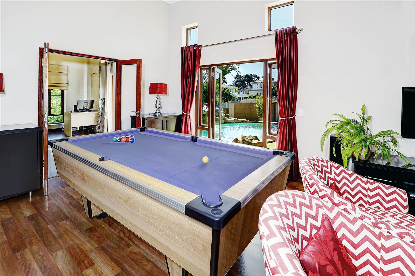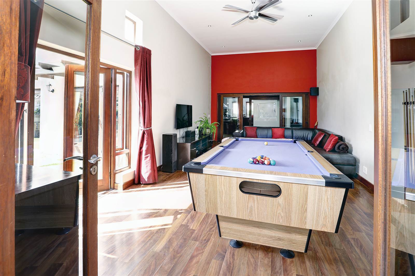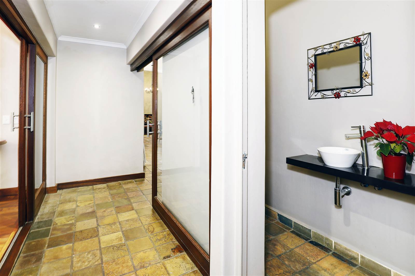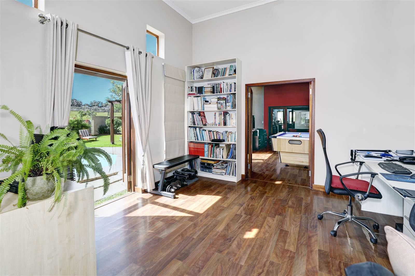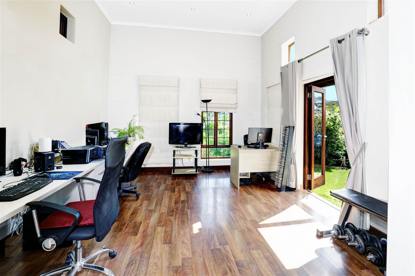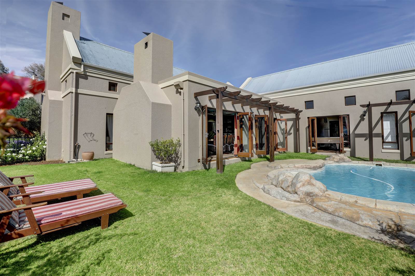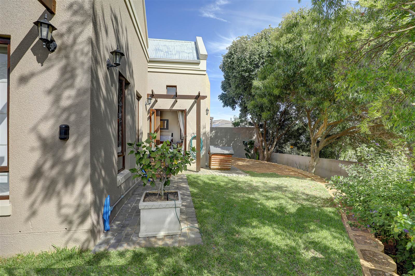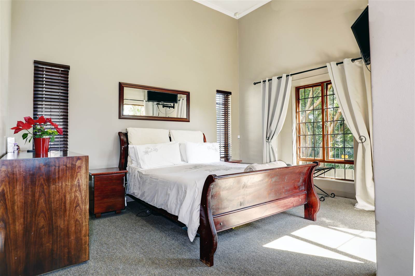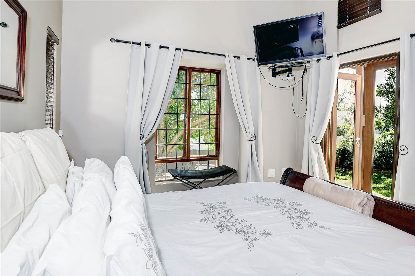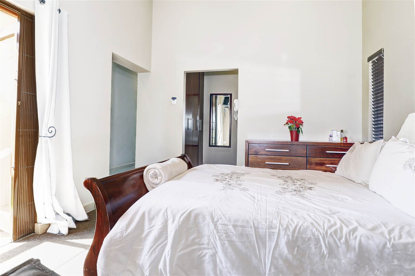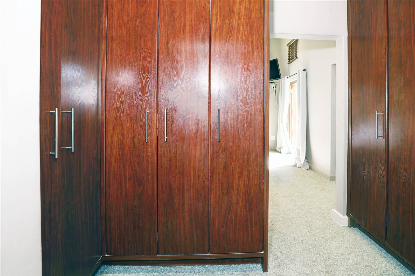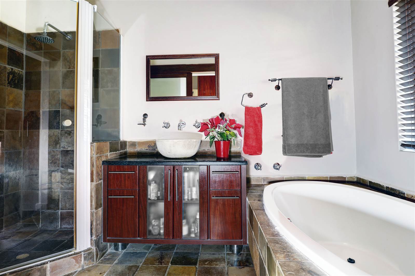EXCLUSIVE SOLE MANDATE! ON SHOW THIS SUNDAY 3 PM UNTIL 5 PM!
This beautiful single-level 4-bedroom home is north-facing with excellent flow and is situated in the ever-so-popular Van Riebeeckshof in a quiet street with beautiful views!
The flow from all the entertainment areas with high ceilings, is wonderful, consisting of a large open-plan lounge and dining room area with a fireplace, a spacious braai room that is fitted with a built-in braai and pizza oven with double doors that lead to the patio, sunny heated swimming pool, and landscaped garden with a manual irrigation system and water tank.
There is also a separate family/TV room, with doors flowing out to the outside entertainment area. The TV lounge is very spacious and fits large furniture and a pool table. This room has glass sliding doors from the inside which is ideal when kids want to make a lot of noise while having fun!
The open-plan kitchen forms the heart of the home and is fitted with cherrywood cabinetry, granite tops, a gas hob with an extractor fan, a double eye-level oven, and space for the double-door fridge. The scullery and laundry are combined and separated with an outside door leading to a courtyard. There is also an outside toilet.
Down the passage is a guest bathroom, fitted with a toilet and a hand basin.
There are 4 spacious bedrooms and 2 bathrooms. The 4th bedroom is a spacious room with doors leading to the outside - this room is currently used as a large work-from-home office, fitted with fibre. The master bedroom has doors to the swimming pool and garden, where you can lie in your bed enjoying the views or sit outside by the wrap-around patio.
Both the family bathroom and the en-suite bathrooms are full bathrooms.
The double garage has direct access, an automated door, and a large storage space.
The outside is secured with boundary gates, an intercom, outside beams, burglar bars, and an alarm system. There is also secure parking for 2 extra cars under the shade cloth.
The home is also fitted with an inverter. All the extras are blinds, ceiling fans, a pizza oven, an indoor braai, a gas hob, a fireplace, a solar-heated swimming pool, manual irrigation, fibre, a water tank...
This home is an entertainer''s dream with the perfect layout from the inside flowing out the manicured garden and swimming pool with a water feature. The location is very private!
Van Riebeeckshof has a Home Owners Association and they look after the area. The area is fenced in from the top side with electric fencing, they have security patrolling the area and the open parks are taken care of. Van Riebeeckshof falls under the catchment area of Kenridge Primary. It is also close to the Majik Forest and the Majik Forest Mall!
