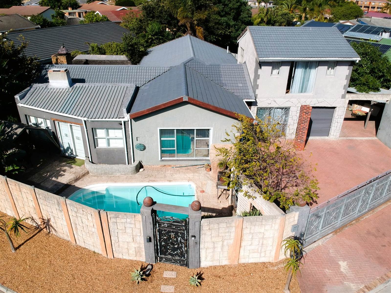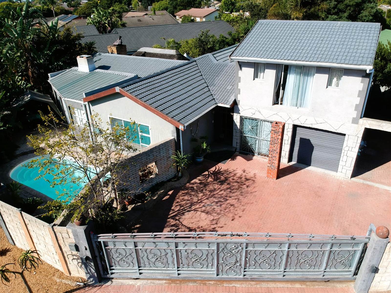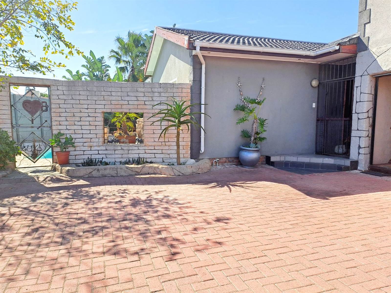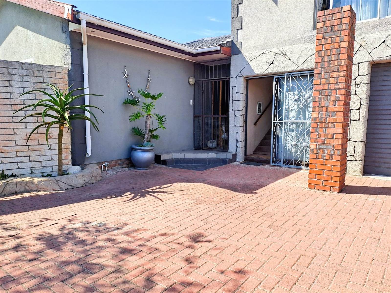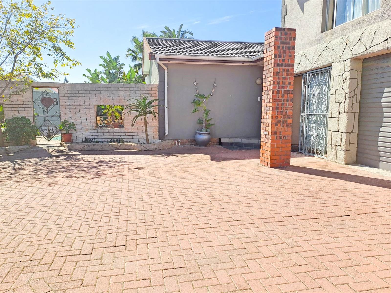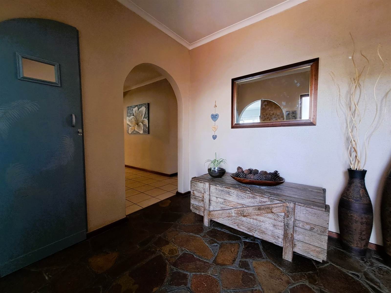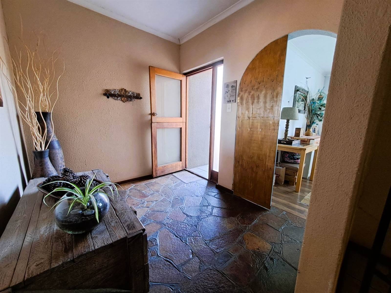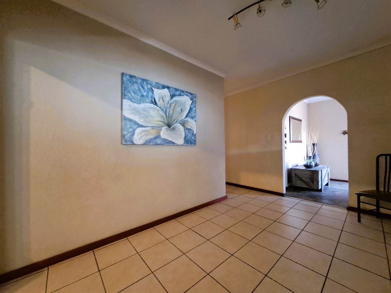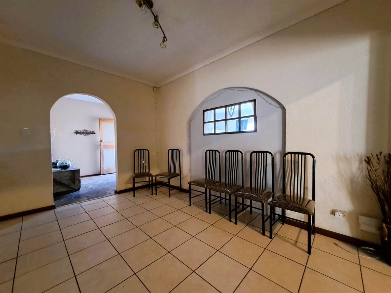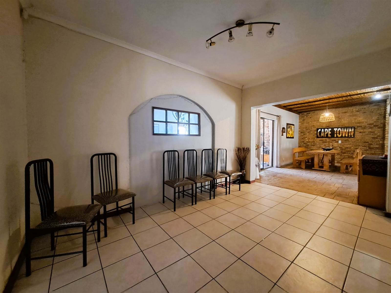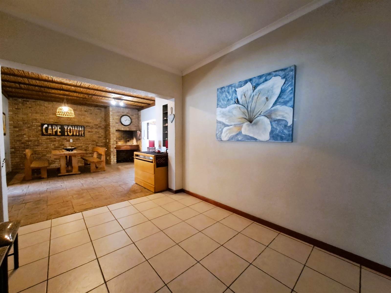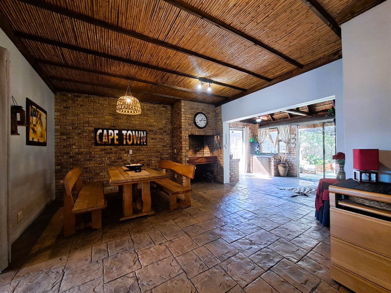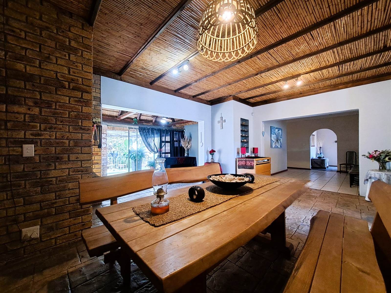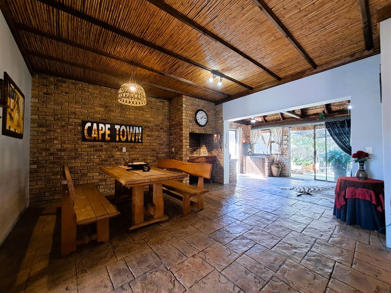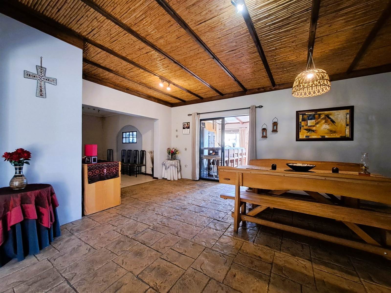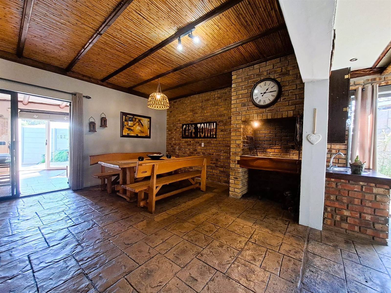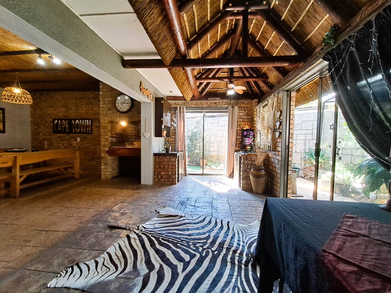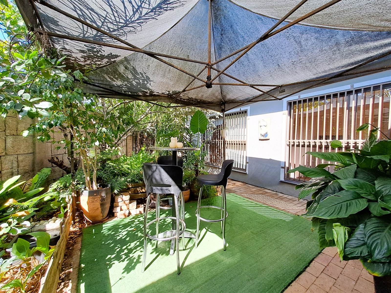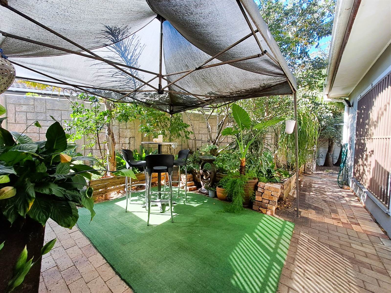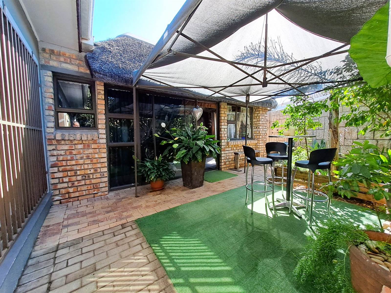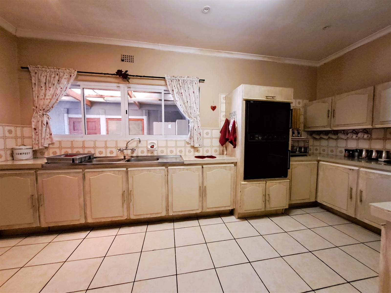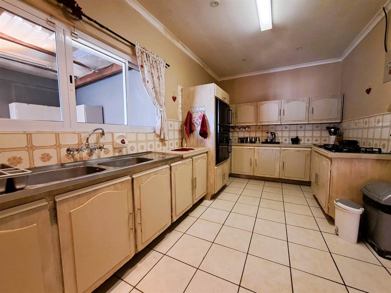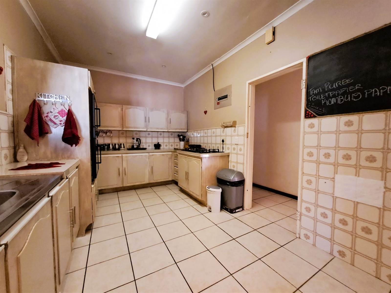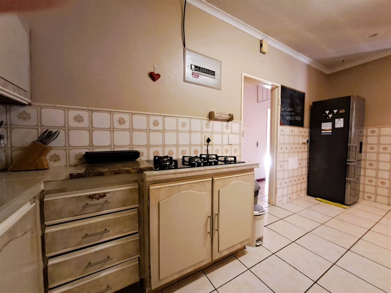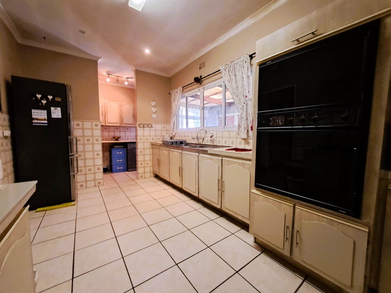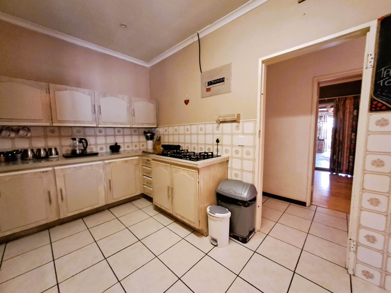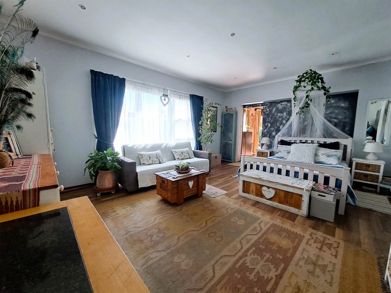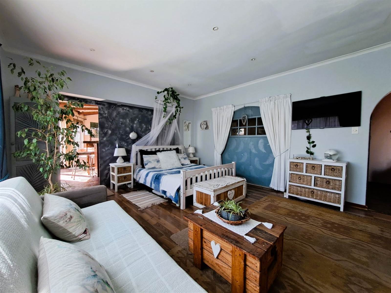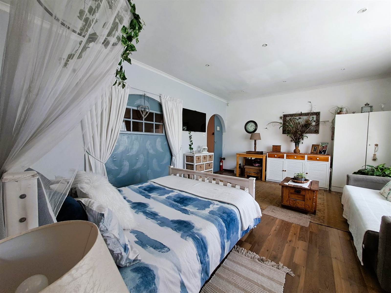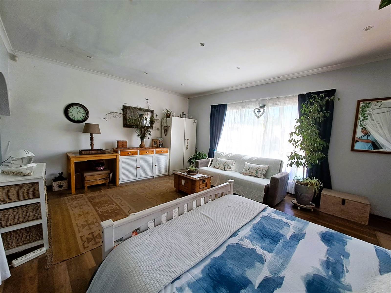Welcome to the ultimate entertainer''s paradise, where every detail has been crafted to elevate your lifestyle and provide endless opportunities for leisure and socializing.
As you step into the beautiful entrance foyer, you''re immediately drawn into the heart of the homethe tiled lounge area. Here, comfort meets sophistication, creating the perfect space for relaxation or gathering with loved ones.
Seamlessly flowing from the lounge is the dining/entertainment area, adorned with face brick walls and a slated bamboo ceiling, exuding rustic charm and natural beauty. An indoor braai awaits, ready to ignite the atmosphere with the tantalizing aroma of grilled delicacies, while sliding doors beckon you to a private garden sanctuary, ideal for tranquil mornings or enchanting evenings under the stars.
The kitchen is a culinary haven, boasting tiled floors, built-in cupboards, and modern amenities including a built-in oven and hob. A convenient scullery, complete with additional built-in cupboards, leads seamlessly to the laundry area and backyard, ensuring efficiency in daily tasks and facilitating seamless indoor-outdoor living.
The four bedrooms, all adorned with laminated flooring, offer a haven of comfort and serenity.
Three of the bedrooms feature built-in cupboards, while one boasts the luxury of an ensuite bathroom, adorned with tiled floors, a spacious shower, basin, and toilet.
The main bathroom, also tiled, offers further indulgence with a bath, shower, basin, and toilet, providing a sanctuary for relaxation and rejuvenation.
This property doesn''t stop at indoor extravagance it extends its allure to the outdoors with a dedicated bar area, seamlessly flowing from the dining room and equipped with its own built-in braai. Beyond lies the inviting pool area, perfect for refreshing dips on hot summer days or hosting lively poolside gatherings.
Adding versatility and convenience, the property features a flatlet or studio, adorned with laminated flooring and its own bathroom with toilet and basin. This flexible space can serve as a guest accommodation, a student pad, or a creative studio, catering to diverse lifestyle needs.
Surrounded by lush plants and trees, the exterior of the property offers ample opportunities for personalization, with inviting nooks and crannies awaiting your unique touch.
Perimeter walls with a large, motorized gate ensure security and privacy, while a single garage and ample parking space cater to the practical needs of modern living.
Conveniently located close to shops, schools, and public transport, this entertainer''s dream 5-bedroom house is more than just a homeit''s a haven of luxury, comfort, and endless possibilities.
