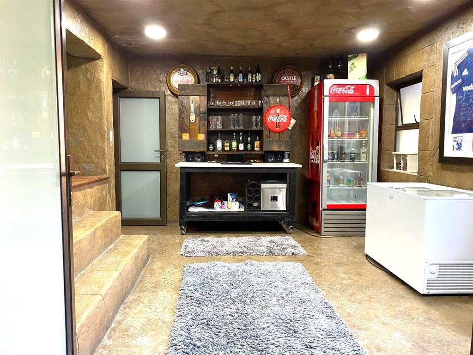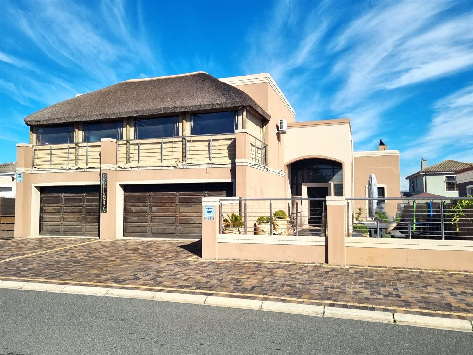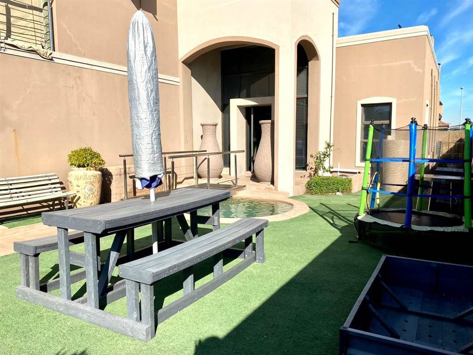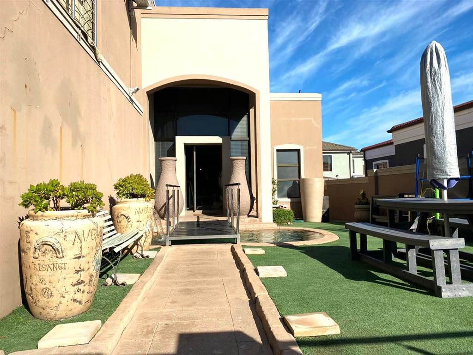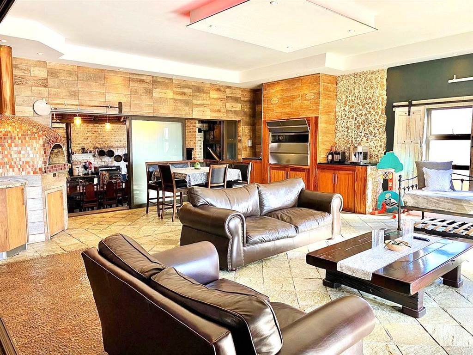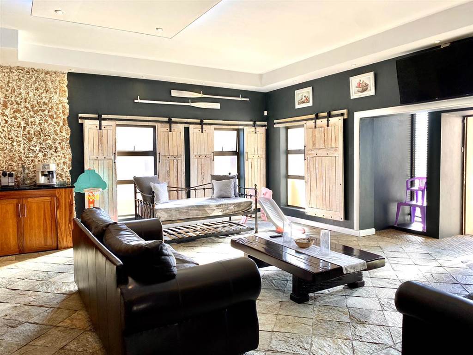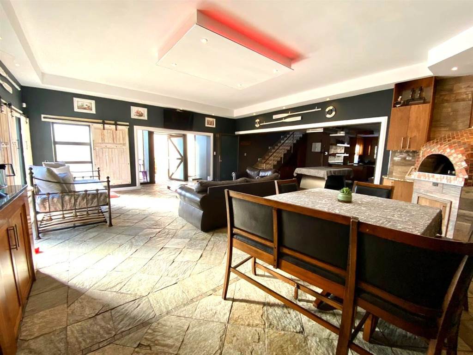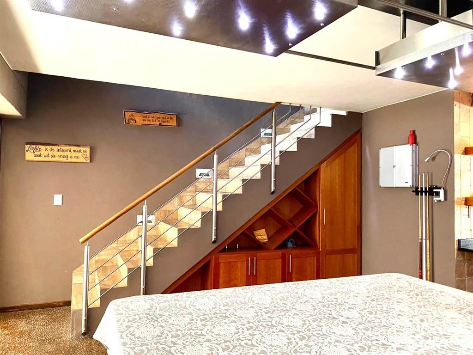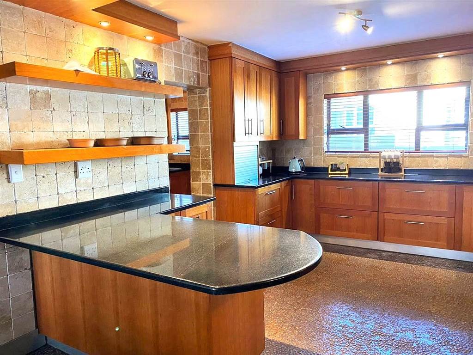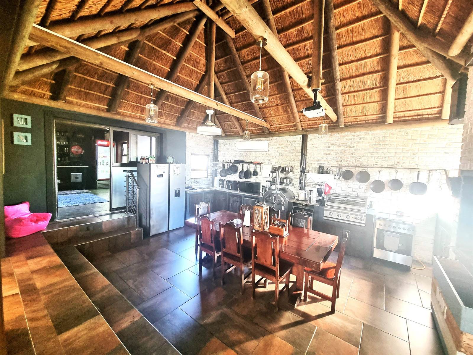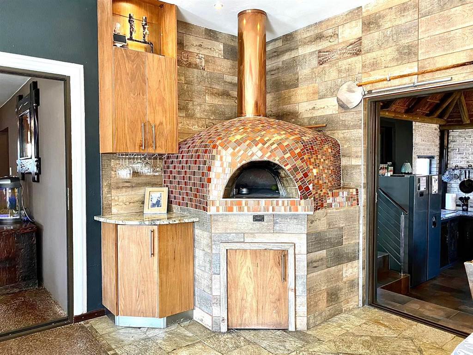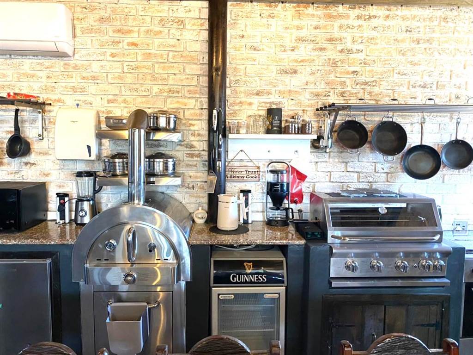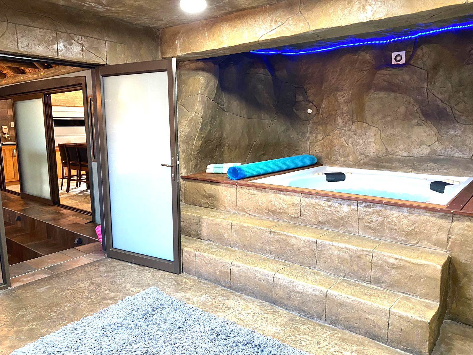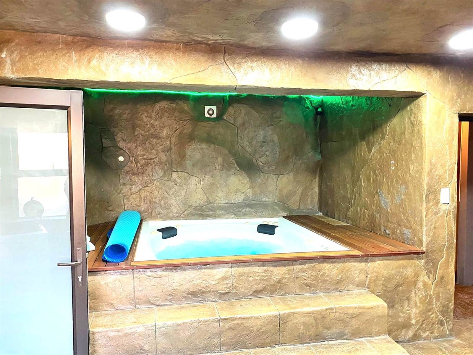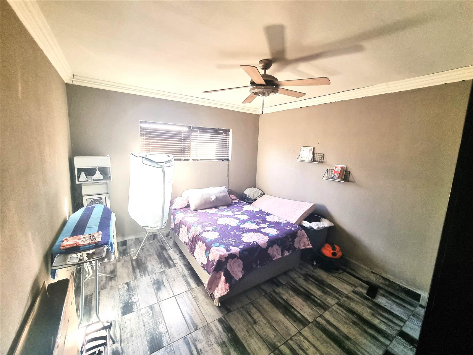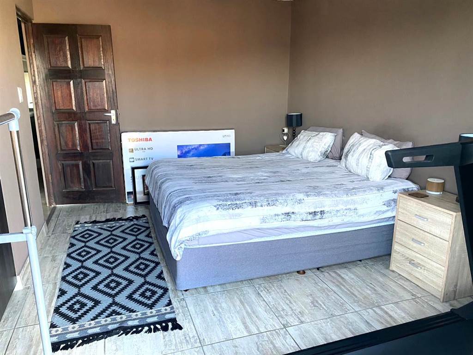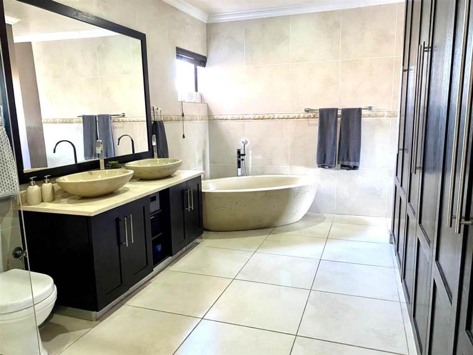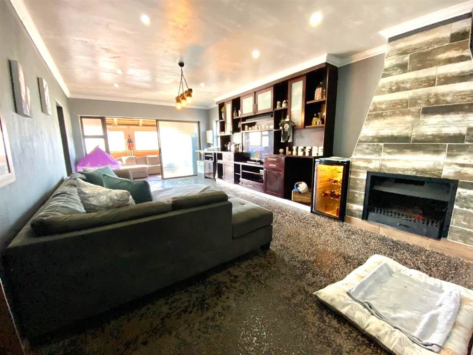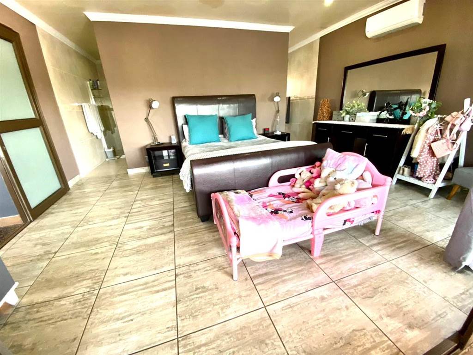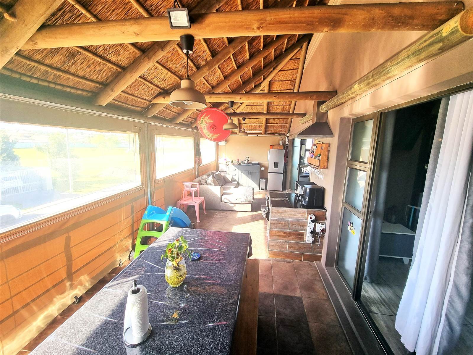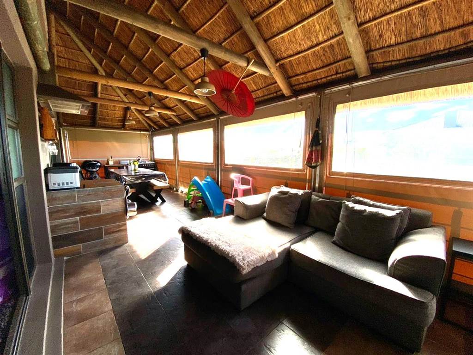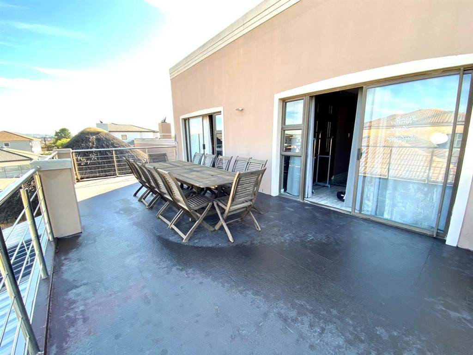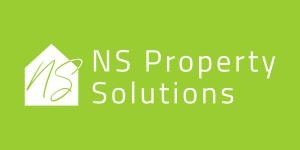Discover your ideal home in the highly sought-after suburb of Sonkring, Brackenfell. This exceptional residence is a true testament to the owner''s unwavering commitment to creating an extraordinary living space, where comfort, style, and elegance harmoniously unite to offer an unparalleled residential experience.
A Unique Custom-Built Home for Unmatched Living:
Spanning two levels, this one-of-a-kind property has been meticulously designed to blend style, relaxation, and the strong emphasis on fostering family and friend connections. The layout has been thoughtfully crafted to facilitate gatherings and promote meaningful connections among loved ones.
As you approach the front door, you''ll cross a distinctive step-bridge over a charming kiddie''s splash pool set within a secure courtyard. Neatly landscaped synthetic grass adds to the charm of this entrance.
Indoor and Outdoor Spaces for Gathering:
The well-thought-out layout encompasses generous common areas, including open-concept living spaces and outdoor entertaining areas, providing spaces for people to gather, socialize, and create enduring memories.
On the ground level, two expansive seating areas await your guests, along with a spacious stainless steel built-in braai and a beautifully designed pizza oven with a brass chimney. Large sliding doors lead to the main kitchen, designed for dining entertainment while discreetly concealing cleaning areas and the pantry.
A Dream Kitchen and More:
The well-equipped kitchen boasts built-in units, granite countertops, a gas pizza oven, a gas hob with an extractor fan, air conditioning for warm Sonkring days, a Dover Oven, space for two double fridges, and a kitchen table spacious enough to accommodate six guests during the cooking process.
Connected to the main kitchen is the man cave entertainment area, complete with a Jacuzzi and a stylish, compact fitted bar area. On the lower level, you''ll also find a generously sized bedroom with a family bathroom and a second modern kitchen equipped with ample built-in cupboard space, leading to a spacious pantry and walk-in fridge.
Comfortable Living on the Upper Level:
The upper level of the home features three well-proportioned bedrooms with abundant built-in cupboards. Two of these bedrooms open onto a very large stoep area with views of Table Mountain in the background, providing an ideal summer entertainment space for up to 25 guests.
Down the passage, you''ll discover a completely separate living area featuring a fully fitted, spacious lounge with its own built-in braai and a kitchenette equipped with a basin, fridge, and gas stove. This area leads to a generously sized enclosed thatched roof stoep with views of Brackenfell. Additionally, there is a well-appointed bedroom with a modern full family bathroom, complete with his and hers basins and wall-to-wall built-in cupboards.
Security and Convenience:
This home boasts comprehensive security features, including an alarm system, ensuring peace of mind. Two separate driveway/garage entrances provide space for six cars in the garage and ample parking for guests.
The erf is fully enclosed, welcoming your furry friends to join your family in this magnificent setting.
To schedule a viewing of this delightful home and experience its elegance and charm for yourself, kindly contact me in advance to arrange an appointment. Don''t miss the opportunity to make this exceptional property your new home!
