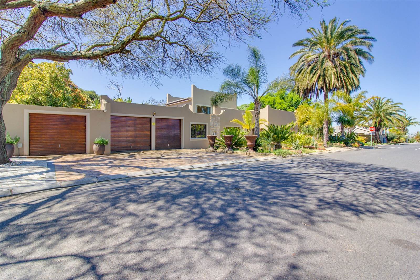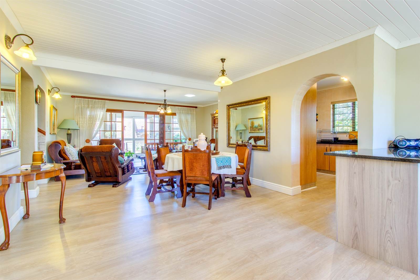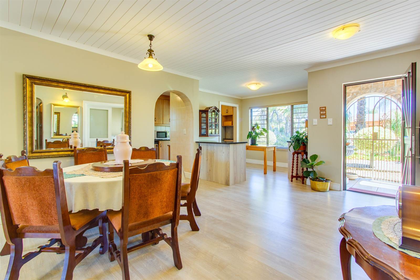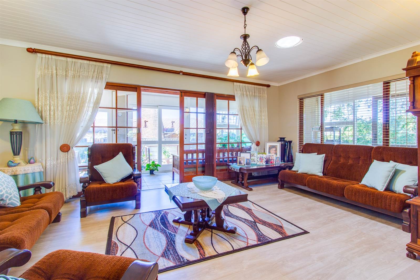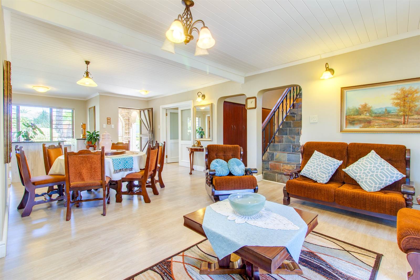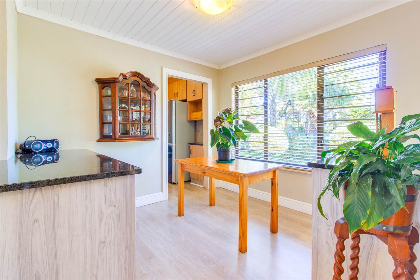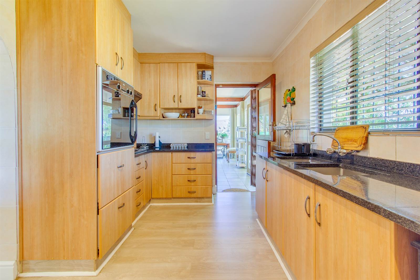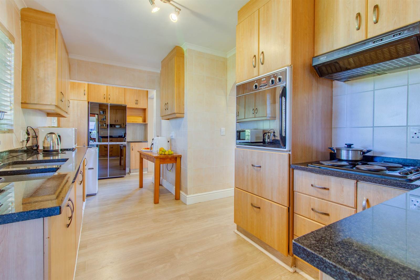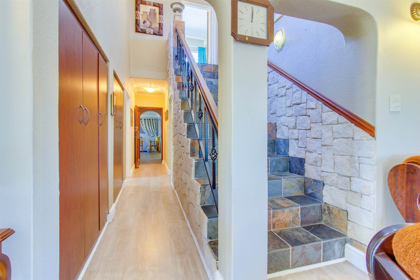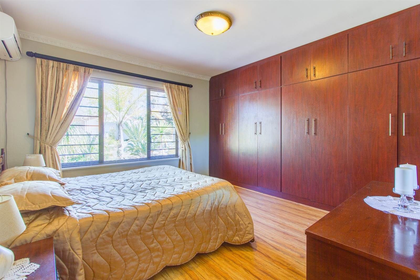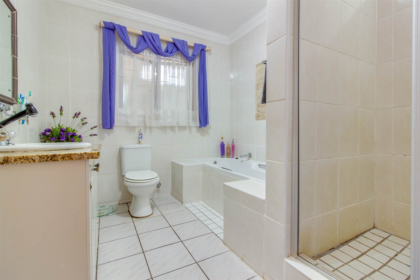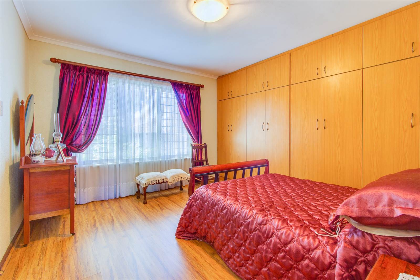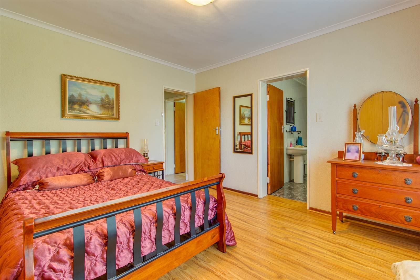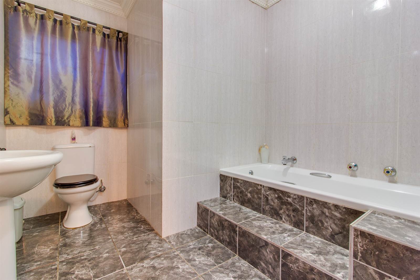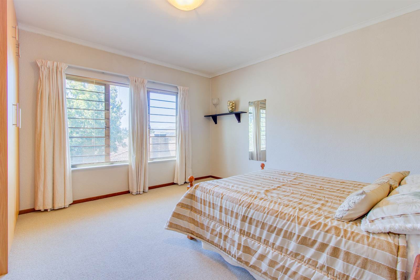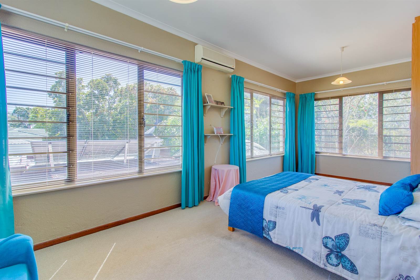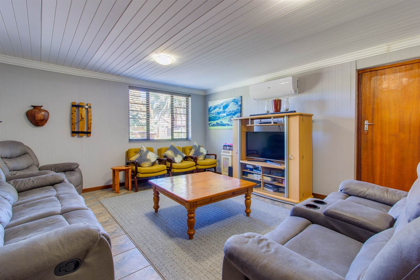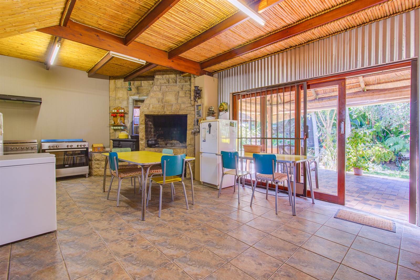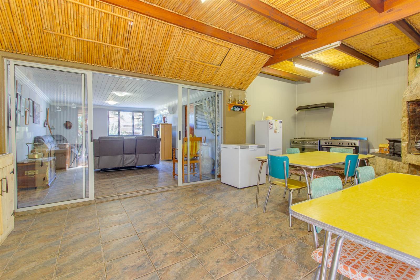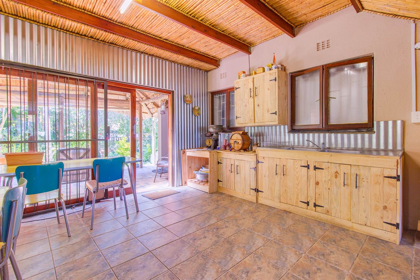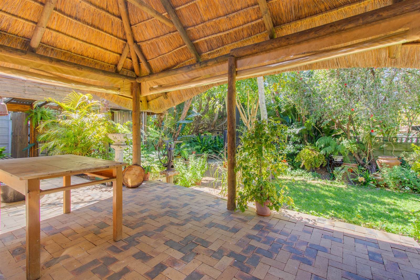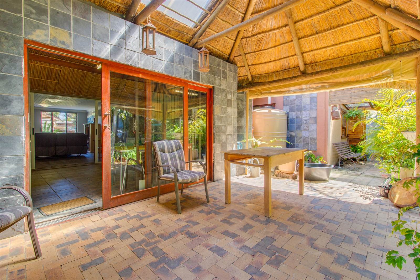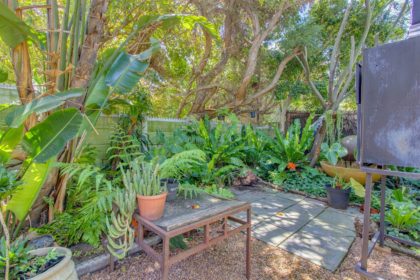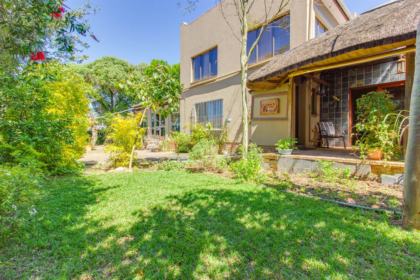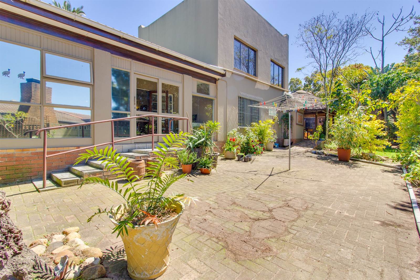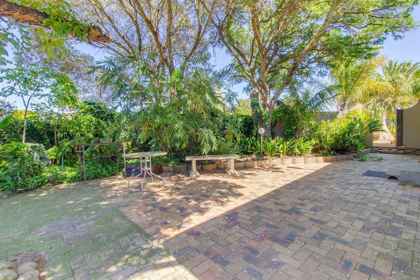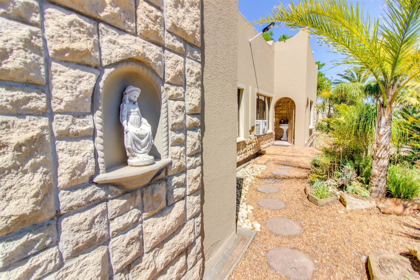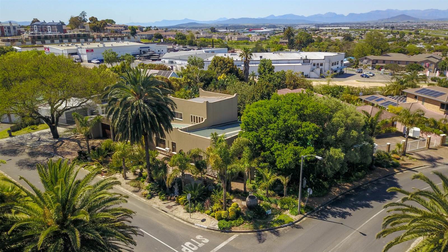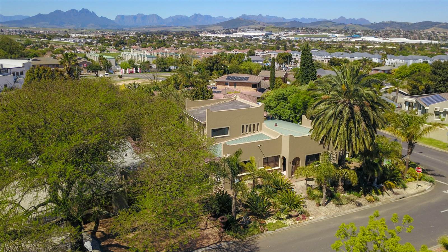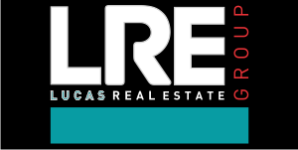5 Bed House in Vredekloof
Sold
UNDER OFFER
EXCLUSIVE SOLE MANDATE
Welcome to this exciting new listing. This unique characteristic home is situated in the popular suburb of Vredekloof, more details on the Community Improvement District are below in the advert.
Come on a journey with us through this tranquil home.
Its a corner plot with established trees.
The home offers 4 large bedrooms (2 of which are situated upstairs). The rooms are large enough to accommodate double beds with dressing tables or desks.
The master bedroom is downstairs with its own en-suite. The passage boasts a double linen cupboard as well as storage under the stairs. A neat main bathroom is also available.
The home is uniquely designed to separate the formal living area and study, with the living quarter in the middle and the entertainment area and garages on the opposite side of the home. Perfect for a growing family.
The flow of the home:
As you enter the front door you enter into a renovated space with laminated flooring and neatly upgraded kitchen. Space for a double-door fridge and additional cupboard or servicing space to your right.
The study is spacious and has a beautiful set of French doors. This area can easily be considered as a home office or guest room.
The lounge and dining area are open plan and have a wonderful sun room that wraps around the lounge area with access directly to the lounge and kitchen area.
The passage to your left leads to bedrooms. Two of which are upstairs. Rooms are spacious. Ablution facilities can easily be accommodated, should a person want to add an en-suite to the bedrooms upstairs.
The passage has a double set of linen cupboards for storage as well as additional storage under the stairwell. The main bedroom has its own large en-suite bathroom.
The second bedroom faces the front of the property, while the master faces the backyard.
Through the passage, we then find the TV/Family room, also recently upgraded with panelling. The garage is directly accessible from the TV/Family room and it also leads off to the Farm Styled braai room with a quaint little farm-style kitchenette, with a separate little geyser. It has a rustic open stone braai area with a coal stove. Gas stoves have been installed as the owners are avid backers. Both are available to purchase. The owner has installed a solar system, that allows them to keep a deep freezer and fridge up and running through any load-shedding conditions.
The garage is a double automated garage. It can either accommodate 3 cars or two cars, storage space as well a workshop.
The carport is also automated and great for storage of additional garden equipment or trailers. More than enough parking is available in front of the property.
The back garden is a tranquil paradise. Balanced to accommodate for drought season, a small patch of grass remains while the rest of the property is paved.
A quaint little uncovered flower nursery has been established in fitting with the farm style of the braai room and the lovely open braai corner is available.
Established flower beds attract stunning birds while statues and pot plants frame your home in front.
The home comes with an 8-channel camera system, with 4 cameras currently connected to a monitor. The suburb is actively monitored by SJC and cameras and the two entrances into Vredekloof.
As mentioned this home is situated in one of the most popular suburbs in Brackenfell. Vredekloof is known for its: Vredekloof Community Improvement District (CID) initiative. Established in 2006 the residents of Vredekloof established the Vredekloof Safety Council (VSC).
Dont delay book your appointment to view it today!
