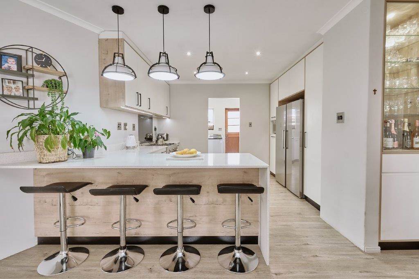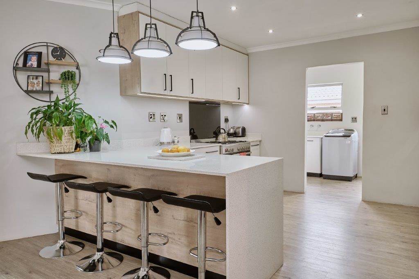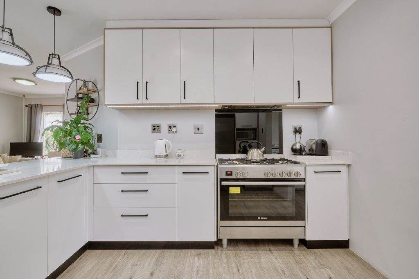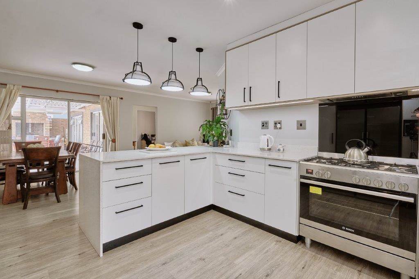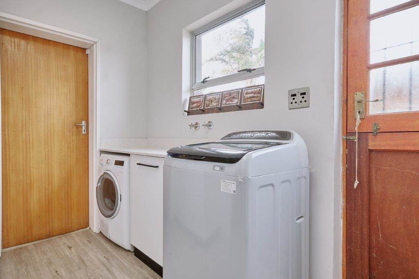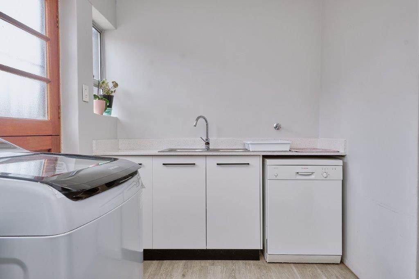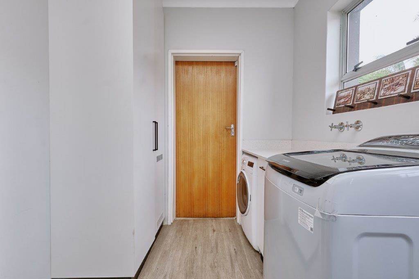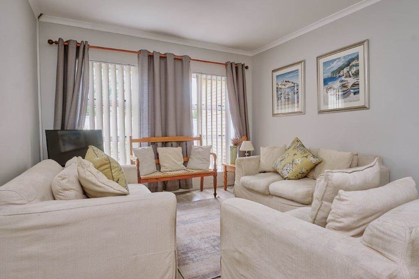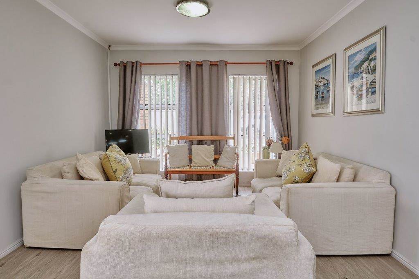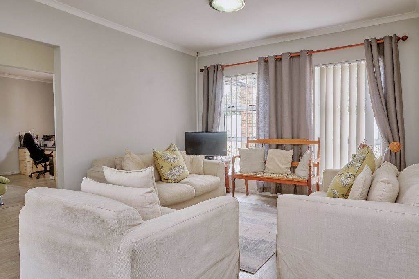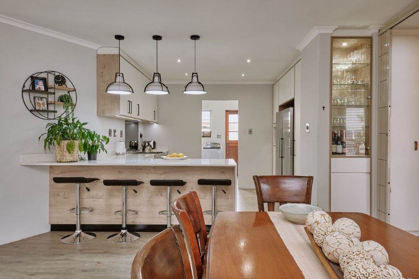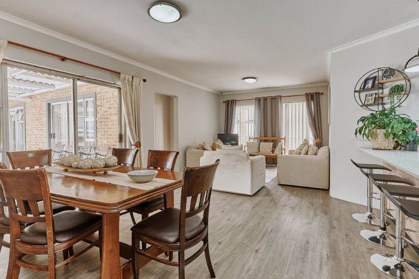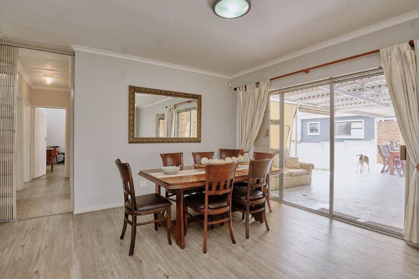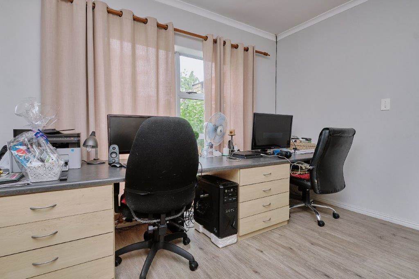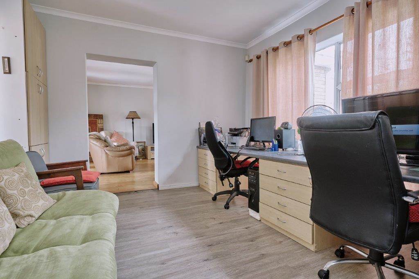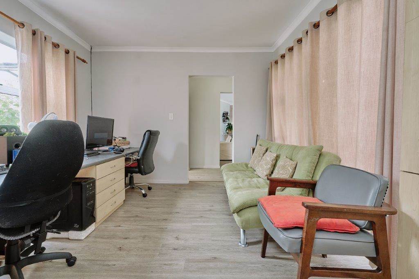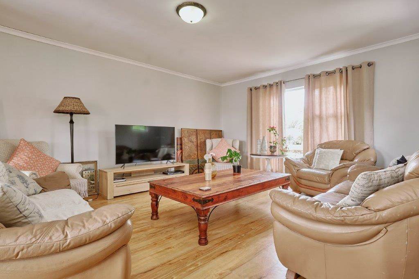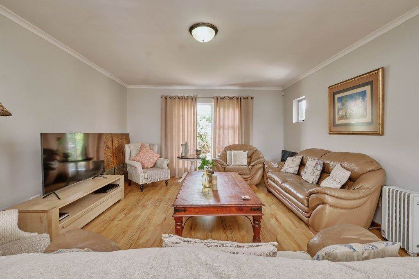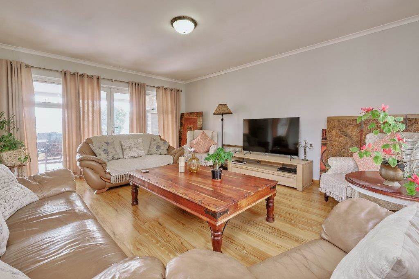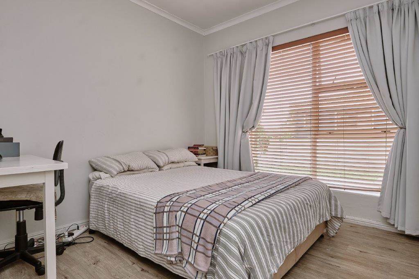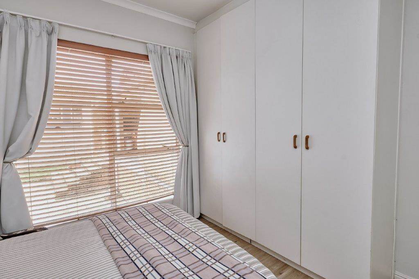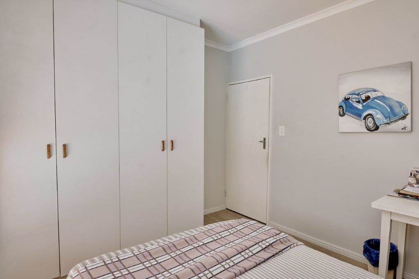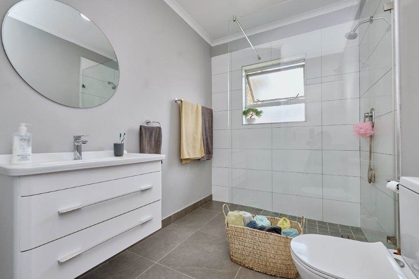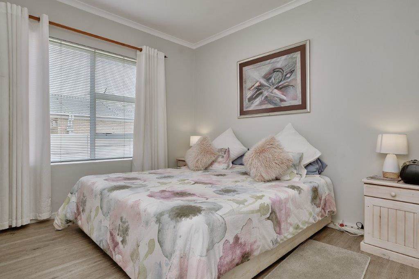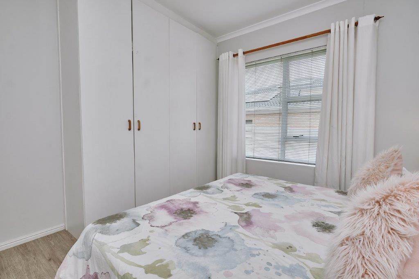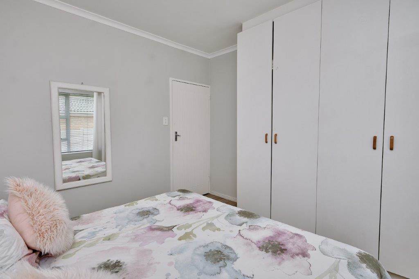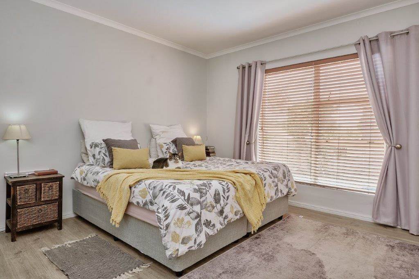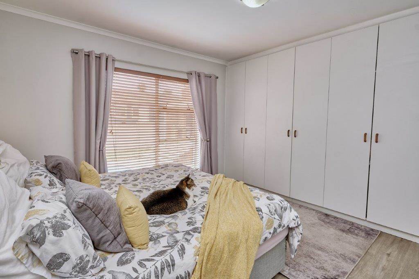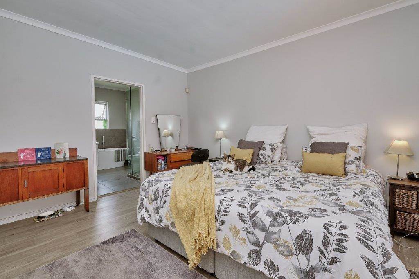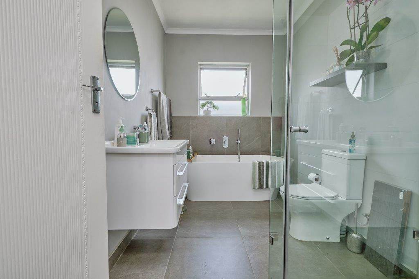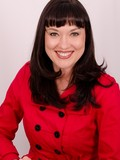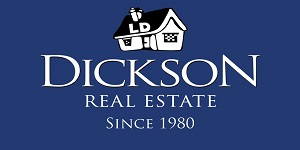This Facebrick family home is situated in Vredekloof, Brackenfell. The area is well known for safety and security, with Sjc patrolling in the area 24-7. Children can walk to the New Vredekloof Primary School and enjoy the open parks and 2 x dams. Catchment area for Gene Louw and Eversdale Primary which is also feeding schools for Stellenberg High School. Fairmont High is also close by. Less than 5km from Medicross Vredekloof, Glen Garry shopping Centre and 5 minutes drive to Cape Gate Mediclinic and Cape Gate Mall. Easy access to get to town and Paarl via the N1, or to Somerset West and Strand via the R300. This lovely home is situated in a quiet street and overlooking Table Mountain from the under covered stoep.
Step into this lovely home with vinyl flooring 99% throughout the house. This house living area (4 study included) is perfect for the big family where parents and children want to have their own space for entertainment. The lounge and diner next to the kitchen on the left leading to the stoep area with a sliding door. To the right there is a walk-through study (can be used for another entertainment area or work from home) to a spacious Tv room with laminated flooring. The study and Tv room also lead to the stoep area with aluminum doors. The open plan kitchen (ultra-modern with Caesarstone kitchen tops) has been newly renovated with a gas stove, room for a double door fridge and lots of built-in cupboards. Scullery next to the kitchen with space for a washing machine and dishwasher (extra cupboards) A spacious stoep with one side of the roof that can be opened, perfect to braai and invite all your friends, overlooking the fiberglass pool and Table Mountain. 3 spacious bedrooms also with vinyl floors and build in cupboards 1 x double bed 1 x queen size beds and 1 x King size beds can fit into the rooms. The bathrooms are a real WOW! Main bathroom with walk in shower, toilet and basin. En suite with beautiful freestanding bath, walk in shower, toilet and basin. Double direct garages. On both sides of the house are gates for extra parking (paved) for boats or caravans.
This house is totally lock up and go with a 677m2 garden and still a place for children to play and all the entertainment you need for family and friends to visit.
Vredekloof is one of the most popular areas where buyers are waiting on the right property to get into the market to buy, because of the school close by and the safety.
This property can also be perfect for the investor that want to grow a rental portfolio and even want to move in later themselves.
Proposed Rental income: R19,000 to R20,000 per month
Rates and Taxes: R1,069.49
