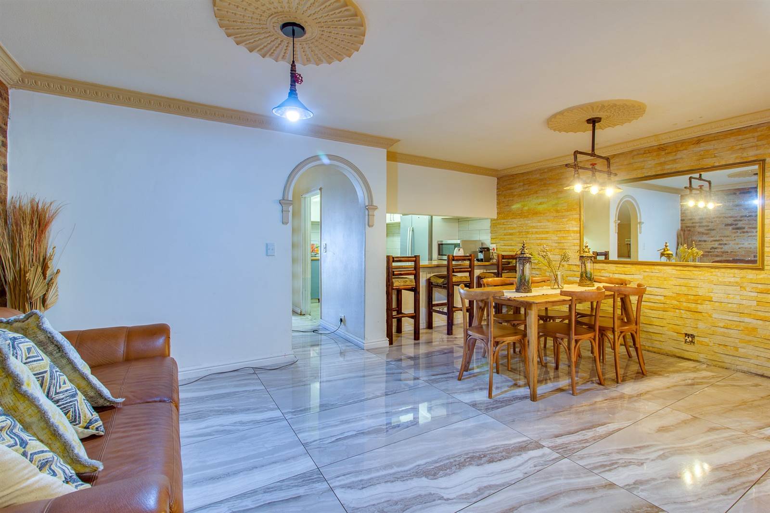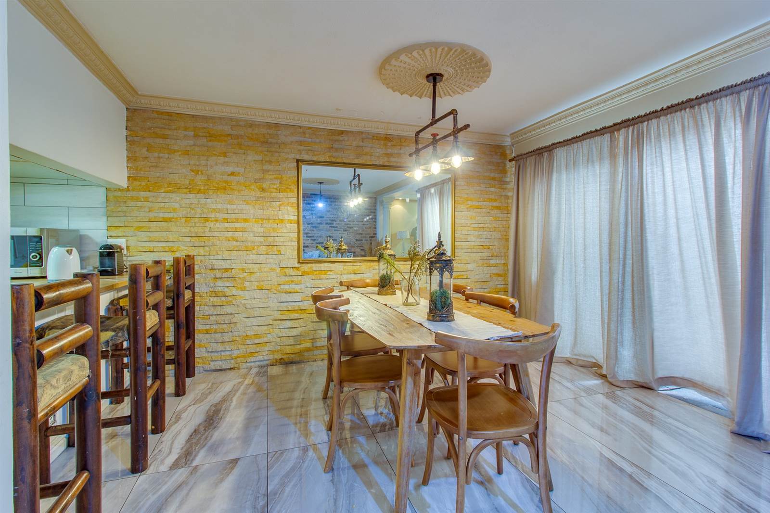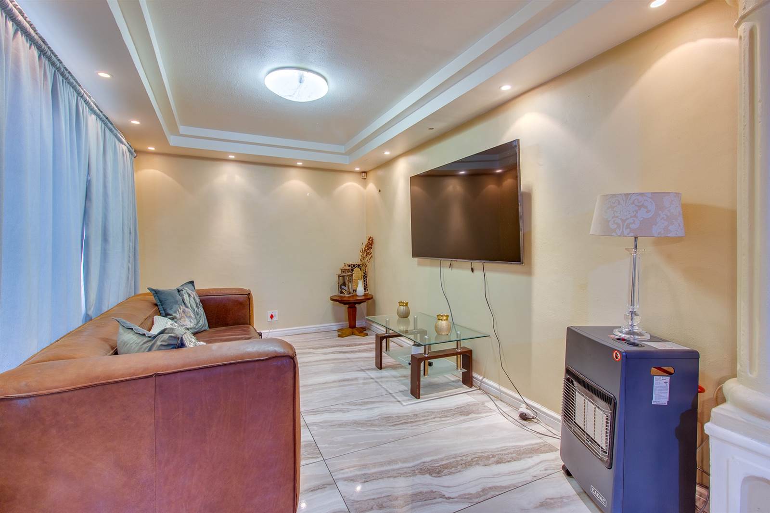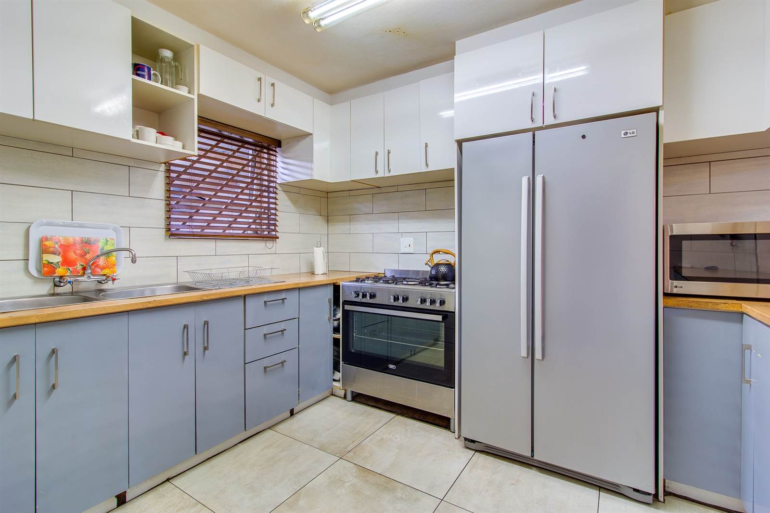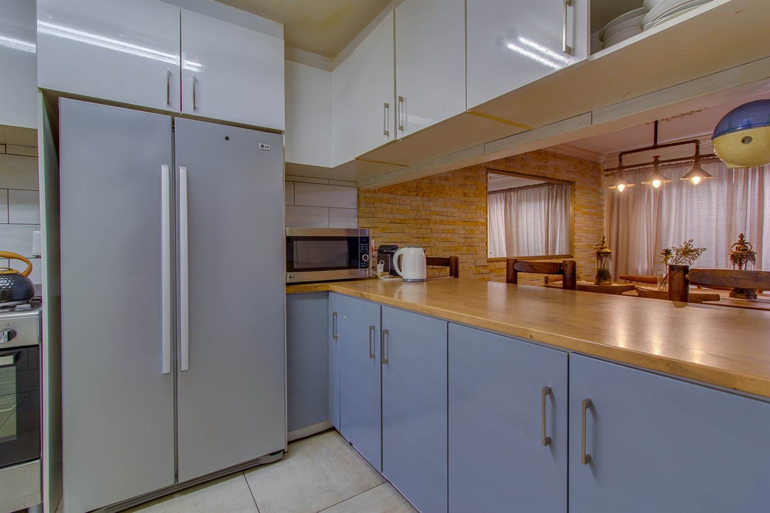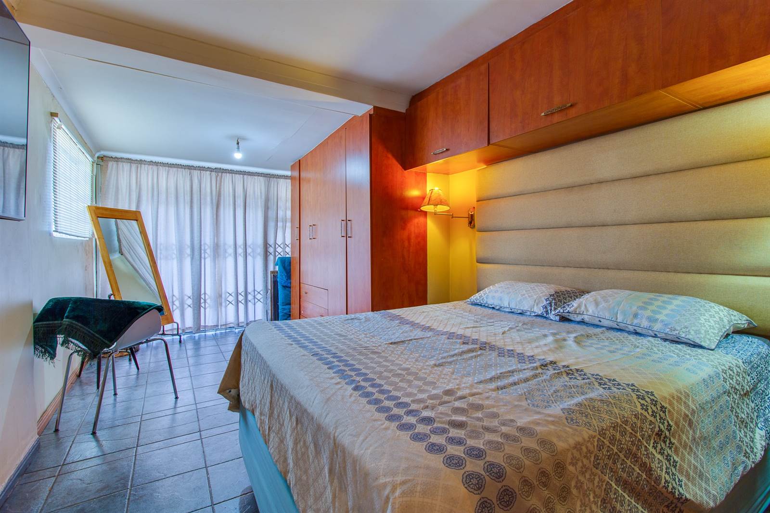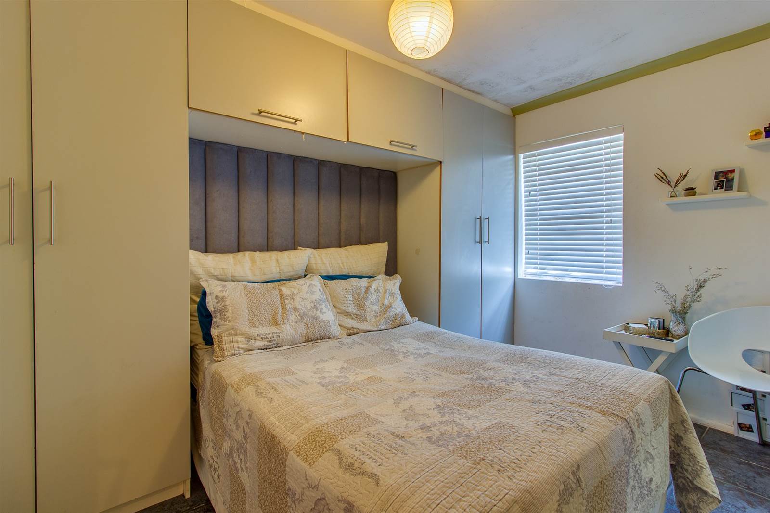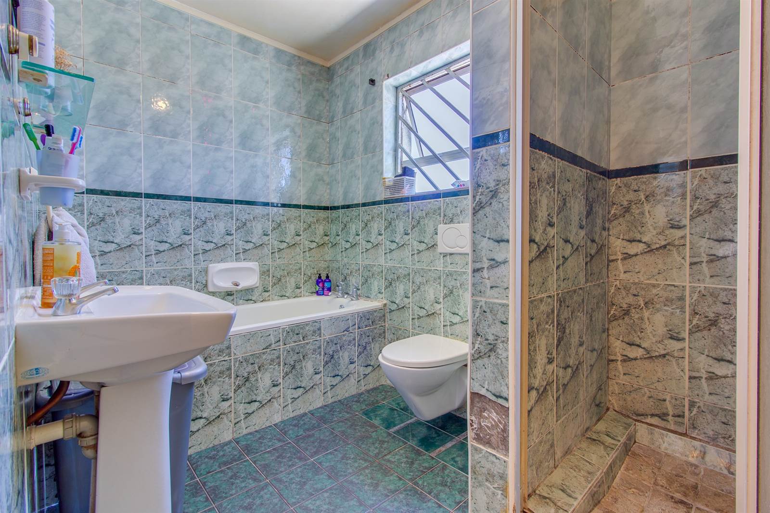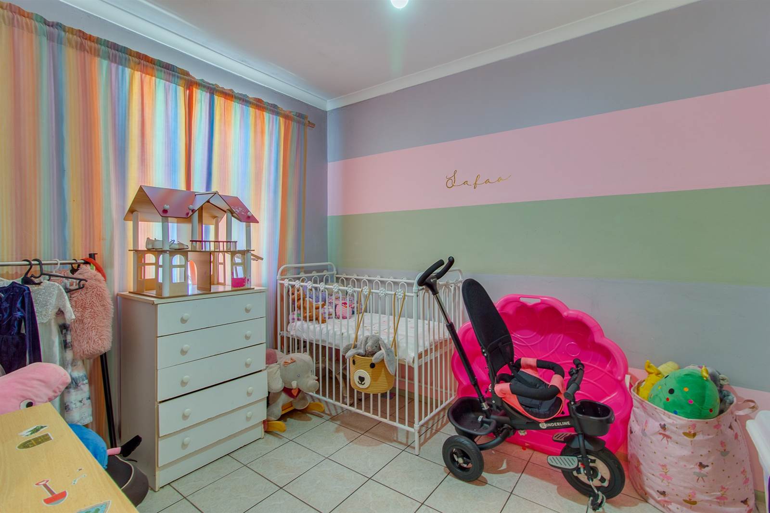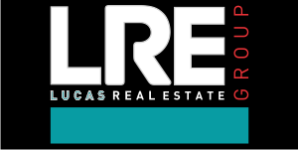3 Bedroom
1 Lounge
1 Dining Room
1 Kitchen bic
1 Bathroom
1 Pantry
Carport for 2 cars
Remote controlled gates
Fully enclosed
A spacious and well-designed duplex home! The built-in cupboards and tiled floors throughout add a touch of elegance and practicality. The sliding doors leading to the balcony from the main bedroom are a nice feature for some fresh air and natural light. The staircase with tiled steps and a balustrade provide safety and aesthetic appeal. The open plan lounge and dining area with cladding create a modern and inviting space. Having a kitchen with built-in cupboards and a pantry for extra storage is convenient. The fully enclosed parking with a remote control offers security and peace of mind. Overall, it is a comfortable and functional living space.
For a personal viewing contact me.
