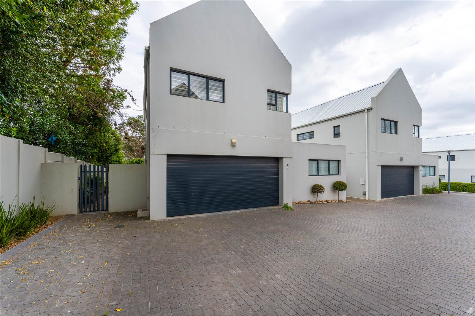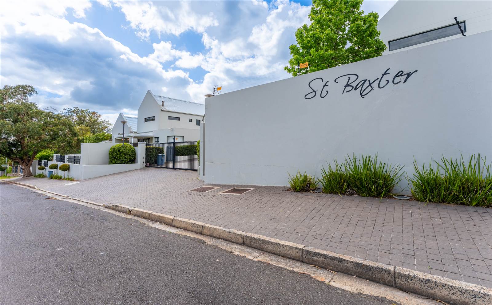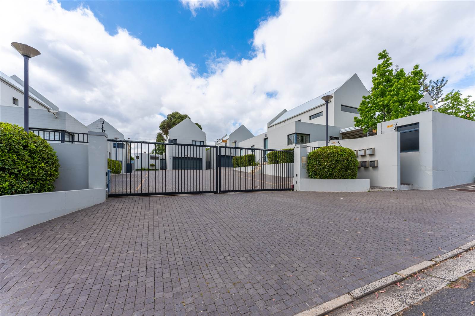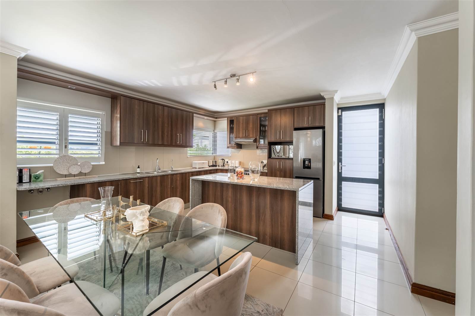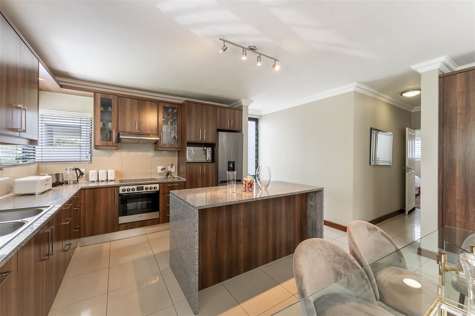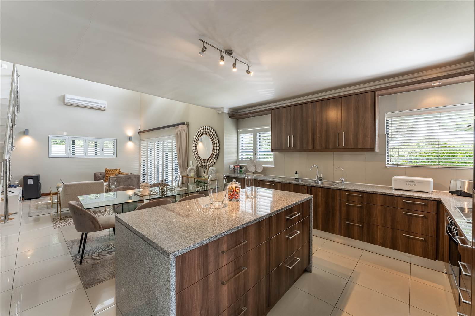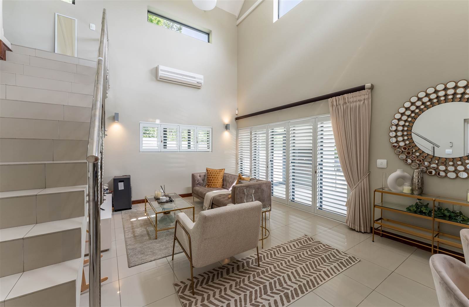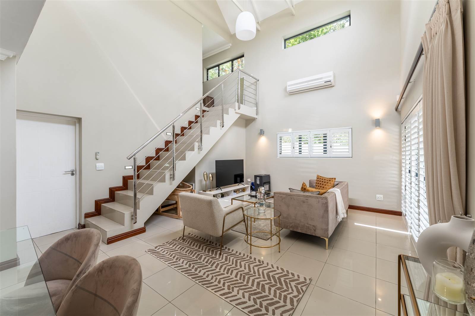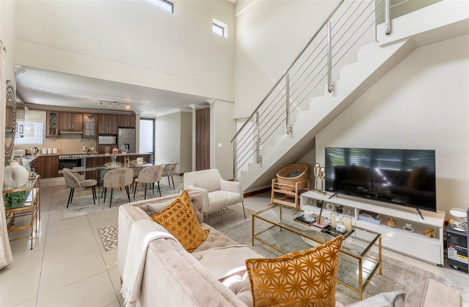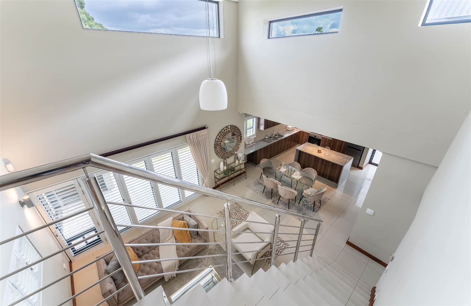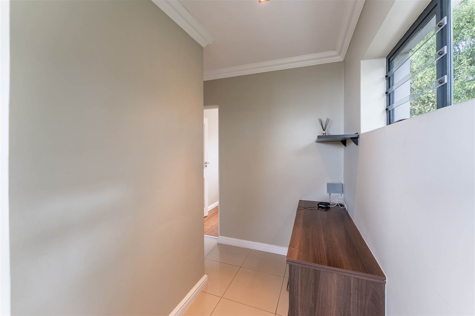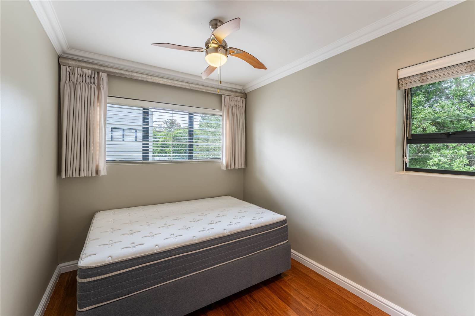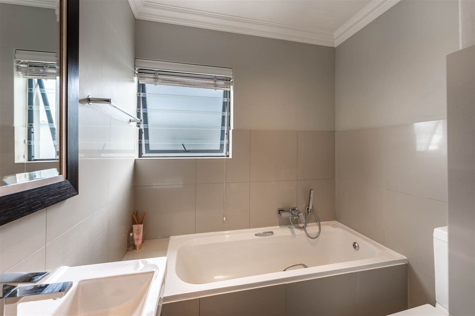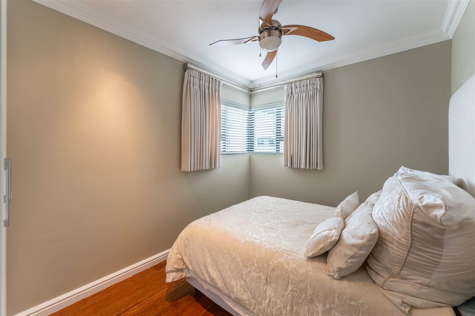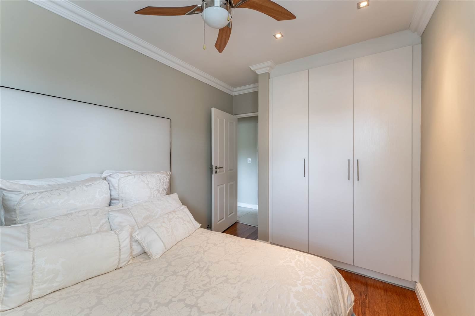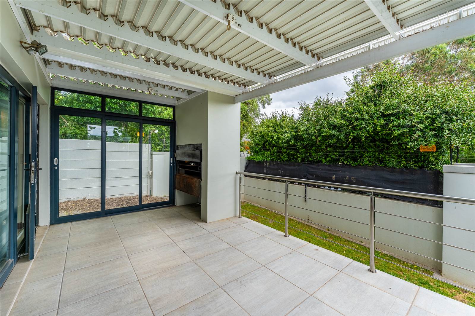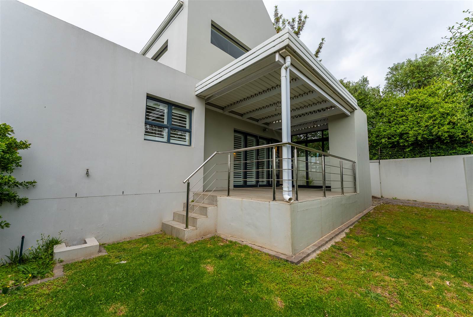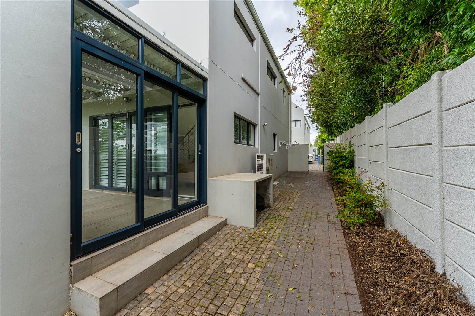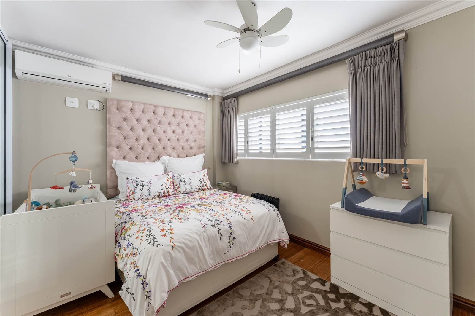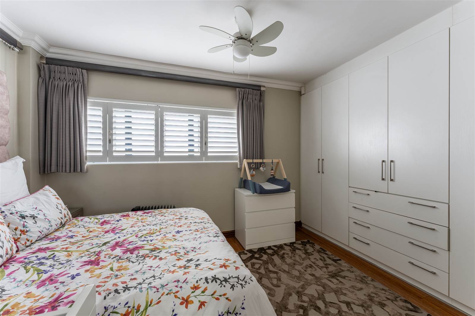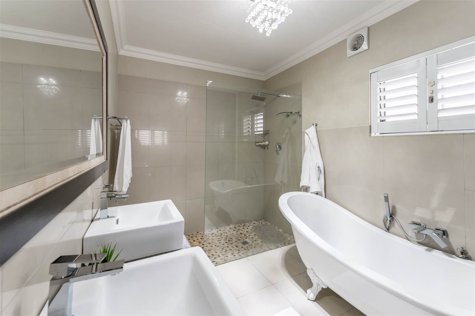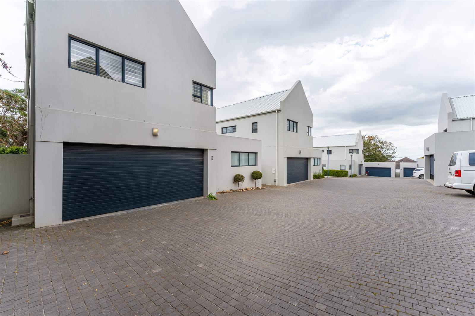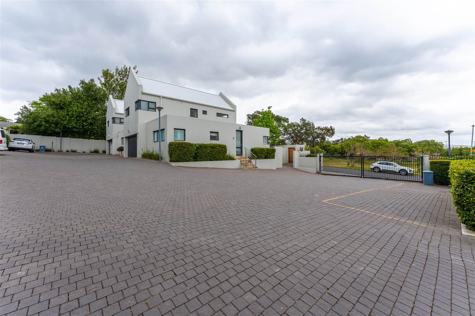3 Bed Townhouse in Durbanville Central
R 3 395 000
This centrally located St. Baxter property is a hidden gem. The open-plan living areas feature high ceilings, exposed beams, and an abundance of natural light. The kitchen, with a breakfast counter and granite countertops, includes a built-in oven, hob, and extractor fan.
The lounge leads to a patio with a covered built-in braai, overlooking the established, easy-to-maintain backyard.
The large main bedroom has built-in cupboards and air-conditioning, accompanied by a luxurious en-suite bathroom offering a bath, spacious shower, toilet, and double basin.
A guest toilet is also on the main floor.
Upstairs, two bedrooms with built-in cupboards and ceiling fans await, along with a quaint study nook. The upstairs bathroom offers a shower, bath, toilet, and basin.
With high ceilings and modern finishes, this home is fiber-ready and equipped with electric fencing, beautiful American shutters, and security cameras for your peace of mind.
A double garage adds convenience.
Enjoy the convenience of being close to all amenities and within walking distance to Durbanville Primary School. Don''t miss out on this exceptional property!
