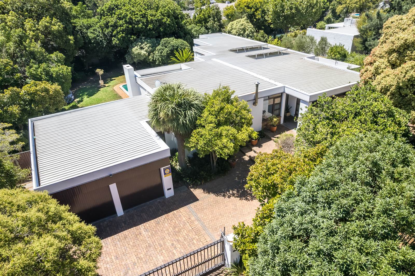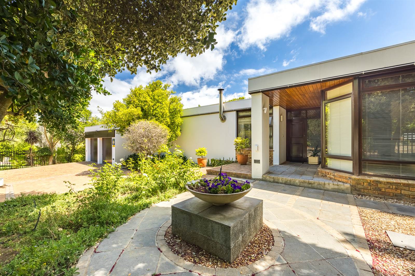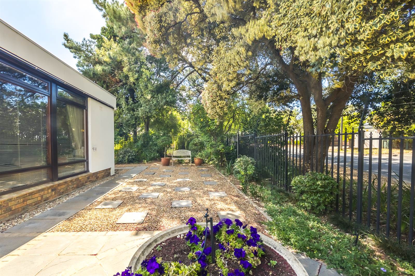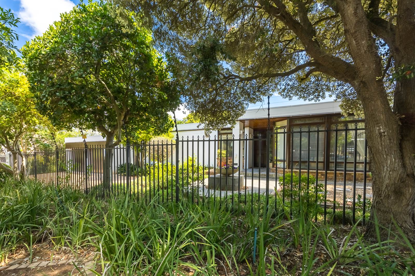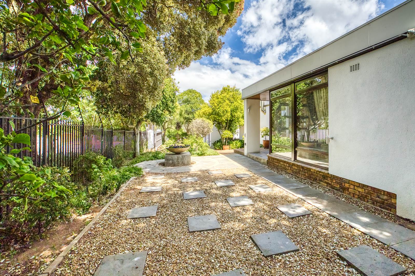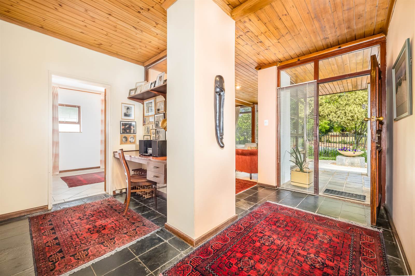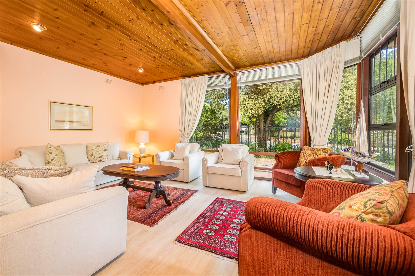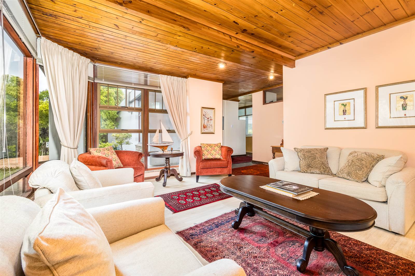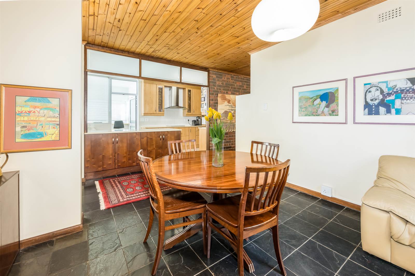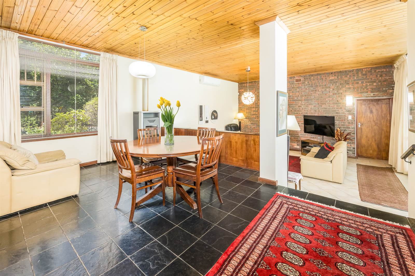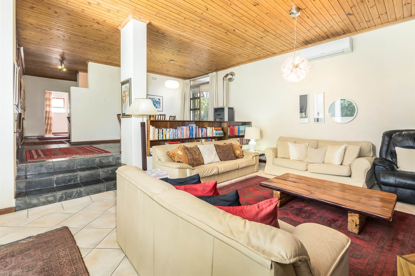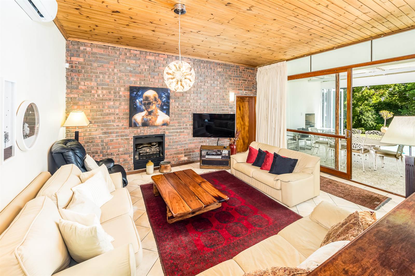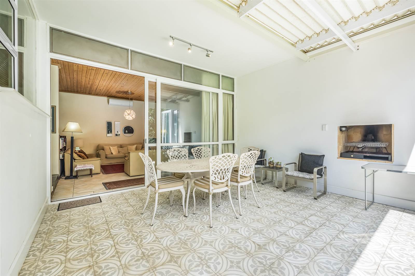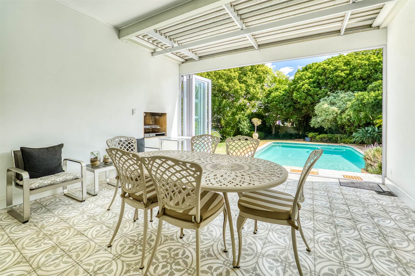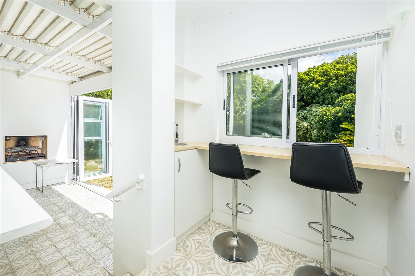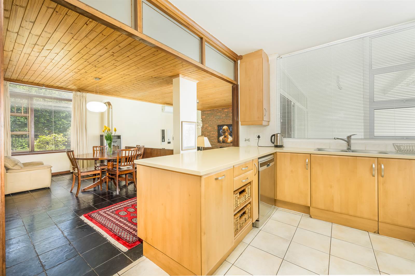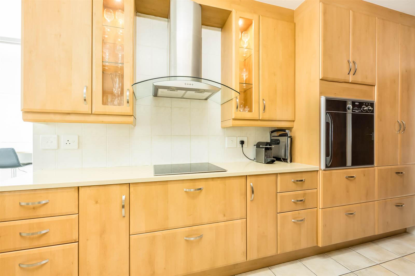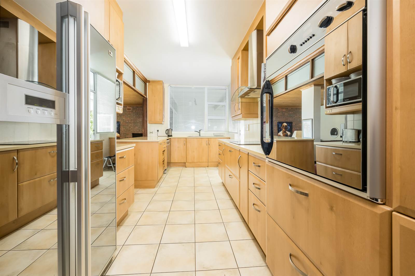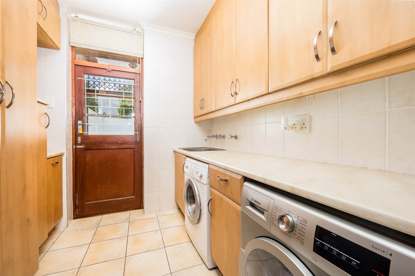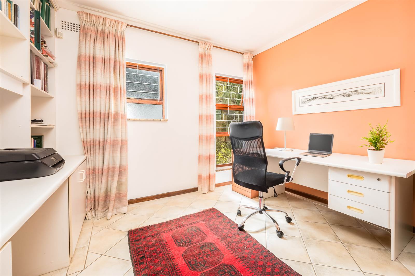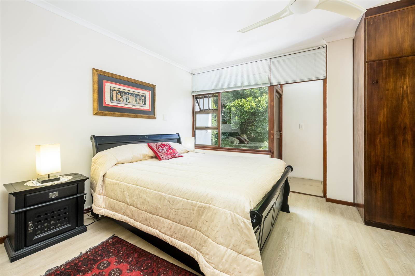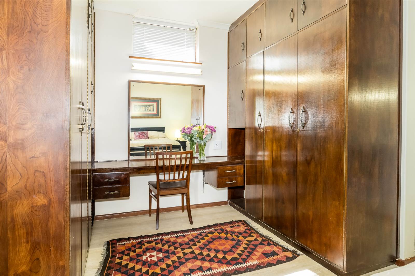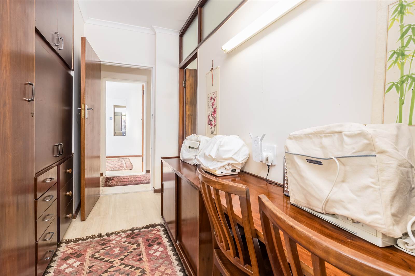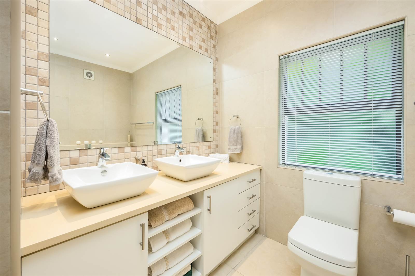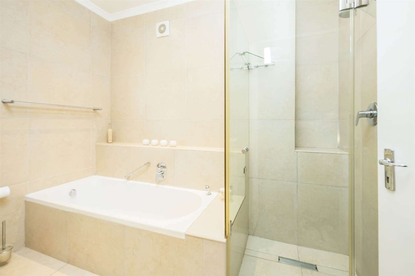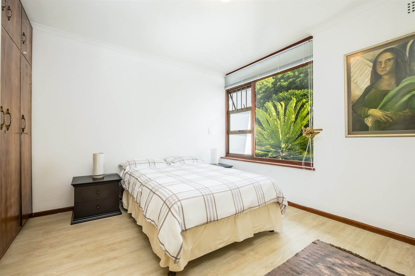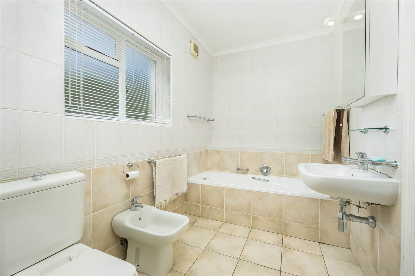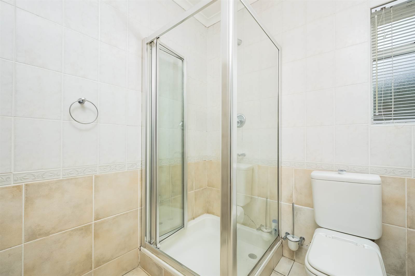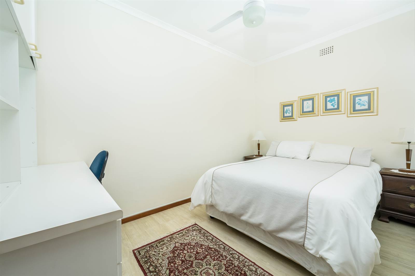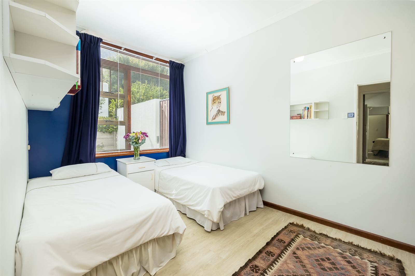Joint Mandate
This Beautifully presented family home in Durbanville Hills has come up for sale as the current owners who have resided here for the past 48 years are now downscaling.
It is a large, well-maintained, architecturally designed home with the following features:
The living areas comprise of:
A large formal lounge in the front of the home with a wide archway opening into the hallway and large windows looking out onto the low maintenance landscaped front garden.
An open plan dining room with a freestanding wood burning fireplace.
Another large family room with a feature fireplace leading to the indoor braai room.
A modern indoor braai room with a retractable ceiling and stacker doors that makes for a great summer and winter room.
A chic cocktail bar area overlooking the pool and back garden is a modern addition to the original home.
The modern, light, open plan kitchen is in the center of the home, surrounded by the living areas.
There is a completely separate laundry room leading to a neat drying yard.
A comfortable sized home office leads off the hallway.
Four bedrooms all with neutral laminate flooring and built in cupboards are situated at the back of the home offering a quiet and peaceful atmosphere.
The fourth main bedroom has two sets of built-in cupboards and two dressing areas.
There are three full bathrooms, one being an en suite, all in soft neutral tones. And an additional outside loo adjacent to the laundry room.
The front garden is beautifully landscaped in a low maintenance style.
The back garden features a neat, maintained pool area surrounded by lawn which flows into a private back garden with large trees and beautifully established plants.
Bonus features are: 8 Solar panels and an invertor battery. Included in the sale.
Up to date security: Alarm, CCV cameras, beams, electric fencing all around the perimeter, fully enclosed. Roof replaced aprox. 8 years ago. Excellent condition.
Double Garage with direct access. Storeroom / pantry in addition to the laundry room.
Close to both Durbanville Primary and High School as well as Fairmont High, Kenridge Primary and Reddam House Private School.
