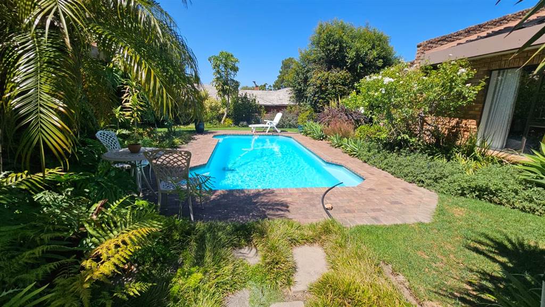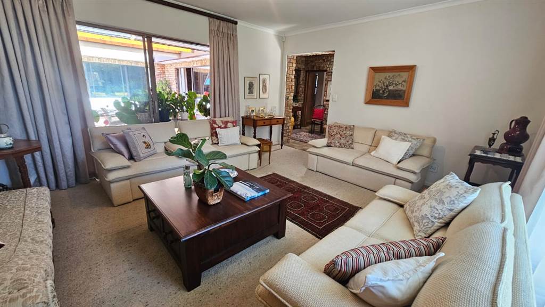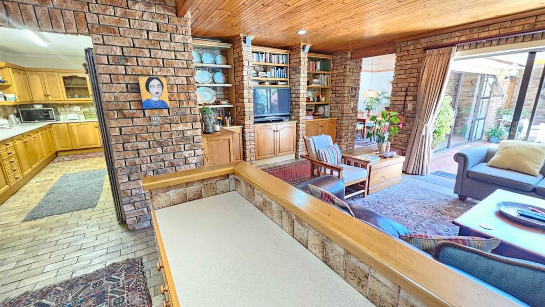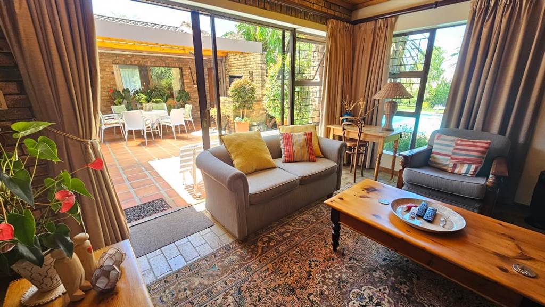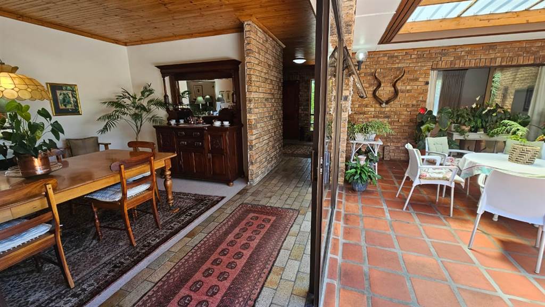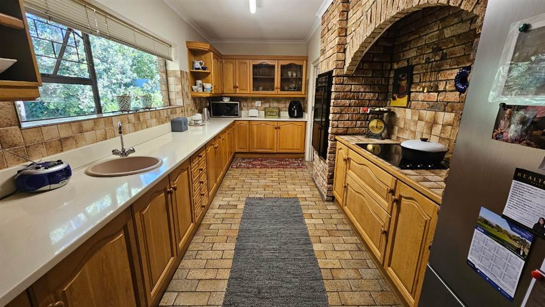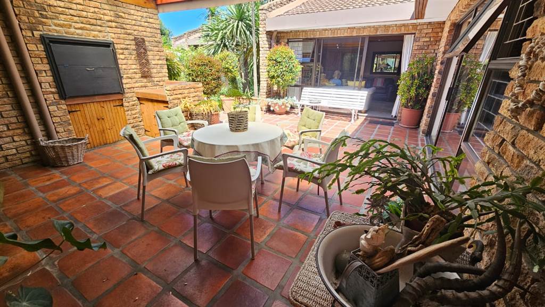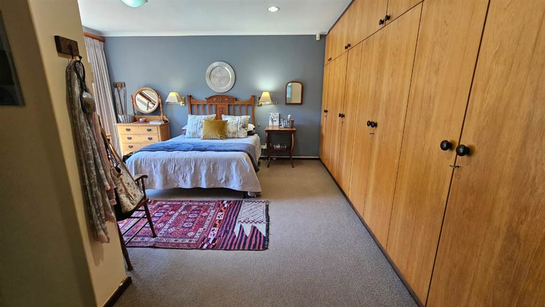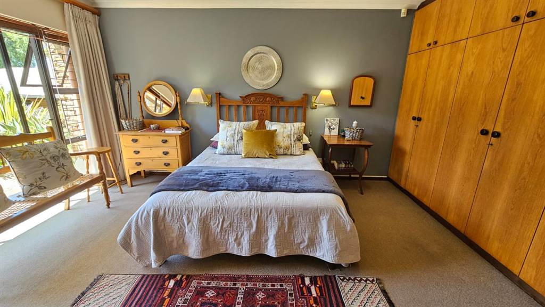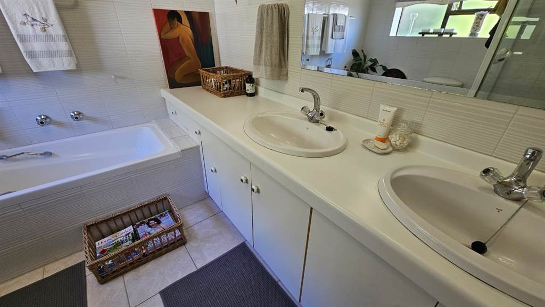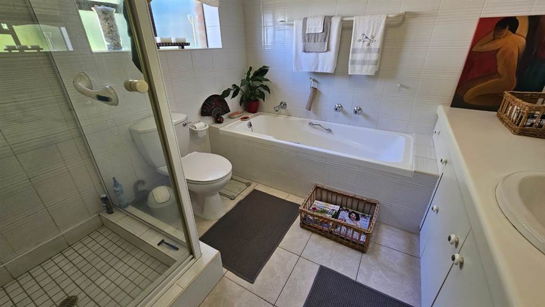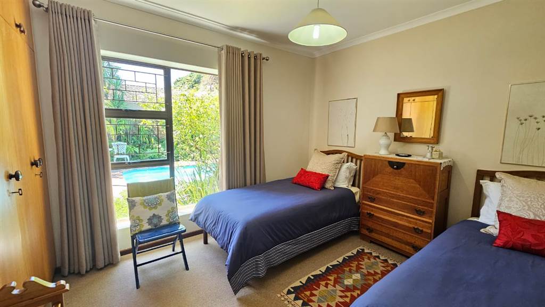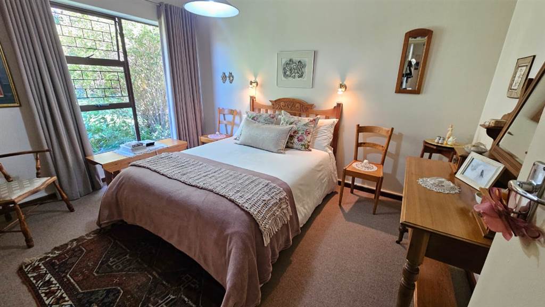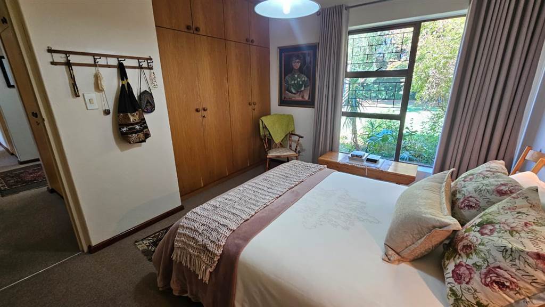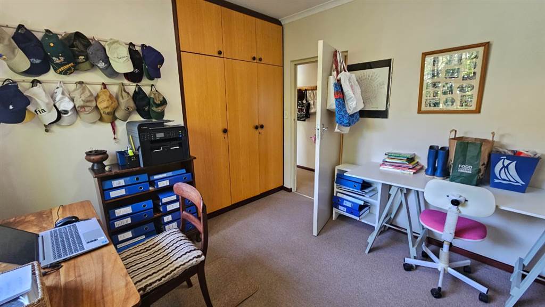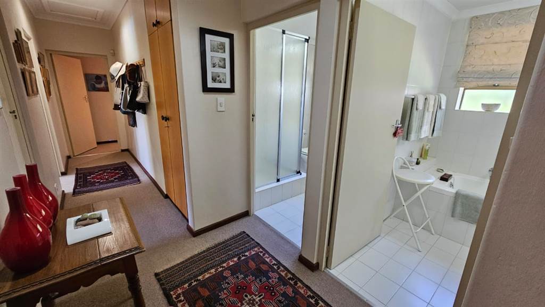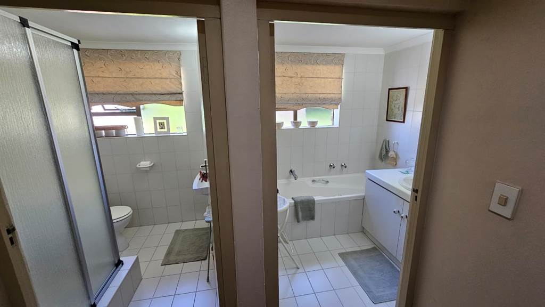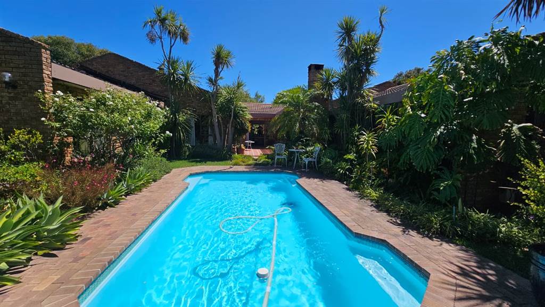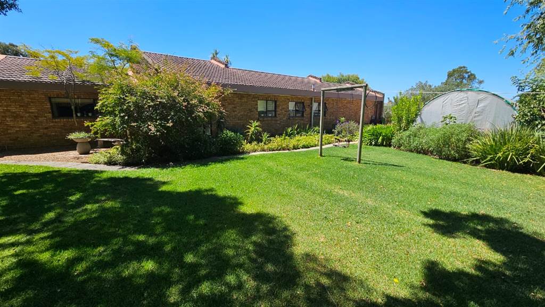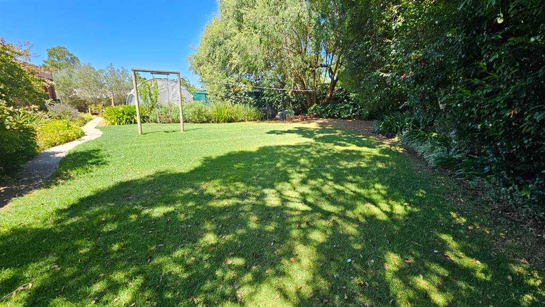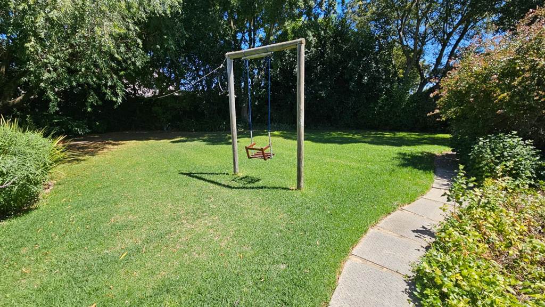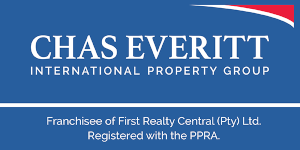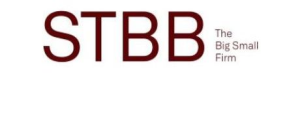This house is the perfect forever home to raise children and grandchildren and build lasting memories. Perfectly positioned to receive maximum exposure to the sun from all angels, all the living areas are sunny and bright. Three of the four bedrooms are also north facing.
The U-shape design allows for wind free days in the pool and entertainment around the covered braai.
The living areas offer space for a lounge, a dining room and a family room all flowing through sliding doors onto the enclosed patio and pool area. The kitchen is semi open plan with solid ceaser stone counter tops plus a spacious pantry and laundry/scullery.
The four bedrooms are all spacious with built in cupboards and together on the same side of the house. There are three bathrooms with the main en-suite.
BONUS: Looking for a flatlet or work-from-home space? The separate entrance flatlet offers the privacy you need whether you rent it out for an additional income or use it as a work from home base. It offers a separate gate and carport, an outside area, a lounge with a kitchenette and a separate bedroom with a shower bathroom. It can also be used as two individual units, i.e. One with access from the house and the other with a private entrance.
Located with easy access to Eversdal Primary School, Fairmont High School and Stellenberg High School.
