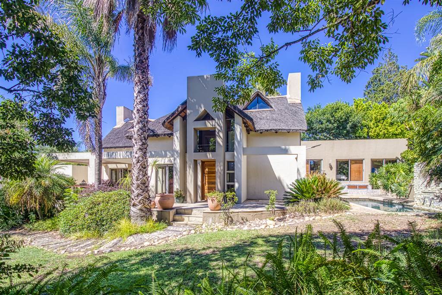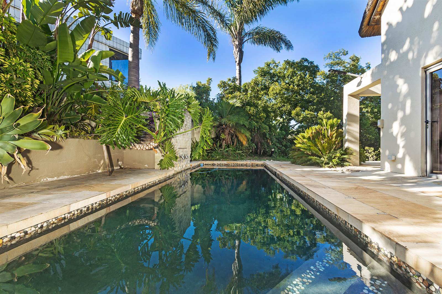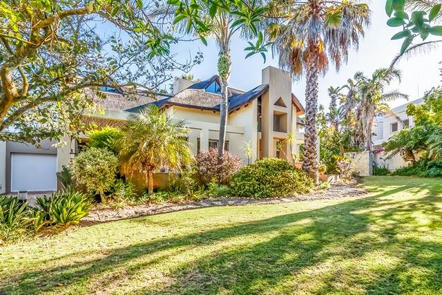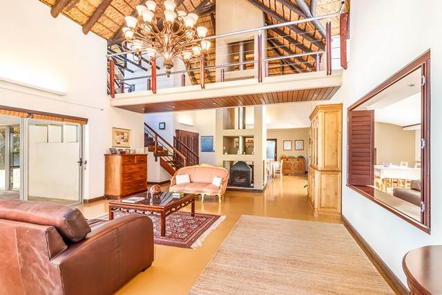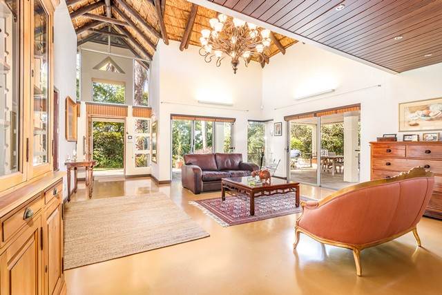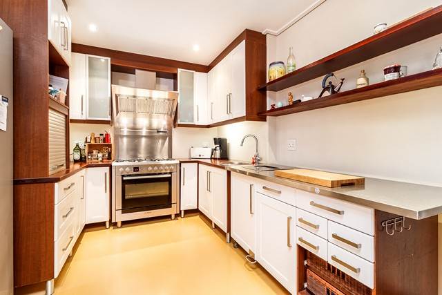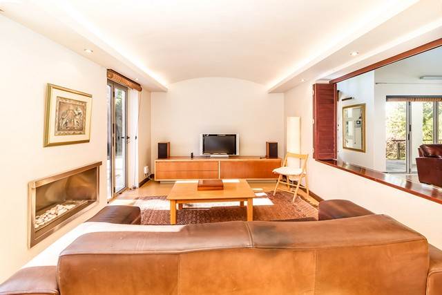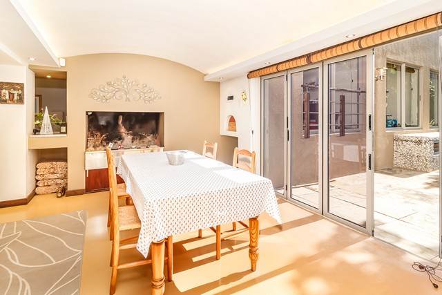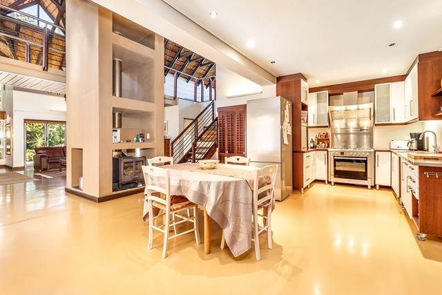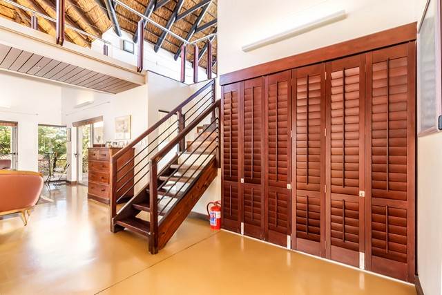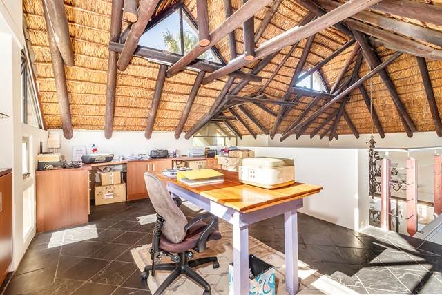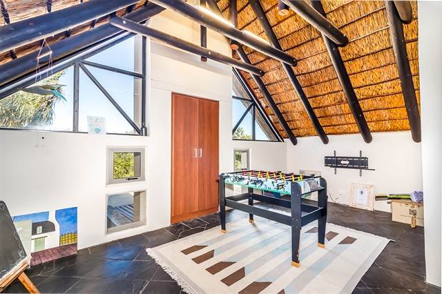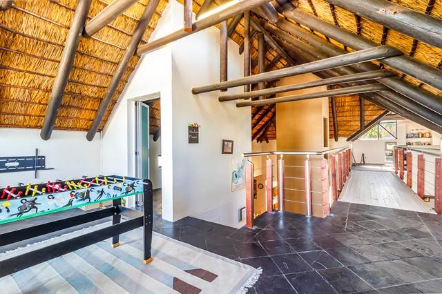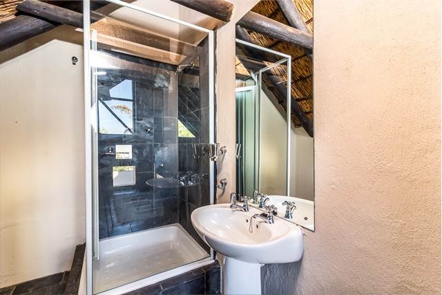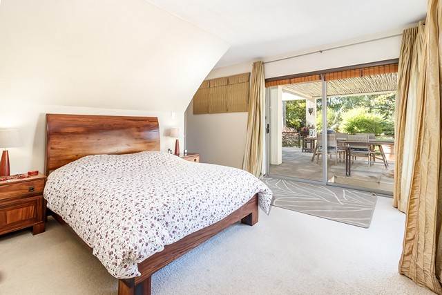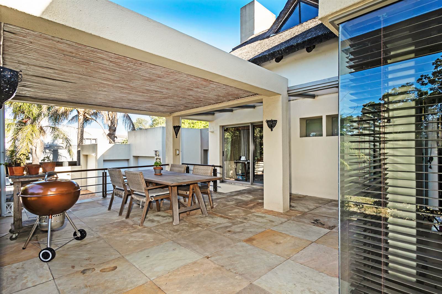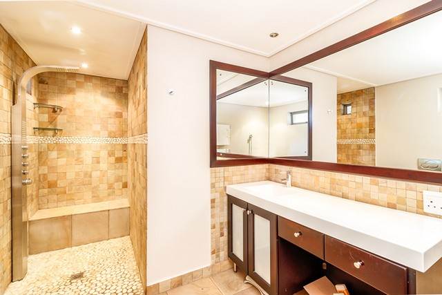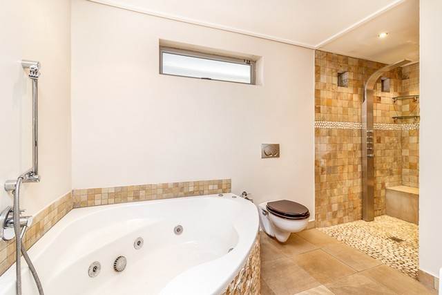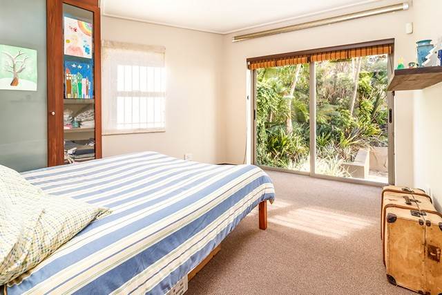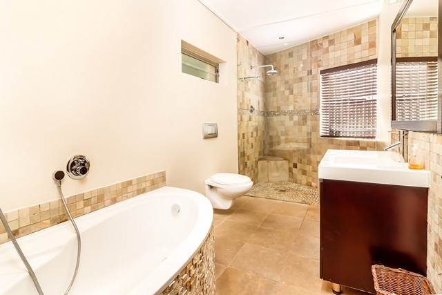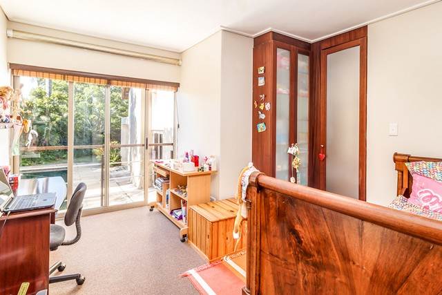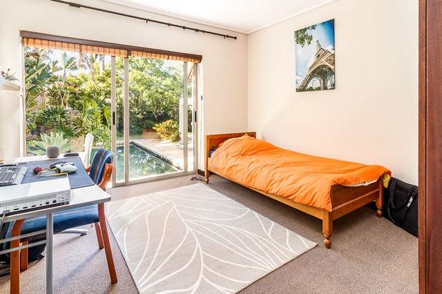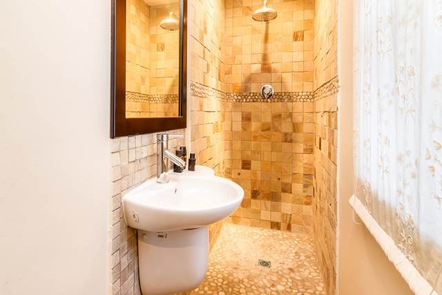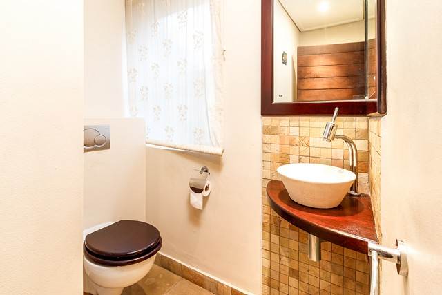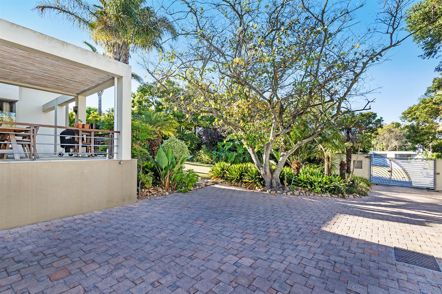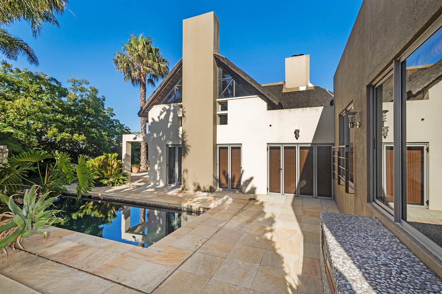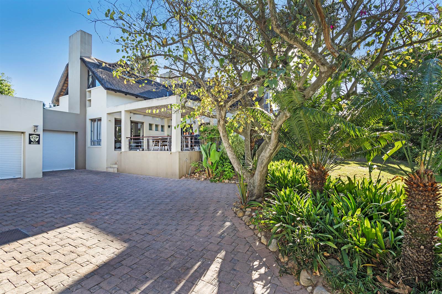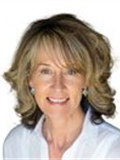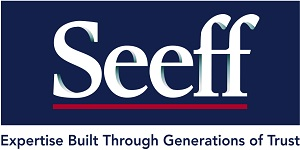A stunning north-facing abode crafted by an expert architect, nestled in the heart of Everglen - a location coveted by many. Step into the grand entrance hall with its soaring double-volume ceiling with a magnificent chandelier. welcoming you to a beautiful family home.
The cosy ambiance of dual back-to-back wood-burning fireplaces, creates a natural division between the lounge, dining area, and the kitchen with its built-in stove and hob. A scullery and walk-in pantry add a touch of convenience to this perfect entertainment and culinary space.
The family room features a stunning domed ceiling with a gas fireplace, a built-in braai and pizza oven, opening onto a wrap-around paved patio and the inviting heated pool.
Indulge in the main bedroom suite, featuring a spacious dressing room, en-suite bathroom, and access to the undercover patio. Three additional bedrooms and a full family bathroom with an extra bathroom with a shower, toilet and basin, as well as a study area complete the picture-perfect accommodation. Two of the three bedrooms offer direct access to the pool and patio area, for a refreshing dip on those hot summer days.
Upstairs, a private study overlooks the open plan lounge and dining area below, while a versatile space that could be used as a playroom or additional TV room sits next to a bathroom with a toilet, basin, and shower, offering endless possibilities for customization. This home is truly exceptional, with every detail carefully crafted to create a haven of comfort and elegance.
This beautiful home also has
* three garages with extra storage space in the front of one of the garages
* staff quarters with a bathroom with a bath, basin and toilet
* a well established garden
* aluminium windows and doors
* a borehole with a submersible pump, a water tank and a surface pump
* a sprinkler system
* new gutters as well as two new Kwikot geysers
The roof surface is 40% thatch and 60% chromadek Metal
