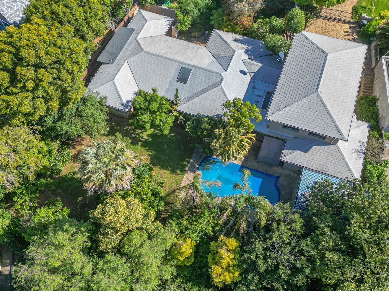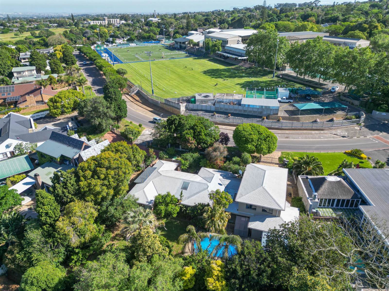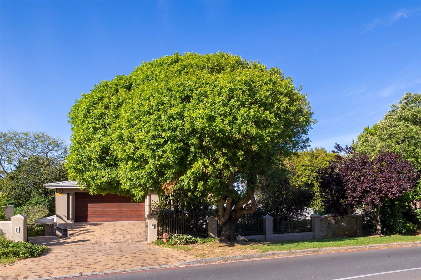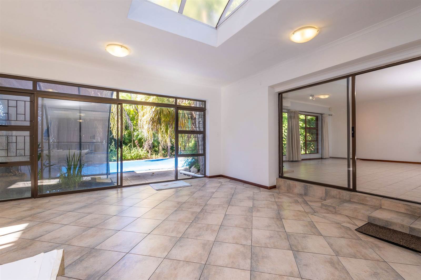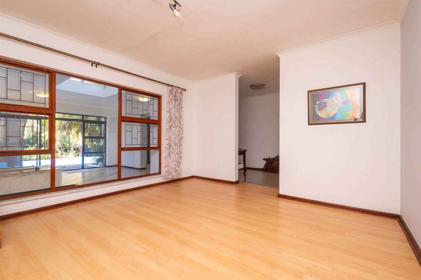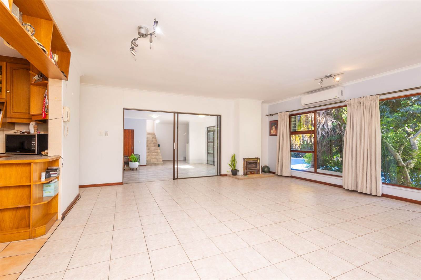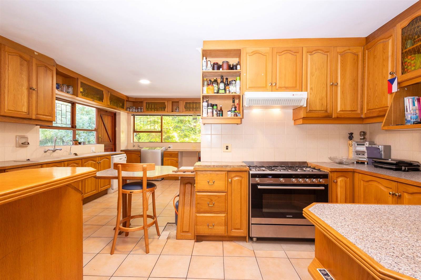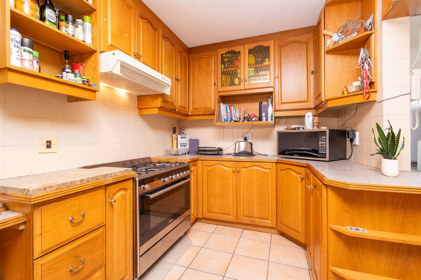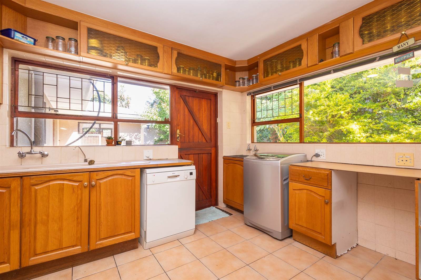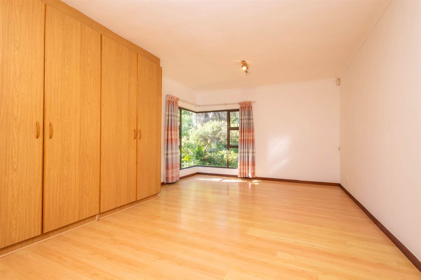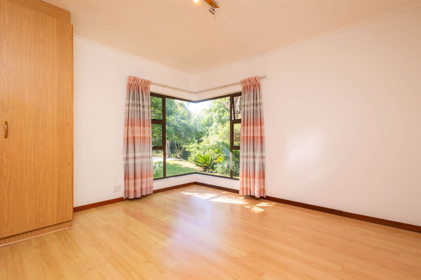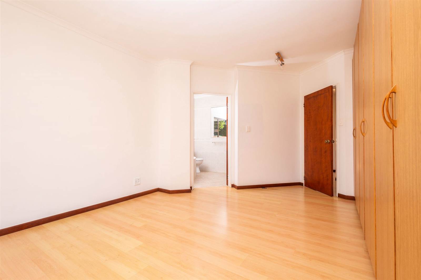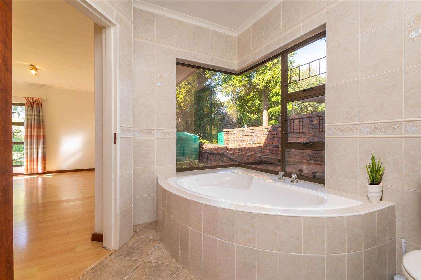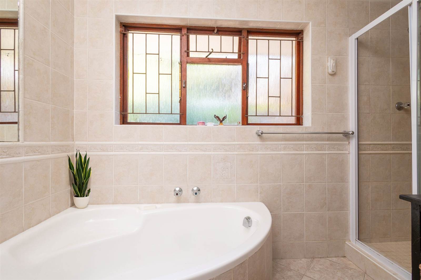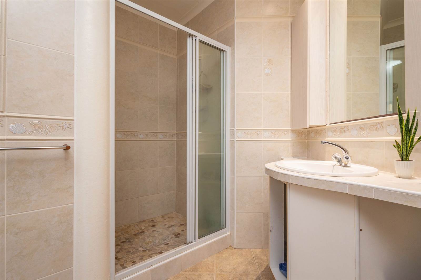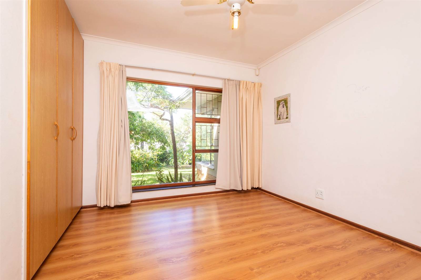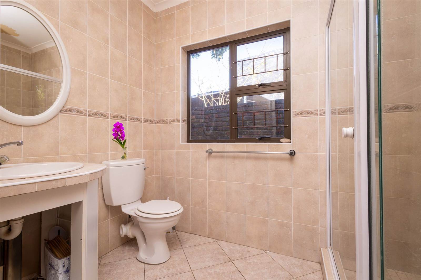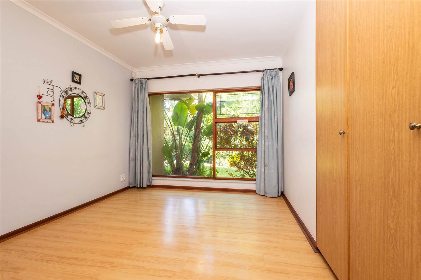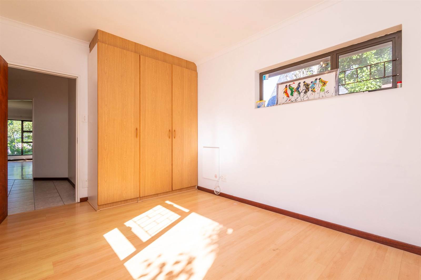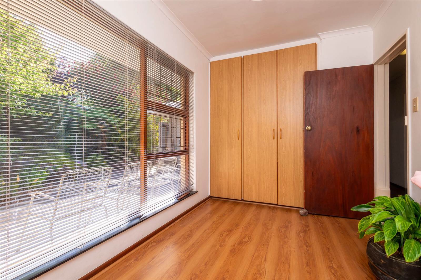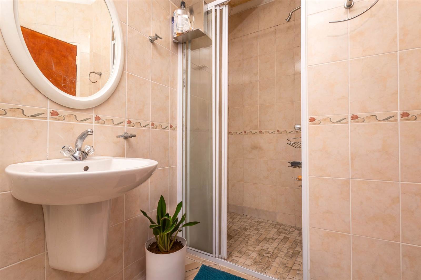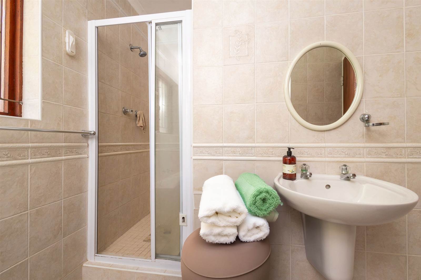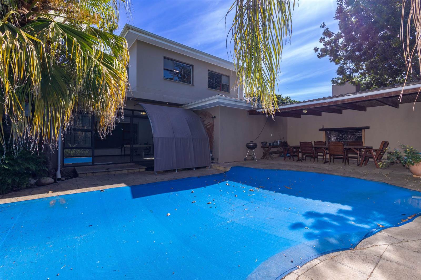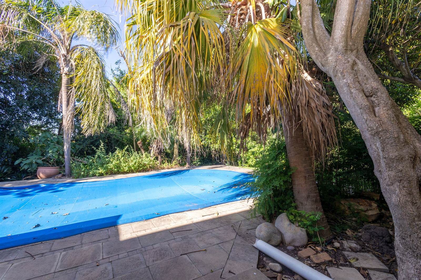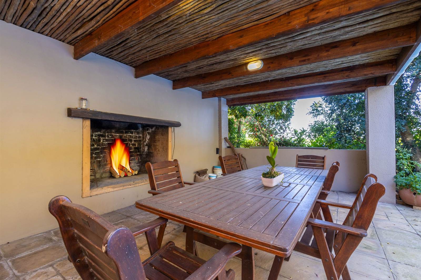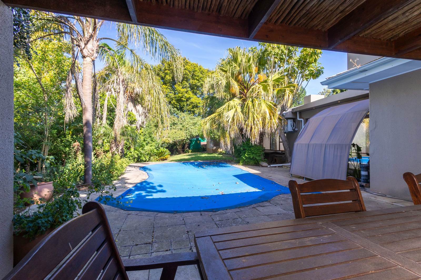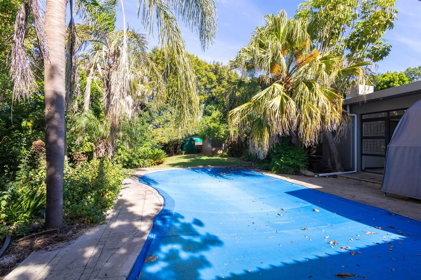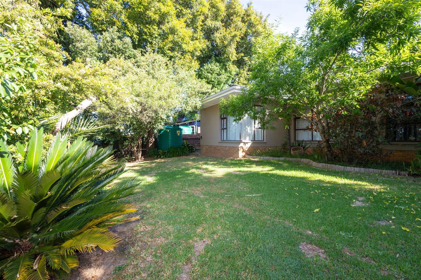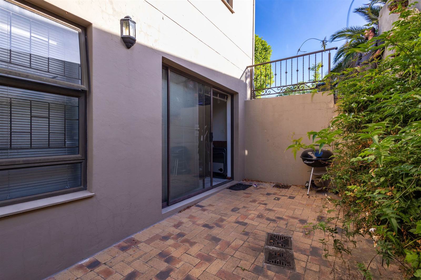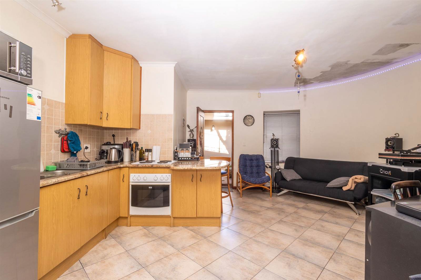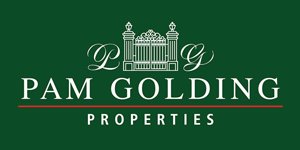5 Bed House in Eversdal
R 4 998 000
The Haven Across the Top-Rated Eversdal Primary School A Dream Location!. In the heart of a charming suburban neighborhood, nestled between towering trees, stands a family home that feels like a sanctuary.
Its warm bricks and large windows exude an inviting aura that beckons both young and old. This house holds the secret to a harmonious family life, and it''s not just because of its prime location directly opposite the best primary school in the area. Upon entering, one is greeted by a spacious foyer and living room. To the right lies a study room, where sunlight filters through the windows. On your left, you find a formal living room.
Moving further, a huge living room unfolds, a place of relaxation and togetherness. Here, a large window frames a view of the garden, where children''s laughter can often be heard drifting in from across the schoolyard. A fireplace, exudes warmth in the colder months, drawing the family together for cozy evenings. Another living room will allow you to have many memorable gatherings to host feasts and invite you then outdoors, providing a connection to the garden that seems to stretch on forever. The kitchen, bright and airy, is the heart of the home. The scullery and pantry are a treasure trove of ingredients and culinary tools, each with its place and purpose.
In a corner, lies the family''s sanctuary - a computer room, a realm of knowledge and creativity. Through the sliding glass doors, the outdoor paradise unfolds with the outdoor braai area. A swimming pool glistens in the sunlight, offering respite from the summer heat. Beside it, a fish pond adds a touch of tranquility. Fruit trees, bearing the promise of sweetness, are scattered throughout the garden, intermingling with the fragrant blossoms of the beehive. The workspace is the size of a single garage which beckons artisans, hobbyists, and creators to bring their visions to life. A walk-in safe, is a testament to the family''s cherished keepsakes and memories, securely guarded. Tucked away, is a one-bedroom flat with its kitchen, bathroom, and parking. A haven for a tenant or a cherished family member, this space offers independence while remaining close to the heart of the family.
Outside, four 5-liter Jojo tanks stand tall, ready to capture the life-giving rains, supporting the grey water system that sustains the garden''s lush beauty even in drier times.
This family home is a reminder that this is a haven, it is not just a place it''s a legacy, a sanctuary, a treasure trove of memories waiting to be made. If you have ever dreamt of not having problems with dropping kids at school, this is heaven!
Please contact Sanel or Kim for a private viewing.
