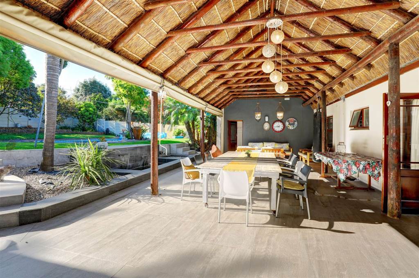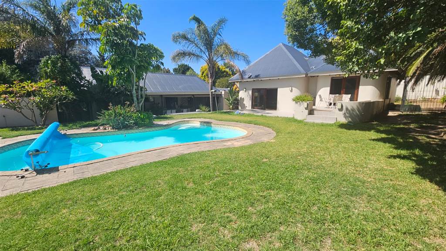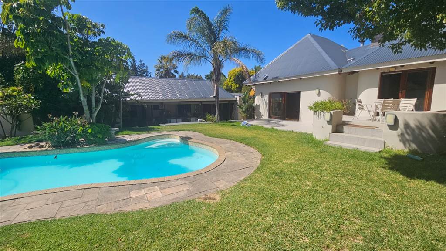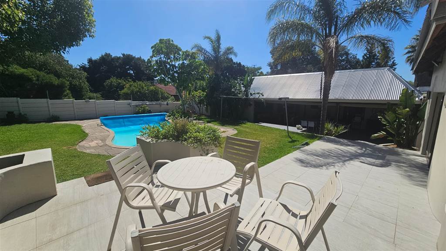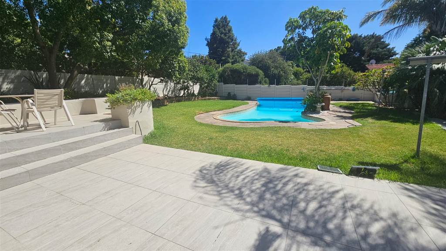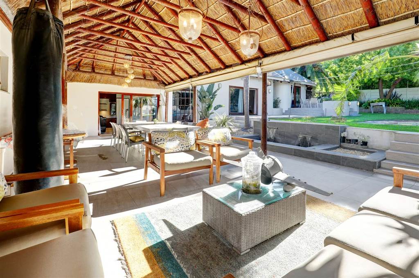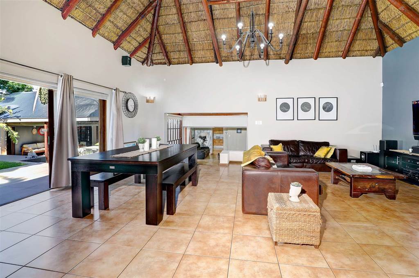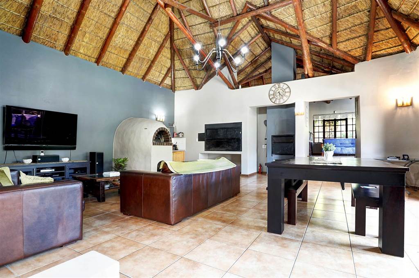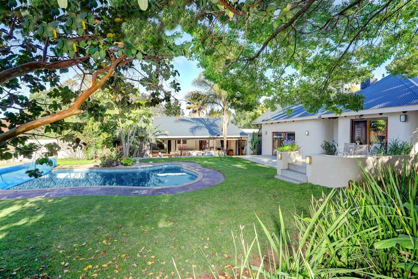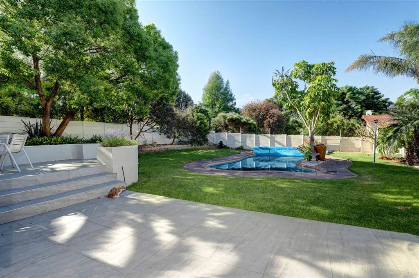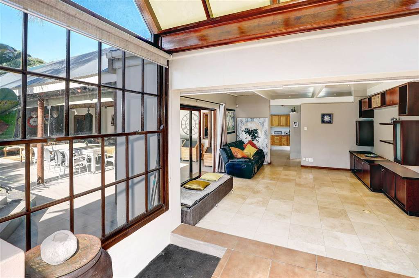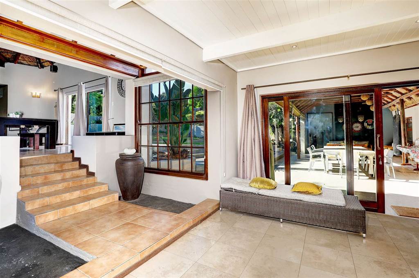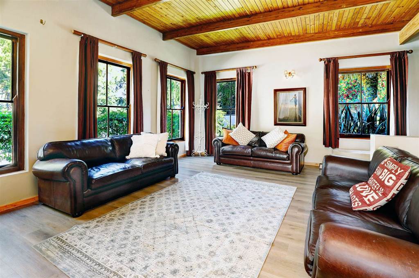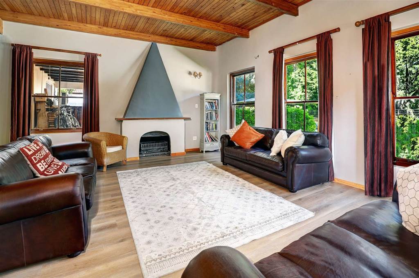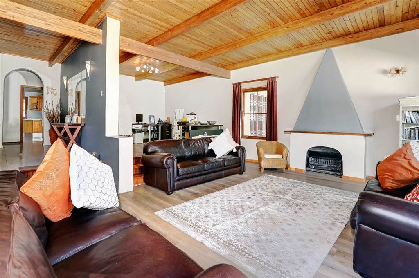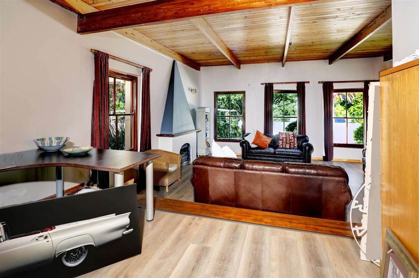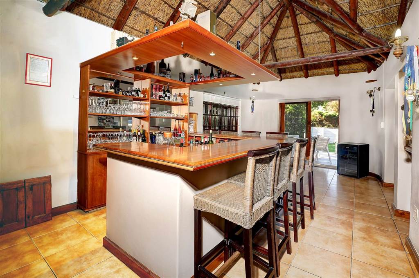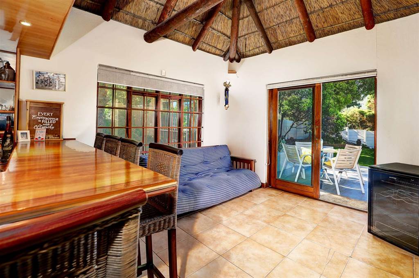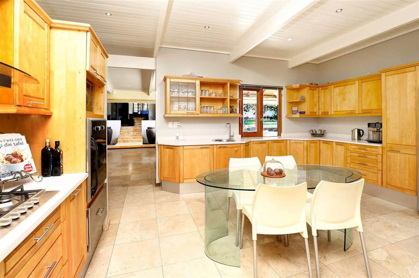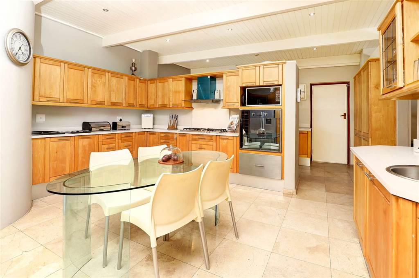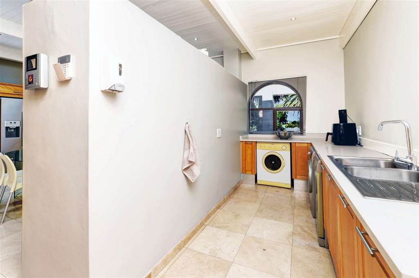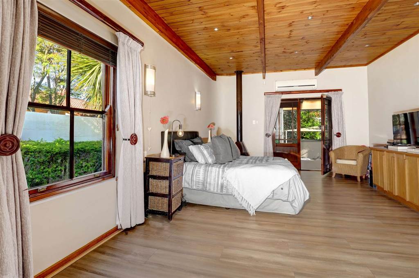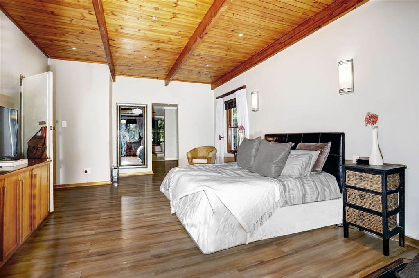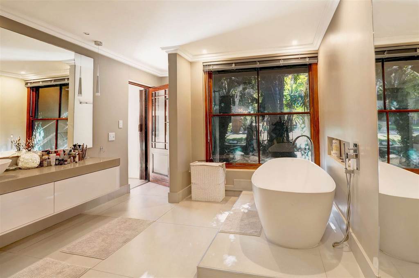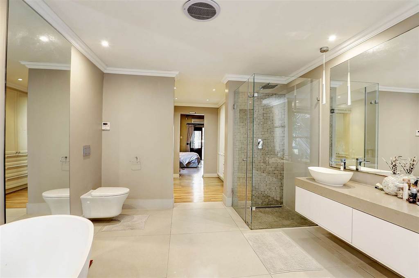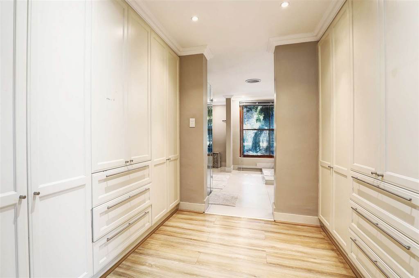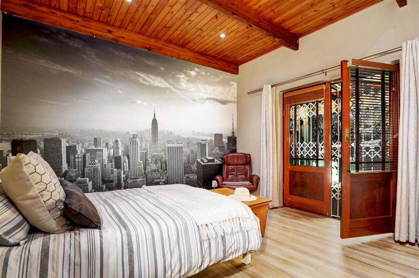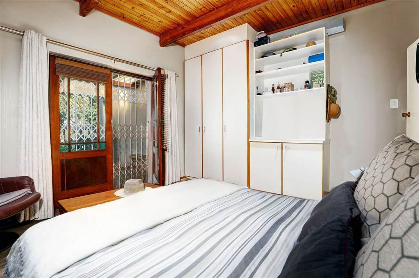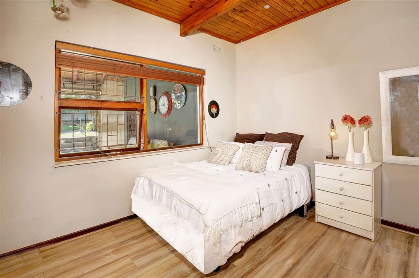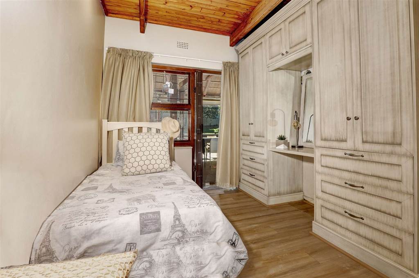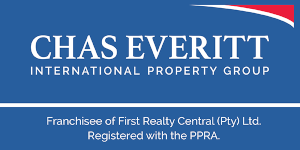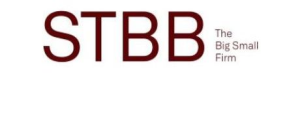The heart of this home is the welcoming covered entertainment patio overlooking the lush, tranquil garden and pool.
The entertainment section of the house boasts three distinct areas: a TV room, an entertainment room with a built-in braai, a pizza oven, and ample space for a pool table, as well as a dedicated wine room. All these spaces seamlessly flow through doors to the lush garden and the inviting pool area, making it an ideal setting for creating lasting memories. Wine enthusiasts will appreciate the dedicated wine room, which also provides convenient storage space, along with an adjacent guest toilet.
The other living areas consist of a lounge with a fireplace and a dining room, with beautiful wooden beams creating an inviting ambiance.
The well-equipped kitchen is a dream for those who love to cater and entertain, featuring a built-in stove, grill, and a warming tray set within the countertop.
A serving hatch from the kitchen leads directly to the outside covered patio. To keep the kitchen space clean and orderly, there''s a scullery and a laundry room.
The home offers four bedrooms, each featuring a door leading onto a patio. The family bathroom has been tastefully modernized, offering both a shower and a bath. The master bedroom is generously sized and includes an abundance of built-in cupboards. Its stylish en suite bathroom is designed to let in ample natural light and tranquility through a large picture window.
Additional features include a dedicated study, a double garage, and a spacious servants quarters that could easily be converted into a comfortable teen pad or guest suite. For added security, the property is encircled by electric fencing.
For added convenience, the property is securely gated and offers parking for up to seven additional vehicles, ensuring both safety and space.
This farm-style character home provides an enchanting backdrop for your family''s story, offering comfort, convenience, and a charming ambiance that makes every day a celebration. Being walking distance from Eversdal Primary School and Stellenberg High School, this property is most certainly a forever home.
