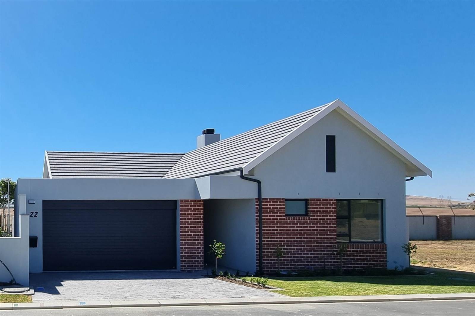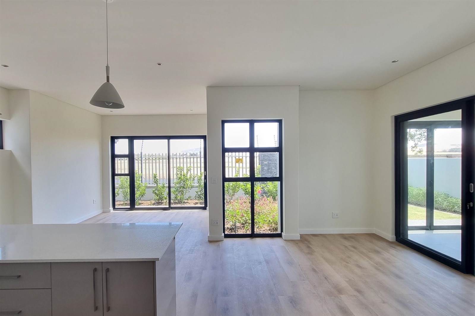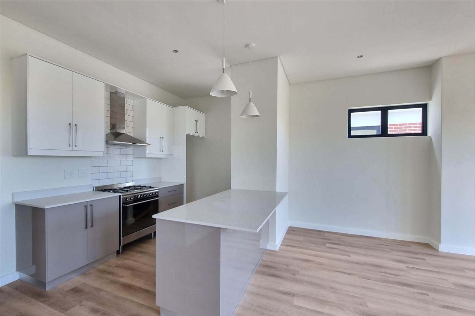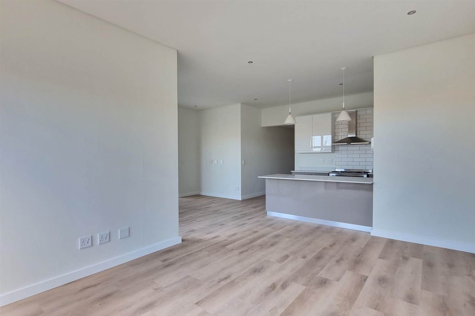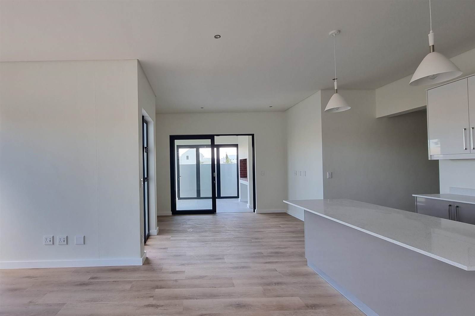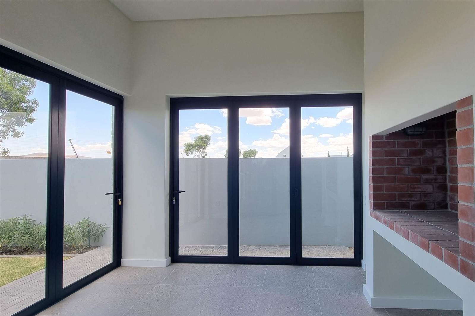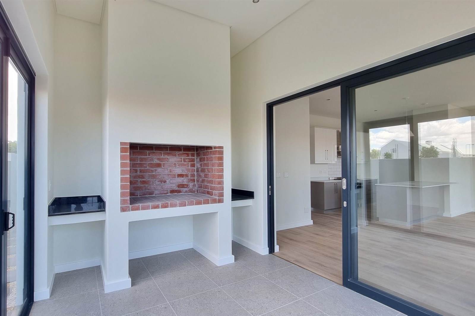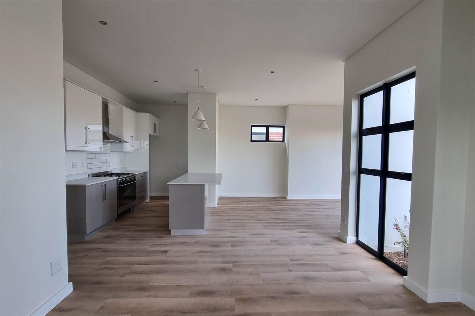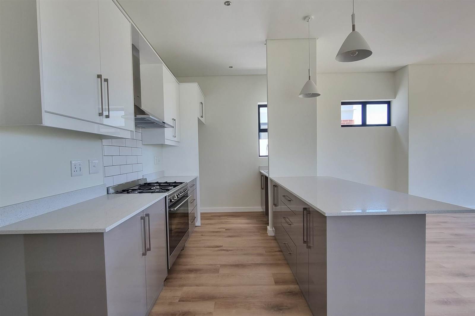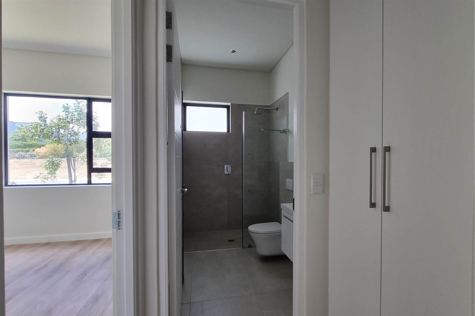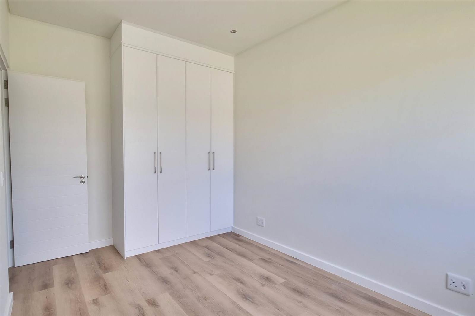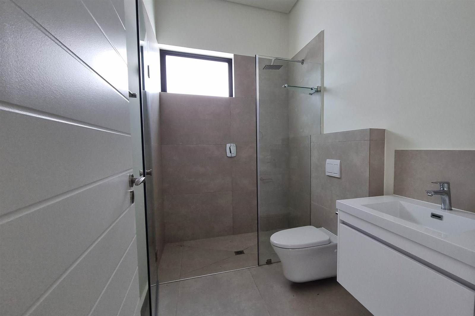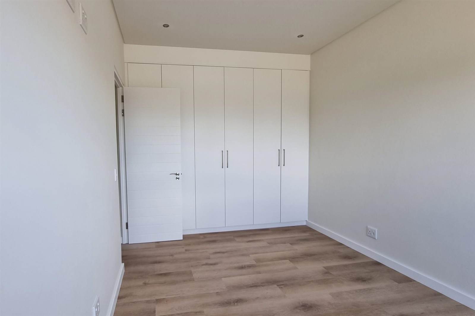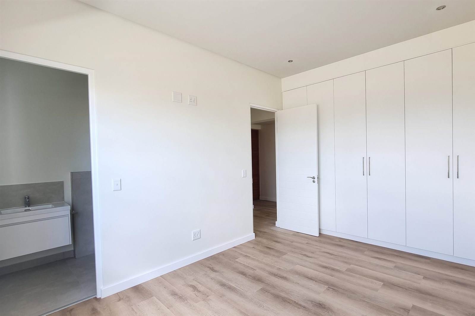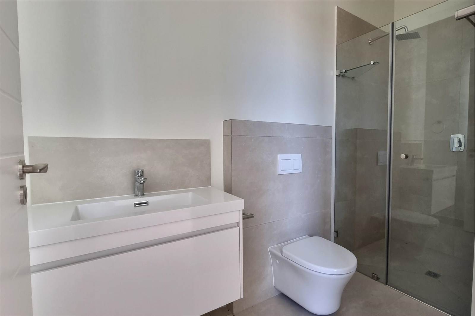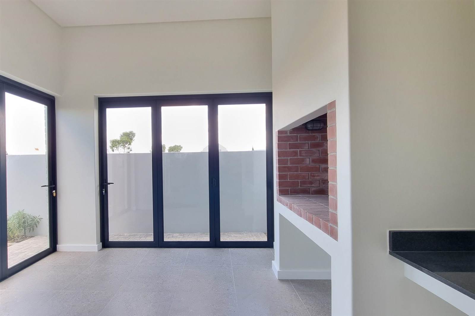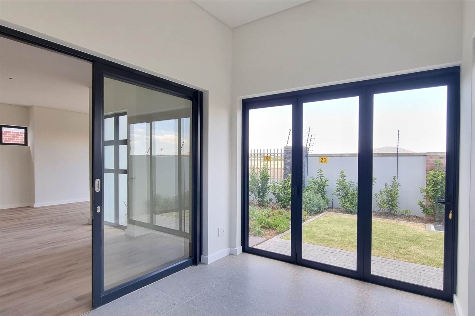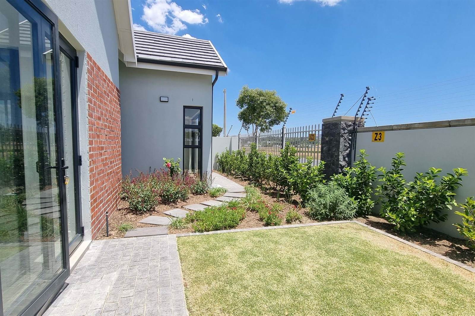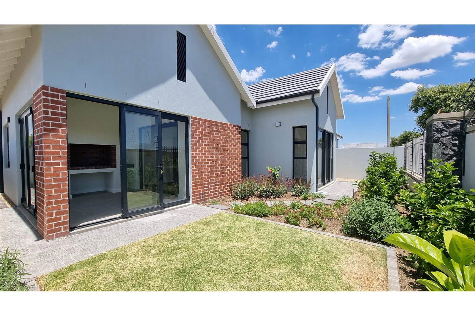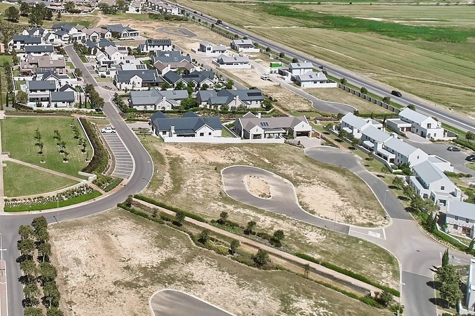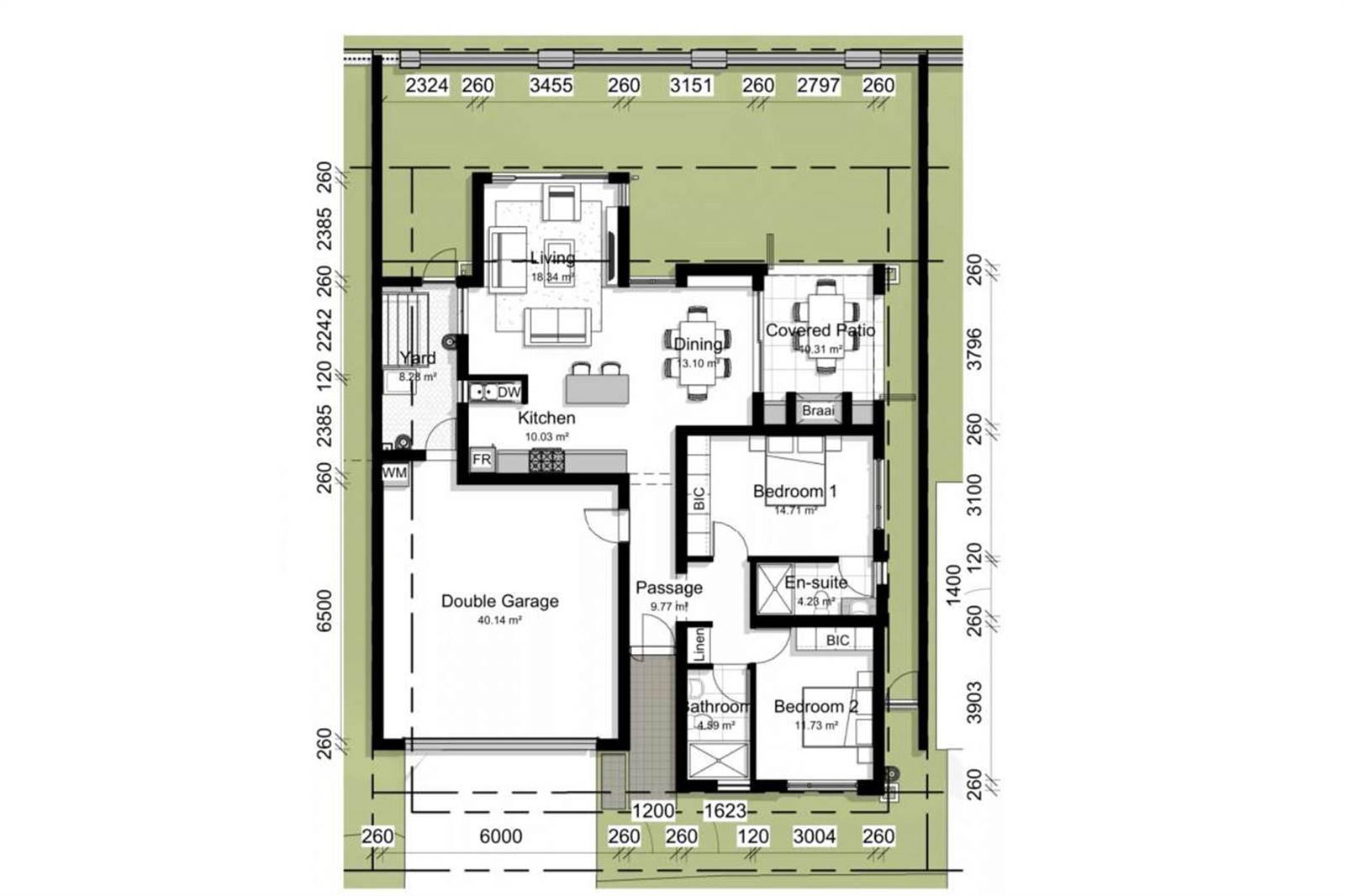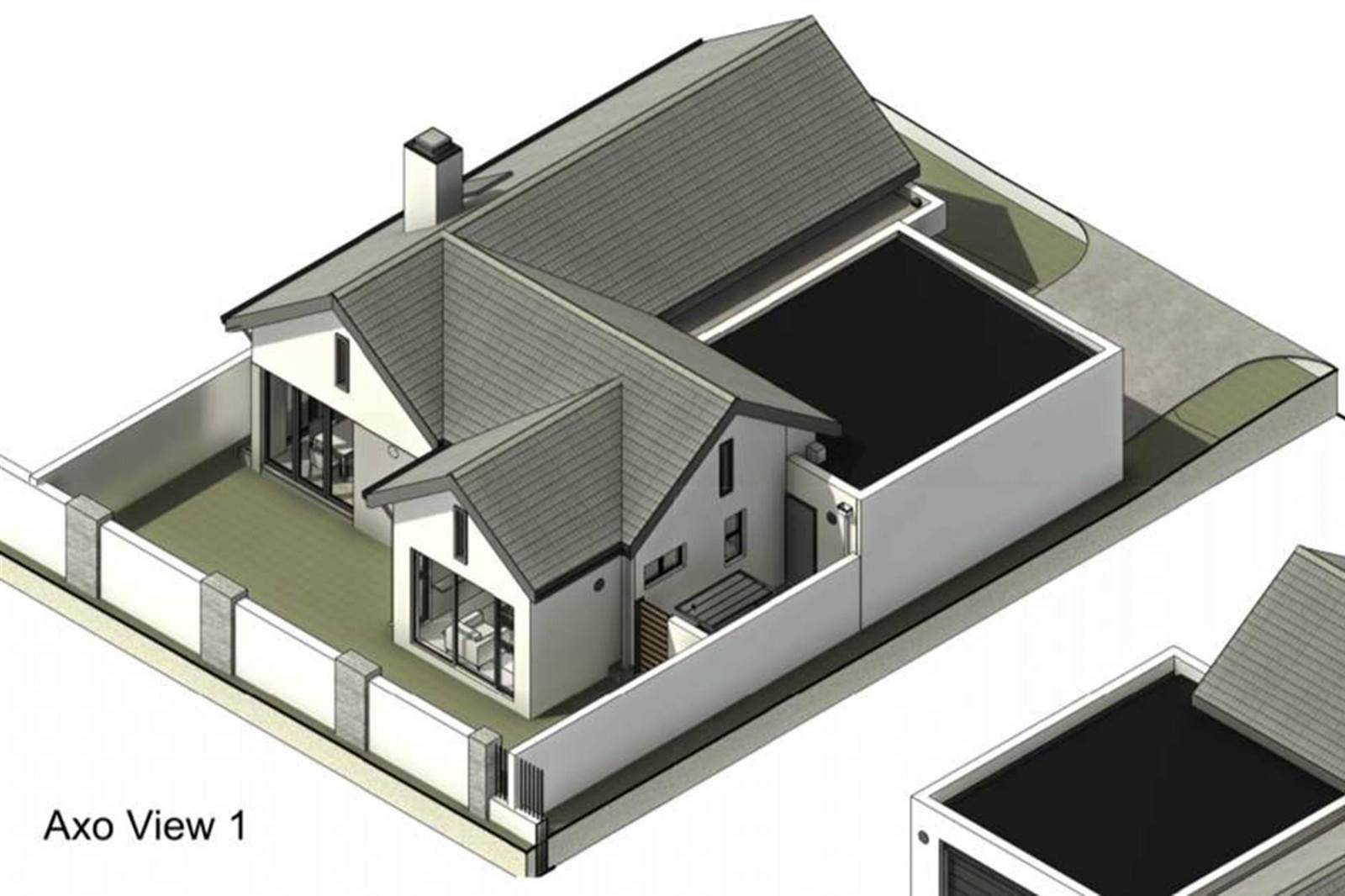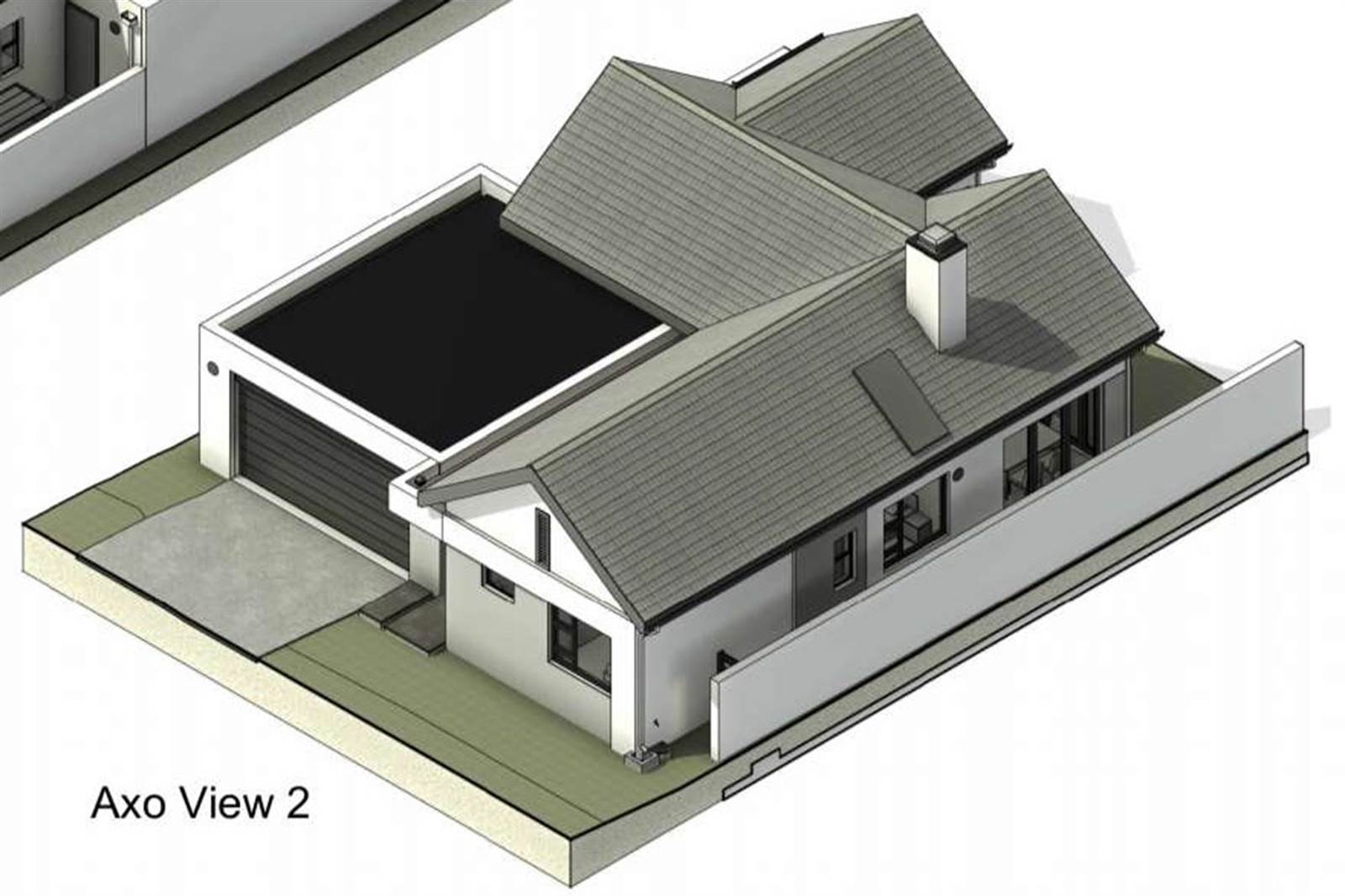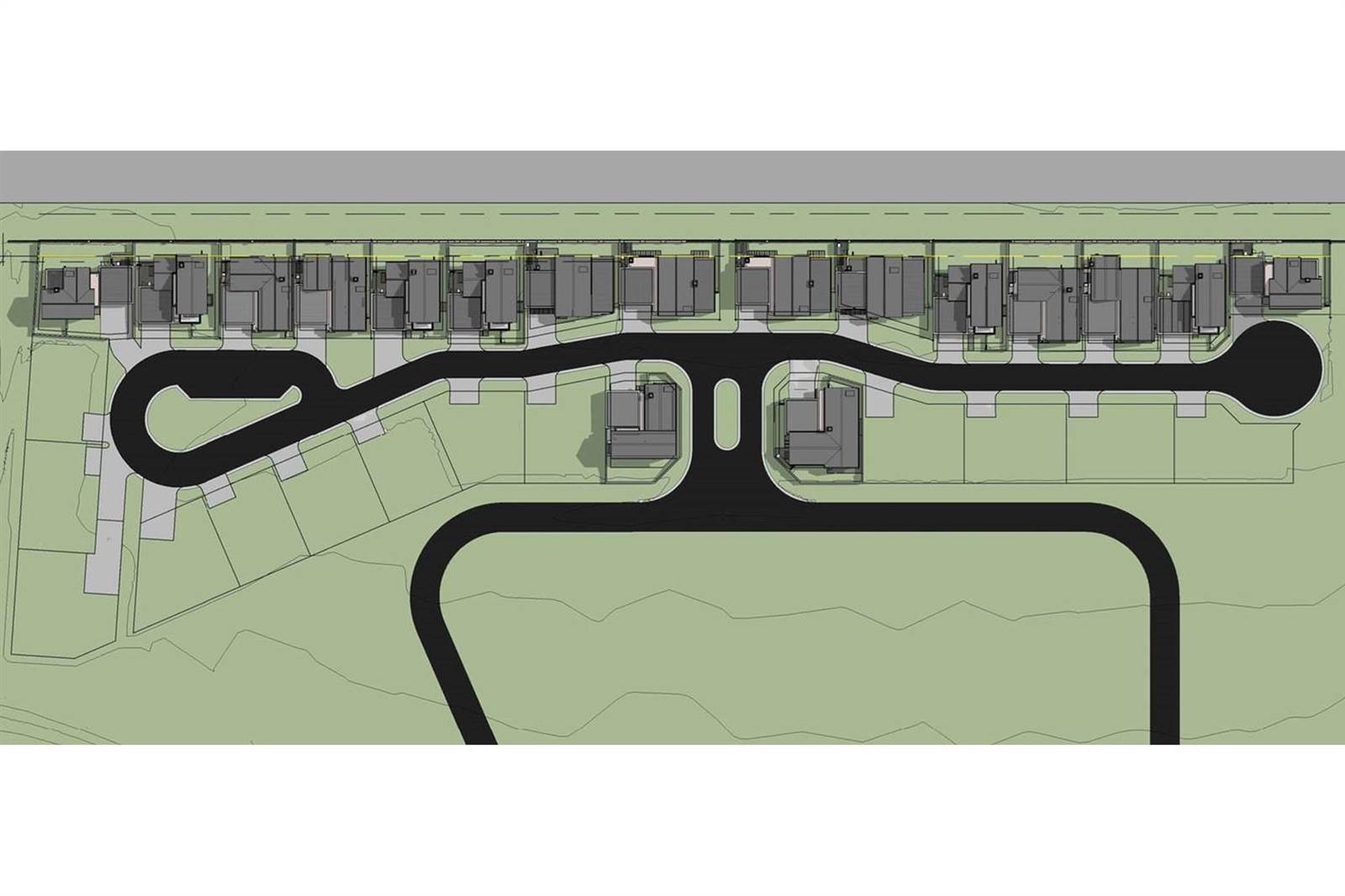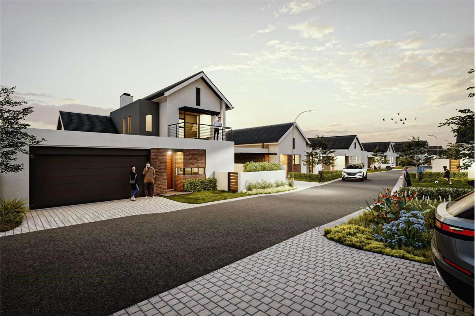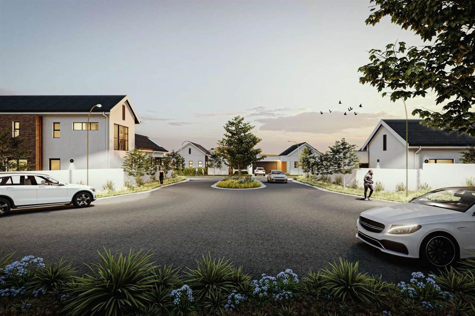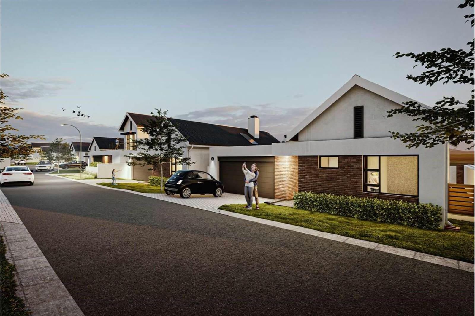Baviaanszicht Development offers 4 opportunities for sale of Plan Type 4B:R 3 141 500 - Erf: 295 m House: 166 m Already built - Occupation on transferR 3 408 500 - Erf: 297 m House: 169 m To be built - Occupation October 2024R 3 408 500 - Erf 268 m House 155 To be built Occupation October 2024R3 408 500 - Erf 259 m House 160 m To be built Occupation October 2024.
One already-built masterpiece (Plan Type 4B) awaits its new owner to step into a realm of effortless luxury. This single-storey haven promises immediate occupancy upon transfer, presenting a harmonious blend of practicality and sophistication. Three more building opportunities of Plan Type 4B are currently available - occupation projected for October 2024.
The charm of this stylish home lies in its two double bedrooms, each graced with an en-suite bathroom and in the L-shaped main living and dining area, bathed in natural light, which seamlessly integrates with the beautiful modern kitchen. This culinary haven not only offers more than ample storage space but also features the convenience of a tucked-away scullery, adding an extra layer of functionality.
The fully enclosed braai patio is a delightful asset, providing an intimate space for relaxation and entertainment. Access to the enchanting private garden is granted through both the main living room and the with-stacker-door enclosed braai patio, creating a seamless indoor-outdoor experience.
Modern vinyl or tiled floors accentuate the contemporary elegance throughout. The light-filled kitchen, adorned with stone tops and a comfortable breakfast counter, is designed for both style and practicality. The 40m+ double garage, complete with laundry point, adds the perfect finishing touch to this extraordinary home.
A testament to thoughtful design - Plan type 4B at Baviaanszicht beckons you to a lifestyle where every detail is curated for comfort and where the exceptional is the standard. Your dream home awaits.
Baviaanszicht Development: Your Gateway to Exceptional Living
Situated within the sought-after Graanendal Lifestyle Estate, Baviaanszicht Development comprises thirty individual title housing opportunities, with seventeen currently available for purchase. This exclusive community features meticulously crafted houses, with one exemplar ready for immediate occupation upon registration.
Key Features:17 Individual Title PropertiesPrice Range: R3,141,500 R3,914,000 (Including VAT) - NO Transfer DutyPlot Sizes: 265 m - 339 mHouse Sizes: 155 m - 206 m5 Distinct Floor Plans (Single and Double Storey)Accommodation Includes:2 or 3 Bedrooms with Built-in Cupboards2 or 3 Bathrooms, Some Units with Guest CloakroomsOpen Plan Living/Dining/KitchenSome Units with Covered Braai PatiosDouble Garages with Direct AccessFinishes include vinyl and tiled floors
Unrivaled Security, Ultimate Outdoor Living
Baviaanszicht Development borders the enchanting main park of Graanendal Lifestyle Estate, offering a seamless blend of nature and modern living. Residents enjoy 24-hour manned security, perimeter monitoring, access control, and regular patrols, ensuring a secure and tranquil environment.
Your Future Home Awaits
Every detail at Baviaanszicht Development is meticulously considered to provide a haven of comfort, sophistication, and security. Elevate your lifestyle embrace the extraordinary at Baviaanszicht.
Only 4 properties will be based on Plan Type 4B - seize the opportunity to secure your preferred unit. For detailed information, contact our dedicated agent, Christine.
