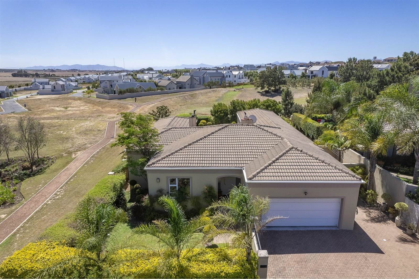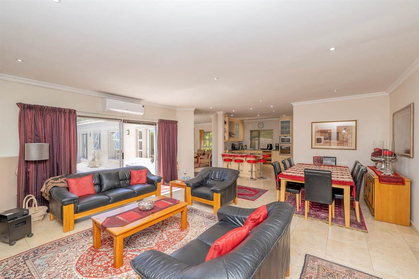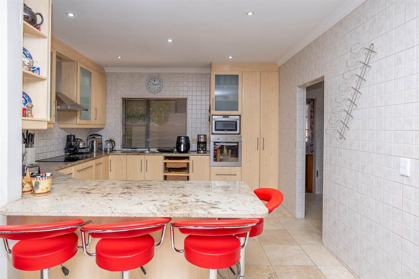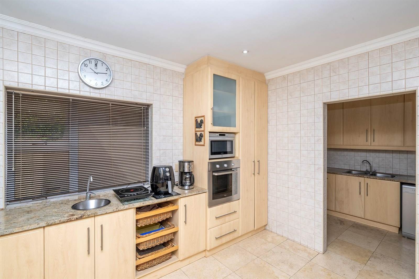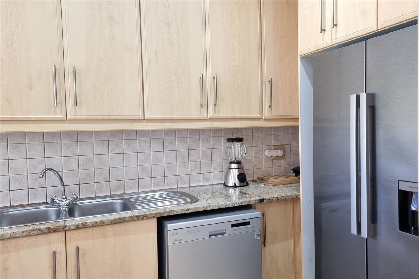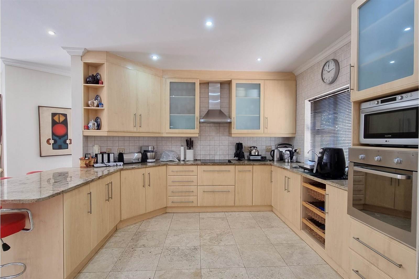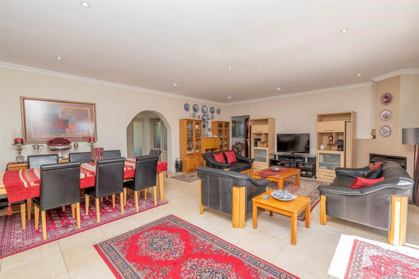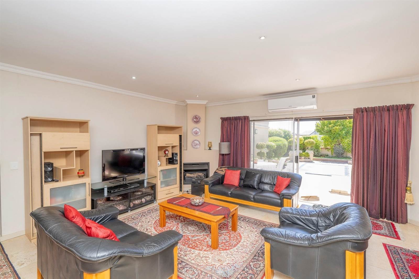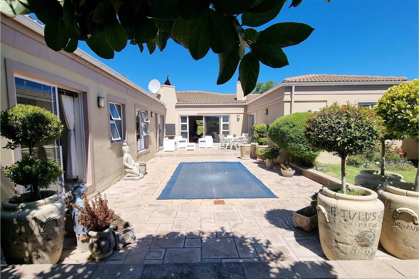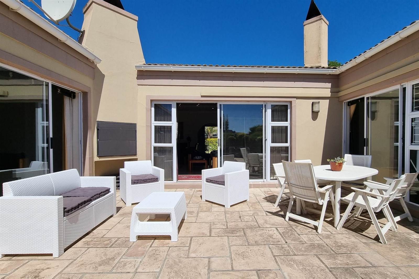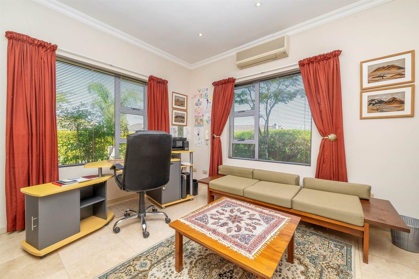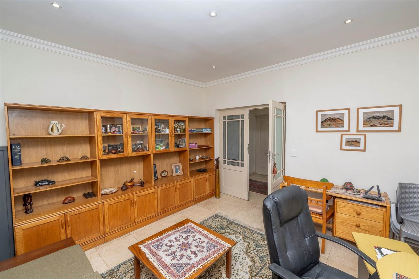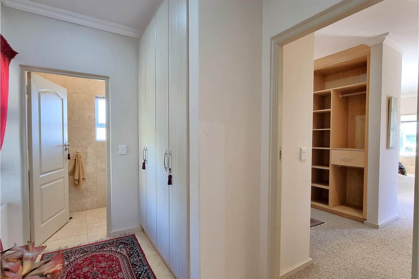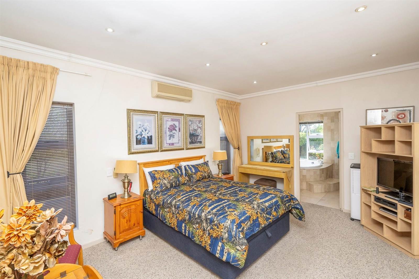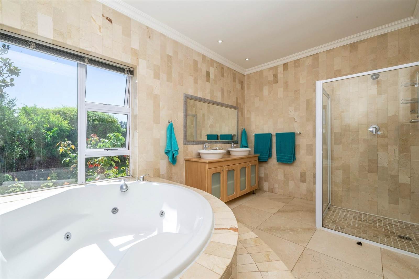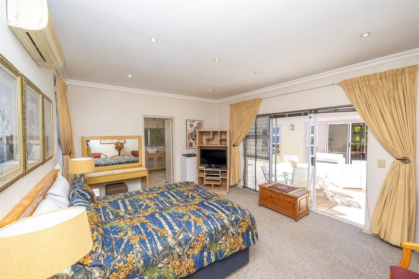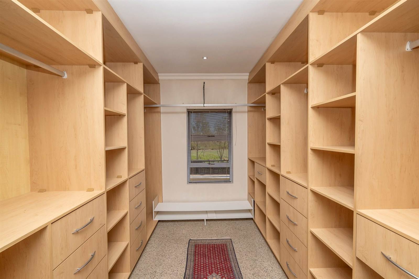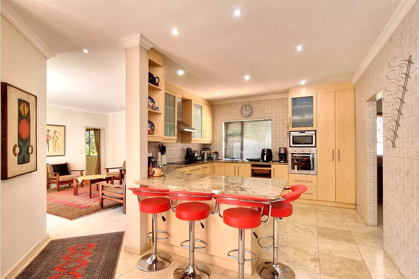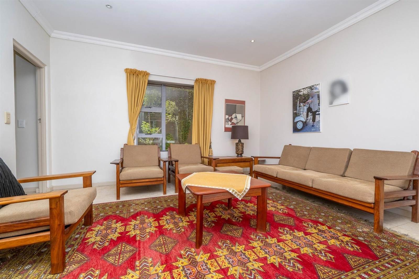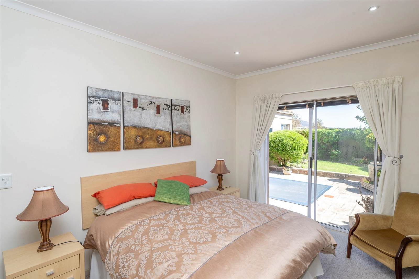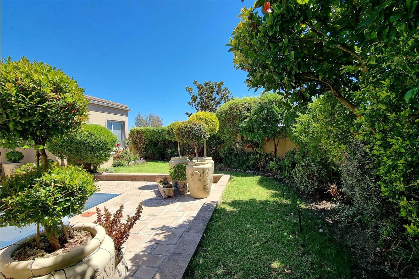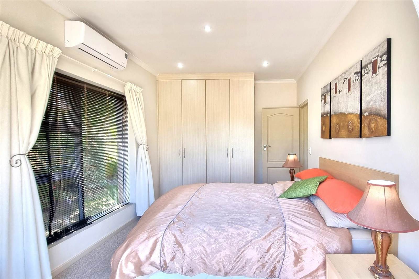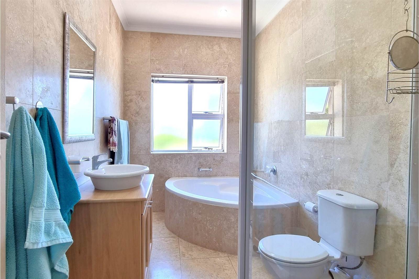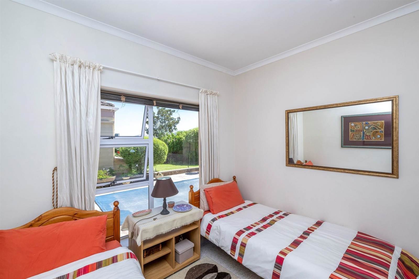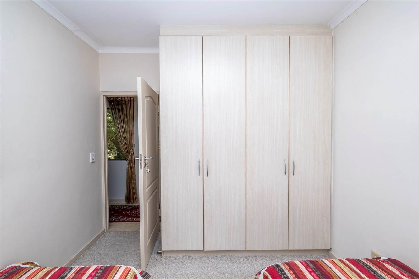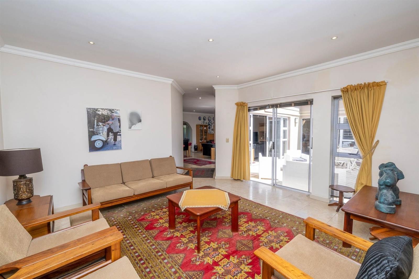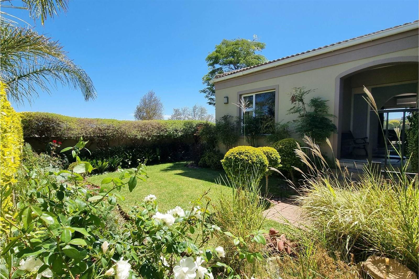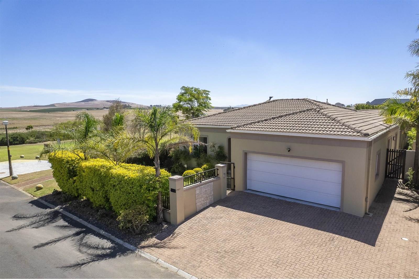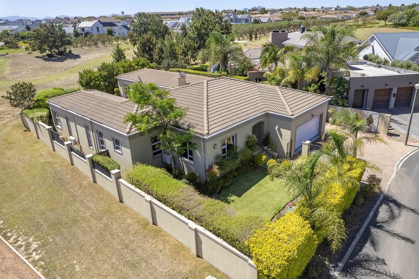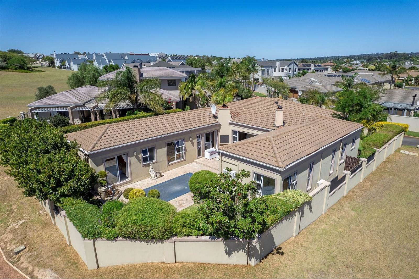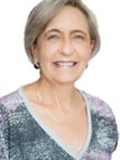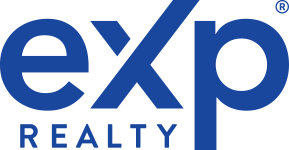Within the esteemed confines of Graanendal Estate, this remarkable home offers practical luxury for contemporary family living. Positioned adjacent to the expansive greenery of the estate''s main park, it enjoys a coveted location offering both privacy and tranquillity amidst its natural surroundings.
Approaching the property, guests are greeted by an impeccably manicured front garden, a verdant sanctuary that stands as a testament to the tender care bestowed upon it by its previous residents. Enclosed and carefully tended, it serves as an introduction to the comfortable warm interiors that lie beyond.
Stepping into the central entrance, a sense of understated luxury permeates the space. To the left, the executive study, bathed in natural light, provides a serene retreat for work or contemplation, and is especially suitable for the work-from-home executive. To the right the double garage, equipped with an automated door, provides convenient access for residents.
The heart of the home unfolds in a thoughtfully designed U-shaped layout, balancing form and function. In the bend of the U the central living and dining area, with an abundance of natural light that floods through expansive windows and sliding doors, invite gatherings and fostering a sense of connection. Adjacent, the kitchen exudes warmth and functionality, with light granite countertops, a breakfast counter for those quick mornings and a ceramic hob and eye-level oven for the chef of the family. A discreetly positioned scullery ensures organization and efficiency.
Journeying along the arms of the U, private retreats await. To the left the master bedroom suite, suffused with northern sunlight, offers a haven of tranquillity with direct access to the patio and pool. Its ensuite bathroom, adorned with large corner windows, beckons relaxation and indulgence with a corner bath, double vanity, and large shower. The dressing room is a dream. Also situated to the left is the guest cloak room and the linen cupboards.
To the right is another sun-drenched lounge and two additional double bedrooms offering views of and access to the tranquil splash pool courtyard, providing ample space for family or guests. A full family bathroom, complete with elegant fixtures, ensures comfort and convenience for all.
Travertine tiles grace the floors throughout, imbuing the home with timeless elegance, while wall-to-wall carpets in the bedrooms provide warmth and comfort. Every detail has been meticulously considered, with all curtains included in the sale, facilitating a seamless transition for the new owners.
Outside, the allure of the property continues, with the open braai patio and sparkling splash pool, and the lush garden that envelops the home in natural beauty. Enclosed and lovingly tended, the front and back gardens offer a private sanctuary for moments of reflection and relaxation. Manual irrigation ensures the landscape remains vibrant and thriving.
Graanendal Estate, with its 24/7 manned security and abundance of parks, provides a sanctuary of security and tranquillity for residents, enhancing the appeal of this exceptional property.
In summary, this home transcends mere bricks and mortar, offering a lifestyle of unparalleled ease, tranquillity and sophistication. For those fortunate enough to call it their own, it represents not just a residence, but a cherished sanctuary where memories are made and dreams are realized. Call today to confirm your viewing appointment.
