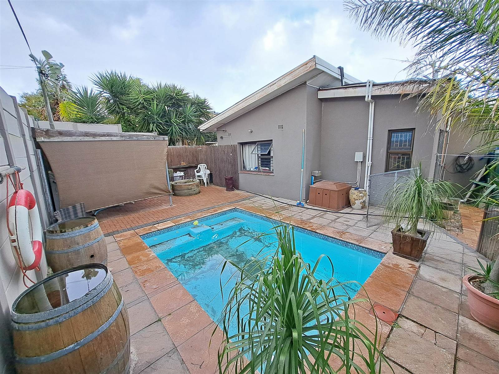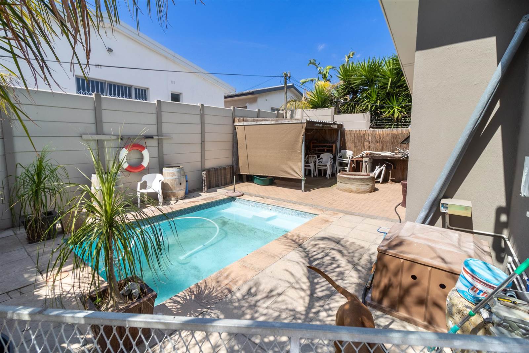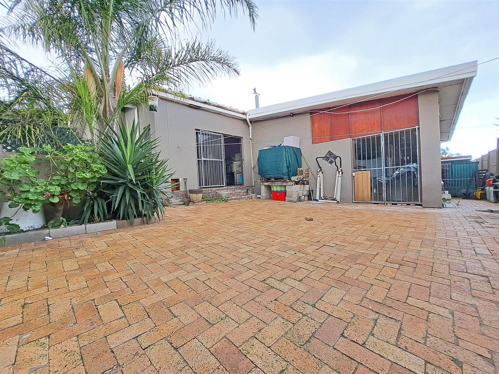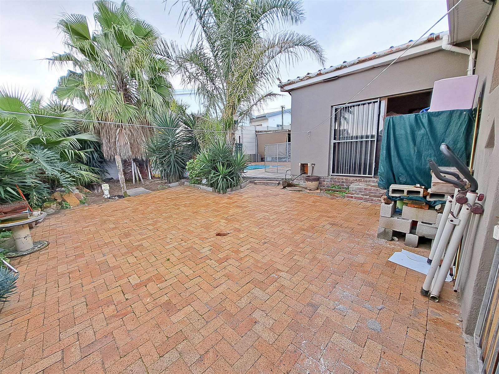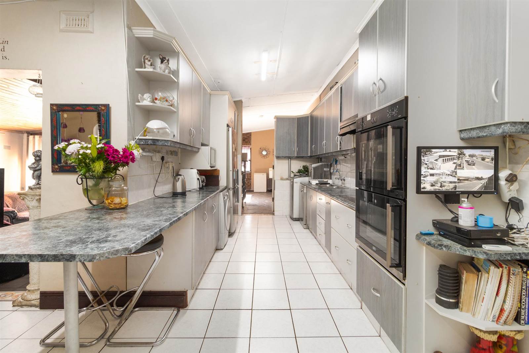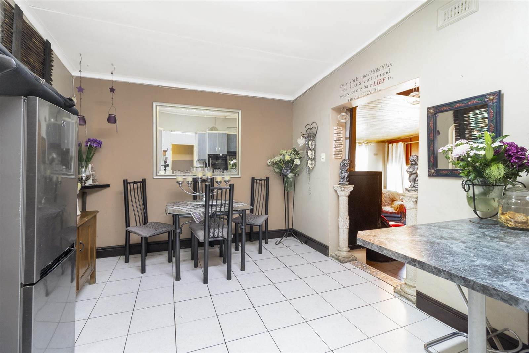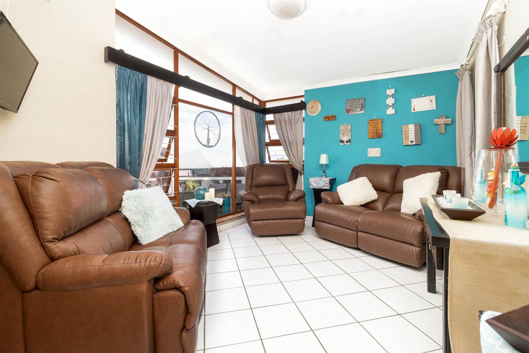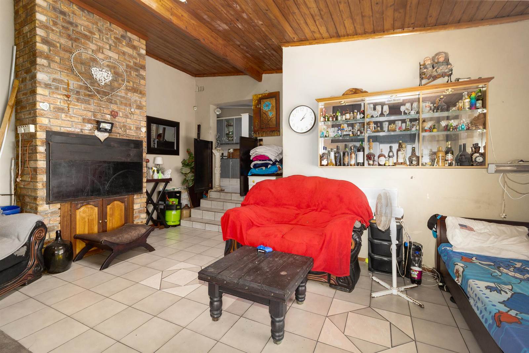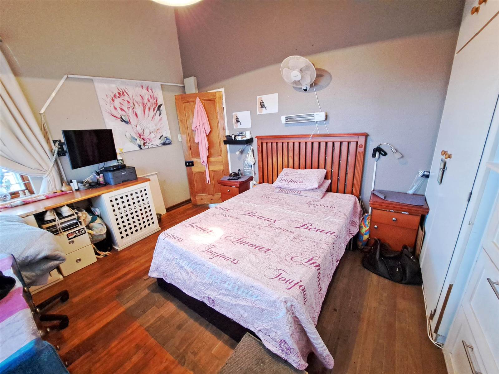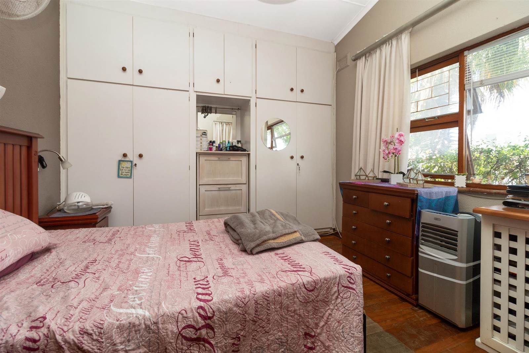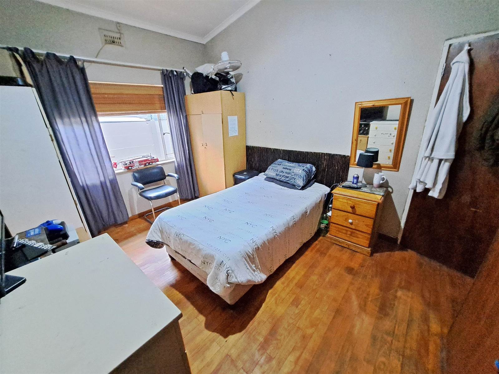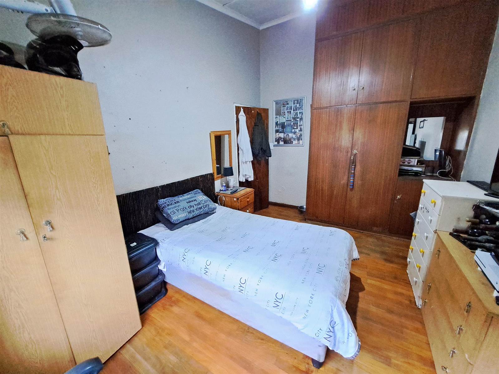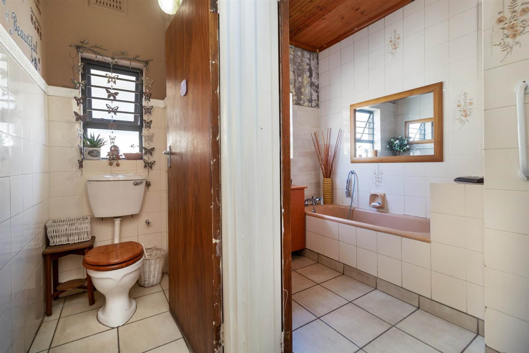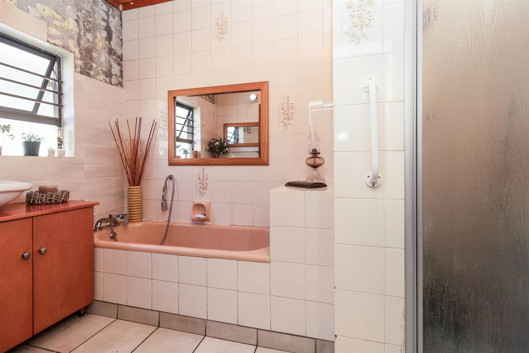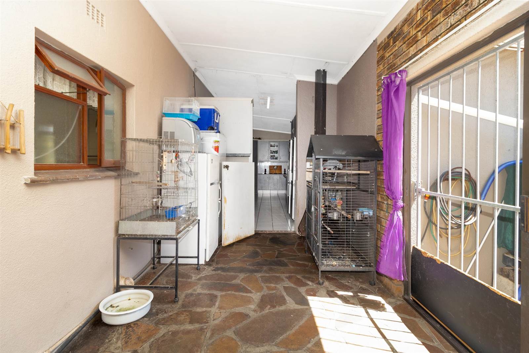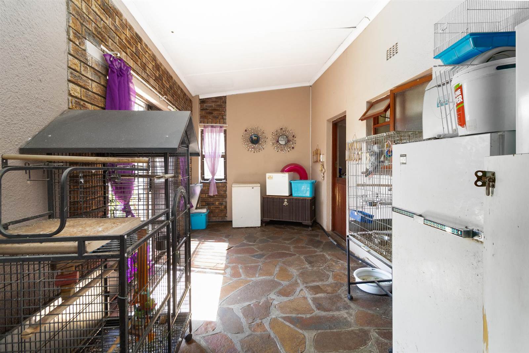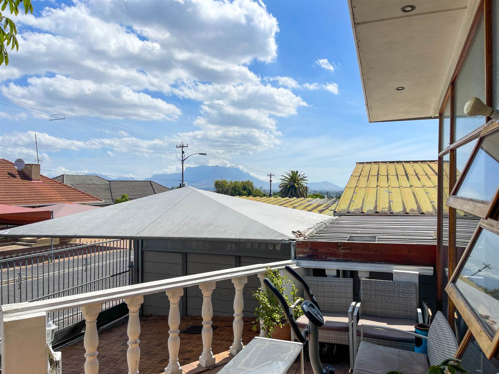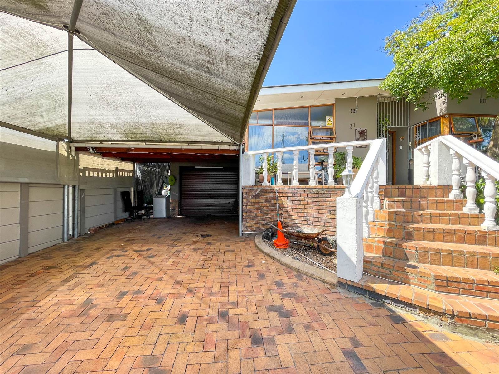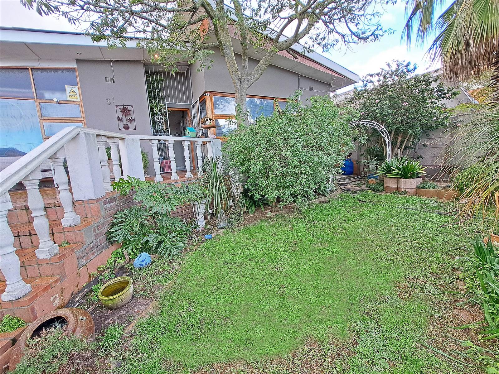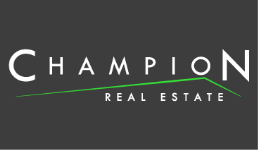Inviting family residence featuring a separate flatlet in the highly sought-after Upper Avondale, Parow.
Situated just a stone''s throw away from Tygerberg High School and conveniently located near De Tyger Primary and other esteemed educational institutions and establishments, this 3-bedroom home offers both comfort and convenience. The neighborhood boasts a strong security focus with an active neighborhood watch program and community WhatsApp groups, ensuring a safe and welcoming environment. Easy access to major roads, including the N1 highway, adds to the overall accessibility of this location.
Upon entering the home, you are greeted by a spacious lounge, providing access to both the kitchen and dining area, as well as the bedrooms and bathroom. The well-appointed kitchen offers ample workspace and accommodates various appliances. The dining area leads to an entertainment room, connected to the garage and extending to the backyard and pool area with a charming firepit. Additionally, the front porch offers a delightful view of Table Mountain.
The master bedroom is generously sized with ample built-in cupboards, while the second and third bedrooms, both double-sized, feature wooden flooring and built-in cupboards. The bathroom is equipped with a bath, shower, and wash basin, complemented by a separate toilet.
A noteworthy feature of this property is the flatlet - a fourth bedroom with an en-suite bathroom and a separate entrance, providing an ideal space for additional rental income or for accommodating friends and family.
Parking is made easy with a single garage and extra space for two cars behind a secure motor gate. Don''t miss the opportunity to make this house your home - Ring Ronnie today.
