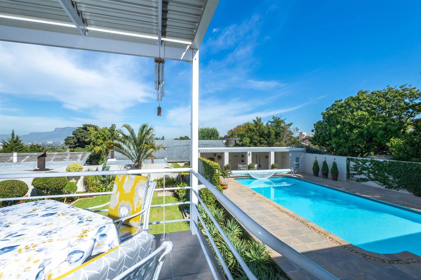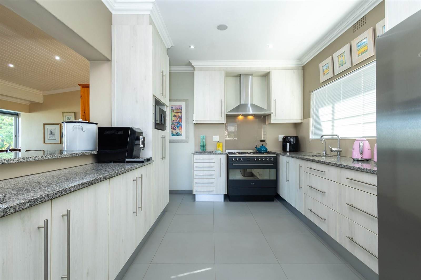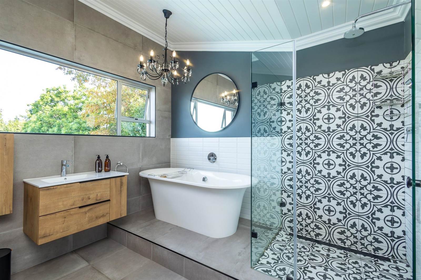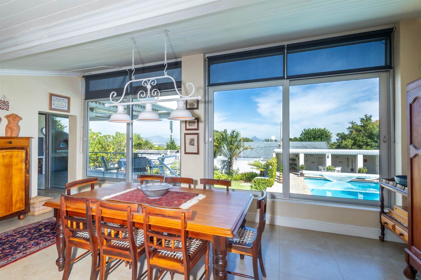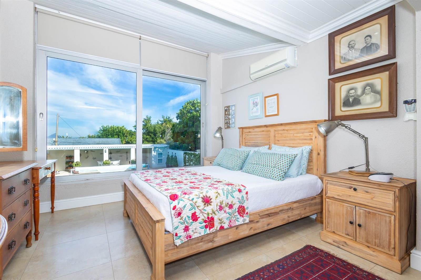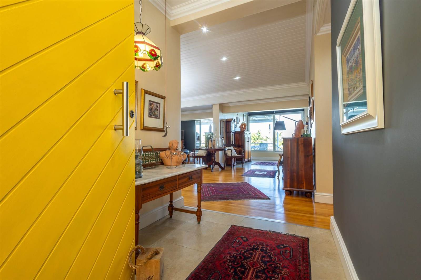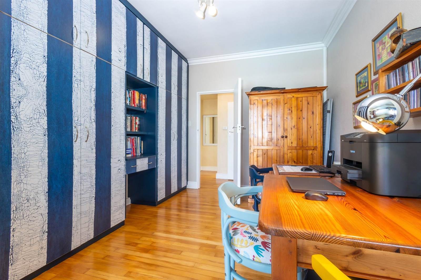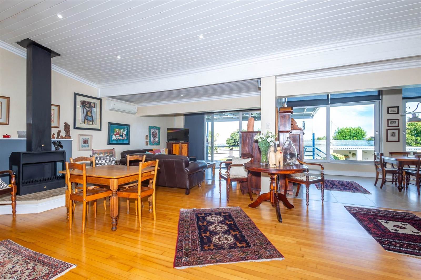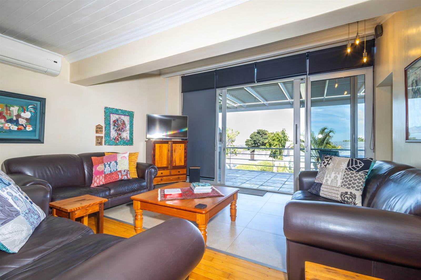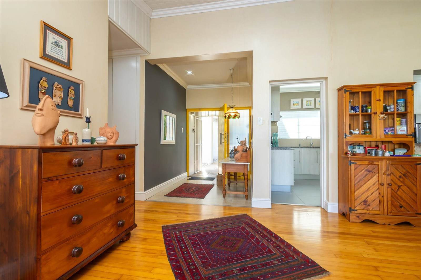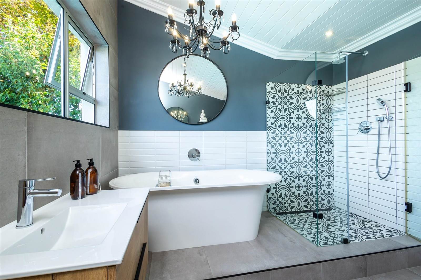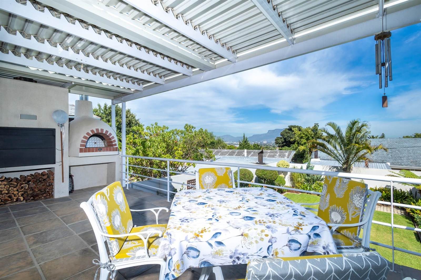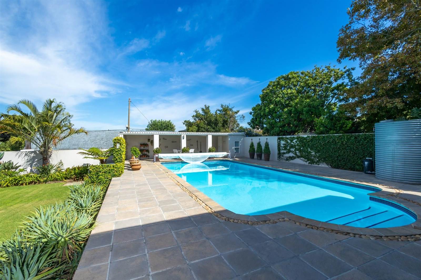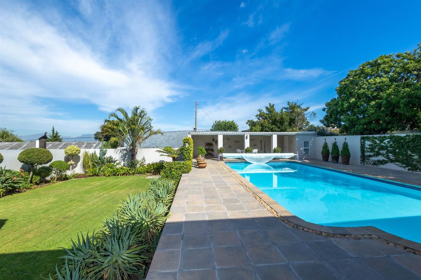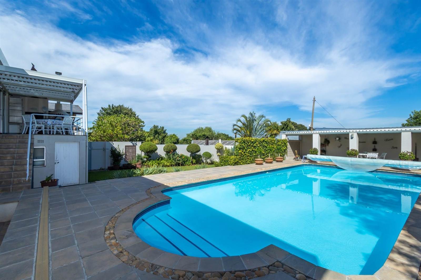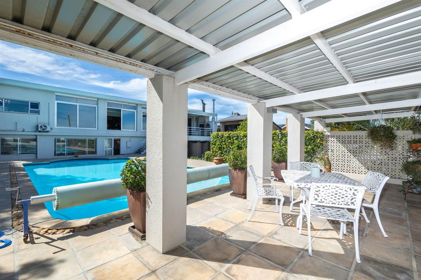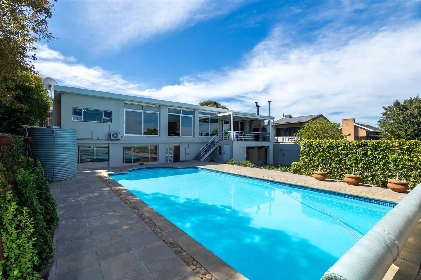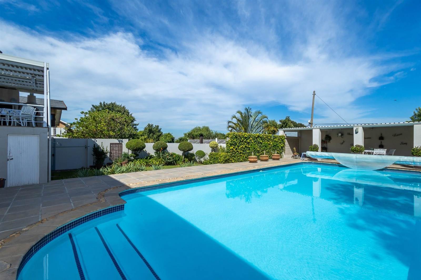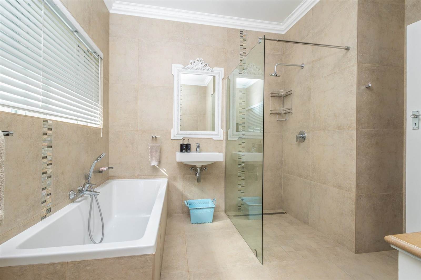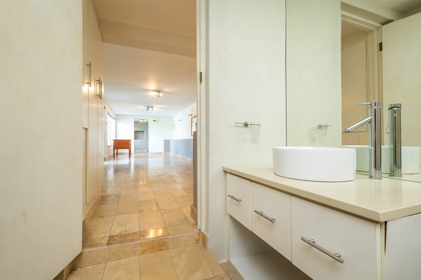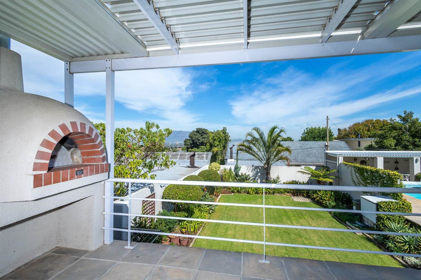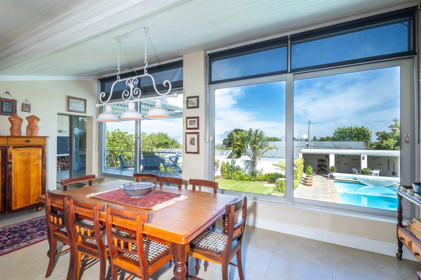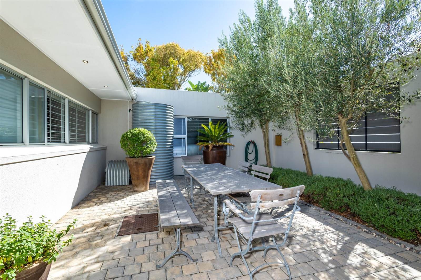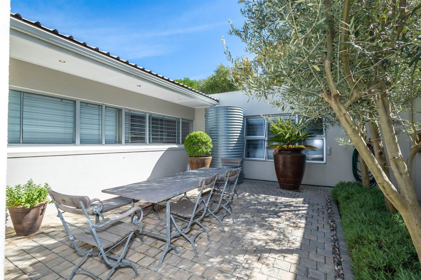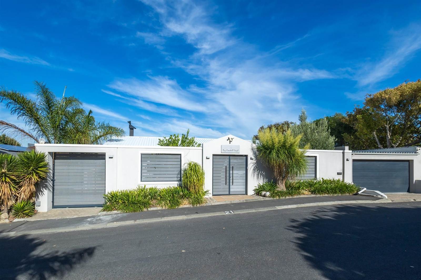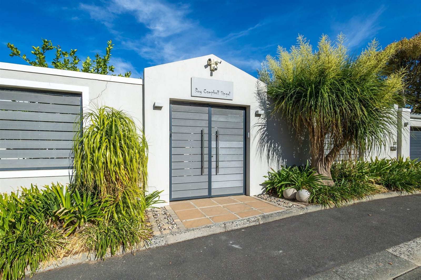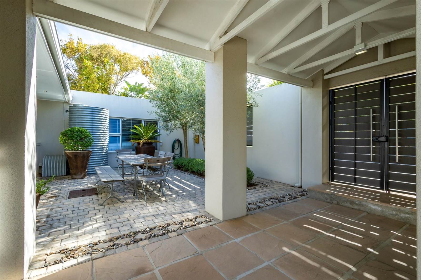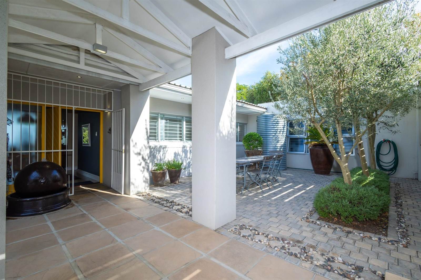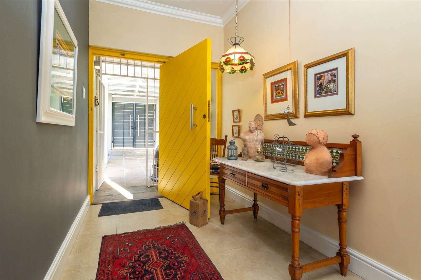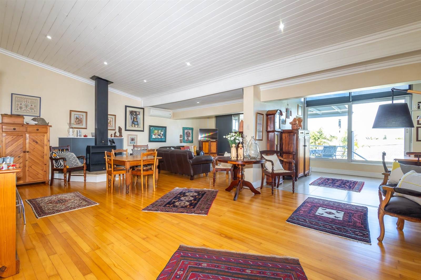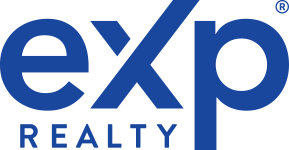Envision a residence that transcends the ordinary, where every minute detail has been meticulously crafted to offer an unparalleled living experience. This home is not just a dwelling but a masterpiece of design, blending impeccable security features such as an advanced alarm system and comprehensive CCTV surveillance with the luxurious comforts of modern living.
As you step through the gates, you''re immediately enveloped in a sense of tranquility and privacy. The entrance, marked by an atrium-like courtyard, showcases a relaxing water feature, creating a serene ambiance that welcomes you into this haven. The courtyard leads into a grand entrance hall, where the warmth of natural light greets you, revealing the majestic backdrop of Table Mountain and the sprawling Mother City.
The heart of this exquisite home is a generously sized kitchen, outfitted with a state-of-the-art, extra-large SMEG stove. Its a culinary enthusiast''s dream, designed to cater to both intimate family dinners and grandiose gatherings, ensuring every meal is a memorable occasion. This kitchen doesn''t just serve a functional purpose it stands as the home''s vibrant hub, seamlessly flowing into an elegant lounge adorned with a cozy fireplace and a formal dining area, all while offering panoramic views that captivate the soul.
Adjacent to these inviting living spaces is a magnificent hosting or entertainment/ dinning area. This area is purposefully designed to host guests or to relaxed family get-togethers, providing an impeccable setting for making lasting memories. Its an area that promises endless possibilities, equipped to accommodate any gathering with grace and style.
The home''s design integrates indoor comfort with outdoor beauty, featuring a patio that offers breathtaking views and a perfect spot for relaxation or entertainment. It''s complemented by a built-in braai and pizza oven, inviting you to indulge in culinary adventures while soaking in the surrounding beauty. The meticulously manicured garden, expansive swimming pool, and spacious lapa area further enhance the outdoor experience, offering a private retreat for enjoyment and relaxation.
Embracing sustainable living, this home is outfitted with a comprehensive off-grid features, including grey and rainwater harvesting of 17 500L and a full solar and inverter setup, ensuring that your home remains powered and eco-friendly. This commitment to sustainability not only contributes to the homes efficiency but also offers peace of mind, knowing that you are contributing positively to the environment.
Additional living space comes in the form of a delightful poolside flatlet or cottage, ideal for guests or as an opportunity for dual living. This space ensures comfort and privacy, complete with all the necessary amenities, embodying the essence of a tranquil retreat even for a office space or working studio.
The main residence houses three beautifully appointed bedrooms one which is currently opened up for a study integrated into the open living areas, with the master suite offering a sanctuary of its own. It features a luxurious en-suite bathroom where one can unwind in a bath or shower, all while gazing out at the majestic Table Mountain, providing a spa-like experience in the comfort of your home.
The property includes a three-car garage with direct home access, ensuring ease and security, alongside a practical laundry room, adding to the homes convenience. Every inch of this home exudes a blend of sophistication, comfort, and security, making it a truly exceptional place to live.
This move-in-ready home promises not just a luxurious living environment but a lifestyle that is rich in possibilities. It''s a place where every day is an invitation to experience joy, whether through quiet mornings in the sun-drenched atrium, festive gatherings in the entertainment room, or peaceful evenings by the fireplace. Its crafted to be a setting where lifes moments, big and small, are celebrated and cherished.
Owning this home means stepping into a life of endless potential for joy, relaxation, and luxury. Its more than a residence its a sanctuary where you, your family, and friends will create countless cherished memories, against the backdrop of one of the most beautiful vistas in the world. The promise of this home is not just in its remarkable features and breathtaking views but in the countless unforgettable moments that await, offering a lifetime of happiness and a legacy of joyful gatherings. This is not just a place to live it''s a place to thrive, to celebrate, and to savor an extraordinary lifestyle for years to come.
