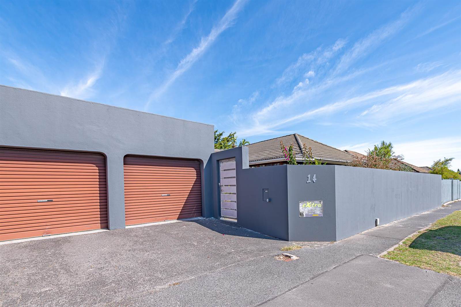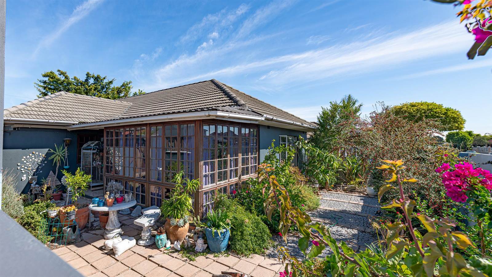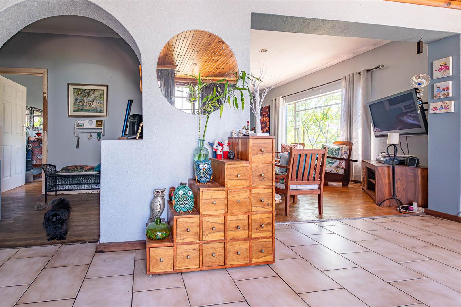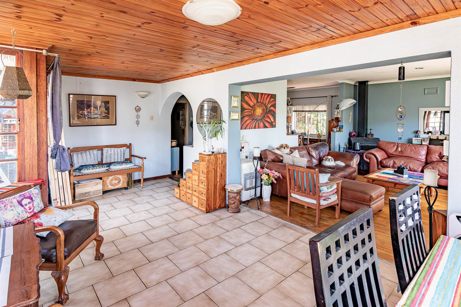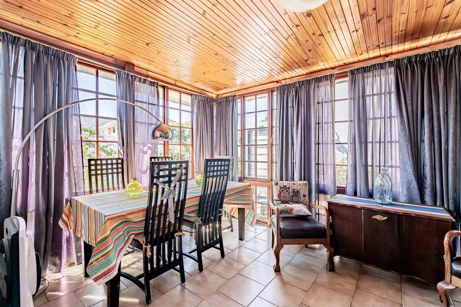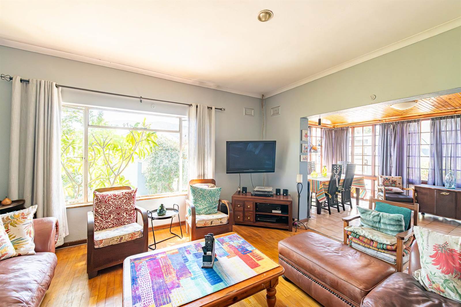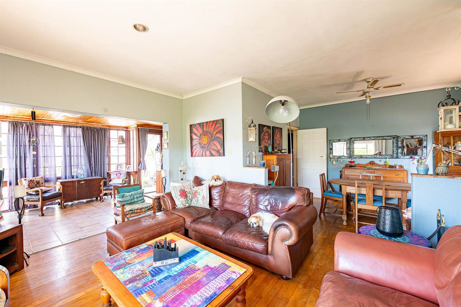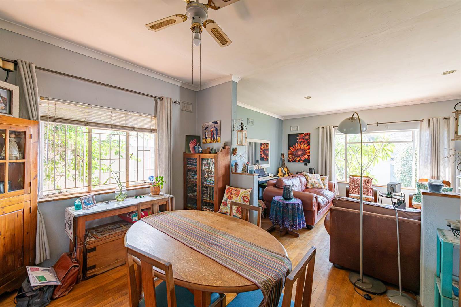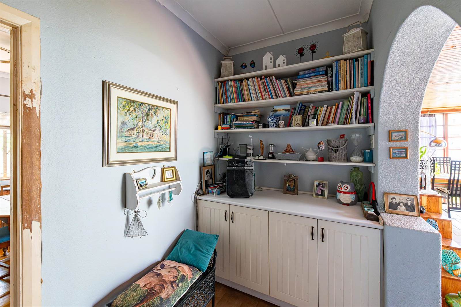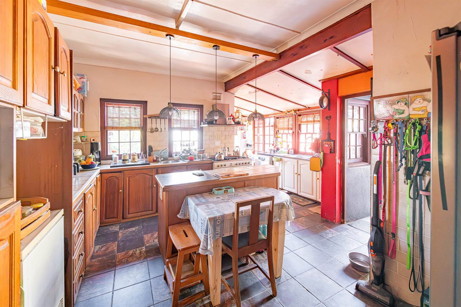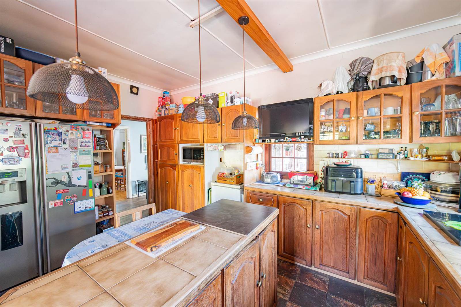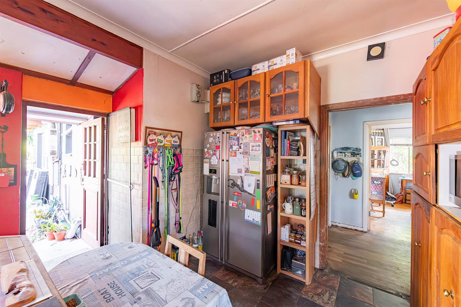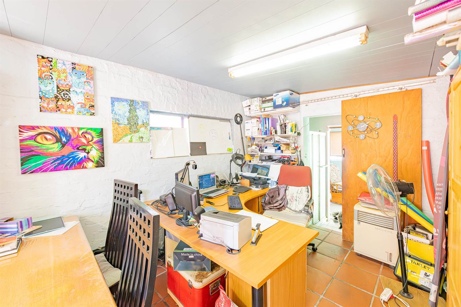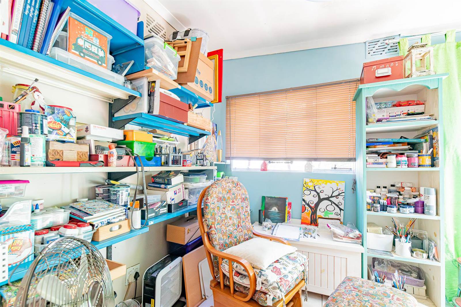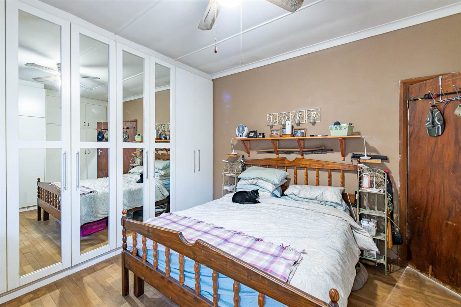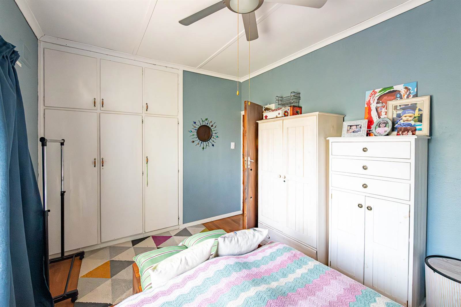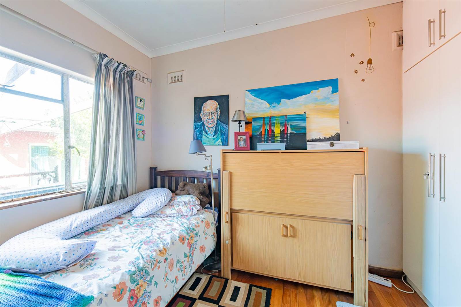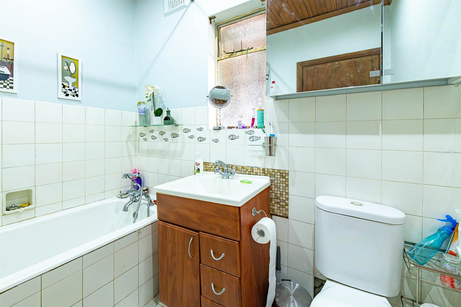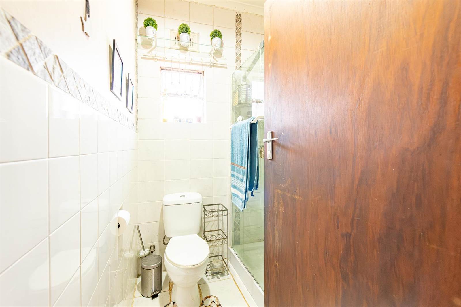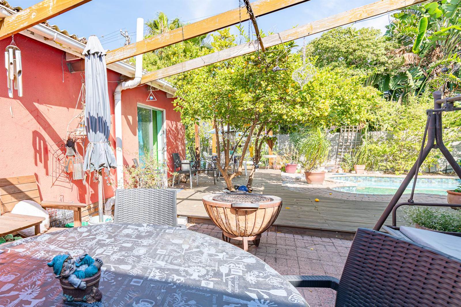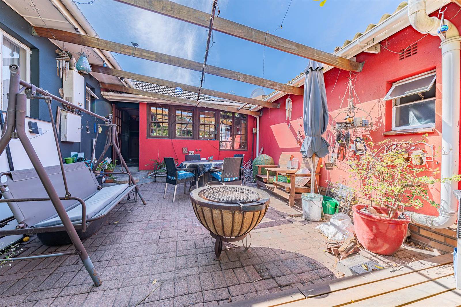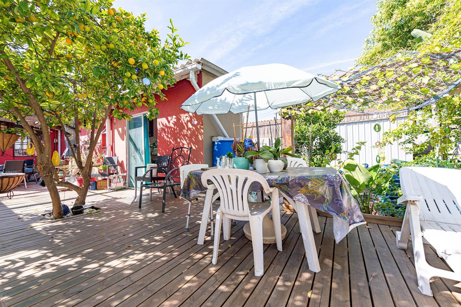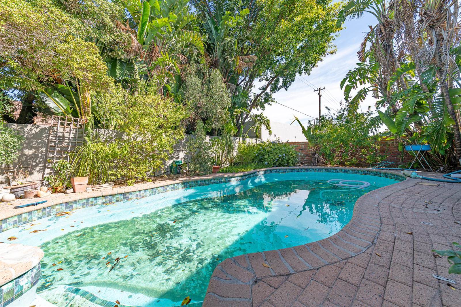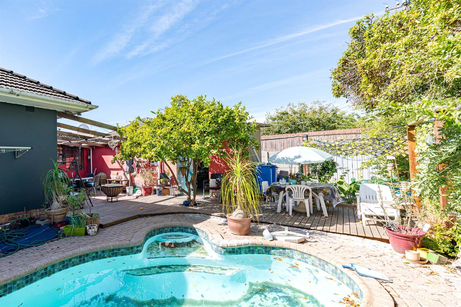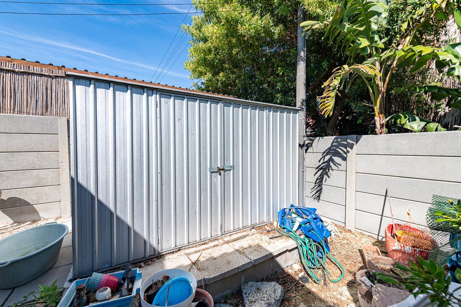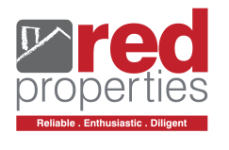4 Bed House in Clamhall
R 2 500 000
As you step through the gate to the front of the house, a beautiful collection of plants welcomes you warmly. The journey begins with access to the office area at the back.
Inside the front wooden door, you enter a tiled foyer with cozy wooden ceilings. The foyer leads into a hallway on one side and a comfy TV room on the other, featuring wooden floors and a cozy fireplace.
Flowing from the TV room is a dining area, also with wooden floors, creating a warm space for meals and gatherings. Continuing down the hallway, you''ll find handy closets and shelves for extra storage.
Further down are three bedrooms, each with wooden floors and built-in cupboards, along with two bathrooms. One bathroom has a bath, toilet, and basin, while the other has a shower, toilet, and basin.
The heart of the house is the farmhouse-style kitchen, with oak cabinets and plenty of workspace. With an island and room for a large fridge, this kitchen is practical and inviting. Windows let in lots of natural light, and a door leads to the pool and outdoor area. A hallway from the kitchen leads to a spacious room with a bathroom nearby, that is currently being used as a home office.
From the rear room in the office area, a sliding door opens to the peaceful pool and outdoor space. In the private backyard, this oasis invites you to relax in its tranquil surroundings. The atmosphere feels like a secluded rural retreat, where the outside world fades away, leaving only peace.
A large garden shed provides extra storage, making the backyard even more practical. A double garage with a drive-through offers extra parking beside the house, adding to the convenience of this charming home.
Registered with the PPRA.
