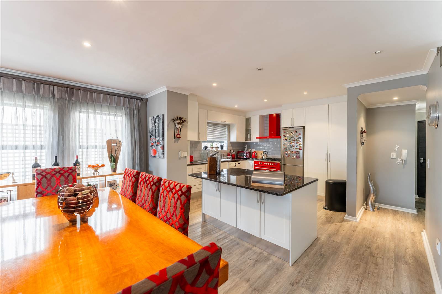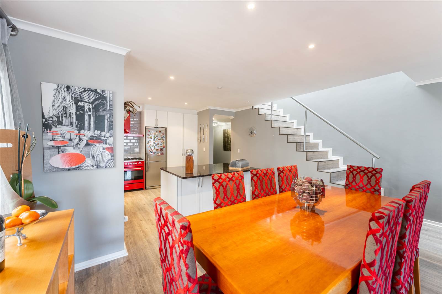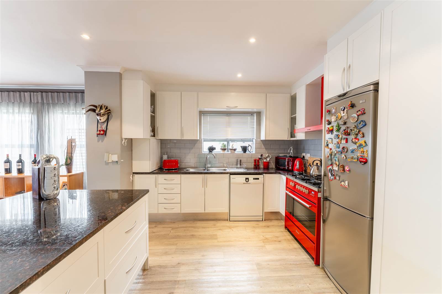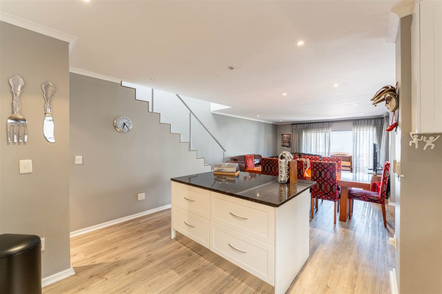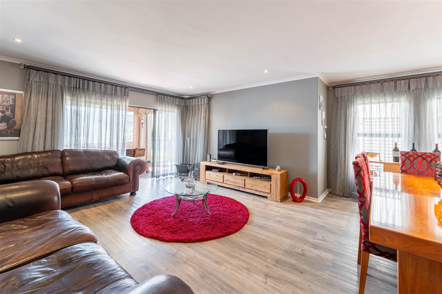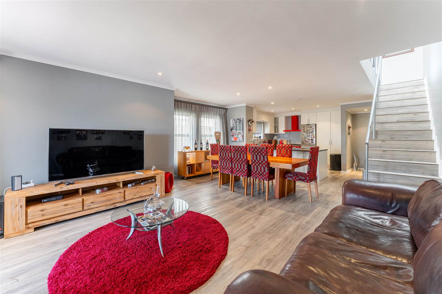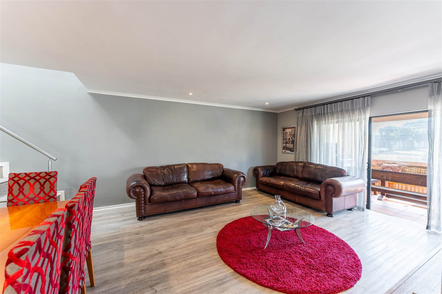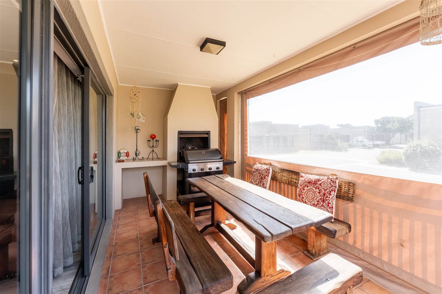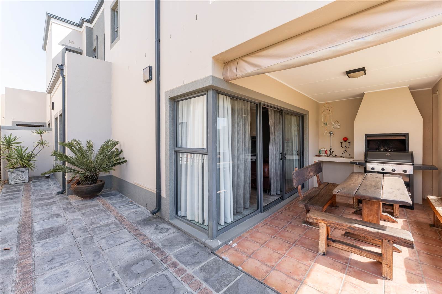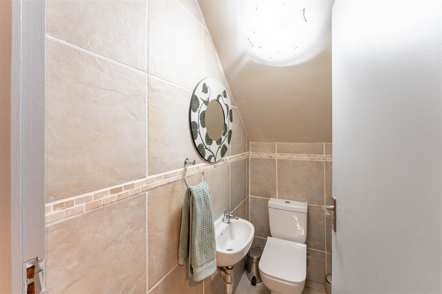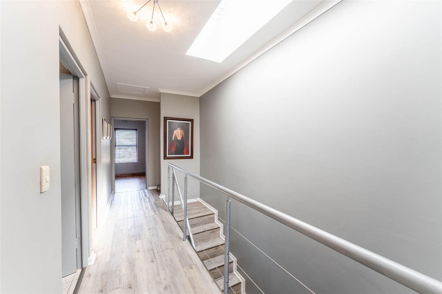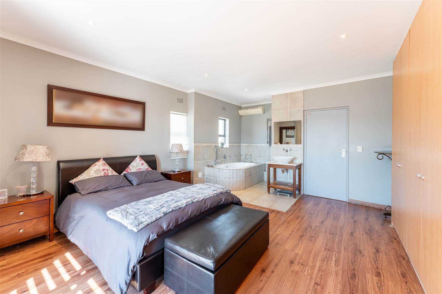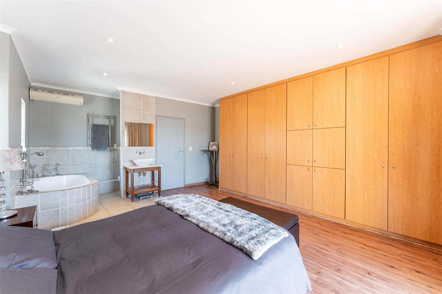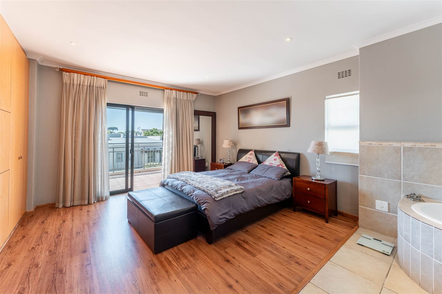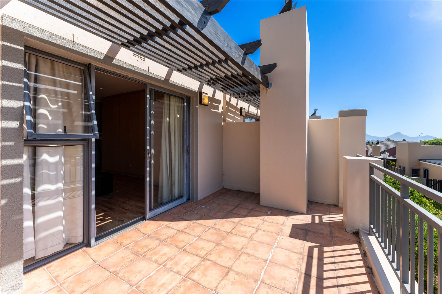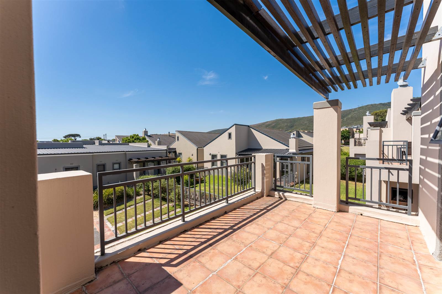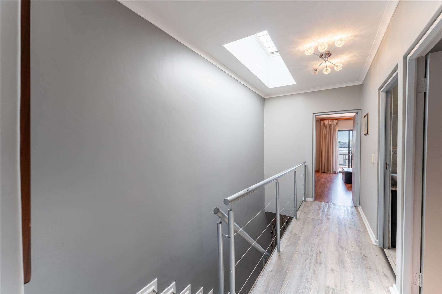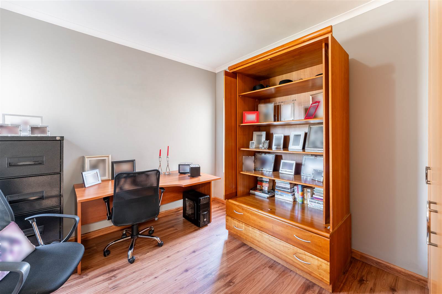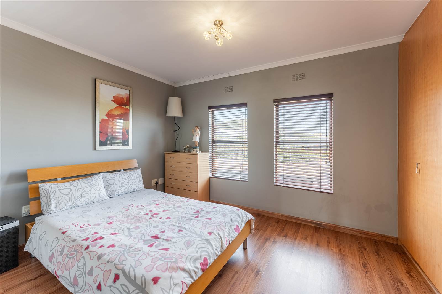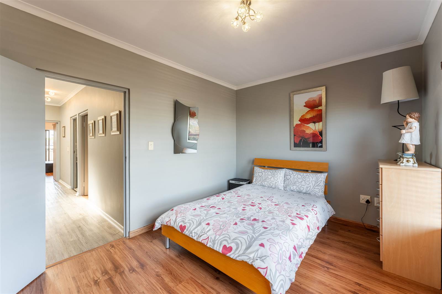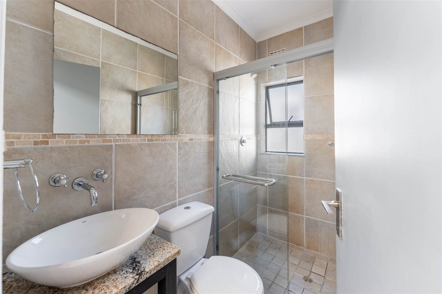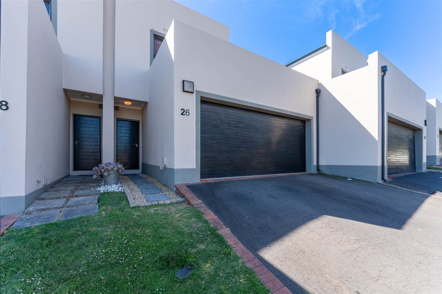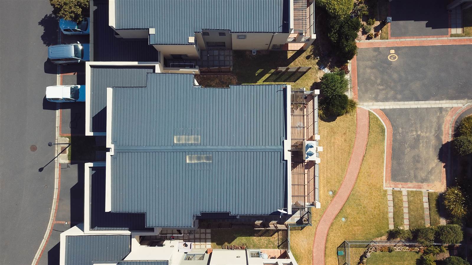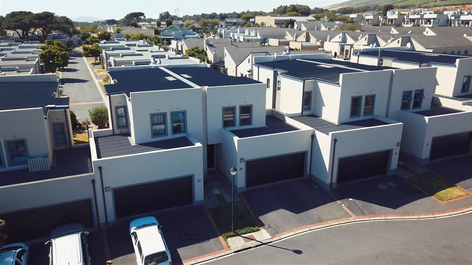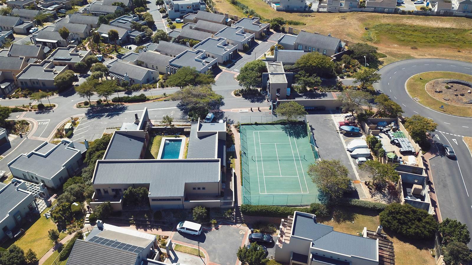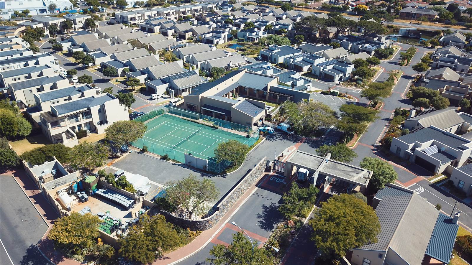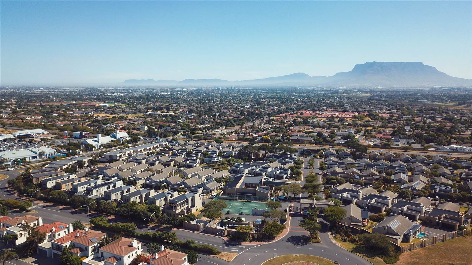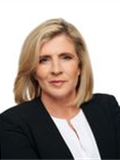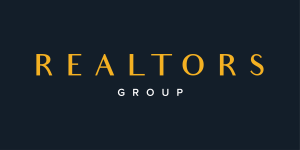3 Bed House in Plattekloof
R 3 699 000
This 185m2 gem offers the perfect combination of luxury and convenience.
Entering the home, you are greeted with a luxurious open plan kitchen, fully fitted with a Meireles oven, gas hob, extractor fan, and a large breakfast counter. The open plan kitchen, dining area and lounge, features sliding doors that lead you to the patio which is perfect for entertaining.
The covered patio offers a built-in braai, where the weather will never be a problem with roller blinds that allows you to close off the entire area.
On the ground floor you will also find a conveniently placed guest bathroom, fitted with a toilet and a basin, and direct access to the double garage.
Upstairs there are three bedrooms, each with built-in cupboards. The air-conditioned main bedroom has ample cupboards, and an open plan en-suite with a bath, toilet and basin. Sliding doors lead to its own private balcony, allowing the natural light to add to the elegance. The second upstairs bathroom features a shower, toilet and basin, which can be used as the second guest or family bathroom.
This estate also features its very own clubhouse. With a full kitchen, bar, and inside braai area. The clubhouse is an ideal venue for all those special occasions.
Additional amenities include a fully equipped gym, crystal clear pool, tennis court, and a 3.5km jogging trail which runs throughout the estate.
This opportunity is not to be missed. Contact your agent to view today!
