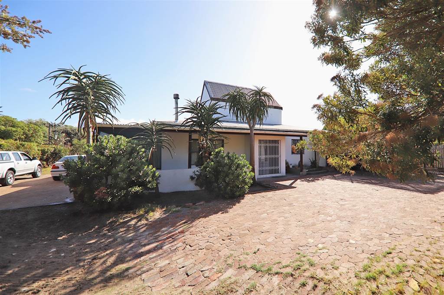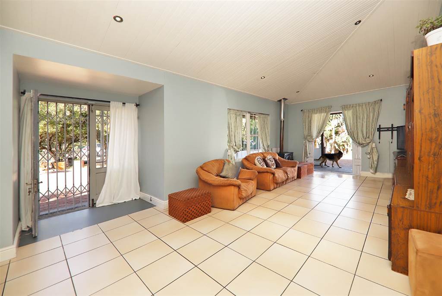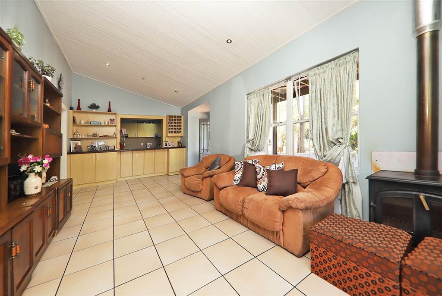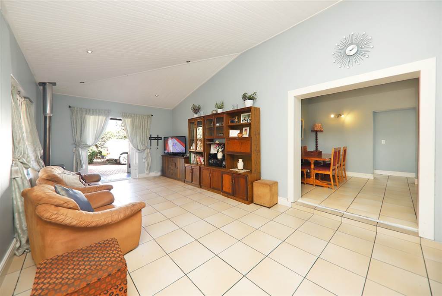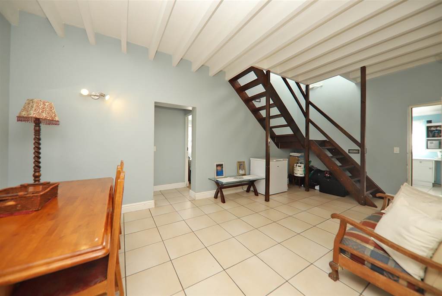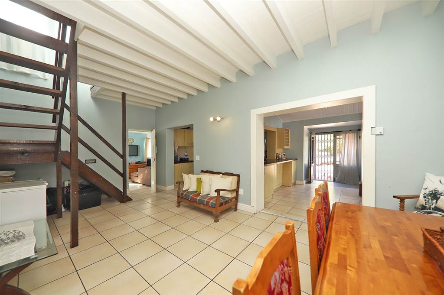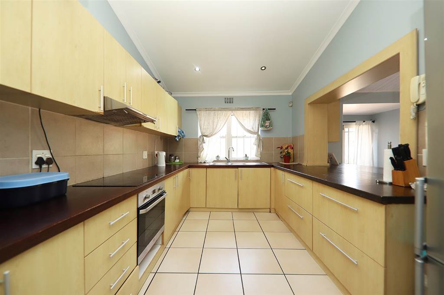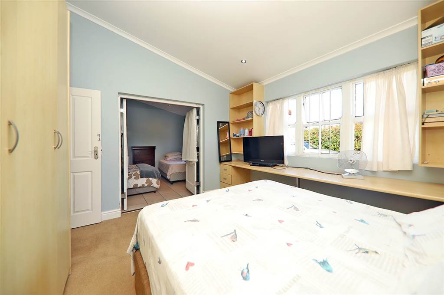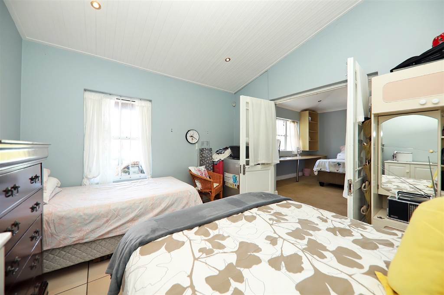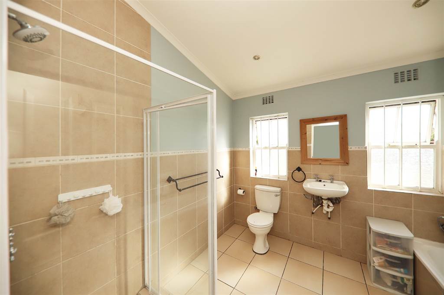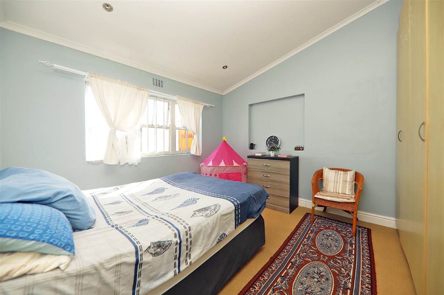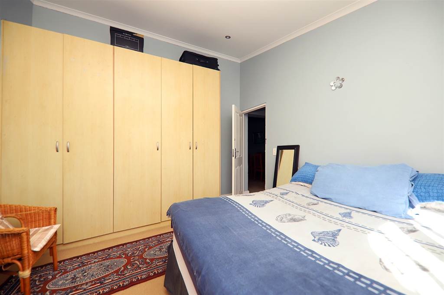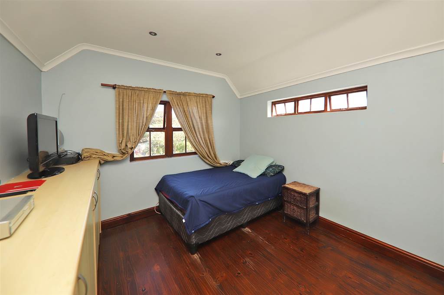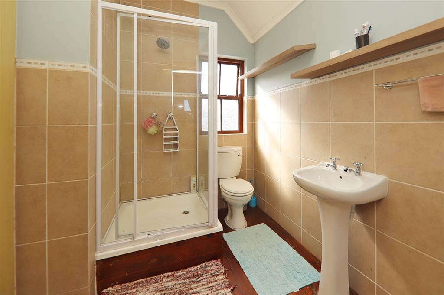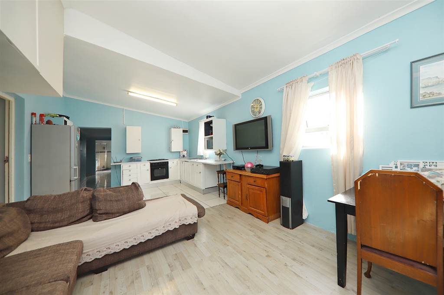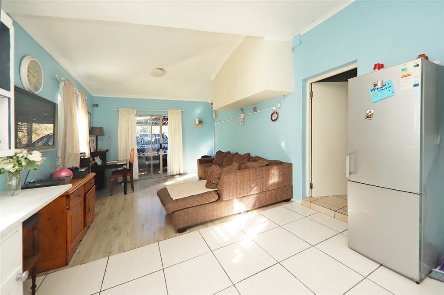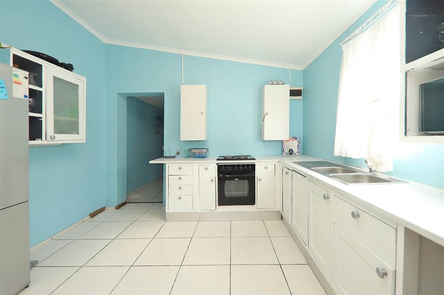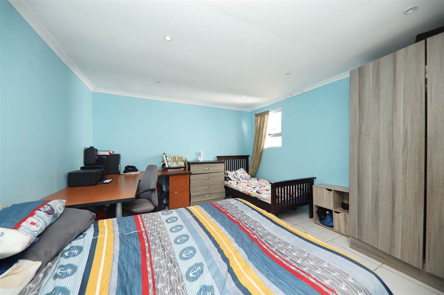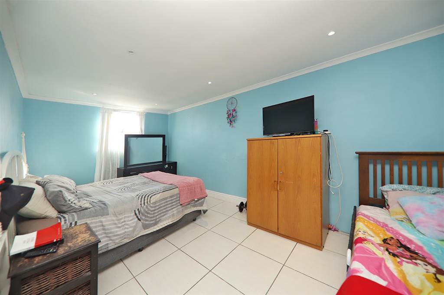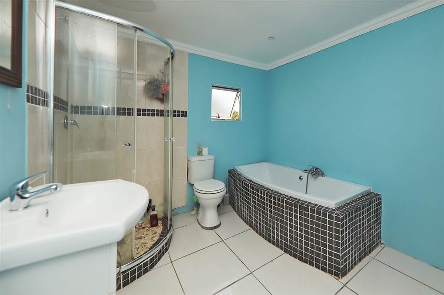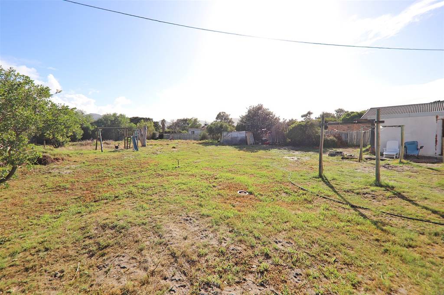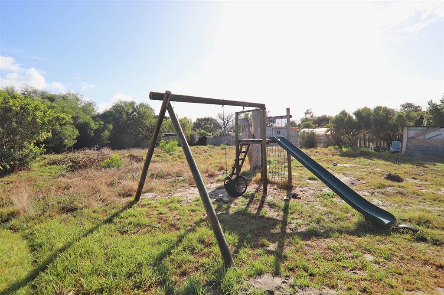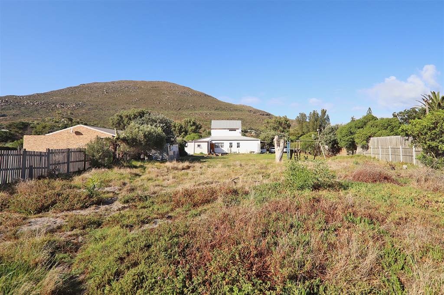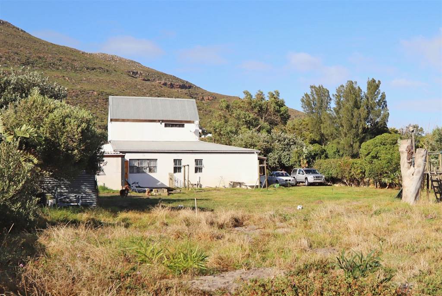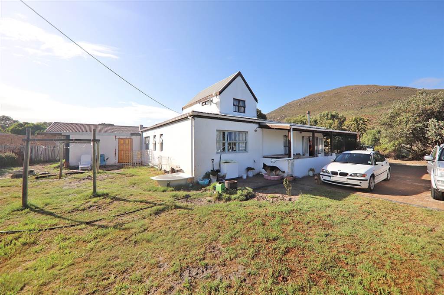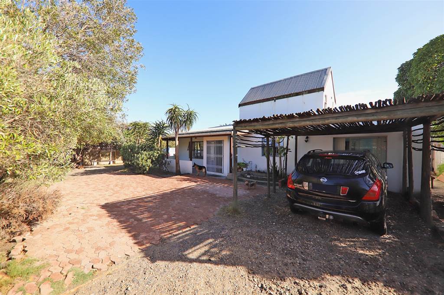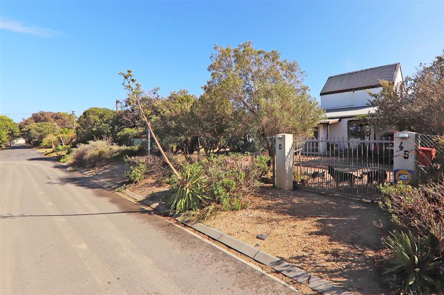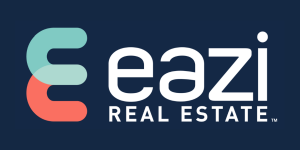This lovely, dynamic family home occupies one of the large plots that Imhoffs Gift is reknown for, with the stand measuring over 2000sqm.
The house has been intentionally designed in order to accommodate extended an family living together, but it could also be easily used to offer a full service office, set up for a dynamic workspace within your own home.
The entrance hall of the main home opens up onto a large family living area, and runs through to a dining area which is central to all of the living spaces of this house.
From here, you walk into a very large and well-planned kitchen, with built in oven and hob, ample cupboards and an extensive natural wood countertop workspace.
The main house downstairs bedroom areas are discreetly positioned off a passage way that leads from the dining room area.
The main bedroom is well sized, with built in cupboards, countertop workspace and shelving. As an added bonus, there is a large separate enclave area leading off through double doors that can be used as a nursery, a small office, a dressing room, or easily be converted into a large ensuite bathroom.
The main bedroom is conveniently placed right next to the family bathroom, with bath, shower, toilet and hand basin.
The second bedroom follows on from here, large enough to accommodate a double bed, and it also offers large built in cupboards.
Also leading off the dining room area are the stairs that lead to the third bedroom which occupies the upstairs area, giving beautiful views of the surrounding area. There are built in cupboards both in the bedroom, as well as in the large ensuite bathroom that services this living space.
From the dining area you also have direct access to the second abode within the home.
This can easily be closed off if you wish to use the second portion of the home as a rental-income generating space (with it''s own lounge, kitchen, 2 separate bedrooms and a family bathoom). Or, if you need to be able to run an office from home, it ensures that at the end of the day you can close the door on work, as you return to your family life.
This additional section of the home consists of a large lounge which is bright and spacious, situated overlooking the open plan kitchen.
From here, a passage runs down towards the fourth and fifth bedrooms within the house, both of which are large enough to accommodate double beds, as well as additional furniture.
At the end of the passage you''ll find a large, fully equipped family bathroom - again with a large bath, shower, handbasin and toilet.
The front of the house has a beautiful walled and covered wrap-around patio, giving the home a lovely country-style feeling, and for those lazy weekend hours, there is an installed jacuzzi for some great relaxation time. The property also has a large amount of parking available both in front of and alongside the home itself.
The stand out of this home is definitely the back garden which seemingly knows no bounds - at over 1500 sqm, the opportunities range from renovation and extension, to a small-scale home gardening industry.
