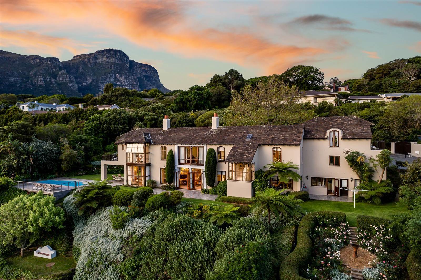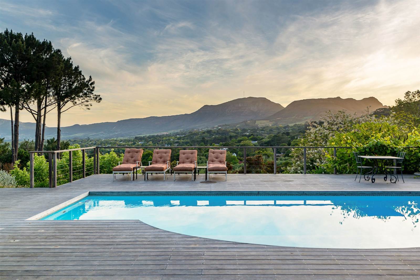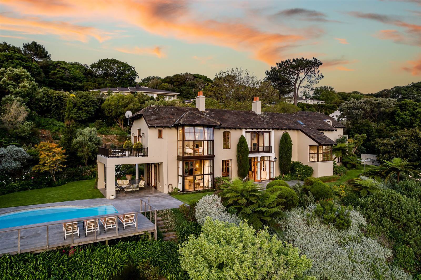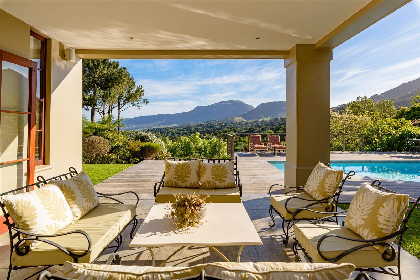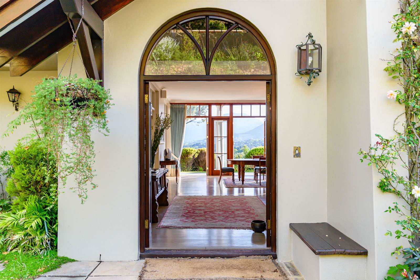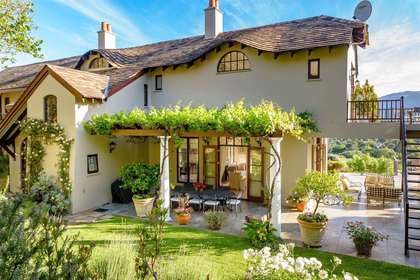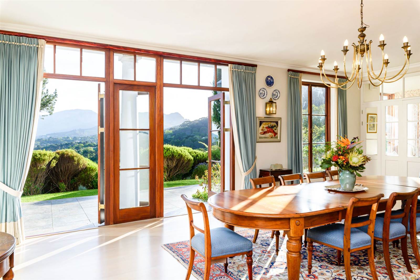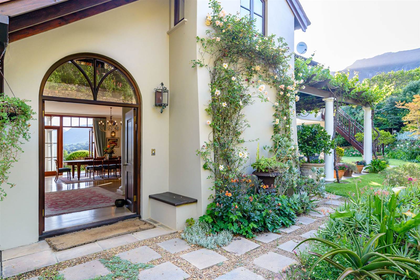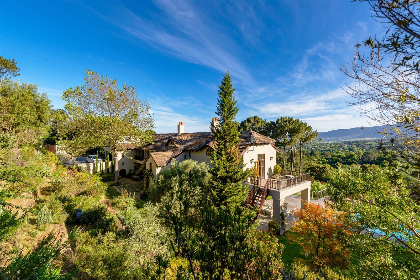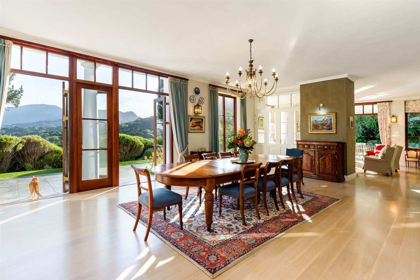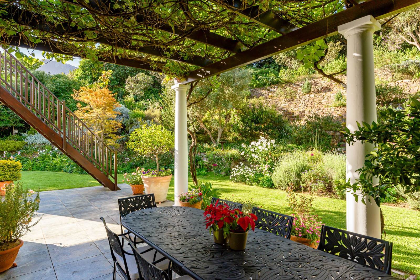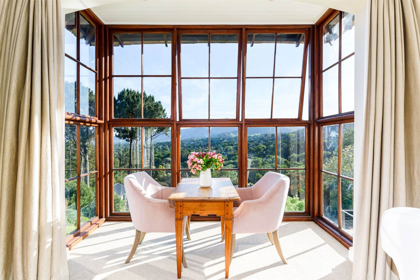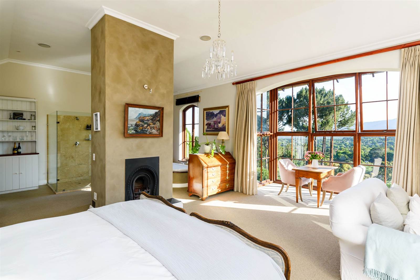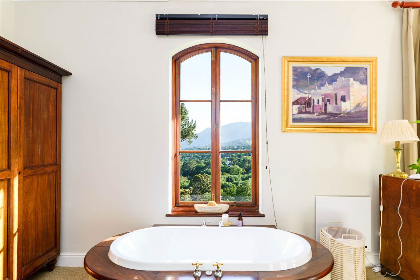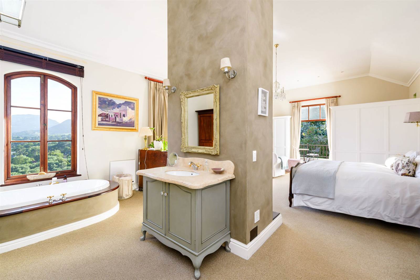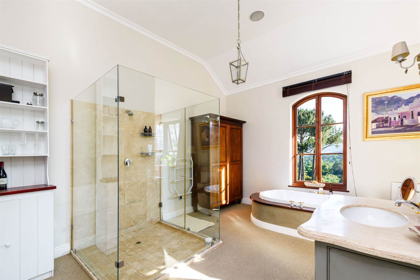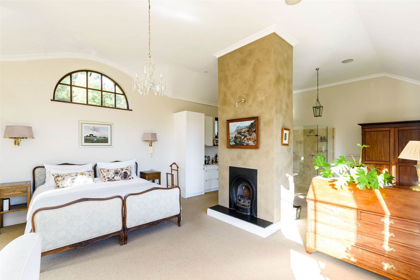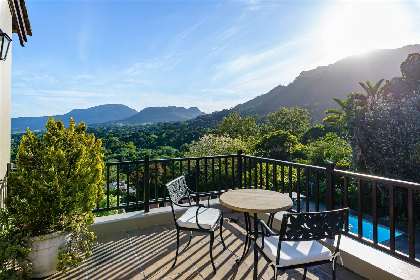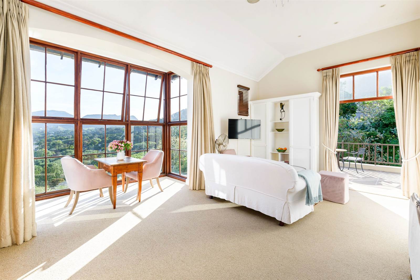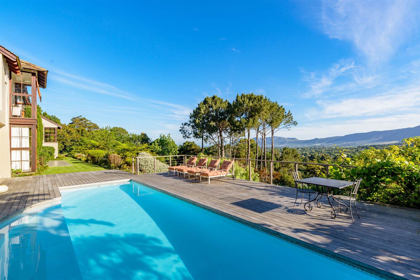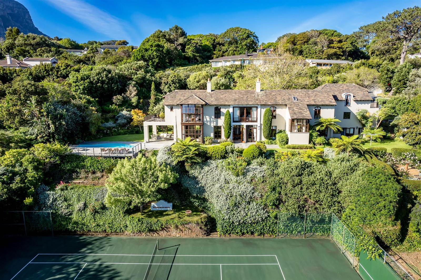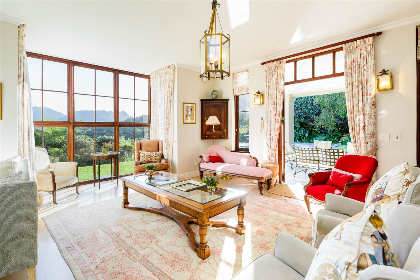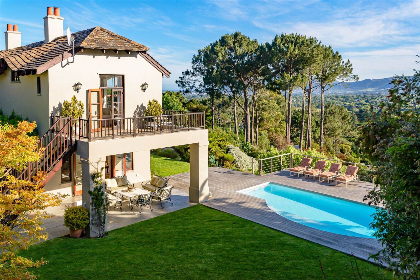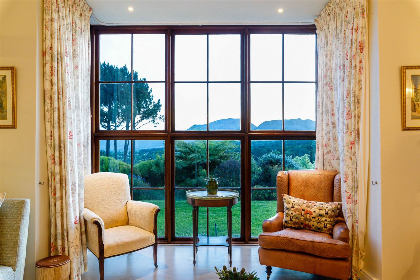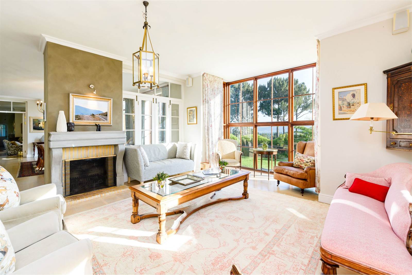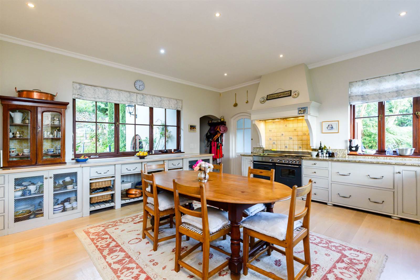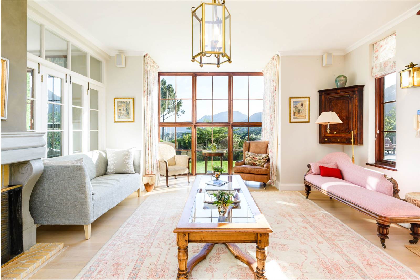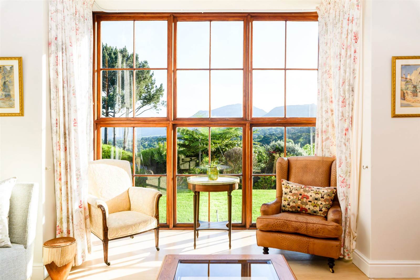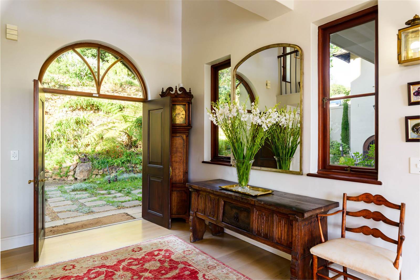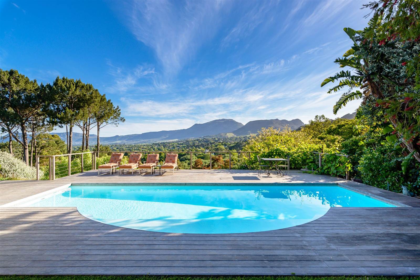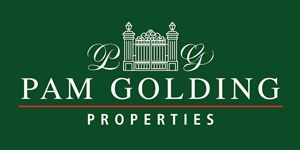A Magical Family Home embraced by Exquisite Views and Enchanting Gardens. Surrounded by uninterrupted vistas over the Constantia valley & distant sea views towards False Bay, this enchanting characterful family home can best be described as a haven that truly warms the heart & uplifts the soul. It''s a place where your family can enjoy the beauty of the outdoors, the pleasures of home, & the luxury of thoughtful design.
A standout feature of this property is its cherished garden, where colourful flowers & diverse plants thrive year-round. Discover trees with avocados, papaws, & figs, along with thriving granadilla bushes. A dedicated rose garden adds beauty & fragrance whilst a vegetable garden provides fresh produce.
The house itself boasts lofty ceilings, oak floors, bespoke Iroco wooden doors & windows that frame the surrounding beauty. The ground level, open yet intimate, seamlessly connects indoor & outdoor spaces. The formal lounge, with its crackling fireplace, spills onto two terraces, one sunlit & overlooking the pool with wooden deck, the other wind-sheltered & shaded by overhanging vines. A cozy family room, with yet another fireplace, complements the elegant dining room adorned with a simple brass chandelier & French doors leading to a patio with views of the surrounding valley.
The heart of the home is its fully fitted kitchen, a blend of modern convenience & rustic charm, where culinary delights come to life. The adjoining scullery & laundry area enhance practicality & convenience. The basement wine cellar adds a touch of indulgence, providing a perfect setting for romantic dinners.
The upstairs portion of this home is intelligently designed with two wings, both accessible from inside & outside the house ensuring privacy & independence for its occupants. 4 spacious ensuite bedrooms, two of which double as self-contained flatlets, offer comfort and style. The master suite, a retreat in the West wing, offers a panoramic view from its sunlit bay window, a kitchenette, a luxurious ensuite, & a balcony where mornings begin with the beauty of the garden & mountains. In the East wing, another room with its ensuite provides solitude, while the centre rooms share a balcony. An upstairs study with panoramic views adds a touch of sophistication.
Beyond its charm & beautiful architecture, the home embraces practicality. Extras include, a tennis court, staff accommodation, a 5KVA inverter, a Vaccuflo cleaning system throughout the house, a borehole, & a large water tank attached to a computerized irrigation system. There is also an exterior room which was previously used as a pottery room.
Security includes an alarm system, an entrance CCTV camera plus intercom system & beams. There is also a double remote garage with direct access to the kitchen as well as parking for 3 additional cars.
This home isnt just a house it''s a quiet refuge where every corner invites you to pause, breathe, and appreciate the simple joys of life. Welcome to a place where the heart finds contentment and the soul, peace.
