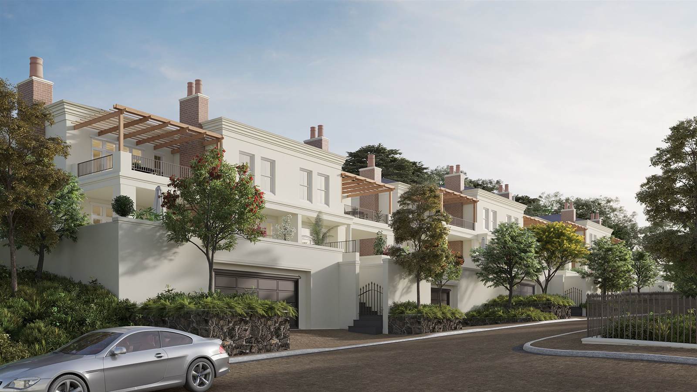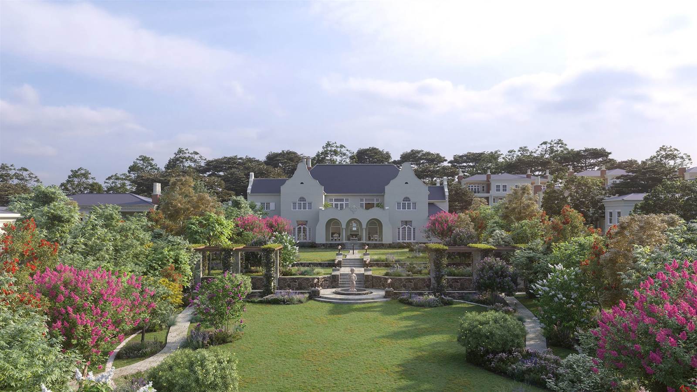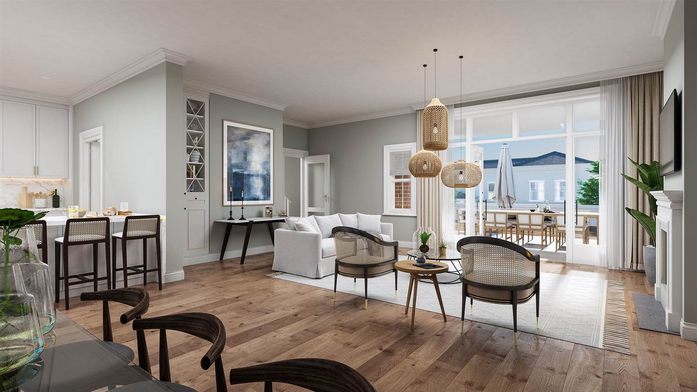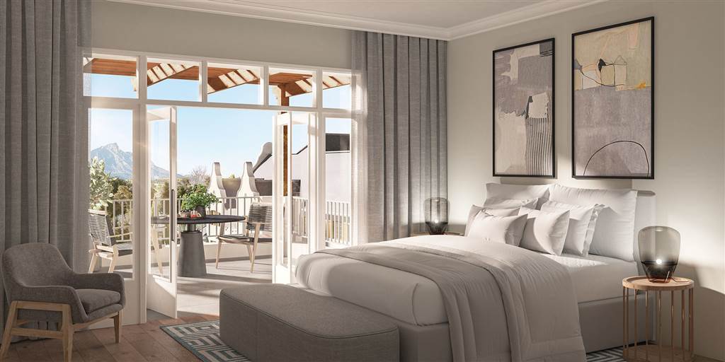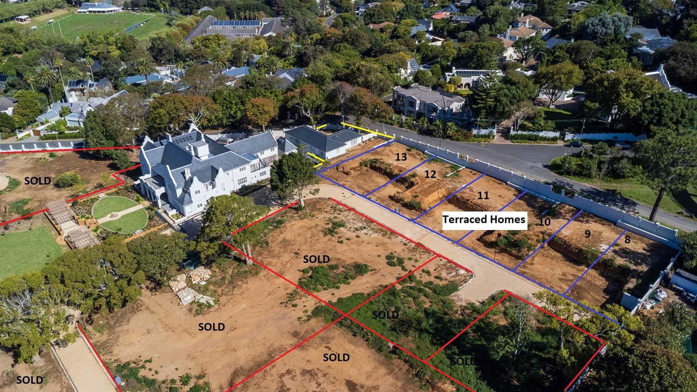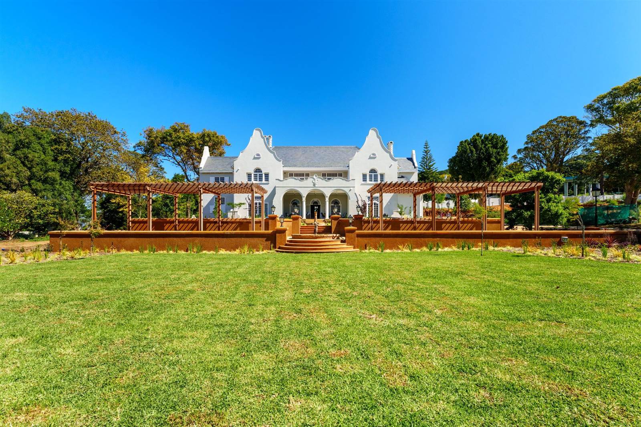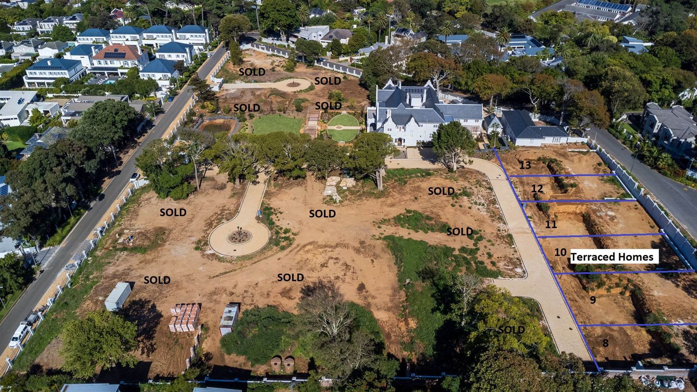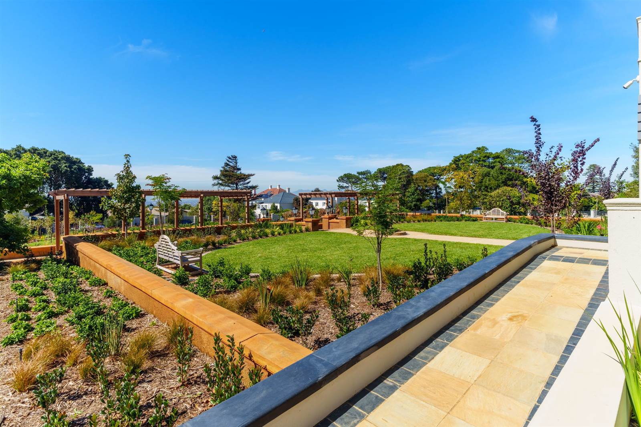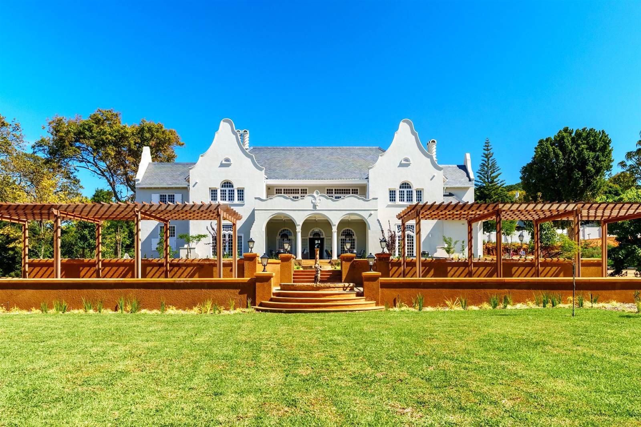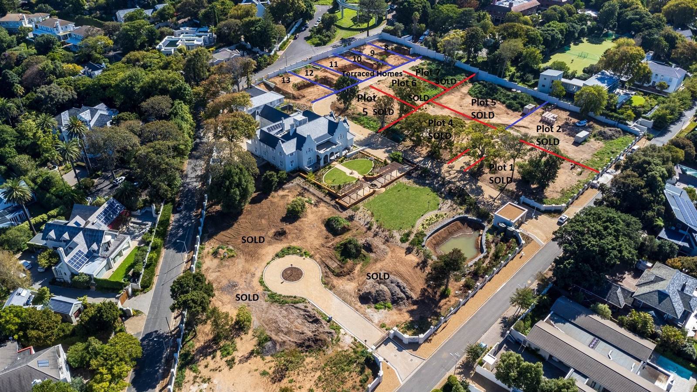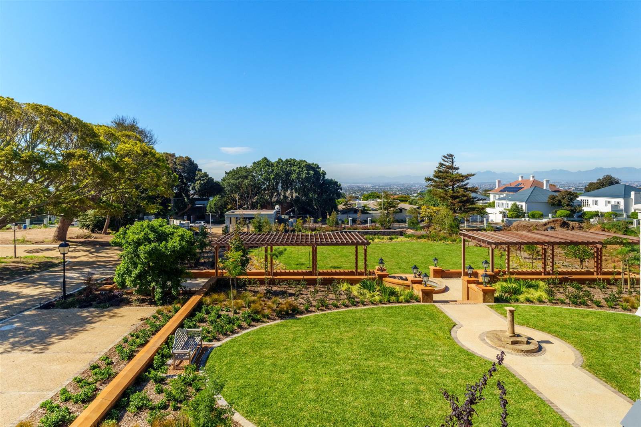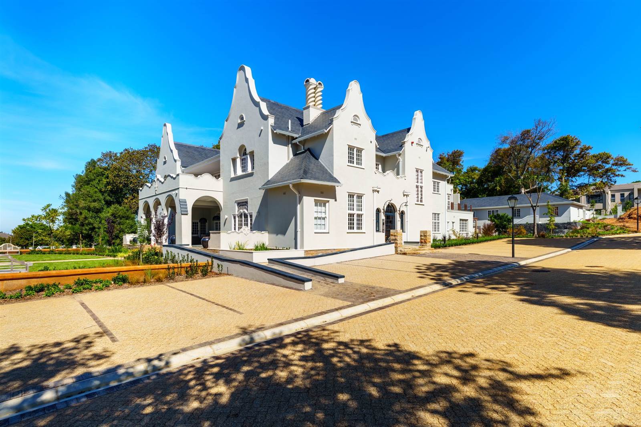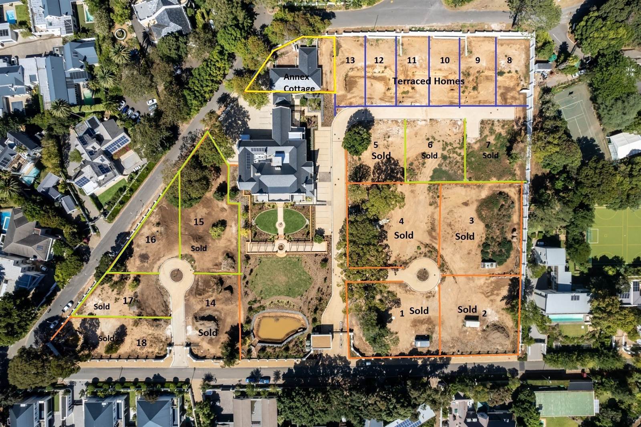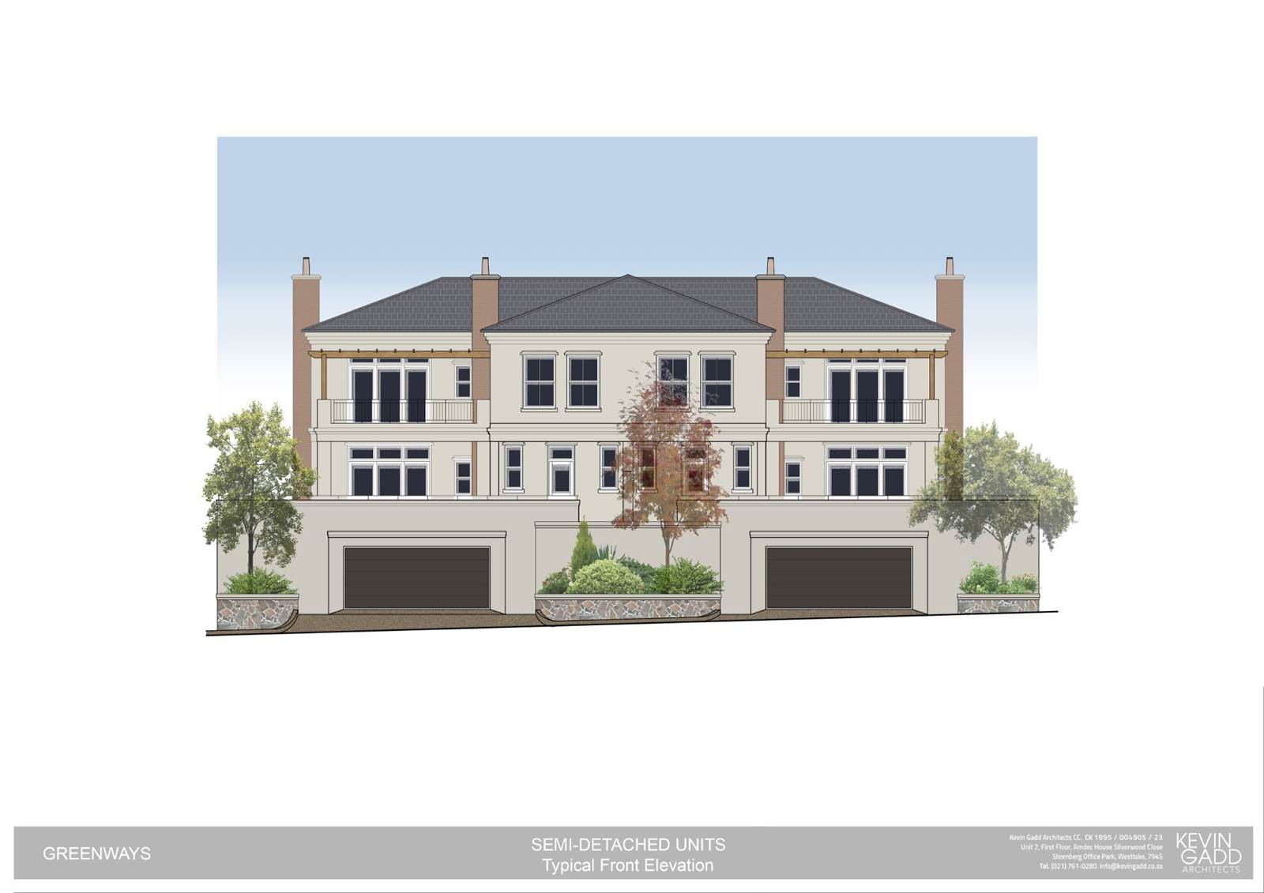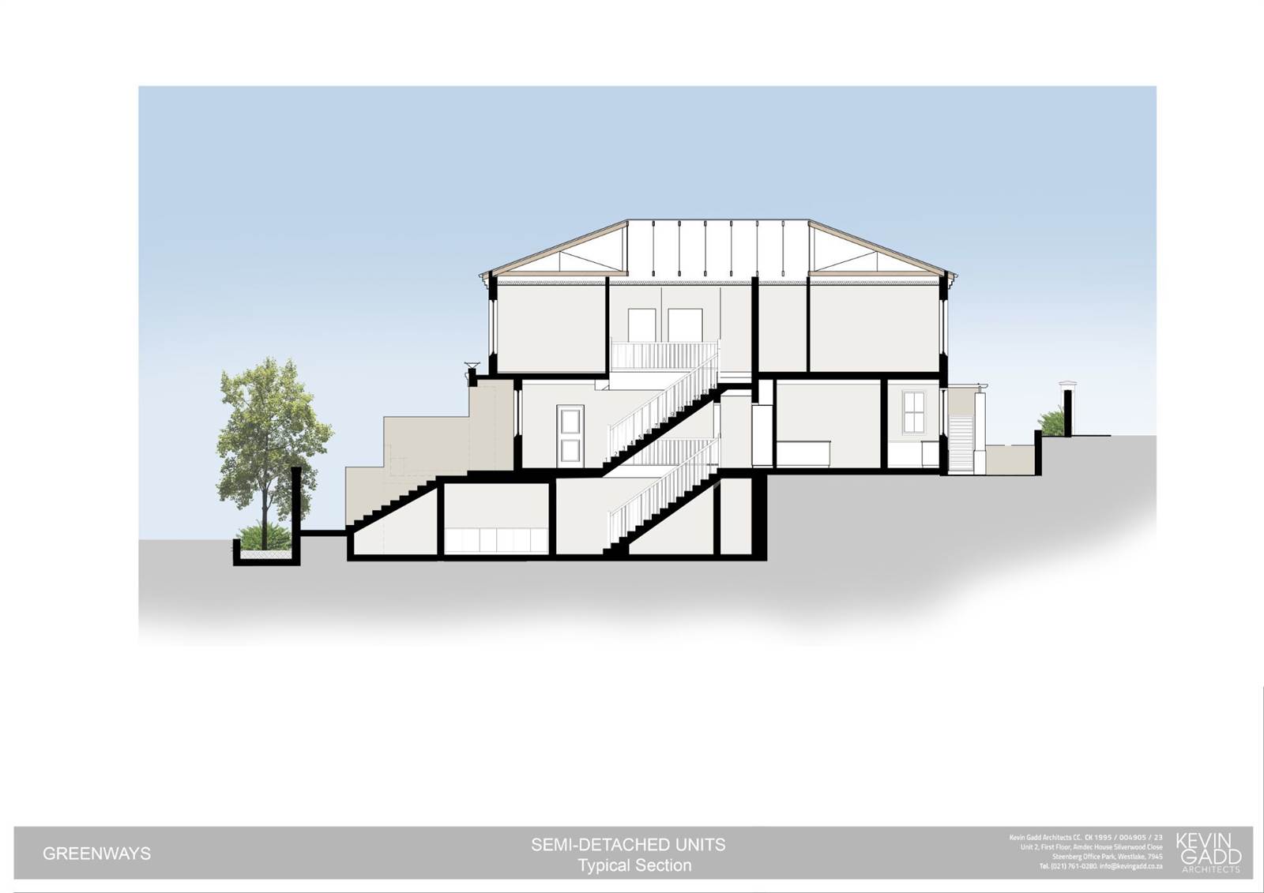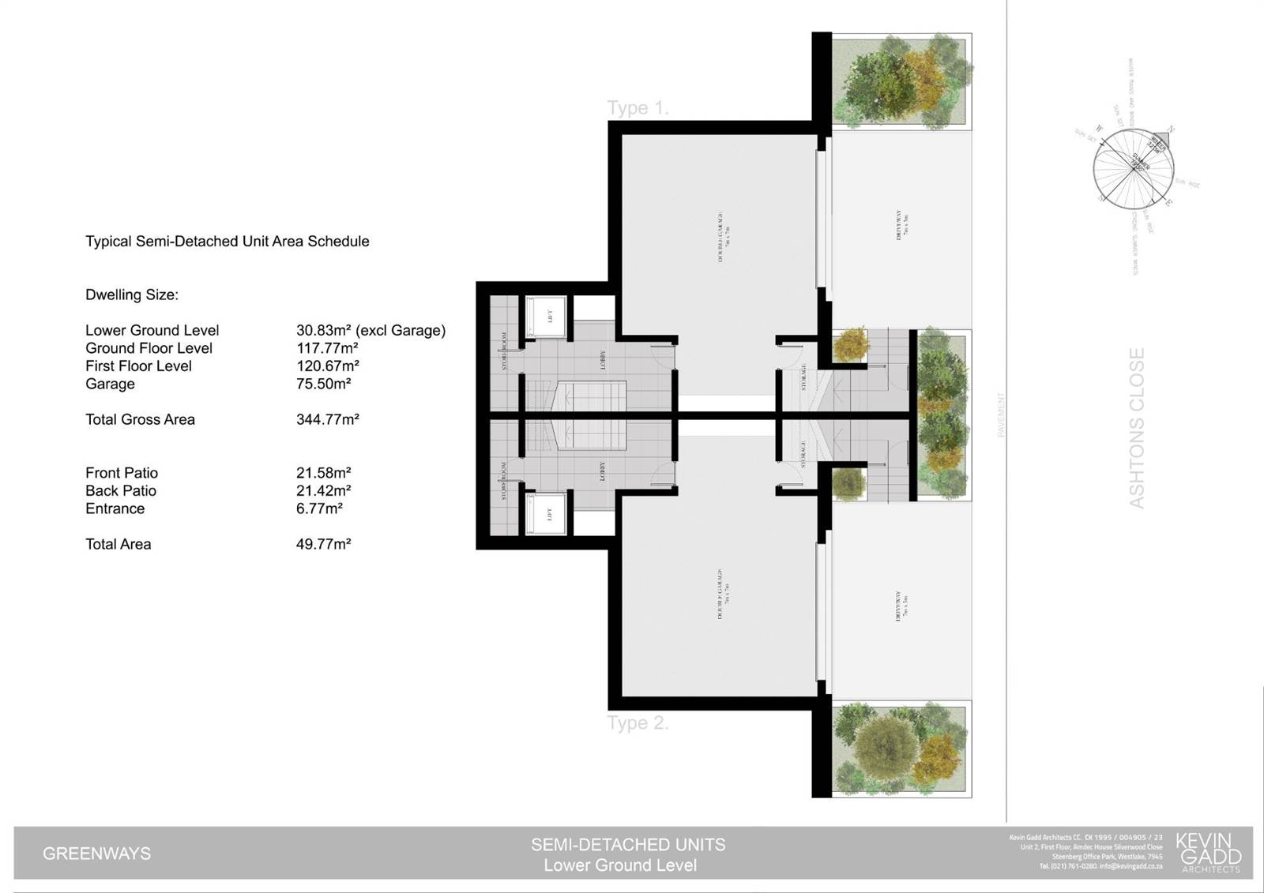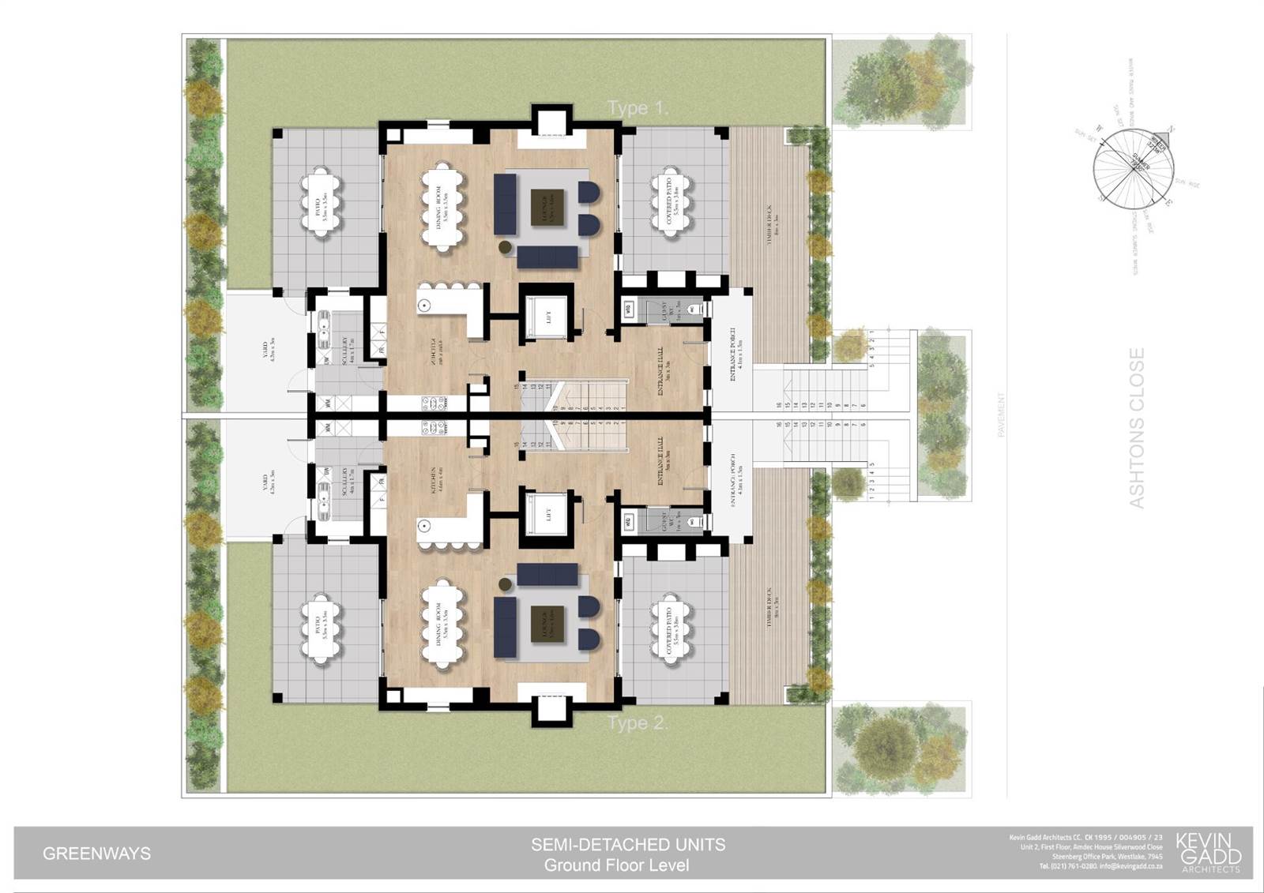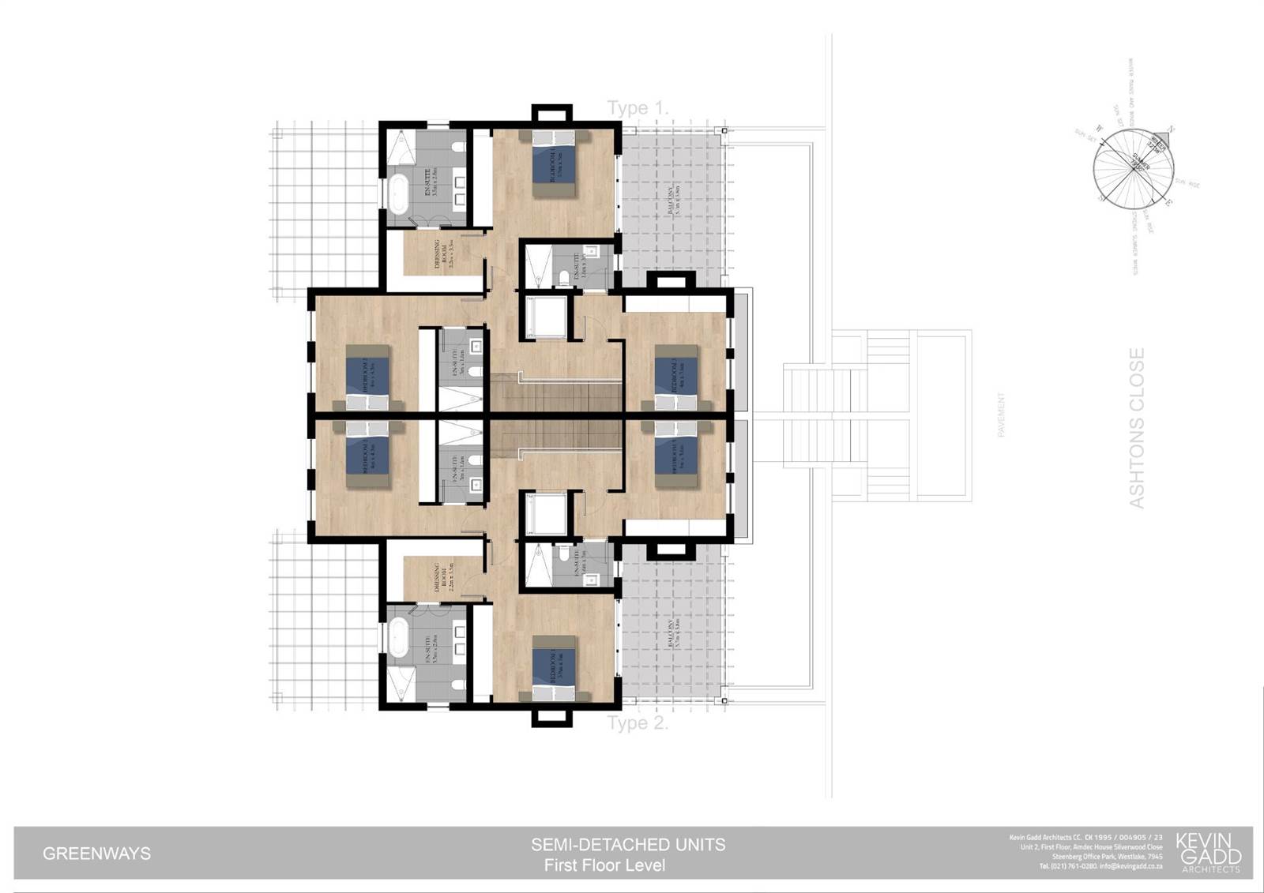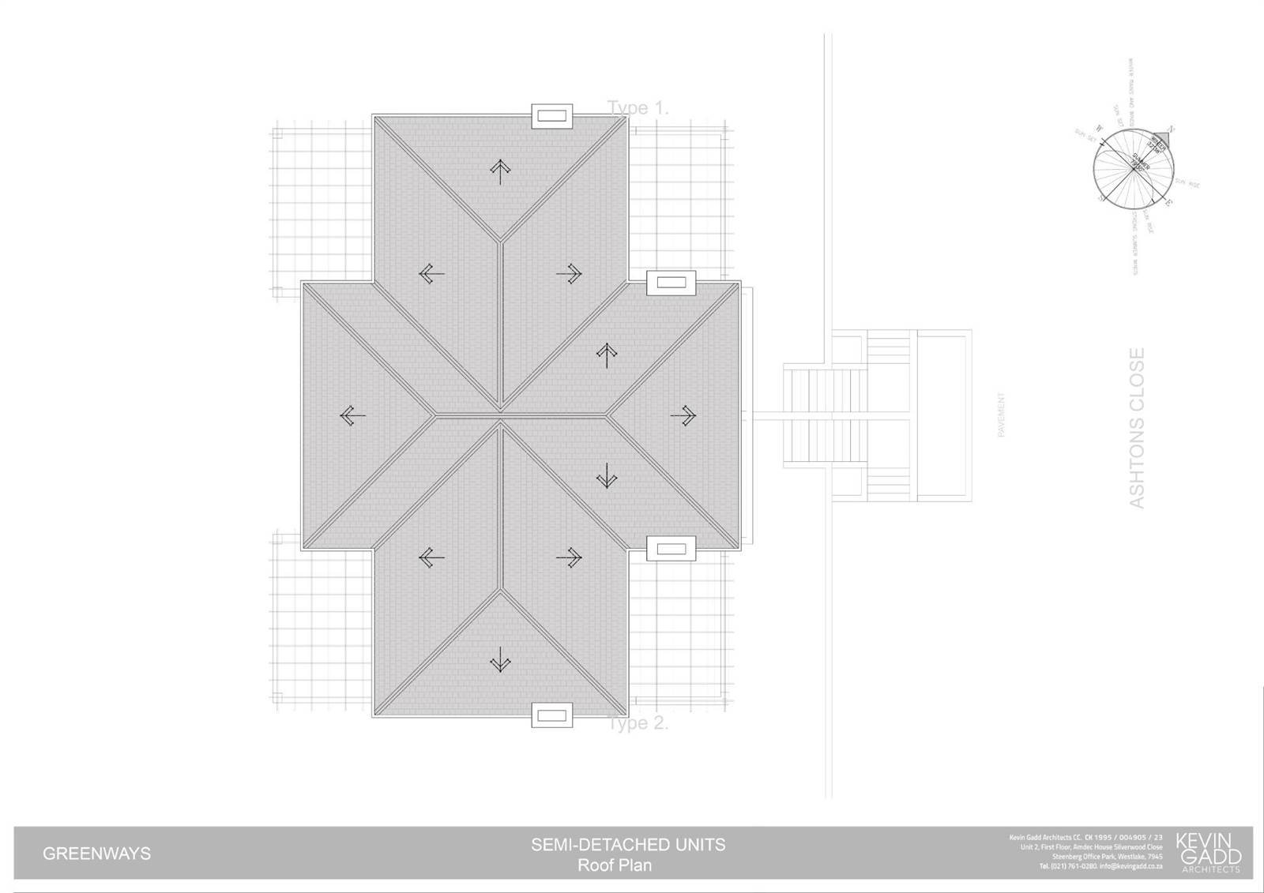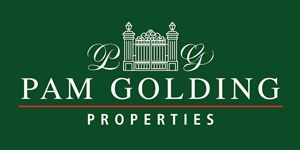3 Bed House in Claremont Upper
R 16 500 000
Elegant Georgian Style Homes in Greenways Estate. An extraordinary opportunity to own one of six semi-detached terraced homes that exude the timeless beauty of Georgian style architecture in prestigious Greenways Estate. This development presents a striking urban aesthetic, meticulously crafted by the renowned architect Kevin Gadd. With its design elegance and three levels of luxurious living, these duplex homes are a true testament to refined taste and sophistication.
Prepare to be captivated by the clean lines, geometric symmetry, & the true classic Georgian vernacular that defines each of these 352 sqm homes. Nestled amidst landscaped gardens, these residences offer the perfect fusion of contemporary urban living & an appreciation for the spectacular views of the surrounding mountains and beautifully manicured gardens. Immerse yourself in a Cape Georgian style heritage environment, steeped in history, with the Historical Manor House, built in 1928 by Norman Lubynski & inspired by Sir Herbert Baker, serving as the focal point of the development.
No detail has been spared in creating a harmonious living space that seamlessly blends style, comfort, and functionality. Spread over two levels, the interiors of the houses are strategically positioned above remote double garages, a lobby, and two storage areas, all easily accessible via lifts.
The lower level comprises a fully fitted open-plan kitchen boasting gleaming Caesarstone countertops, a breakfast bar, and an adjoining scullery. This culinary haven effortlessly flows into a spacious dining room, easily accommodating an 8-seater dining table, and an inviting lounge area with a wood-burning fireplace, perfect for cosy evenings. Moso Bamboo Elite flooring adds a touch of natural beauty to the space. Accessible from this area are two patios, one of which is North-East facing and covered, complete with a built-in braai, leading to an expansive timber deck. Whether it's entertaining guests or enjoying quiet moments with family, this outdoor oasis offers the ideal retreat.
As you ascend to the upper level, you will discover three generously proportioned ensuite bedrooms adorned with sumptuous carpeting. The master bedroom epitomizes luxury, featuring a lavish bath and shower, and a dressing room with sliding doors that open to a balcony, providing stunning North-East views.
Greenways Estate will be renowned for its exceptional security measures. With 24-hour manned security, electric fencing, and security cameras, you can rest assured that your safety and peace of mind are of paramount importance.
Optional extras are available to elevate your living experience even further, including air conditioning units in the dining room, lounge, and all bedrooms, as well as Moso Bamboo Elite Premium Flooring. Additionally, the option to include a pool measuring 2 x 3.5 meters adds the perfect touch of indulgence to your private oasis.
Don't miss your chance to be a part of this exclusive enclave and experience a lifestyle that transcends expectations.
