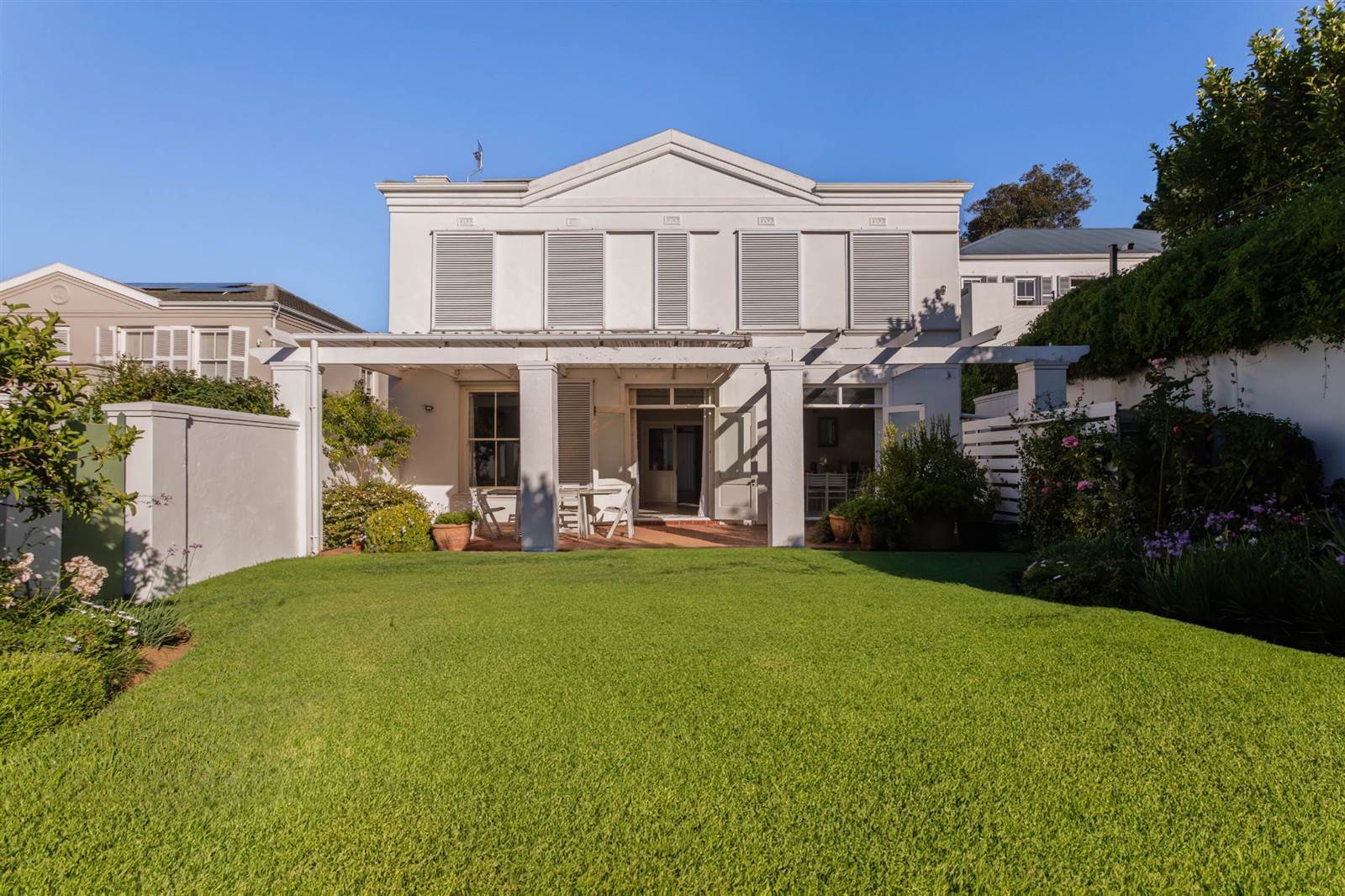


R 7 990 000
4 Bed House in Claremont Upper
Spacious Family Home in a Secure Estate near Top Schools. Discover the hidden potential within this freestanding family home, situated within a small gated estate of only six double-storey residences. Embrace the spaciousness of this corner unit, the largest within the estate, while enjoying the convenience of low annual Homeowners fees.
Step through the undercover front entrance, and prepare to be greeted by a spacious lounge featuring lofty ceilings, a central fireplace, and elegant sash windows customised with clever slide-back aluminium shutters. French doors beckon sunlight into the lounge and dining areas, leading to a serene green lawn bordered by fragrant rose bushes and flourishing trees, ideal for outdoor gatherings.
The kitchen boasts polished granite counters and an adjacent scullery with access to staff quarters. A study with built-in shelving and a guest bedroom with en-suite shower offer versatile living spaces, complemented by under-stair storage.
Ascend the stairs to discover three well-appointed bedrooms, two of which offer picturesque mountain views. The main bedroom boasts a walk-in dressing room and full en-suite bathroom, while the family bathroom provides direct access to the 3rd bedroom.
For those with grander visions, the opportunity exists to expand above the staff quarters and garage, allowing for even more space and customization to suit your preferences.
The property boasts a single remote garage along with additional parking for three cars, ensuring ample space for vehicles. Staff accommodation is also available, offering convenience and privacy. Enhancing sustainability, two water tanks have been installed alongside a newly integrated inverter with solar panels, contributing to energy efficiency. For added security, an alarm system, beams, and intercom system are in place, providing peace of mind for residents.
Property details
- Listing number T4556851
- Property type House
- Erf size 632 m²
- Rates and taxes R 3 285
- Levies R 667
Property features
- Bedrooms 4
- Bathrooms 3.5
- En-suite 3
- Lounges 2
- Garages 1
- Access Gate
- Alarm
- Built In Cupboards
- Scenic View
- Study
- Entrance Hall
- Kitchen
- Garden
- Scullery
- Intercom
- Electric Fencing
- Fireplace
- GuestToilet
- Built In Braai