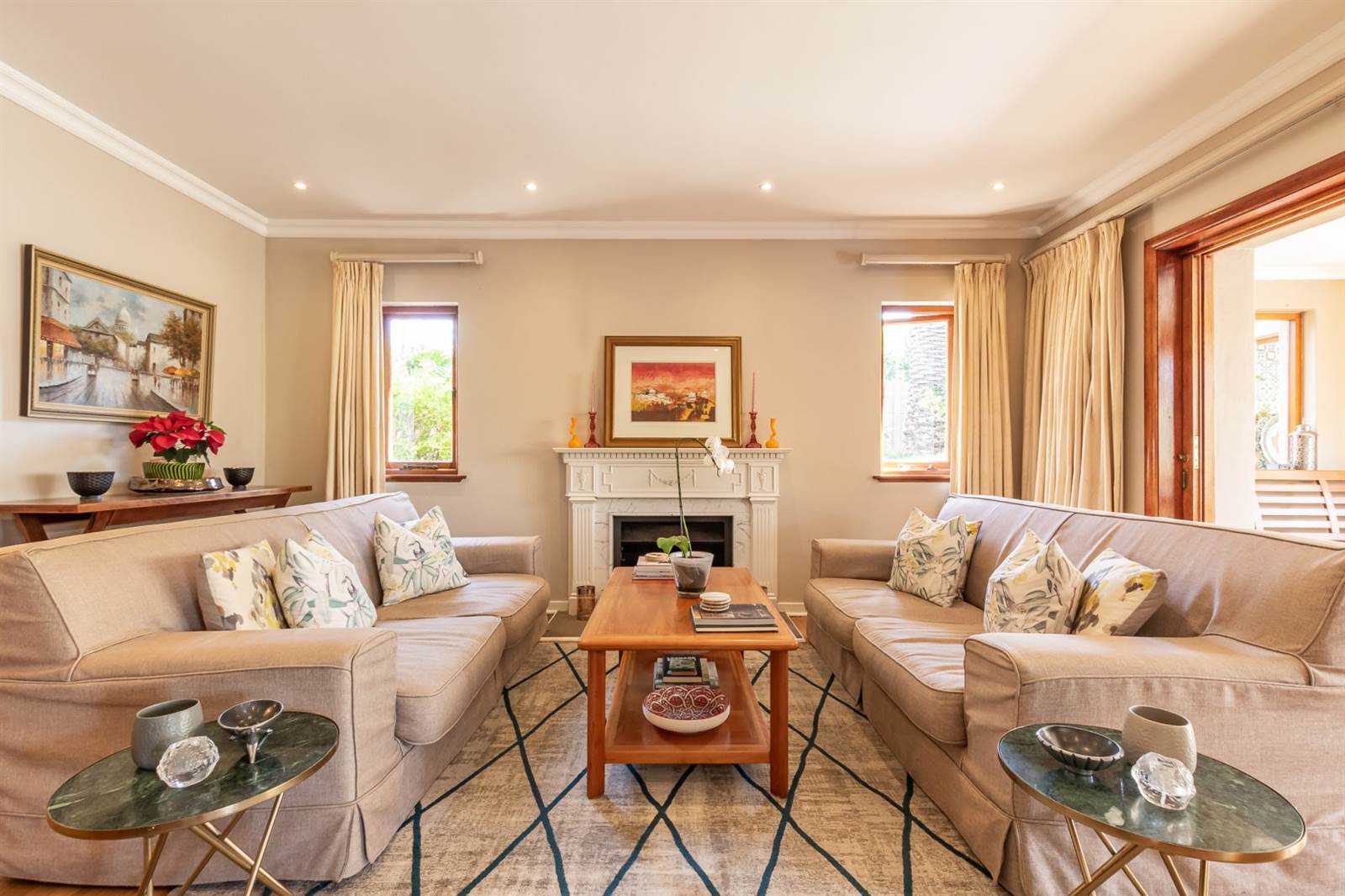


R 8 495 000
4 Bed House in Claremont Upper
A home in the heart of Upper Claremont, where 23 years of family life and love have established a tangibly welcoming home.
This meticulously maintained home caters to every aspect of family life, offering:
Ground Floor:
A striking high-volume entrance hall, adorned with a precious chandelier and showcasing curated artwork.
Choose between the TV lounge and the formal living area, each equipped with a fireplace.
An enclosed entertainment area, complete with a braai area, automated blinds, and ample seating for gatherings leads off the lounge.
Host elegant dinners in the dining room, boasting impeccably kept parquet floors and comfortably seat up to 12 guests.
Convenient guest toilet located nearby.
Two studiesa smaller space for work from home space and a larger study ideal for supervising homework sessions within earshot of the kitchen.
Recently upgraded kitchen in soothing mint green, featuring modern appliances (gas and electric cooking), central island with eat-in-the kitchen space and an interleading breakfast/glass conservatory room.
Separate laundry area.
Extensive storage spaces. Create a wine cellar and store everything from Christmas decorations to surfboards.
First Floor:
Four spacious bedrooms flooded with natural light, wooden floors and aesthetically pleasing, spacious designer cupboards.
Three well-appointed bathrooms. Two bedrooms have en suite bathrooms and two bedrooms share the family bathroom.
Loft Floor:
Expansive open space with a bathroom, perfect for various uses including a play area, teenagers lounge, a studio, gym, or retreat with stunning mountain views and air conditioning.
Additional Features:
Enjoy outdoors with a swimming pool and lush natural grass.
Double garage with its alternate energy battery, accessible from a quiet street.
Additional parking for 2 or 3 vehicles on the premises.
Hubble lithium battery and 3 inverters for energy efficiency.
Complete security system including cameras, beams, alarm (linked to ADT), and burglar bars. Intercom system.
Three rainwater tanks for sustainable water usage.
Garden irrigation system (not currently linked).
Netball hoop and ample paved space for outdoor activities.
This inviting and secure home, situated close to top schools, offers the ideal setting for nurturing a happy and thriving family. Don''t miss the opportunity to make it yours.
Entrance on Grace Road
Linda Harris is a representative of Real Estate Power CC, T/A RE/MAX PREMIER, an Independently Owned and Operated franchise of RE/MAX SA.
Property details
- Listing number T4566191
- Property type House
- Erf size 735 m²
- Floor size 572 m²
- Rates and taxes R 3 437
Property features
- Bedrooms 4
- Bathrooms 4
- En-suite 1
- Lounges 1
- Dining Areas 1
- Garages 2
- Open Parkings 1
- Pet Friendly
- Access Gate
- Alarm
- Balcony
- Built In Cupboards
- Laundry
- Pool
- Study
- Entrance Hall
- Kitchen
- Intercom
- Pantry
- Electric Fencing
- Family Tv Room
- Fireplace
- GuestToilet
- Built In Braai
- Water Included
- Aircon