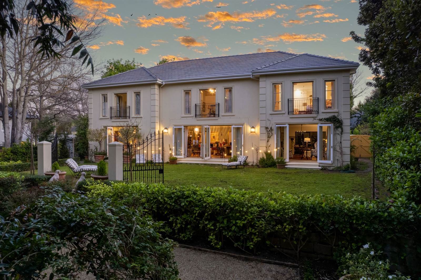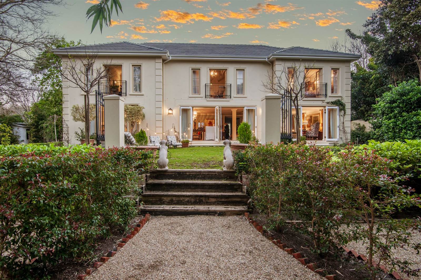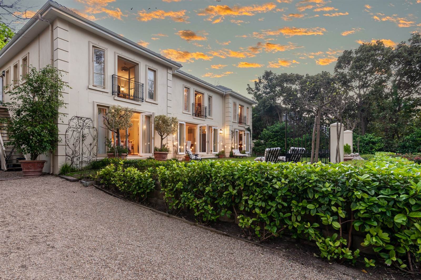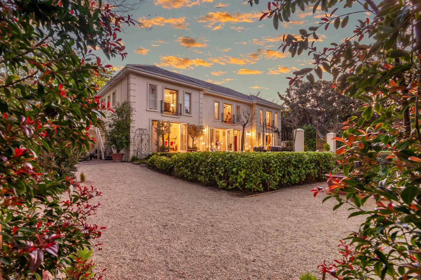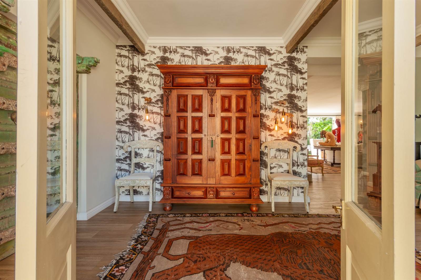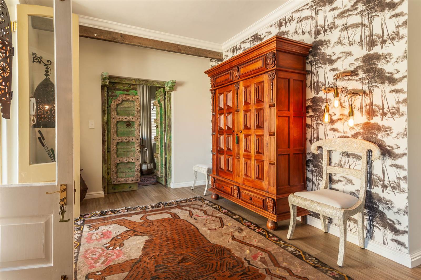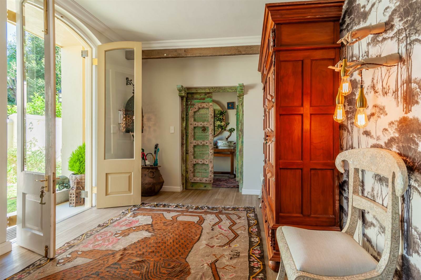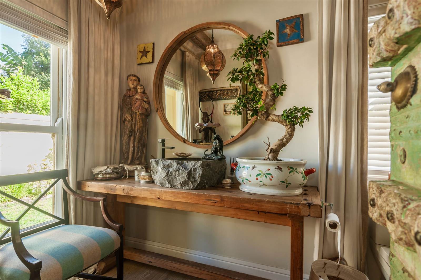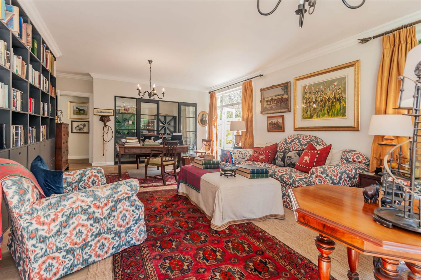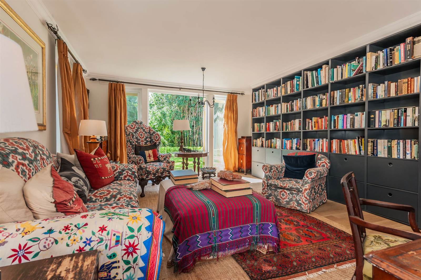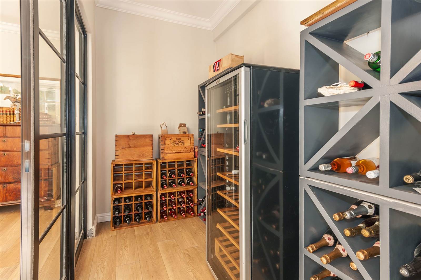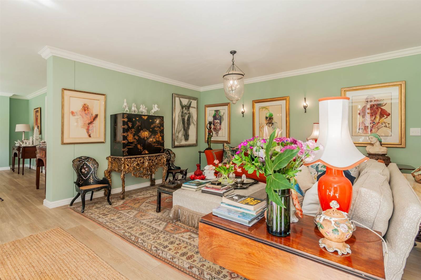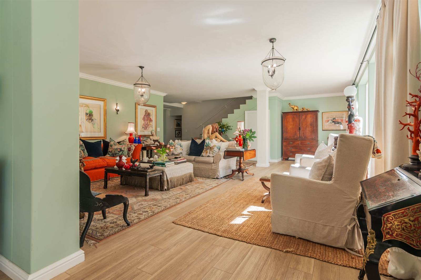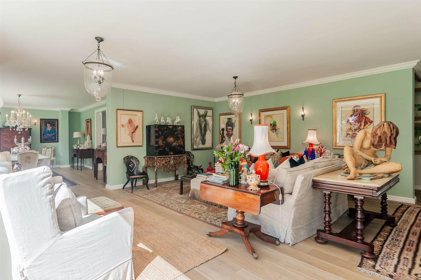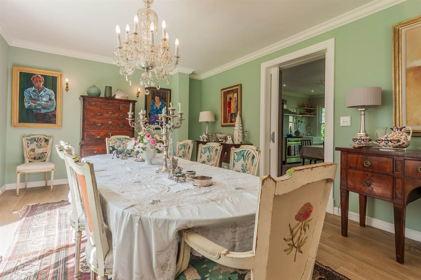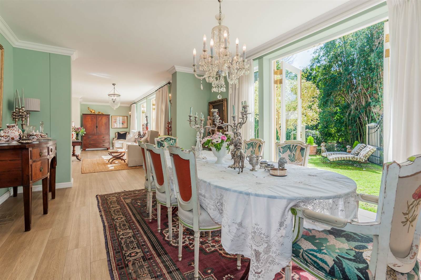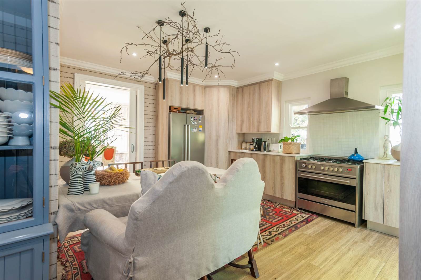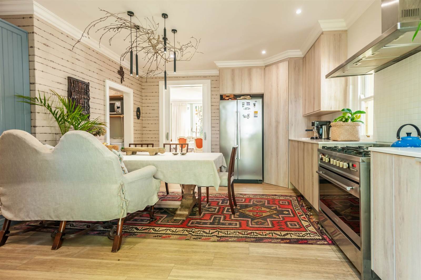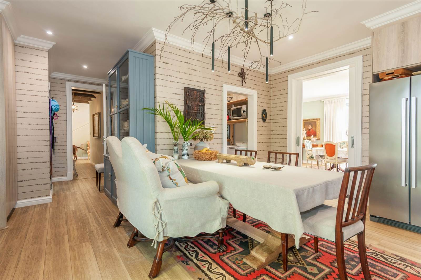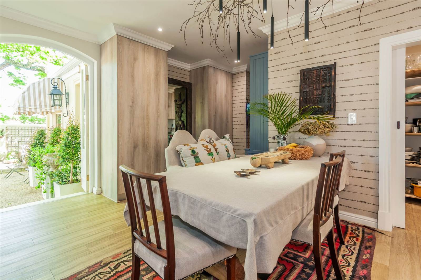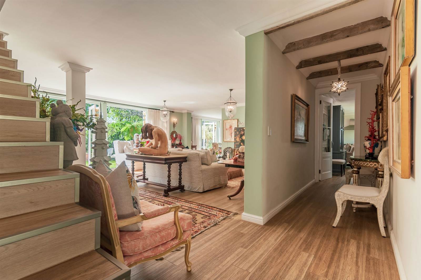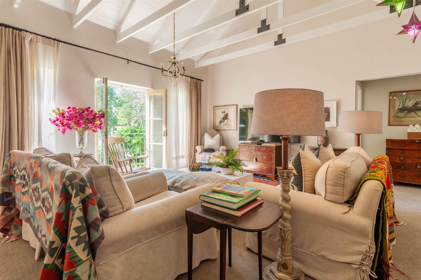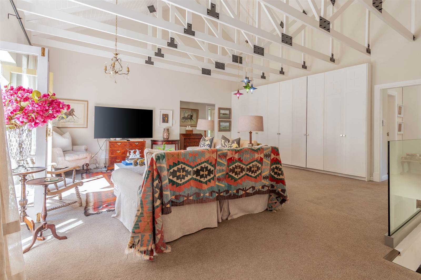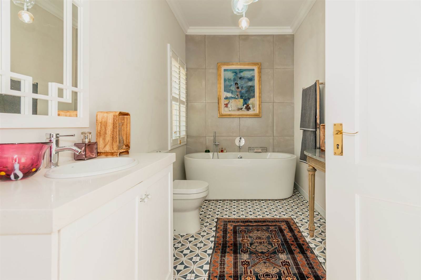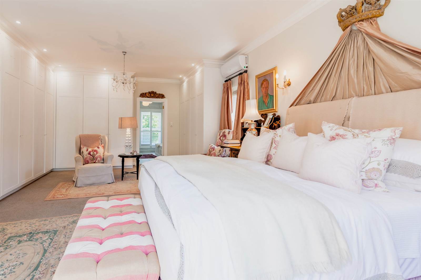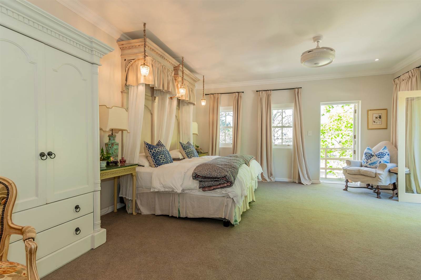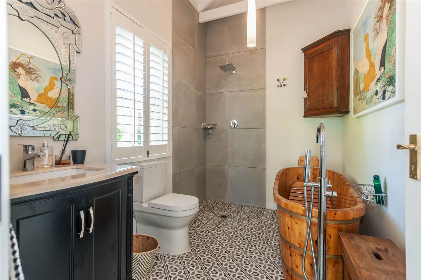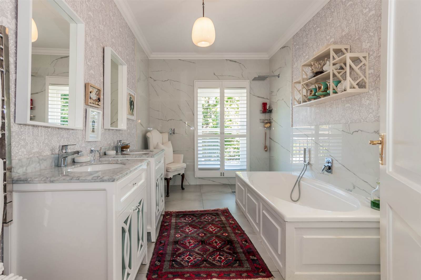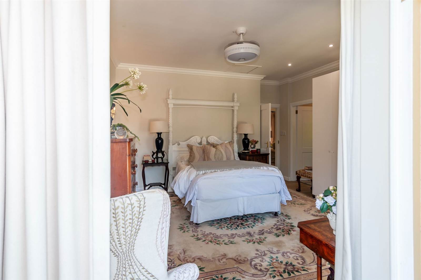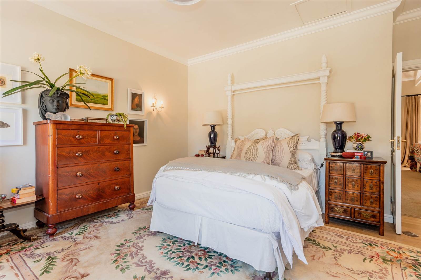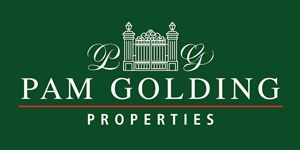4 Bed House in Constantia Upper
R 22 000 000
Desirable timeless Provenal style home. An Inviting pebbled entry walkway with feature door welcomes you to this stunning Provenal style home positioned in a secure and private cul de sac. Nestled on 1364m2 in a lush private garden with a little winter stream, this stunning north facing south entry home has been built with style and comfort with an eclectic touch. Sophisticated interiors compliment the beauty of the location. The ground floor features a stunning entryway with guest cloak room. The versatile study/library with walk in wine cellar ,lounging area and magnificent wall length custom designed built in bookcase for the book connoisseur has French doors opening to the terraced and side gardens. The interleading spacious formal lounge and dining areas are ideal for large-scale dinner parties or family gatherings and flow through fold back doors to the terraced garden. An eat-in kitchen with walk in pantry and separate laundry room flows to the connecting dining room and to a private pebbled courtyard with a herb and vegetable garden. A staircase off the entrance hall leads to the upstairs bedrooms with a spacious pyjama lounge and open beam ceiling, TV port and wall to wall built in cupboards. Offering four luxurious en suite bedrooms, the main bedroom with copious built in cupboards and full en suite bathroom. All bedrooms enjoy lovely views of the lush surroundings. Additional highlights are the large glass paned sash windows, high ceilings, feature wall papered walls, fold back and custom sourced feature doors, bespoke light fittings, retractable fans in all bedrooms, and easy flow between the spacious reception rooms to the garden with outside al fresco pebbled dining area. Additional features include an inverter for backup if there is a power outage, a double garage with automatic doors and direct access into the house, a garden storage shed, staff accommodation and a borehole with storage tank and auto irrigation. There is a second separate entry to the property.
So suited to to-days lifestyle of casual country living but with the modern comforts, add to the appeal of this very special home. State of the art security with the added feature of a manned guard house at the road entry to Fern Close.
Conveniently located to an array of magnificent countryside trails for outdoor activities including child and dog friendly walking/ running/ horse riding trails as well as on and off-road cycling paths. The property is within proximity to the countrys most celebrated wine estates, golf courses, top tier schools, shopping centres, boutiques, and a choice of world-class restaurants. Constantia Village Shopping Centre and Constantia Emporium are just a few minutes away.
