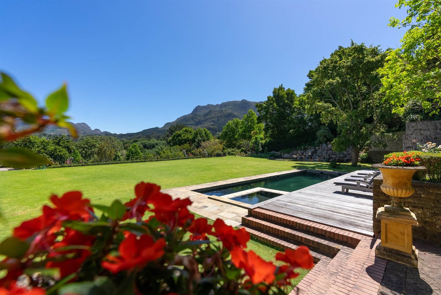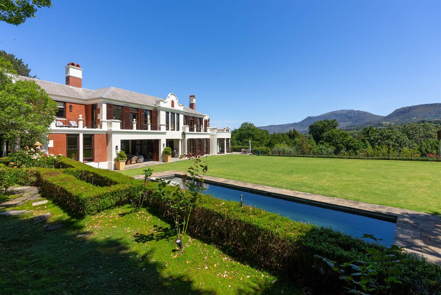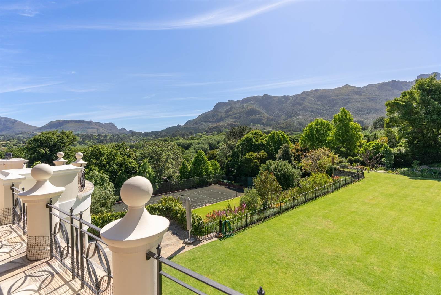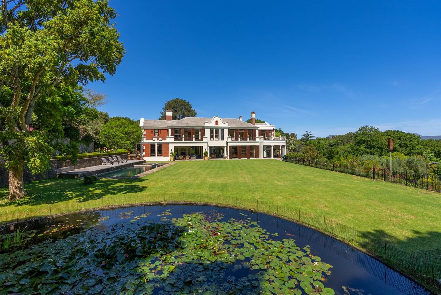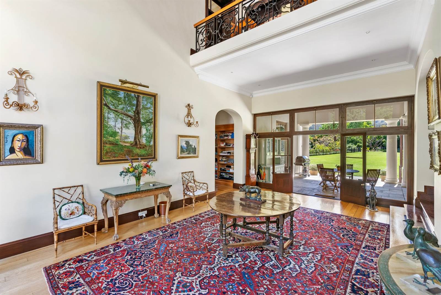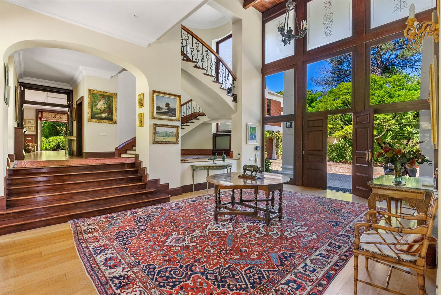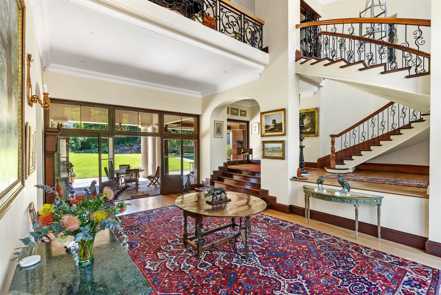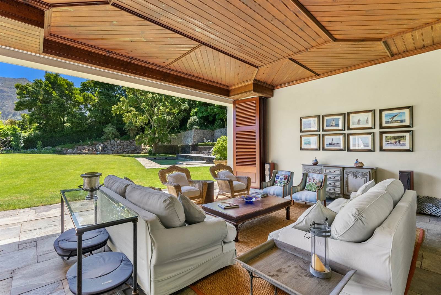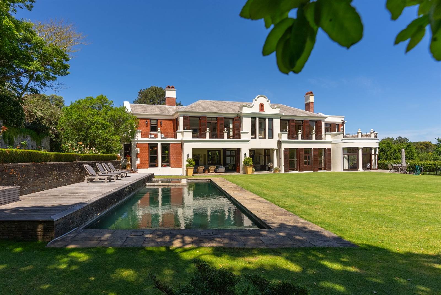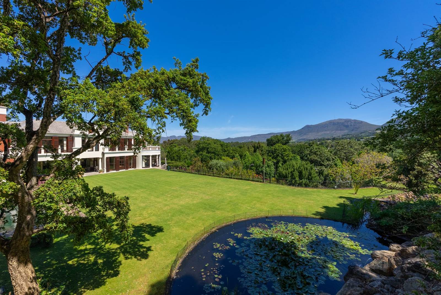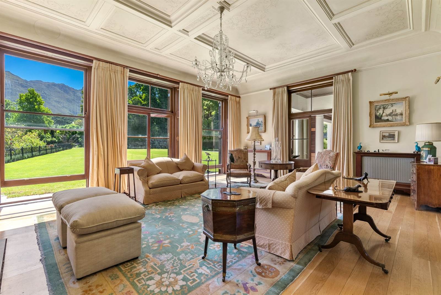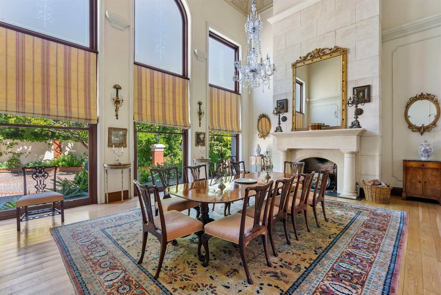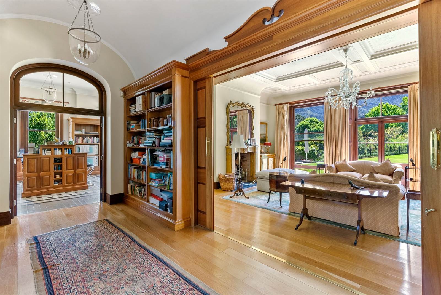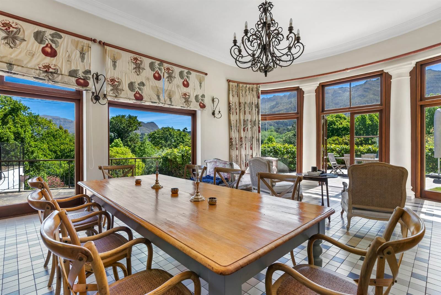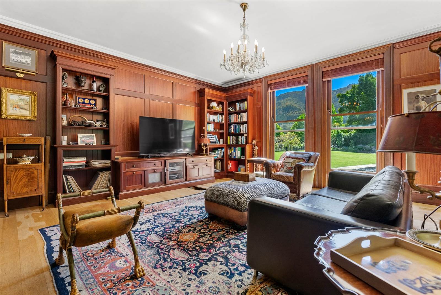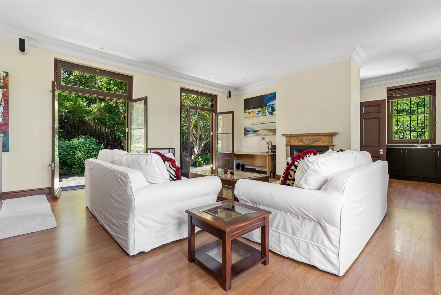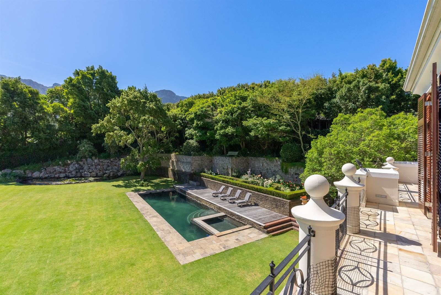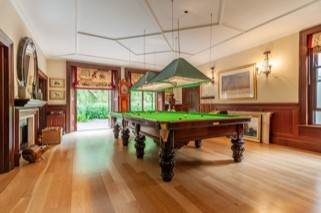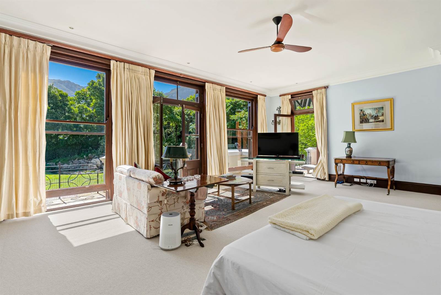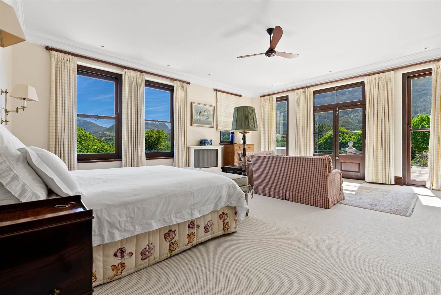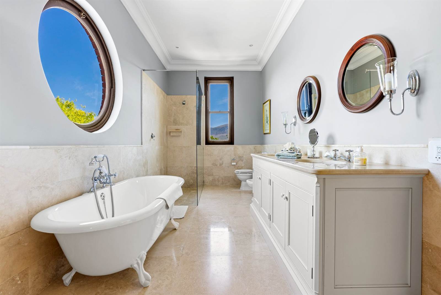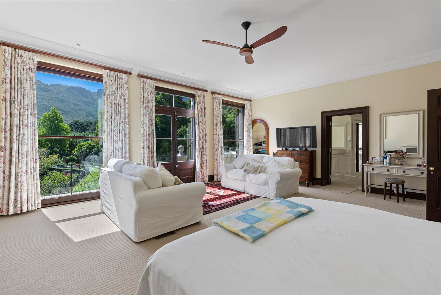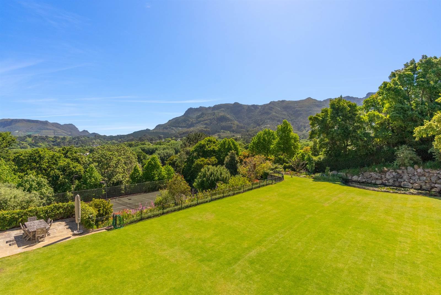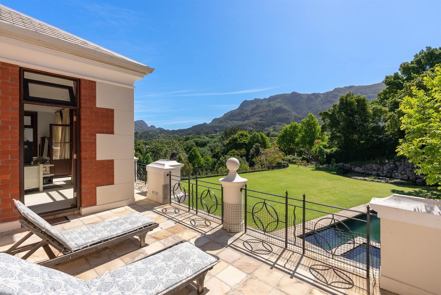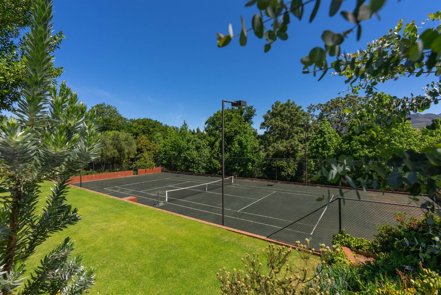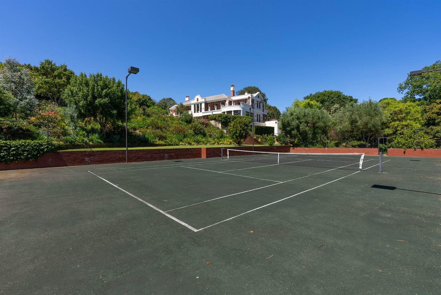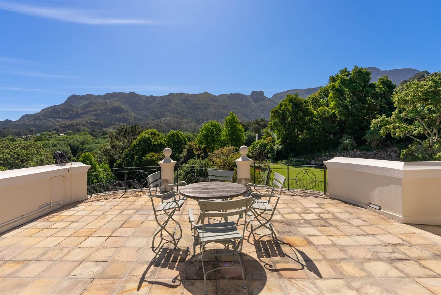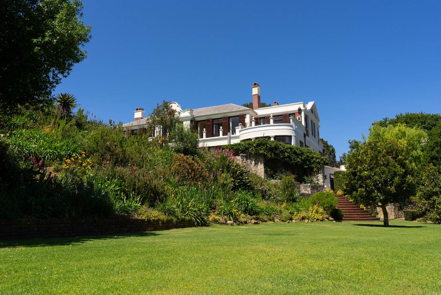Step into a world of opulence through grand gates, and drive up to the magnificent front door of an awe-inspiring entrance hall with soaring ceilings.
This private, secluded stately home, timeless and elegant reminiscent of grander days, is tucked away behind a long paved driveway in a most desirable part of Constantia Upper. As one enters the majestic spacious entrance hall with high ceilings one is met by magnificent mountain views and sprawling manicured gardens that are made for entertaining on a grand scale. The covered patio with dining and lounge area is the perfect place to relax after a long day and to take in the tranquility of the natural surroundings. Wooden shutters ensure one can close off this area for more intimate gatherings.
The spacious garden has a lovely sparkling pool and a stream flows into a gorgeous pond. The second level of the garden has a tennis court and vegetable garden outside the kitchen area. The home has a great flow and views from almost every angle. Wooden floors, wooden paneling, sash windows and high ceilings are found throughout adding to the elegance of this home.
Ample storage space throughout and on the left of the entrance hall one finds the formal dining room with a featured fireplace perfect for those special dinner parties and celebrations. Across the way, one steps into the living room overlooking the garden.
The kitchen has a wonderful ambiance with a study nook, breakfast area and is the heart of the home where the family gathers around the fireplace. There is a very spacious laundry, scullery and large pantry leading off the kitchen. On the other end of the entrance hall, a passageway leads to an elegant guest cloakroom. A billiard room which can also be used as a family room flows into a true gentlemans study.
All bedrooms are spacious and offer amazing views. The primary en-suite bedroom with a living area has a large separate dressing room and opens up out onto a generous balcony. There are two further en-suite bedrooms upstairs. Garaging for 5 cars with two single and one double garage and ample extra parking in the driveway.
Another special feature is a self-contained flatlet above the garage with its own kitchenette, living area and sleeping area with fully equipped bathroom. The flatlet opens up to a tranquil shady patio offering privacy and relaxation amongst the trees. The flatlet can easily be joined to the main home should this be required. There are spacious staff quarters with drying courtyard and storage area, and a gardeners bathroom. A special feature is the wine cellar overlooking the tennis court. This home is fully sufficient with borehole filtration linked to the house and solar heated swimming pool.
This is truly a special home with breathtaking views that lends itself to a boutique hotel and/or large functions such as weddings. Don''t miss the chance to make this Ambassadorial Mansion your home. Contact us today to schedule a viewing and live the life of your dreams! A must-to-view.
