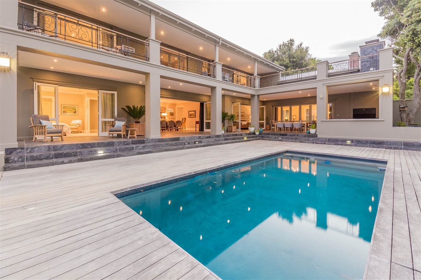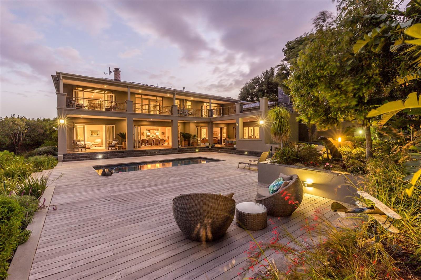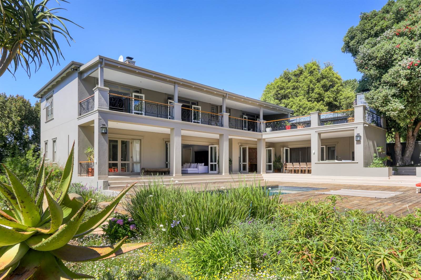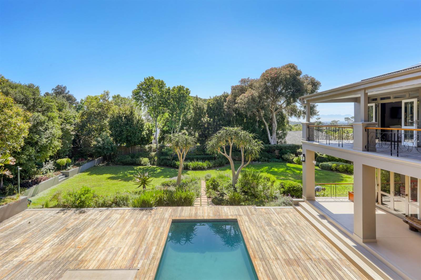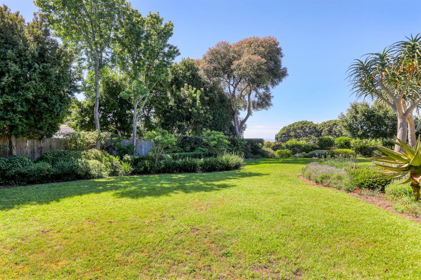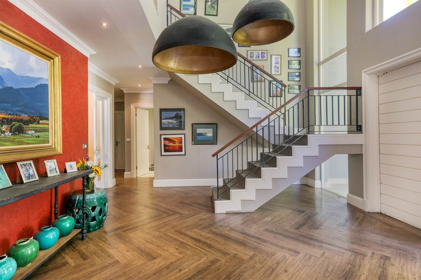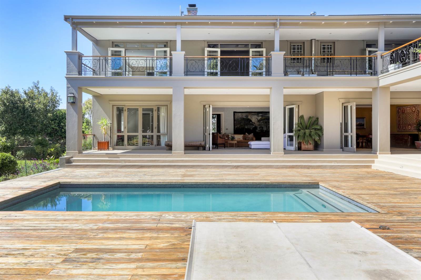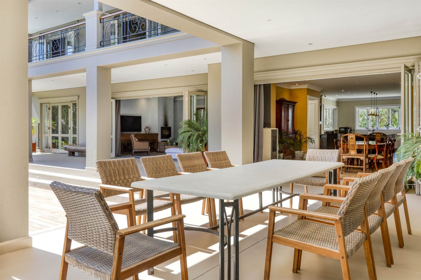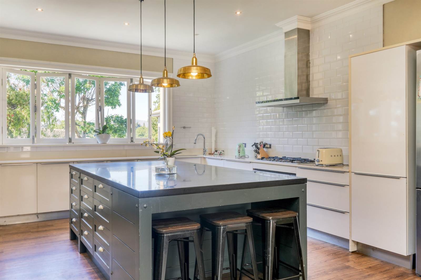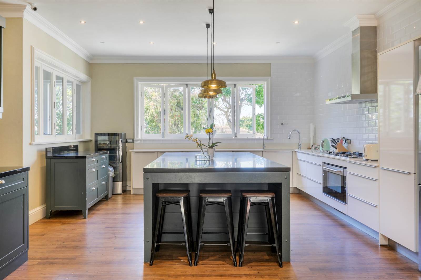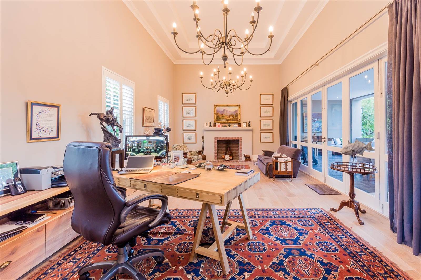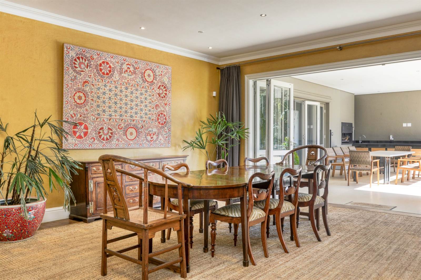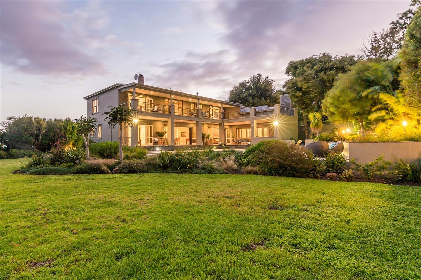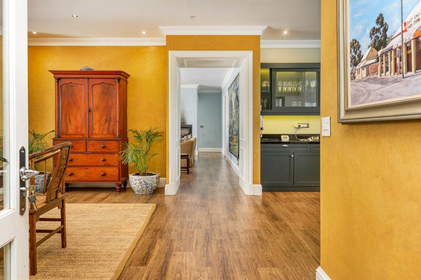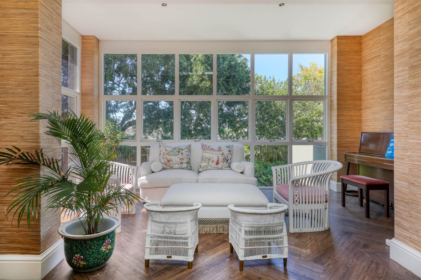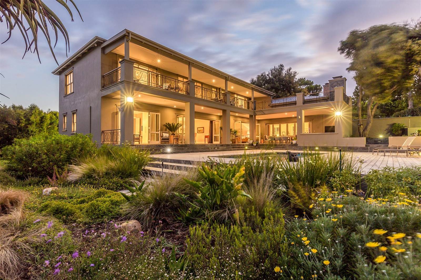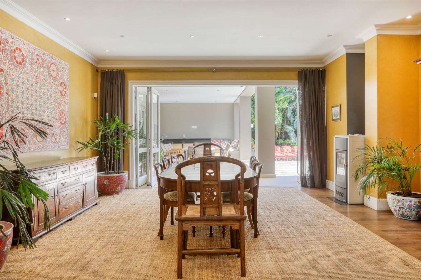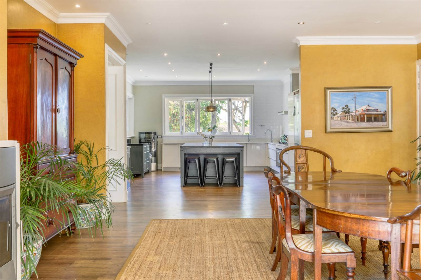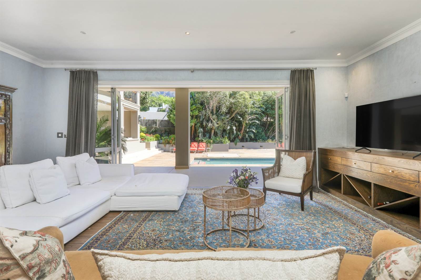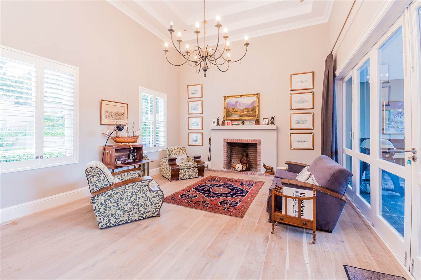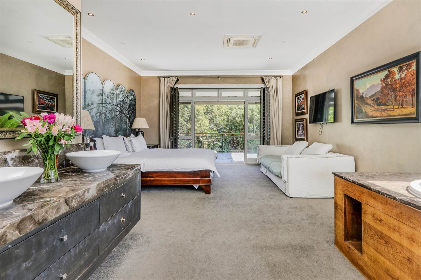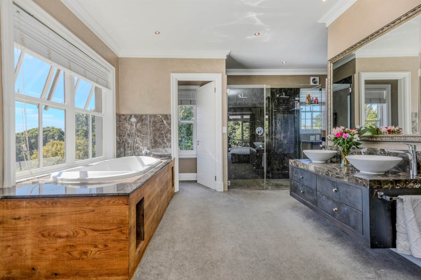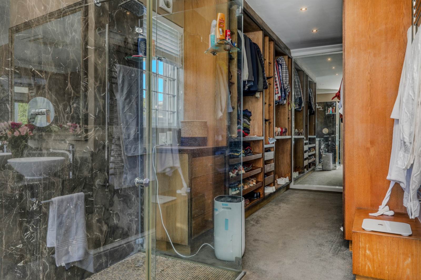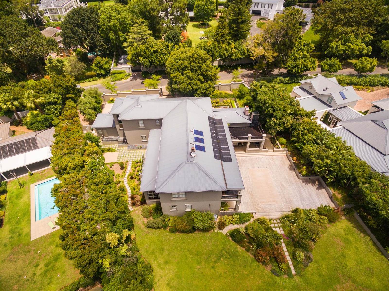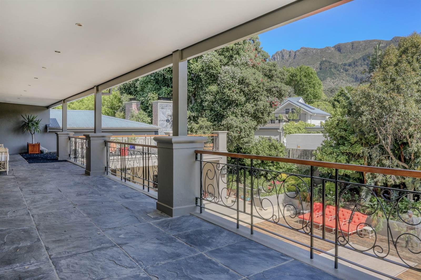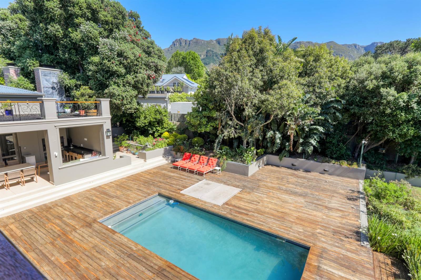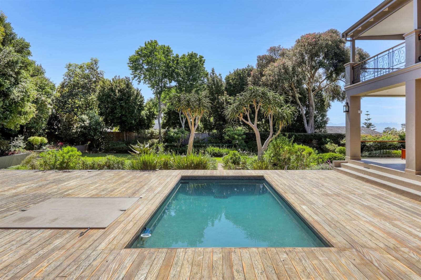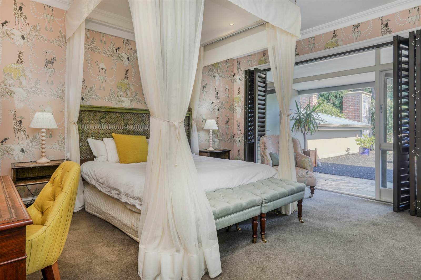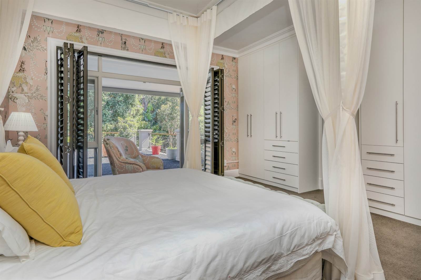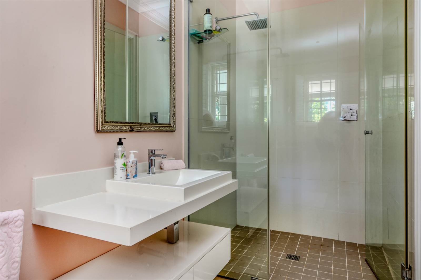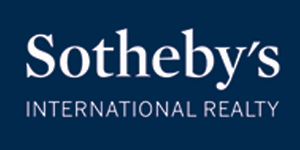VIEW BY APPOINTMENT
Arrive in the double volume entrance hall which leads to a formal lounge, access to dining room/lounge, garages and guest cloakroom.
The formal lounge is fitted with wood flooring, has high ceilings, a fireplace & sliding doors to pool and timber deck/patio. The dining room/lounge has a piazetta fireplace, flows beautifully to covered patio & open plan kitchen with feature centre island and separate laundry and scullery. There is a further lounge with an enclosed fireplace with doors to pool and timber deck/patio.
There is a light filled studio which can be used for a multitude or purposes office, art studio or playroom and a large guest suite leading onto covered patio and garden. All the downstairs rooms are generous in proportions and benefit from high ceilings and excellent flow between home and garden.
Upstairs there are 5 large en-suite bedrooms, all with fitted cupboards, aircon, carpets and 3 with access to balcony with mountain views. The main bedroom has a large en-suite with double shower, double basin, heated towel rails and dressing area, aircon and security shutters.
There is an open pyjama lounge area. The 5th bedroom can be used as a flatlet with separate access, lounge area & en-suite.
The garden has been landscaped, generous covered entertainment area with built-in braai and mountain views. There is a pool with timber deck surround and zen garden area.
2 x Double garages, plenty of parking and staff accommodation.
BEDROOMS & BATHROOMS:
Main Bedroom: Carpeted, aircon, walk-in dresser, security shutters, doors to covered balcony, en-suite (bath, shower, double basin, double shower, loo)
Bedroom 2: Carpeted, aircon, built-in cupboards, security shutters, doors to covered balcony, en-suite: (shower, basin, loo)
Bedroom 3: Carpeted, aircon, built-in cupboards, security shutters, doors to covered balcony, en-suite: (shower, basin, loo, heated towel rails)
Bedroom 4: Carpeted, aircon, built-in cupboards, en-suite: (shower, basin, loo)
Bedroom 5: Carpeted, built-in cupboards, aircon, lounge, own entrance, en-suite (shower, loo, basin)
Guest Bedroom: Carpeted, built-in cupboards, aircon, en-suite (shower, basin, loo)
Guest loo
EXTRAS INCLUDE:
Sunsynk inverter
Battery backup
20 Solar Panels
2 x Jojo tanks
Borehole & irrigation
Security: 9 Cameras, beams, electric fence
Gardeners room and storeroom
The private flatlet with en-suite bedroom and lounge has a separate entrance. (can be used either as a separate entrance flatlet or integrated into the home)
Beautiful Northern mountain views and even views to False Bay are enjoyed, especially from the balcony.
House size: 666 sqm (972 sqm includes covered balcony''s and patios and open patio) Plans Available.
