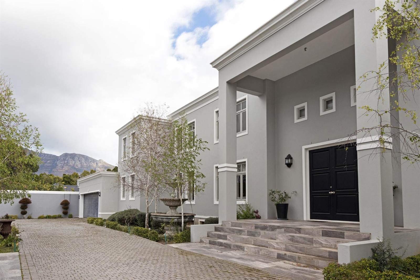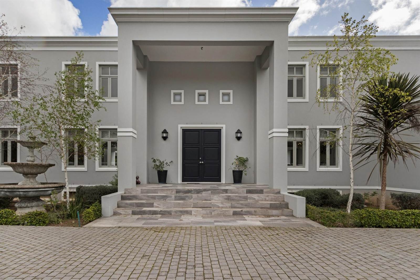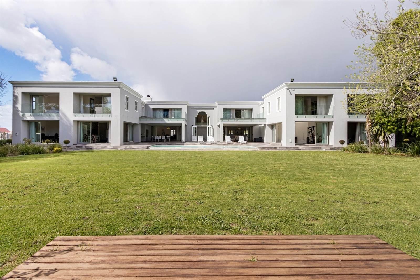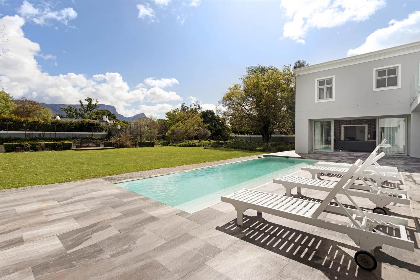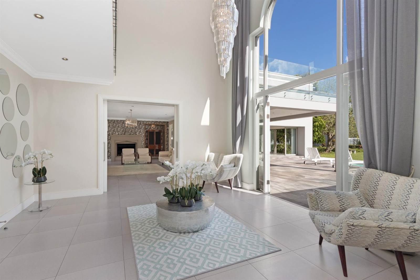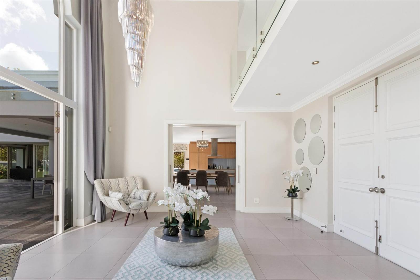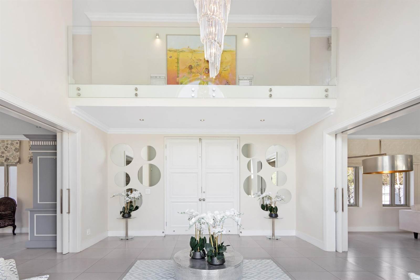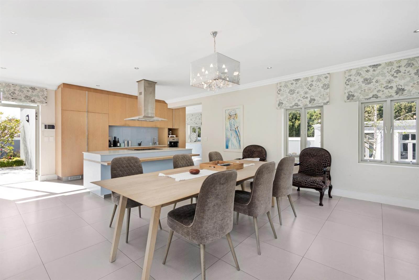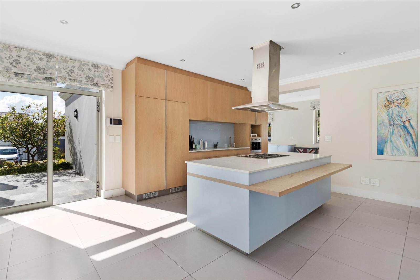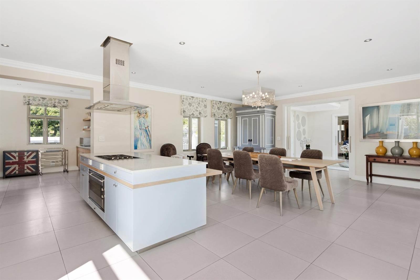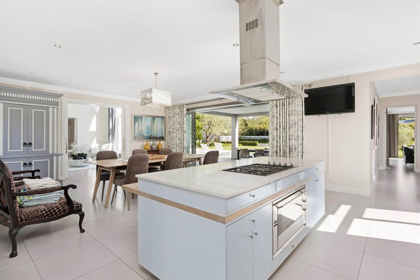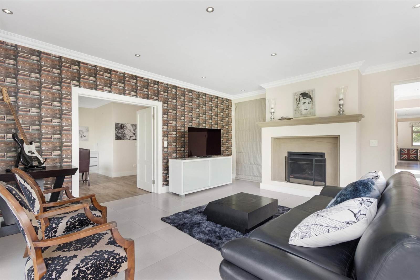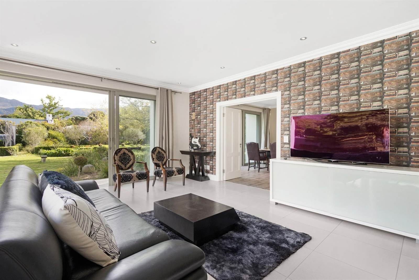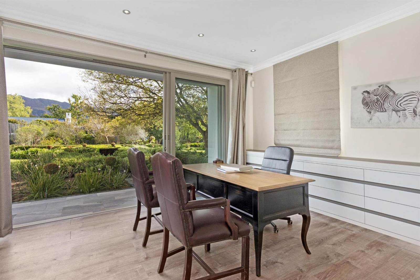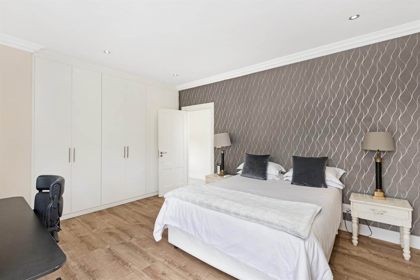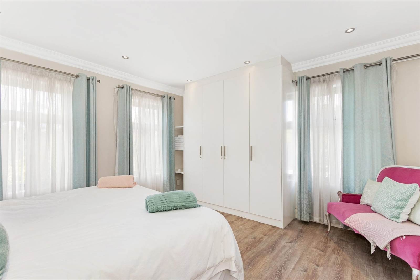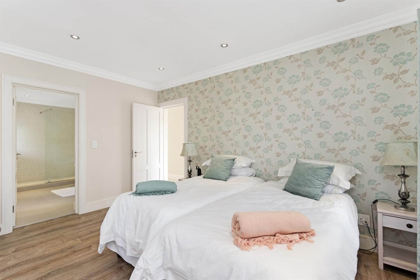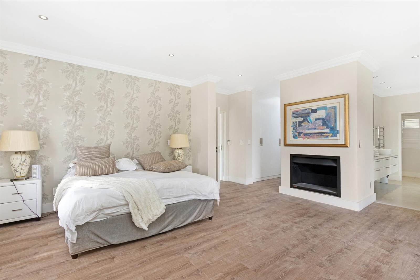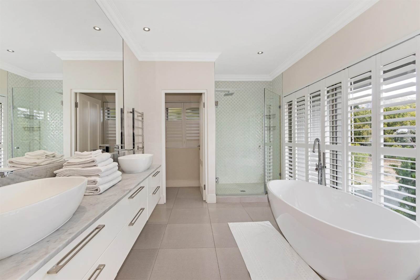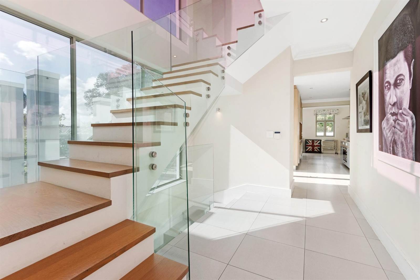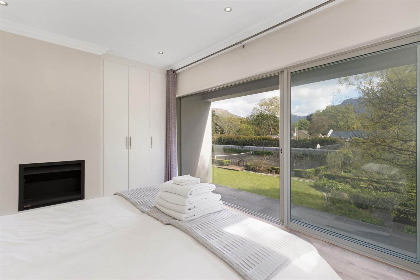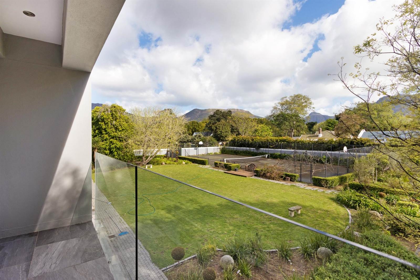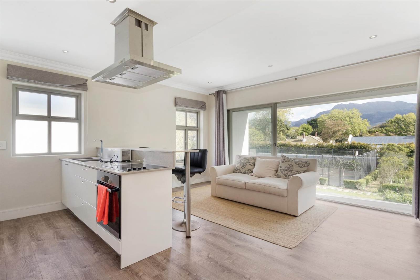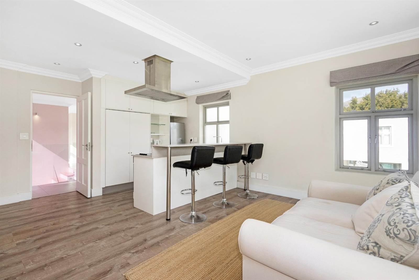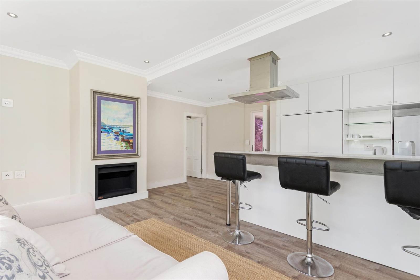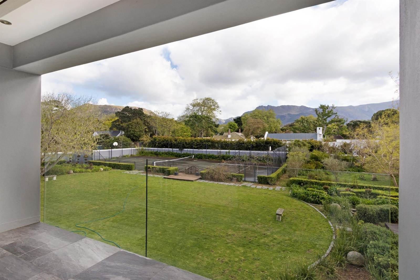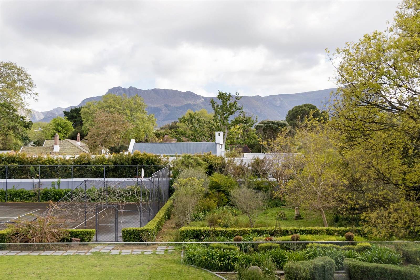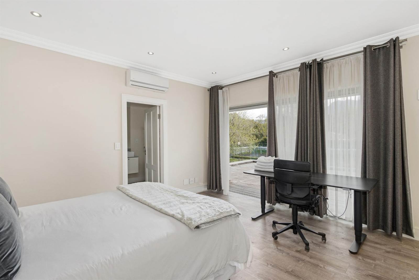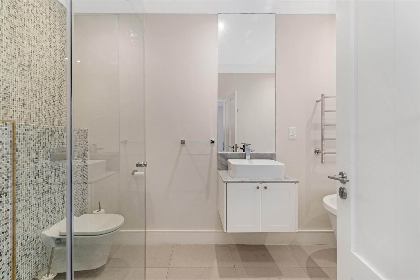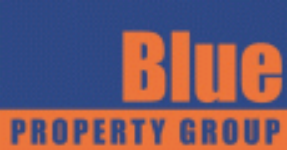Unveil the epitome of opulence and sophistication with this meticulously crafted five-bedroom custom-designed residence. Nestled on a sprawling 4,037m property, this home offers unrivaled elegance and grandeur while boasting awe-inspiring north-facing mountain panoramas.
As you step into the double-volume entrance hall, you''ll be greeted by lavishly appointed living spaces on the ground floor. These spaces seamlessly transition to a spacious veranda featuring a built-in braai, an infinity pool, and lush, expansive gardens adorned with mature trees. Additionally, a tennis/basketball court provides recreational opportunities for the whole family.
Designed with entertainment in mind, this home offers a wealth of amenities both inside and out. Each of the five generously proportioned bedrooms comes complete with air conditioning and luxurious en suite bathrooms. Four of these bedrooms, including the master suite, open onto private balconies overlooking the verdant rear garden.
The highlights of this exceptional property include a formal lounge with a cozy wood-burning fireplace, a contemporary eat-in kitchen with a central island, a generously sized office/study, an eight-seater cinema room, and a gym with mirrored walls and sliding doors opening to the garden and pool patio. Staff accommodation is thoughtfully included, featuring a kitchenette and en suite bathroom accessible via a private entrance.
The property boasts garaging for three cars on the ground level, complemented by an underground garage capable of accommodating up to 12 cars. This underground garage includes a well-appointed entertainment area with a bar, comfortable seating, and a guest bathrooma dream space for the avid car collector to showcase their prized possessions.
Ideally situated just minutes away from upscale shopping centers, world-renowned wine estates, and the iconic Groot Constantia vineyards with its picturesque walking trails, array of restaurants, and wine-tasting rooms, this majestic residence offers the ultimate in luxury living.
Key Features:
Reception Rooms:
Luxuriously proportioned reception rooms, perfect for family gatherings and entertaining.
All rooms face north and seamlessly connect to the covered veranda, which features a pool and offers access to the garden, complete with decked seating areas and a tennis court overlooking the majestic mountains.
Entry:
The double-volume entrance hall features stunning feature windows and French doors that open onto the covered veranda with pool, garden, and mountain views.
A formal lounge with a fireplace and stacked doors leading to the covered veranda.
A carpeted, eight-seater cinema room.
A gym with mirrored walls, built-in cupboards, and doors opening to the garden.
A dining room open-plan to the contemporary kitchen, with stacked doors opening to the veranda featuring a built-in braai.
A family/TV room with a wood-burning fireplace and a sliding door opening to the pool patio and garden.
A study/library with wall-to-ceiling built-in bookshelves, sliding doors to the garden patio, and a shower suite.
A guest cloakroom.
An underground garage with parking for up to 12 cars, including a built-in entertainment area with a kitchenette/bar, seating, guest cloakroom, and storeroom.
Kitchen:
Sleek and modern, open-plan to the dining room.
Equipped with built-in cupboards, granite countertops, and top-of-the-line Smeg appliances, including an integrated fridge and freezer, built-in coffee machine, and microwave.
A center island with a breakfast bar, featuring an under-counter convection oven and a five-plate gas hob with an extractor fan.
A separate laundry and scullery with stainless steel tops, double basins, ample built-in cupboards, and plenty of counter space. Plumbed for a washing machine and dishwasher, with a door leading to a drying yard.
Bedrooms and Bathrooms:
All bedrooms and bathrooms are located upstairs.
All bedrooms are air-conditioned and feature heated towel rails in the bathrooms.
The luxurious main suite boasts a skylight, a wood-burning fireplace, a spacious walk-in dressing room, and sliding doors to a balcony overlooking the garden and tennis court. The en suite bathroom is complete with a freestanding bath, a shower, a double vanity, and a separate toilet.
The second bedroom offers built-in cupboards and shelving, with a full en suite bathroom featuring a double shower, a freestanding bath, a single vanity, and a toilet.
The third bedroom includes built-in cupboards and sliding doors to a wooden deck with breathtaking north-facing mountain views. The full en suite bathroom features a single vanity, a freestanding bath, a shower, and a toilet.
The fourth bedroom features built-in cupboards and sliding doors to a wooden deck with magnificent north-facing mountain views. The full en suite bathroom offers a single vanity, a freestanding bath, a shower, and a toilet.
The fifth bedroom/flatlet is designed as a private suite and includes a kitchenette with Bosch oven and hob, extractor fan, built-in cupboards with granite countertops, and two basins. The open-plan lounge boasts a wood-burning fireplace and French doors leading to a balcony. A spacious bedroom includes built-in cupboards, a fireplace, an air conditioner, and a full en suite bathroom. Sliding doors open to a balcony overlooking the swimming pool, garden, and captivating mountain views.
Outbuildings/Special Features and Garden:
A guardhouse at the home entrance.
Automatic gates with an intercom system.
A paved driveway.
Garaging for three cars.
Underground parking for 12 cars, accessed from the side road. This space features a kitchenette/bar with seating, a guest cloakroom, and a storeroom.
Staff accommodation with a kitchenette, stove, fridge, and en suite bathroom with a toilet, shower, and basin. Sliding doors lead to a patio.
A large pool.
A tennis court.
A borehole with three 10,000-liter water storage tanks and an automated irrigation system.
Three JoJo tanks.
A magnificent garden setting with water features and timber decking under the trees, providing an ideal space to enjoy the beautiful surroundings and birdlife.
A built-in braai on the covered veranda.
State-of-the-art security systems in place, including cameras, alarms, beams, and electric fencing.
Indulge in the pinnacle of luxury living with this exquisite residence, where every detail has been meticulously considered to create a haven of comfort, style, and grandeur. Arrange a viewing today to experience this unparalleled masterpiece.
