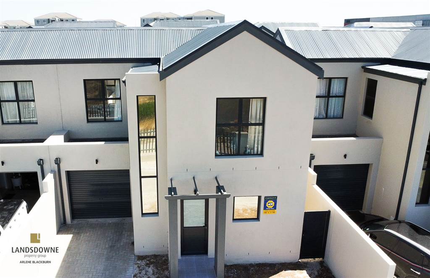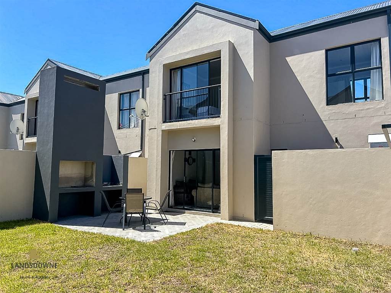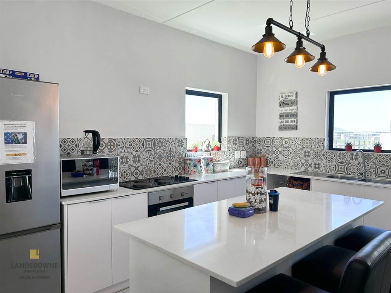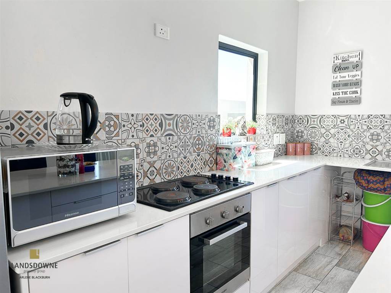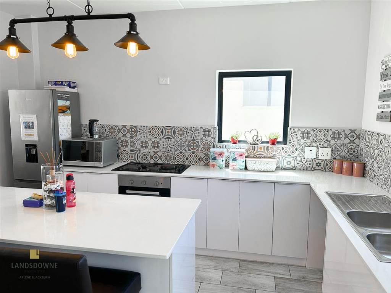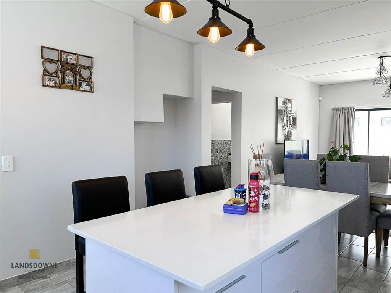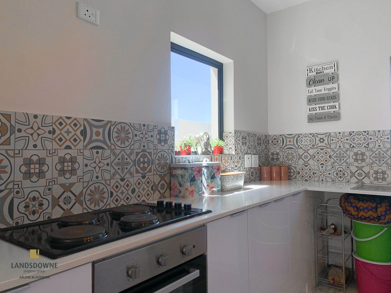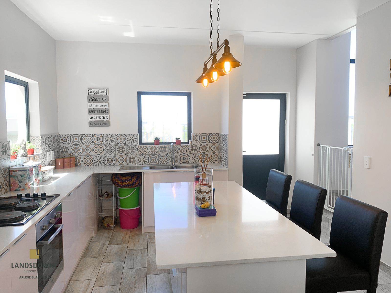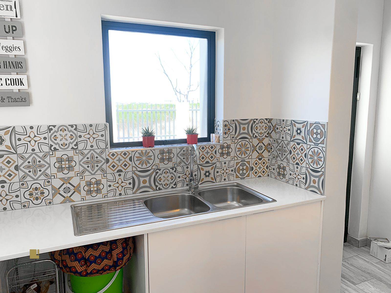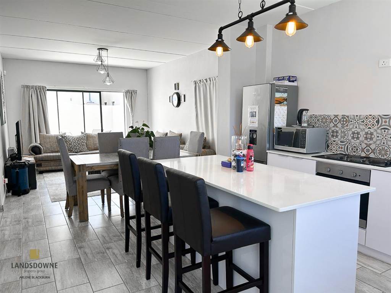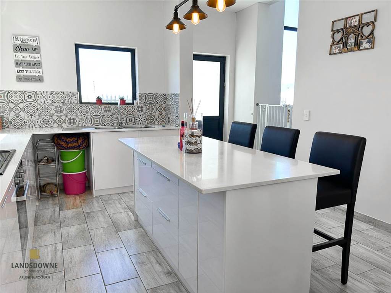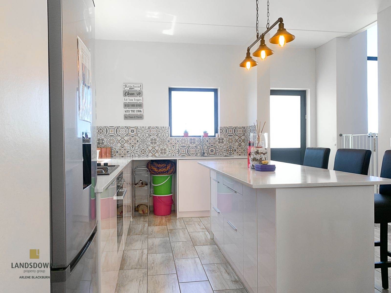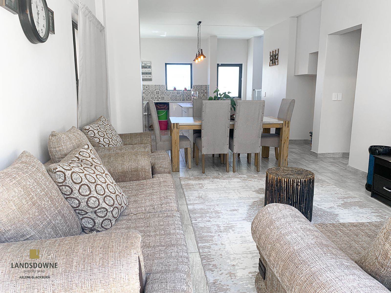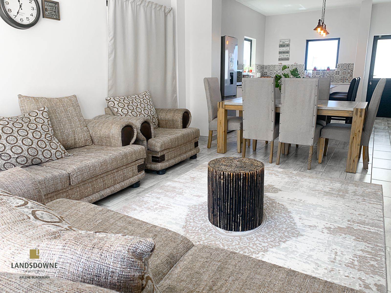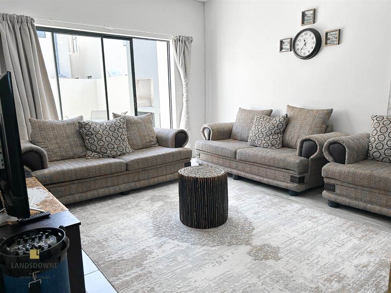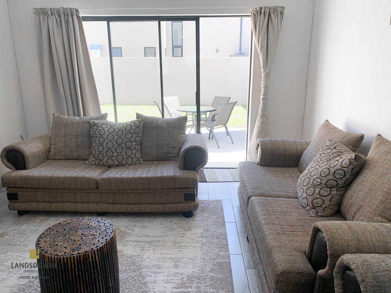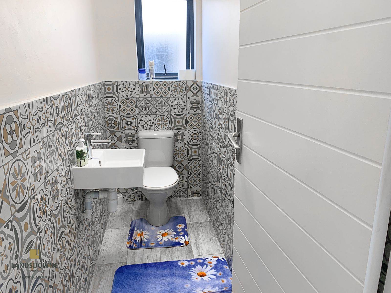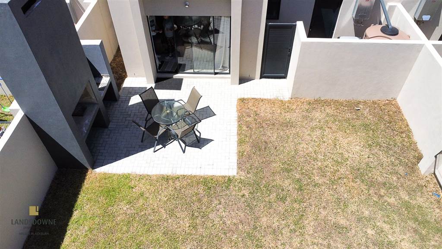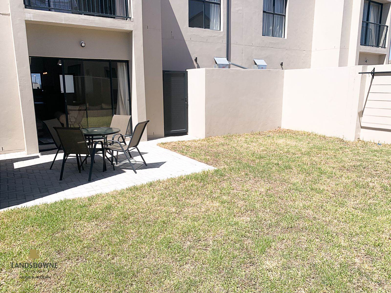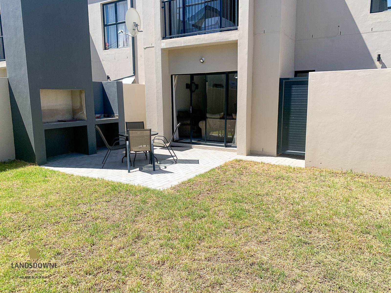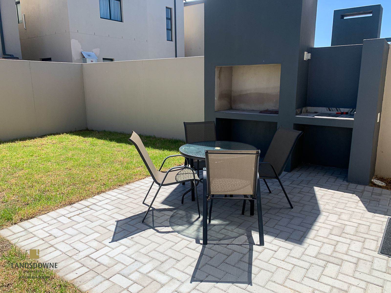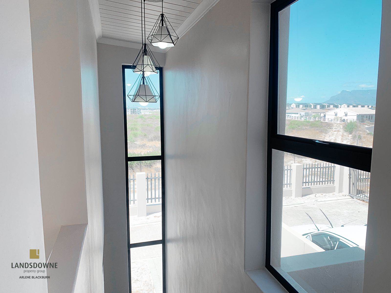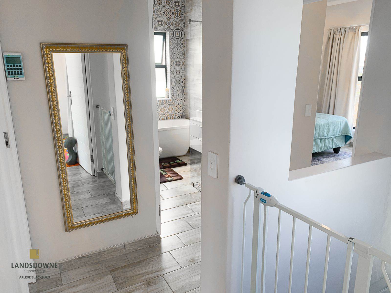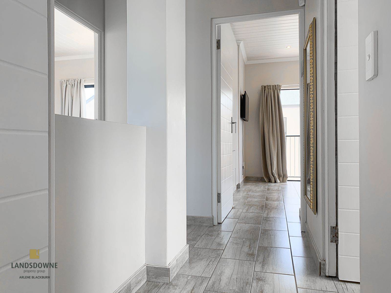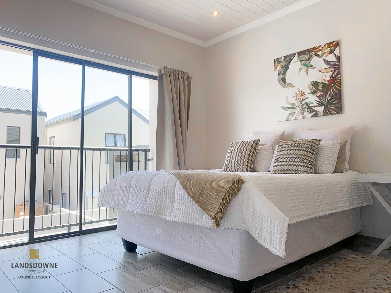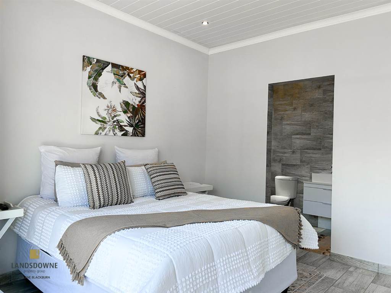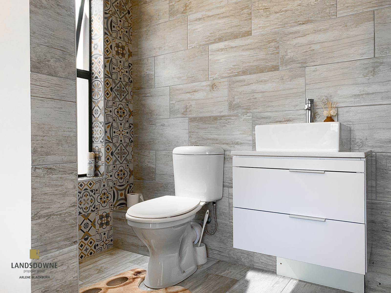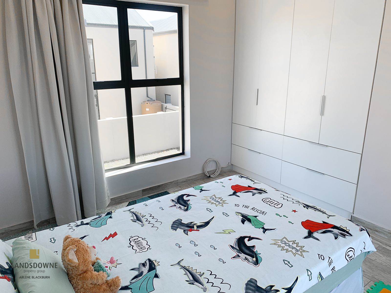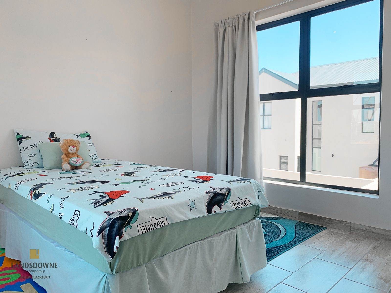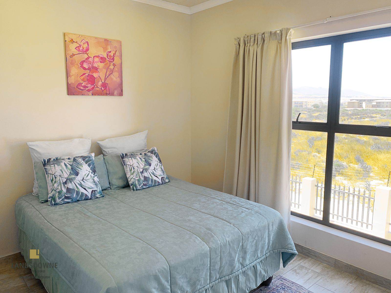3 Bed Duplex in Parklands East
R 1 970 000
Duplex free standing home with a garden
This modern and stylish home is situated in a secure estate of only 8 full title homes with electric fencing. Upon entrance the kitchen with an island welcomes you and flows into the living area which is open plan. This is complimented with a guest bathroom for your convenience.
The sliding doors open onto a well sized garden and patio area with a built-in braai for entertainment. The Jojo tank and gas cylinder and geyser is hidden behind a wall to the courtyard with entrance into the garage. The water is heated with gas. The single garage is automatic and has a door connecting to the living area. There is another parking available in the driveway.
Upstairs
Offers 3 spacious bedrooms and two bathrooms, one of which is an en suite in the main bedroom. The higher level affords views of the area.
Lounge
Main Ensuite
