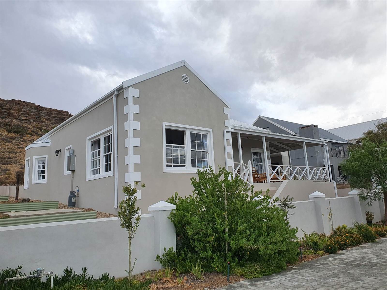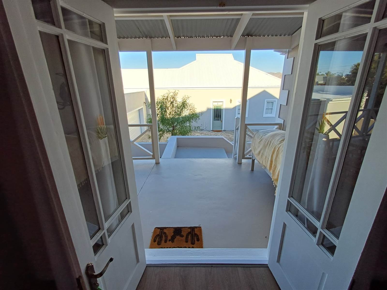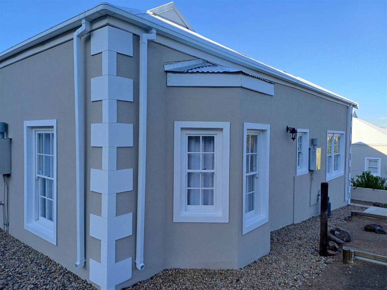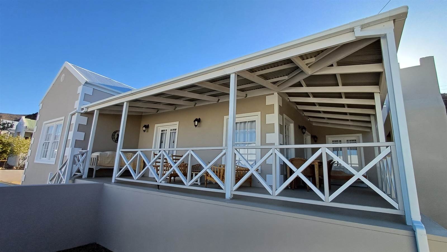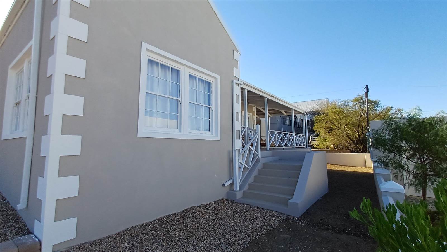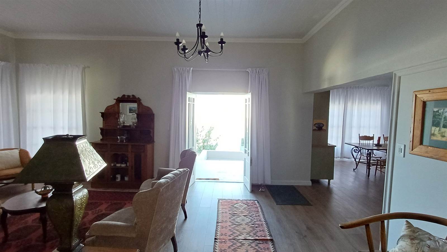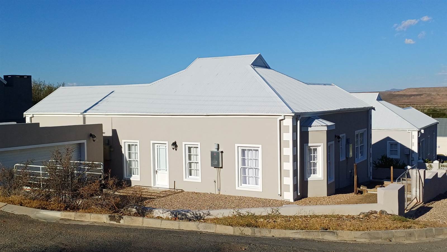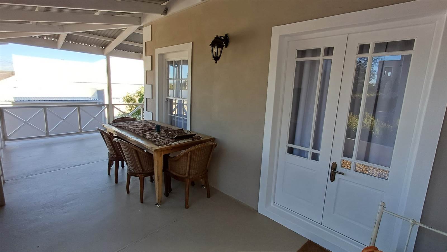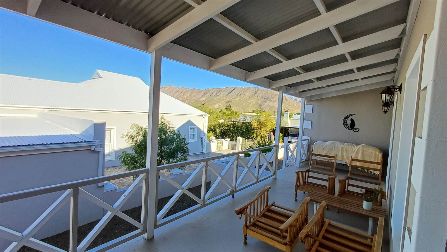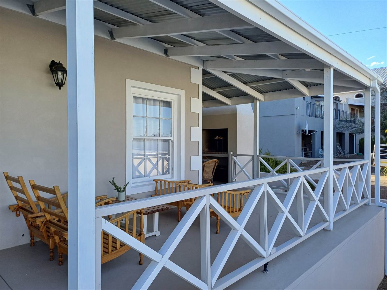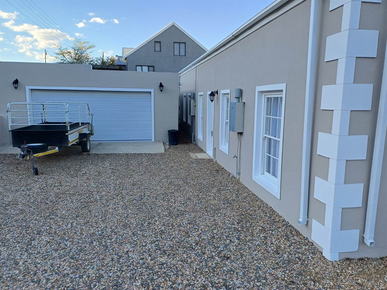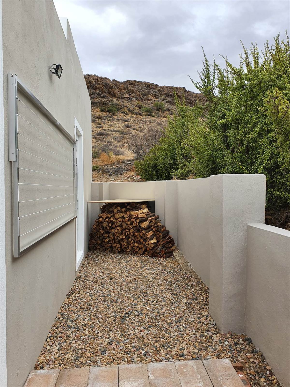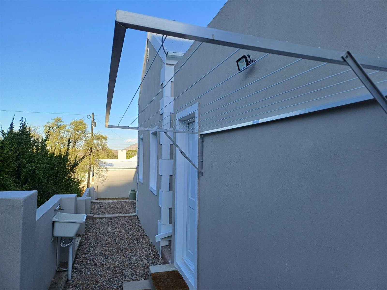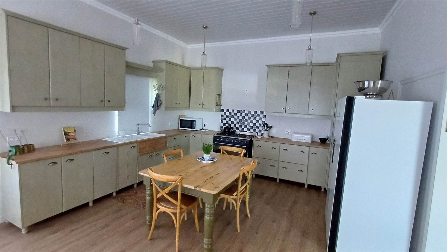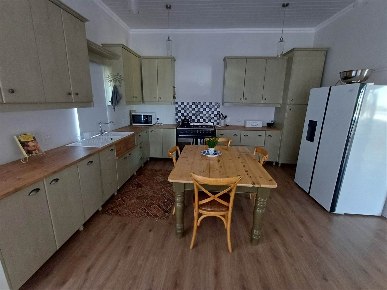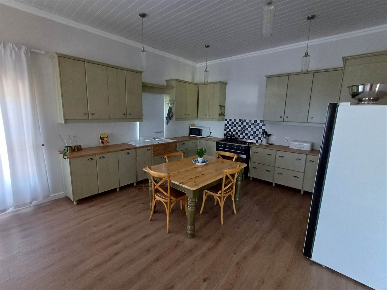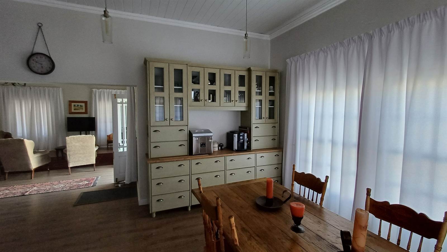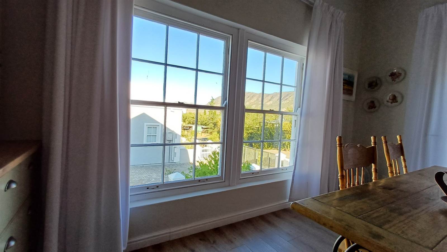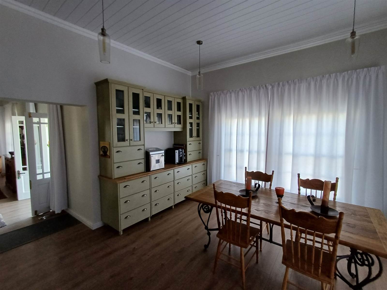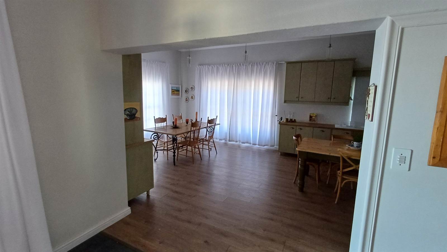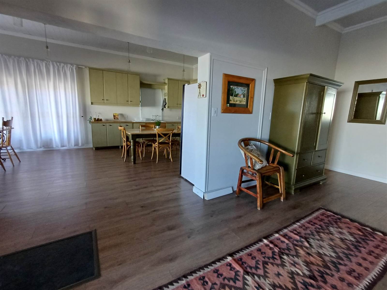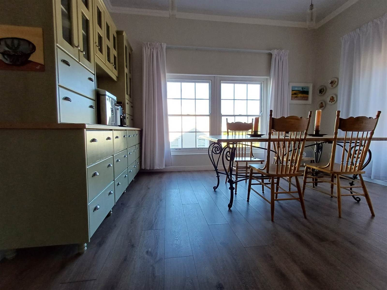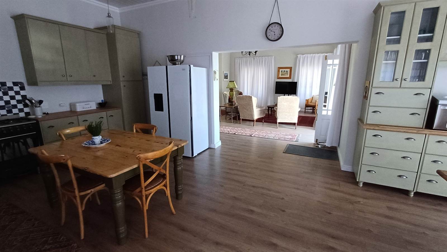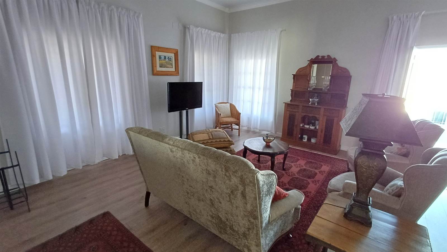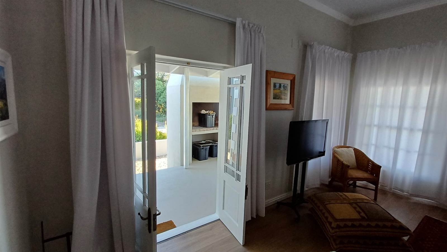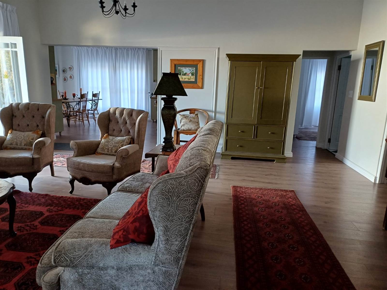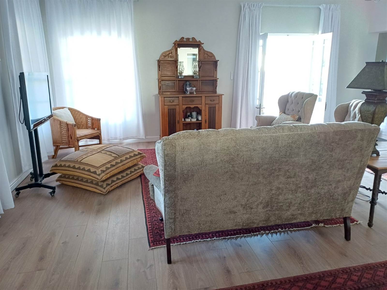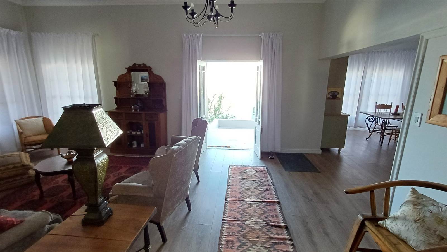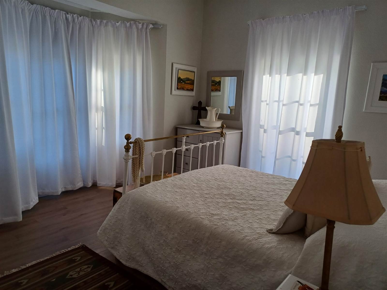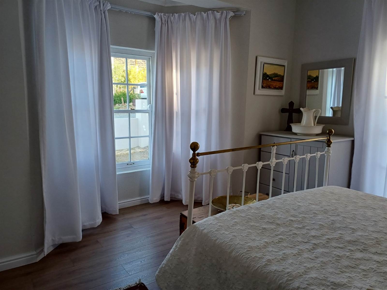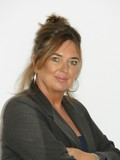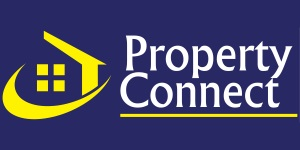3 Bed House in Prince Albert
R 3 600 000
Nestled against the foot of the Gordon Koppie, this modern Victorian design home offers spectacular views of the Swartberg Mountains. With an uncluttered layout accentuating light and spacious living areas, the functional placement of sash windows catches those evening breezes so welcome at the end of a hot summer day! The well-appointed kitchen has ample storage space and lends itself to entertaining the open plan design allows the host to interact with guests and still enjoy those endless views all while cooking up a storm! Double doors lead from the lounge onto the wrap around stoep with a build- in braai, cleverly sheltered from prevailing winds.
The home offers 3 bedrooms, one en-suite and a full family bathroom. Both bathrooms are stylishly finished in crisp black and white, completing the Victorian theme. One bedroom lends itself for use as a study or office with its own private entrance. This house boasts a double garage with an automated door and useful storage in the form of built-in cupboards.
Please don''t hesitate to contact me if you are interested!
