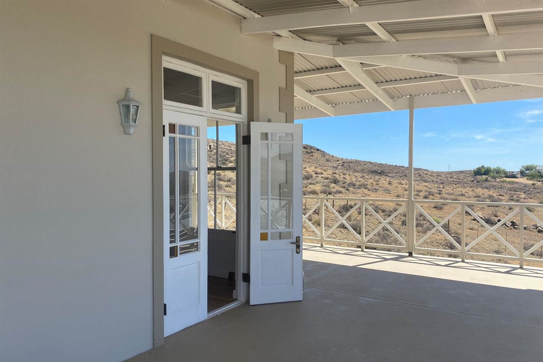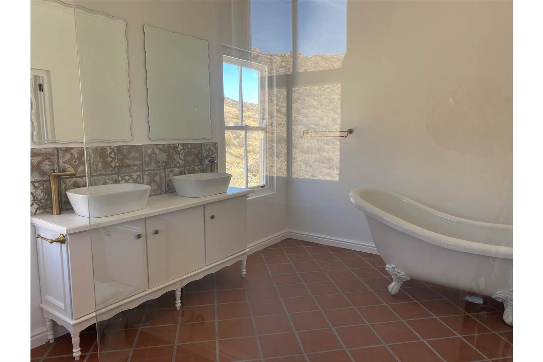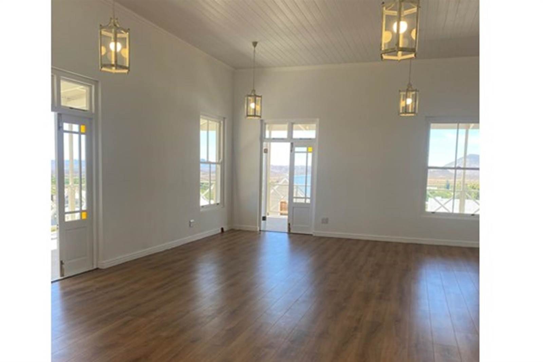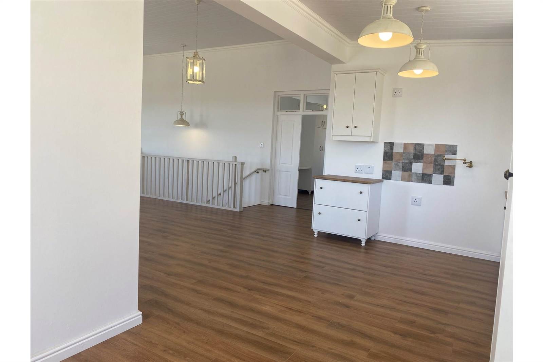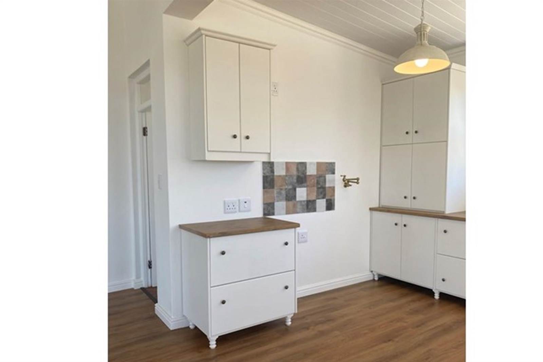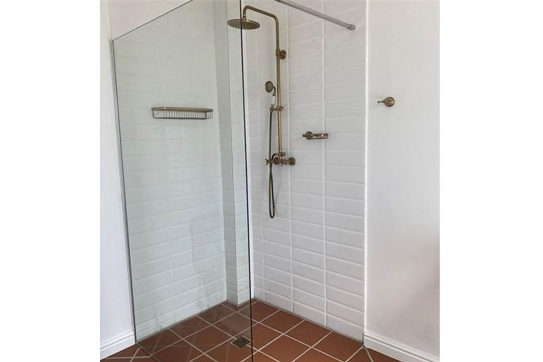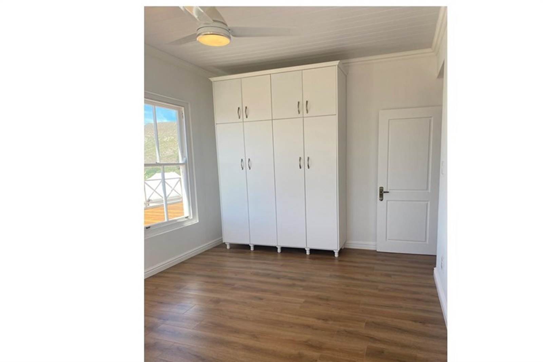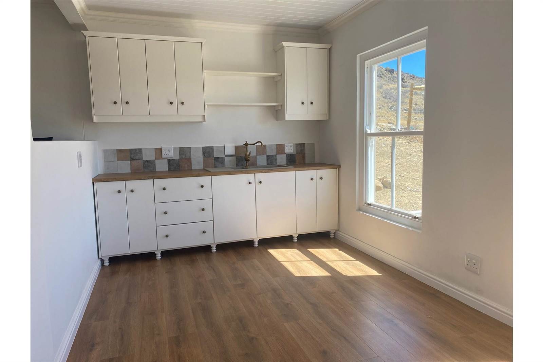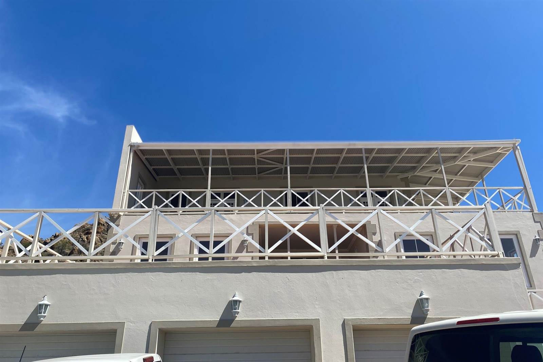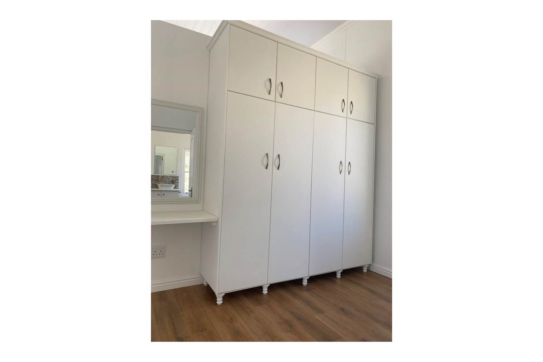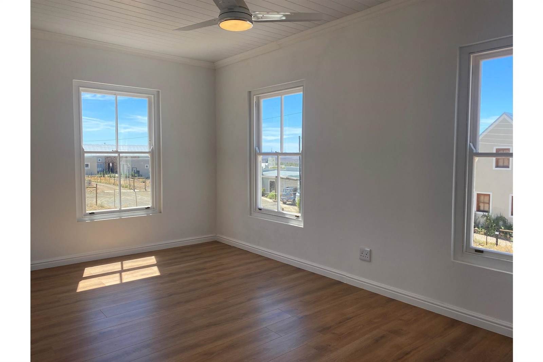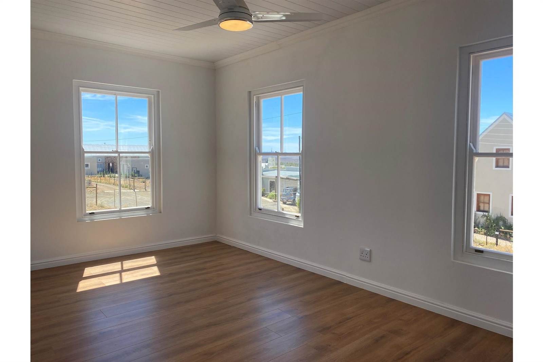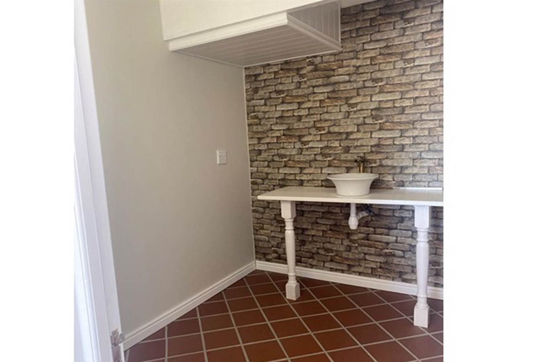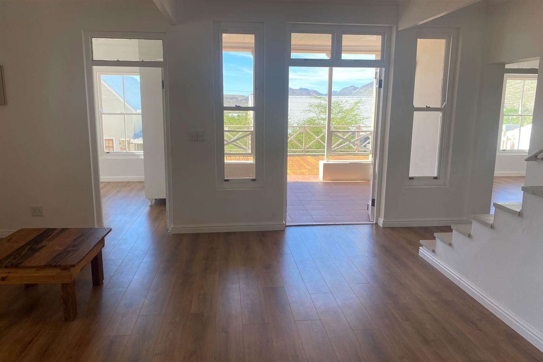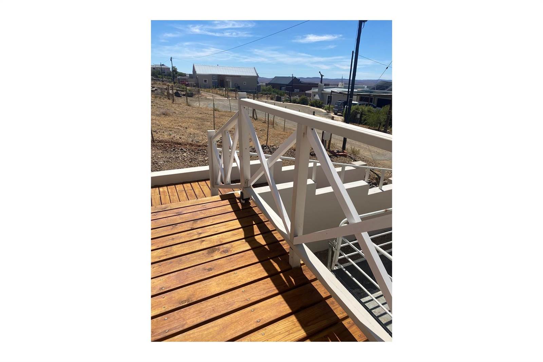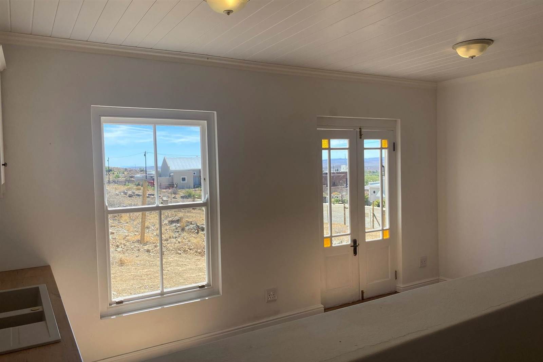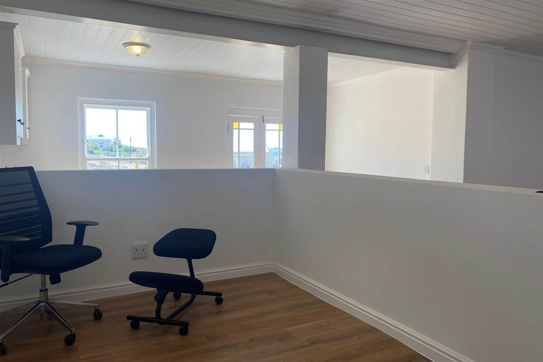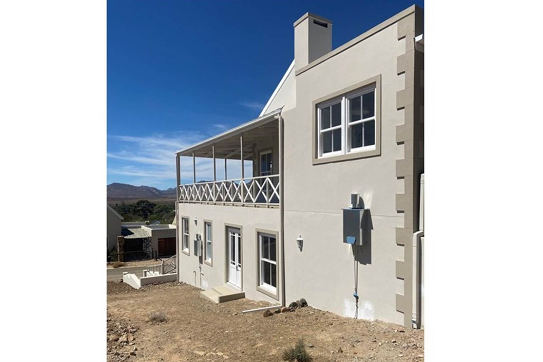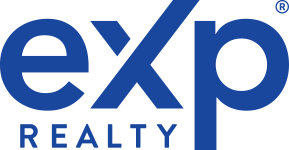4 Bed House in Prince Albert
R 6 400 000
Introducing an exquisite newly constructed 4-bedroom, 4-bathroom residence brimming with potential. This multi-level abode is thoughtfully designed to capture breathtaking views. Step into the home through the inviting deck, ideal for entertaining guests, and enter the foyer on the lower level. The foyer seamlessly flows into a charming open-plan living space, adjoined by a compact yet functional kitchen. An elevated office overlooks the living area, while a wine cellar, complete with water supply, adds a touch of sophistication. The living space extends to the bedrooms, with one featuring an ensuite boasting a delightful shower. The remaining bedrooms share a generously sized family bathroom, each equipped with built-in wardrobes and elegant paddle fans.
Ascend the staircase to discover the second part of this splendid dwelling. A spacious open-plan living area offers panoramic views of Prince Albert from all angles, with access to a verandah for enjoying outdoor dining by the braai area. Adjacent to this is a convenient wash-up kitchen. The well-appointed main kitchen boasts thoughtful features, including a pot-filling tap situated near the cooking area and soft-closing cabinets. The main bedroom, with its ensuite, is a sanctuary of luxury, offering stunning vistas of Prince Albert. The walk-in wardrobe is equipped with soft-closing cupboards and drawers. The ensuite bathroom, complete with picturesque views, features a roll-top bath and walk-in shower. This property epitomizes opulence and awaits a discerning buyer with a keen eye for its potential.
