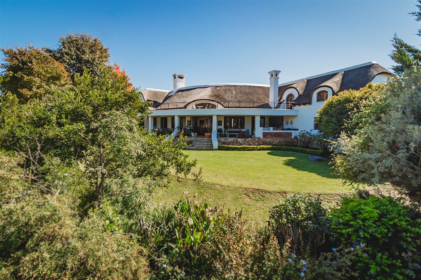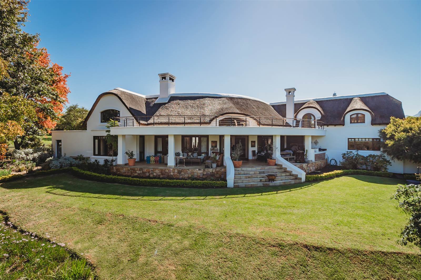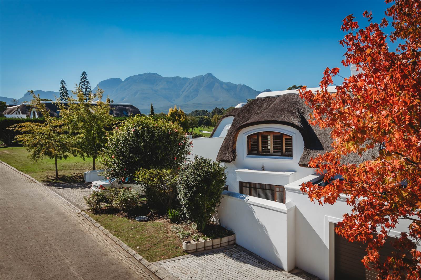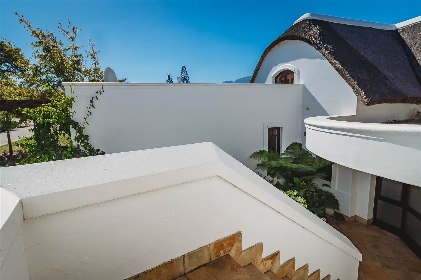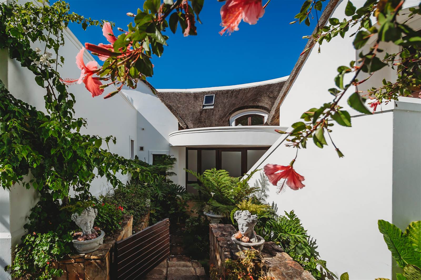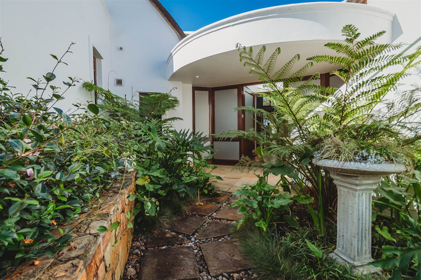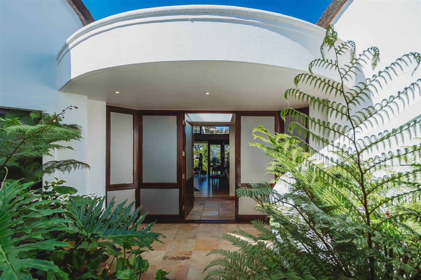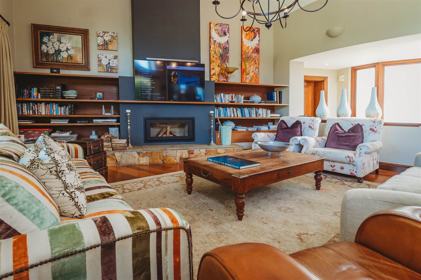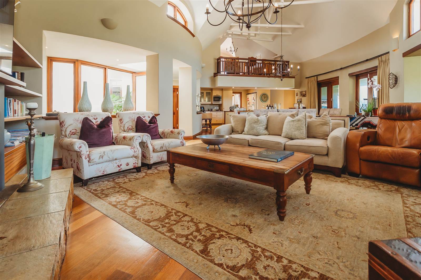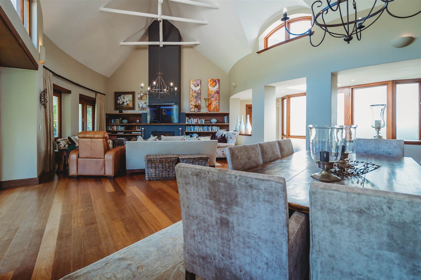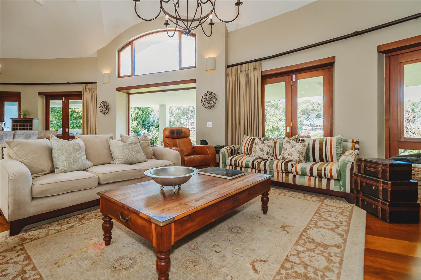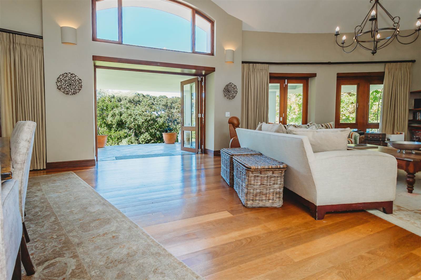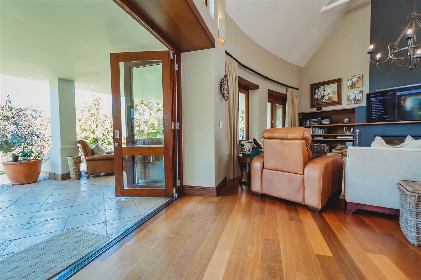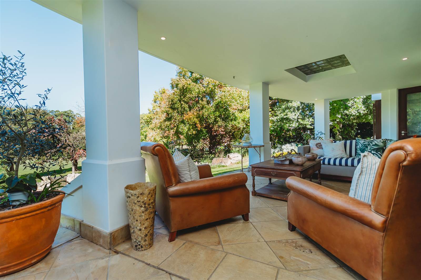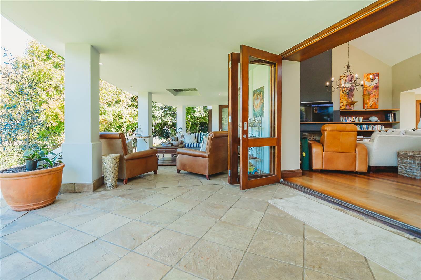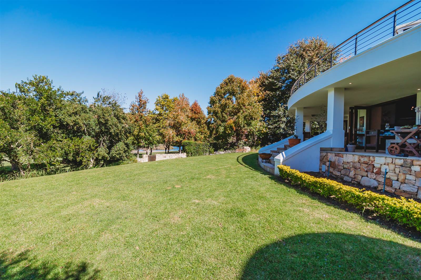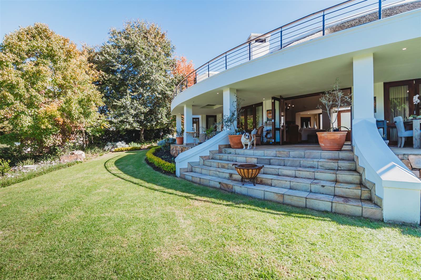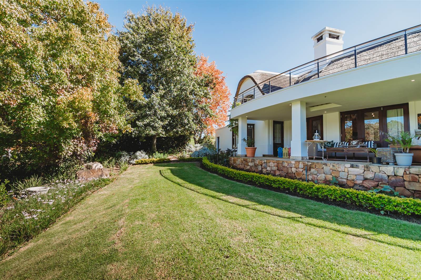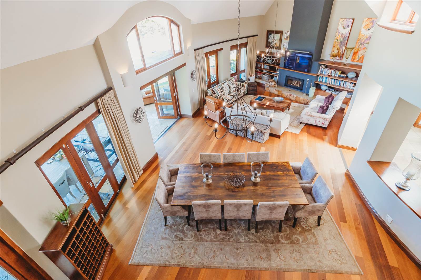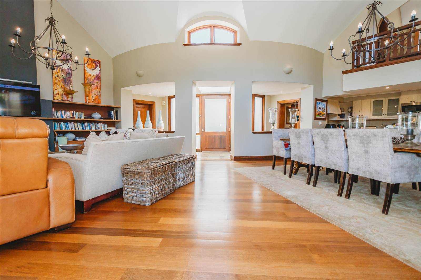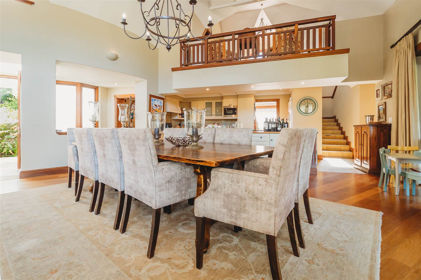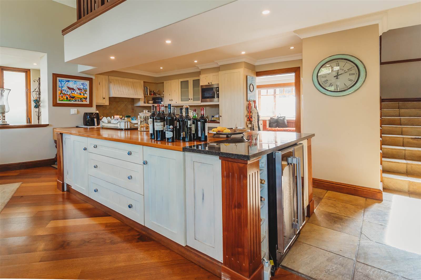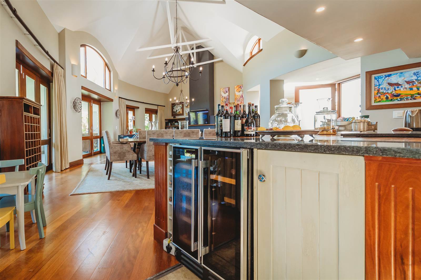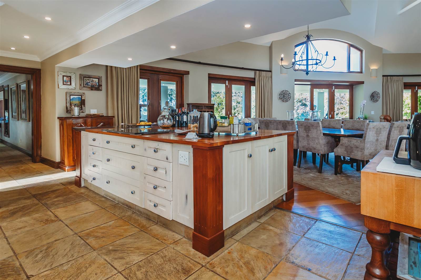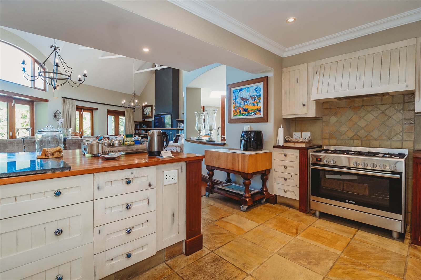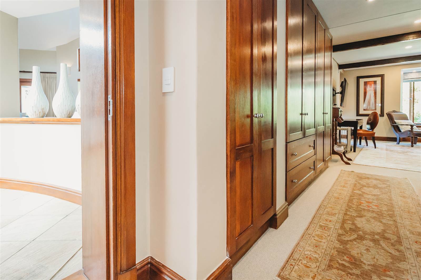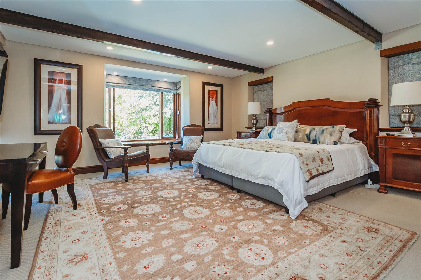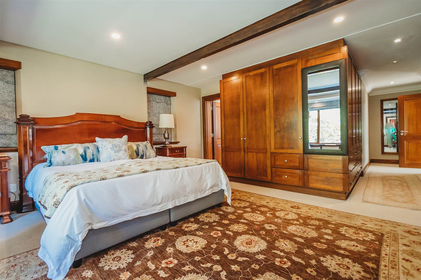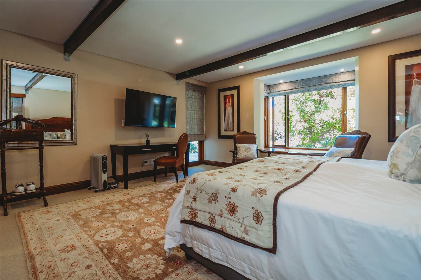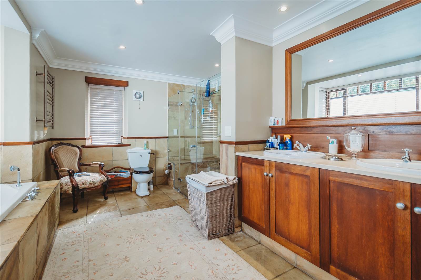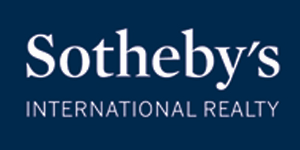Exclusive Mandate.
This luxurious property enjoys an enviable position, overlooking the Montagu fairways, in a quiet area within the estate, close to the lake, which borders The Links course. The design of this superb home, maximises sunlight throughout the day.
Attention to detail is evident throughout, with a neutral colour palette. The combination of sandstone and timber flooring, provide warmth and a neutral palette.
The expansive and inter-leading living areas, feature a combustion fireplace, stacking doors and French doors, all opening out to the massive, covered outdoor living area, where entertaining, on a large or small scale, will be enjoyed by all. This outdoor area overlooks the private garden setting and features braai, fitted oven and serving area, along with dining area and seating area. The classic styling of the open-plan kitchen, is a delight for relaxed entertaining and forms an integral part of the design of the living areas and is inter-connected with both indoor and outdoor living areas. The scullery/laundry room provides the luxury of space for all your washing appliances.
Two large bedroom suites, with full bathrooms, are privately positioned on the ground floor and a further two bedrooms and one bathroom are positioned on the upper level. A pajama lounge, with access to the upper, outdoor terrace, is an appealing feature.
An exceptionally large study of two rooms, enjoys its own, private access at the entrance to this luxury home and could easily convert to an additional, comfortable guest suite.
Double garaging, with direct access, and an additional, spacious garage, for your golf carts, is yet another feature. An inverter system is fitted and is compatible with the possible, future fitting of solar panels, should you so require.
A maintenance contract on the thatched roof is included.
The Fancourt Estate is renowned for its award-winning golf courses, spectacular gardens, superb restaurants, tennis courts, indoor and outdoor pools and luxurious spa facilities, providing a world-class lifestyle.
Covered Improvements of 595m are approximate and as quoted by the George Municipal Role. - While every care has been taken in preparation of this property listing, neither the seller nor the property practitioner can accept liability for any error and/or omission.
