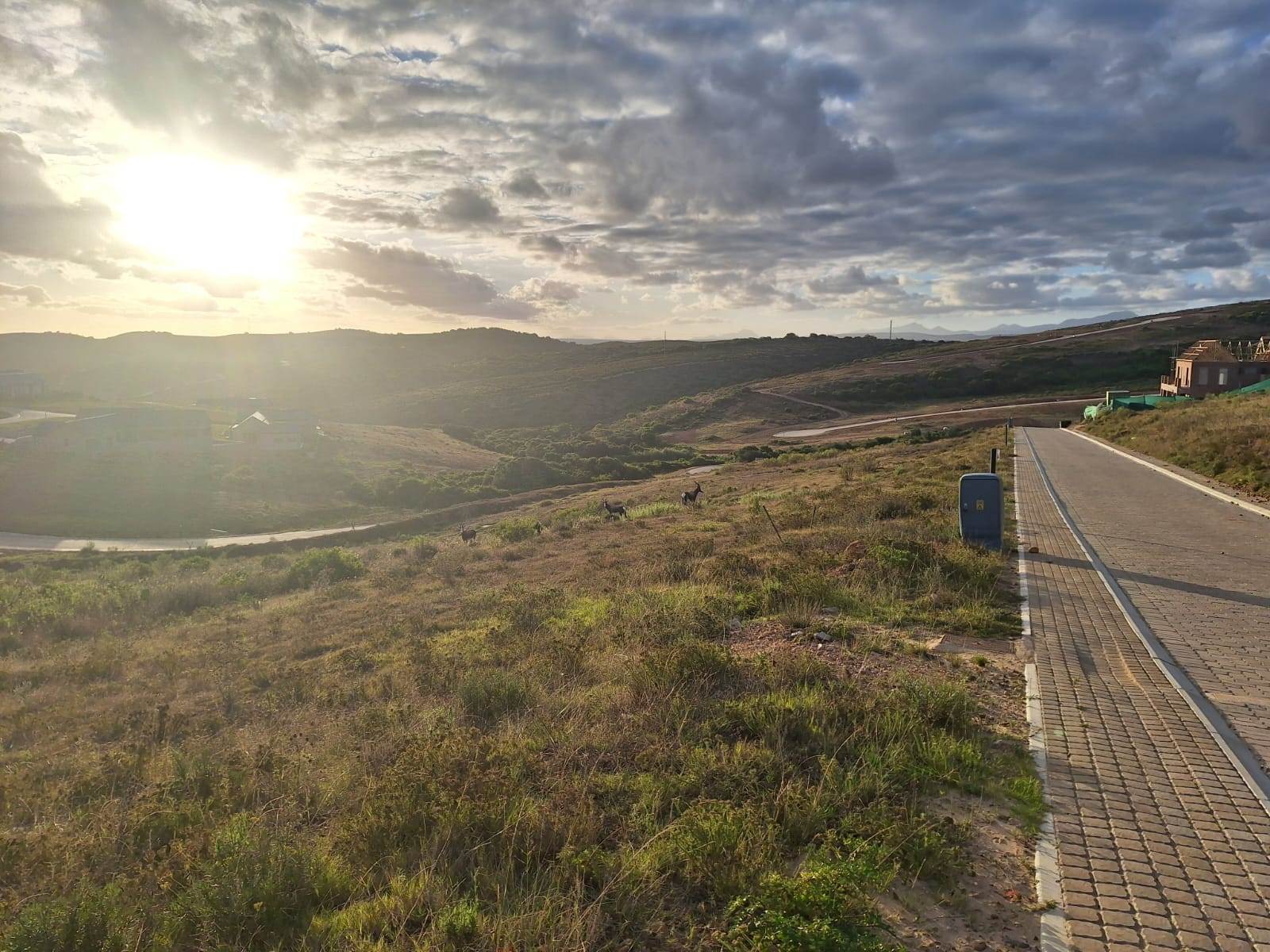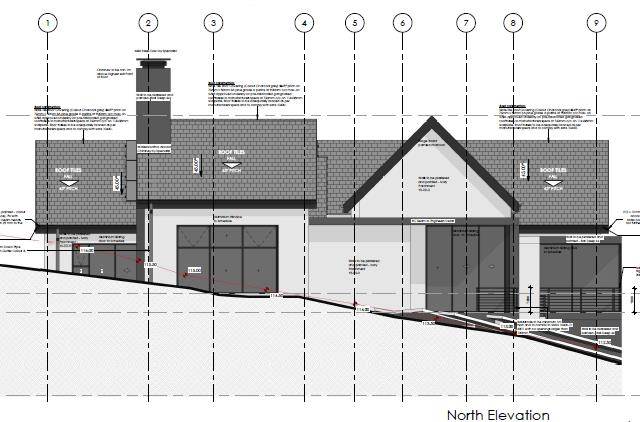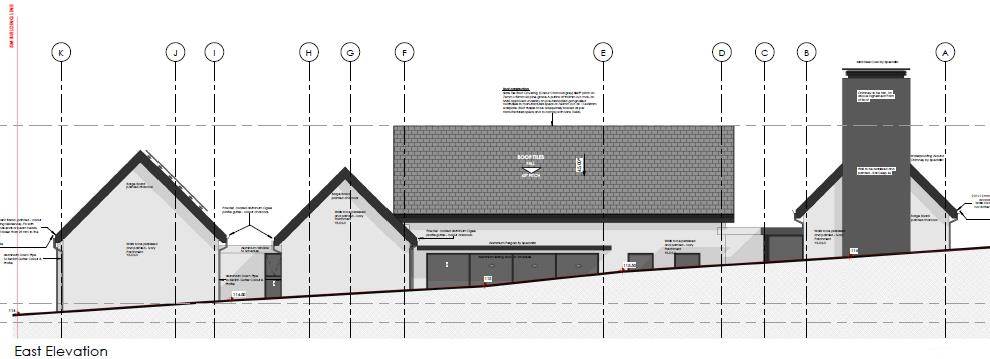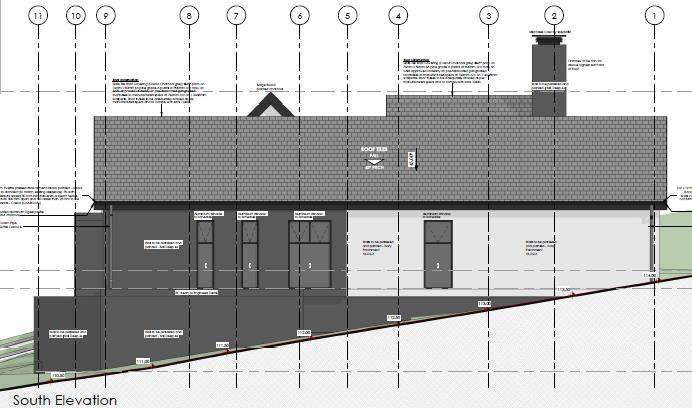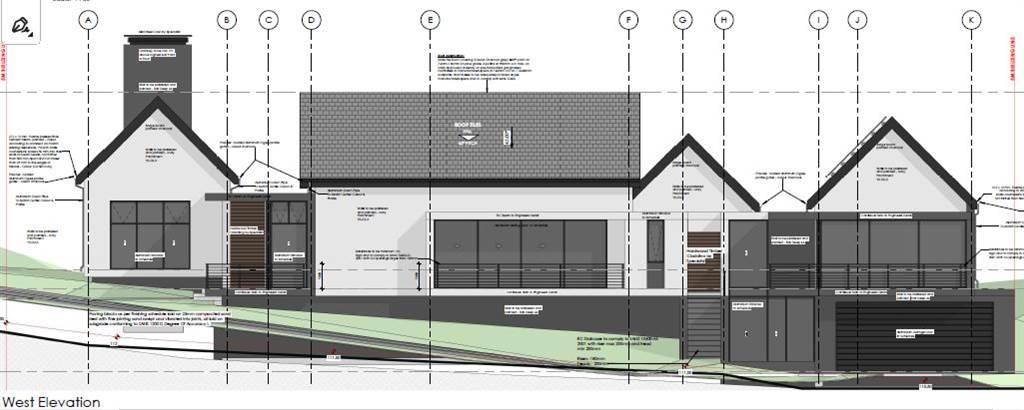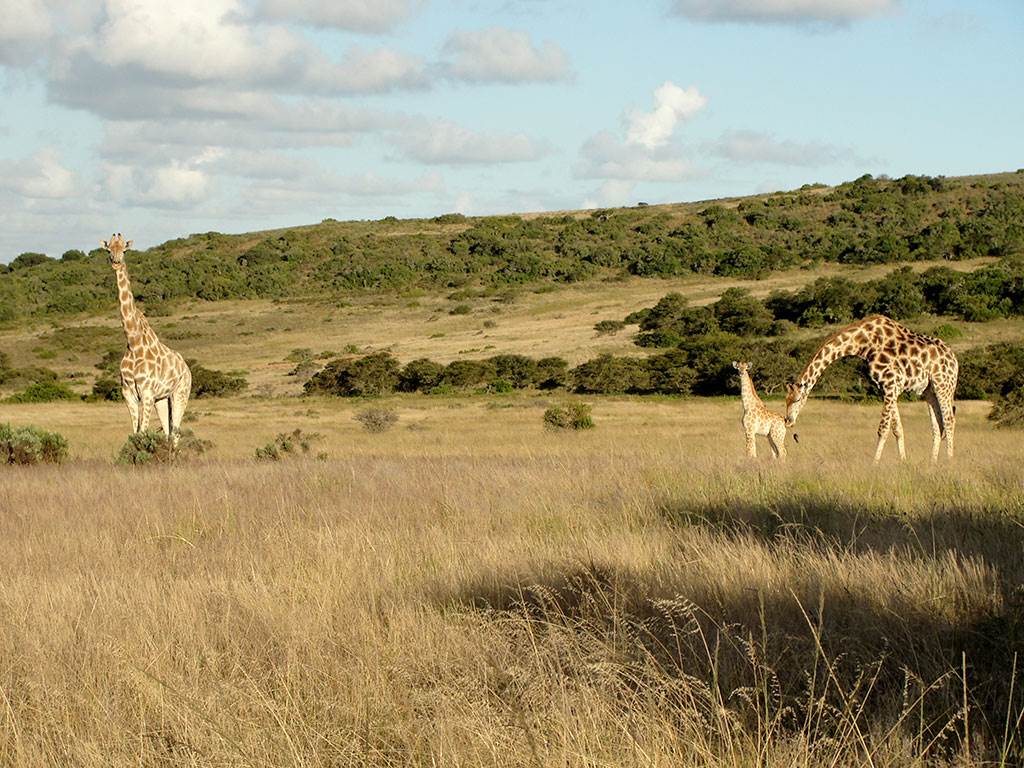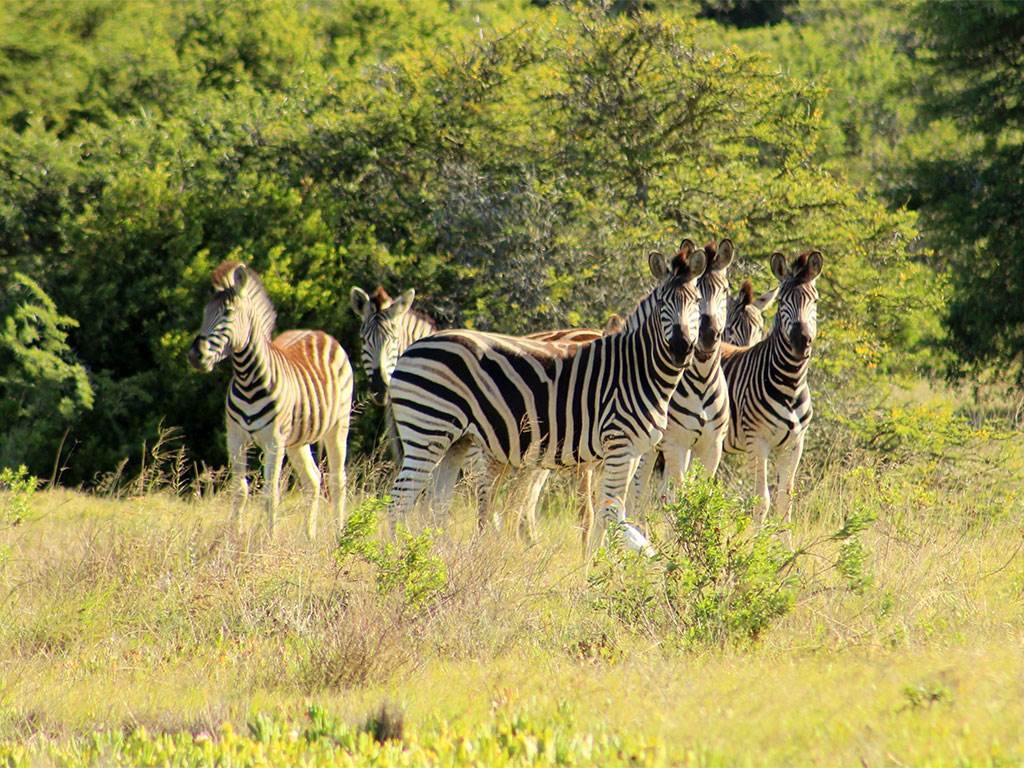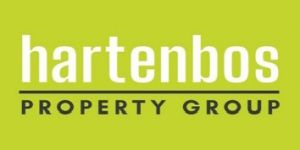4 Bed House in Hartenbos
R 6 600 000
Address: 48pp schingwedzi street
4 Beds
4 Baths
2 Garages
Floor Area 350 m²
Land Area 1550 m²
Rates R 1200
Levy R 590
Plot and plan option in Outeniquasbosch Wildlife Estate - share in the experience of building your new home!
**SOLE MANDATE**
Large family home designed for a large plot facing a green belt. The house has a spacious open plan living area, dining area and kitchen plus a separate braai room. The kitchen has a scullery that leads to an enclosed drying yard. The 4 bedrooms are all en suite and each opens to either a patio or a balcony. The main bedroom has a walk-in closet connecting the room to the en-suite.
The garage is extra large and opens directly to the stairwell leading into the house. Building lines in Outeniqausbosch allow for game to roam free amongst the properties.
Key Property Features
4
Bedrooms
4
Bathrooms
1
Dining Areas
4
En-suite
2
Garages
1
Lounges
✔
Balcony
✔
Built In Braai
✔
BIC
✔
Entrance Hall
✔
Family Tv Room
✔
Garden
✔
Guest Toilet
✔
Kitchen
✔
Patio
✔
Paving
✔
Pet Friendly
✔
Scenic View
✔
Scullery
✔
Walk In Closet

