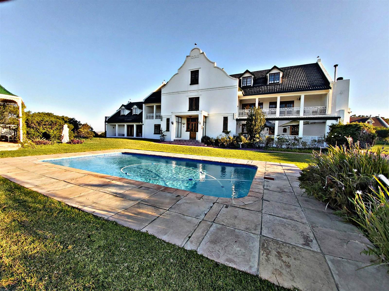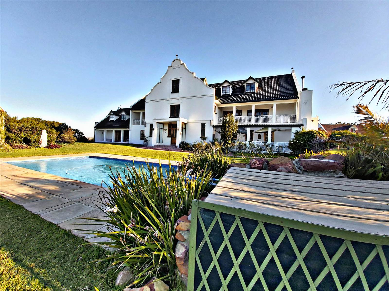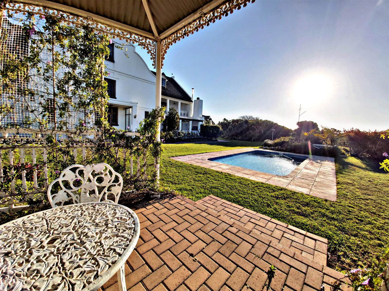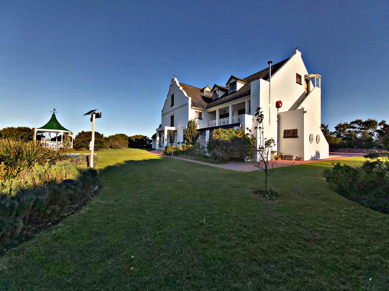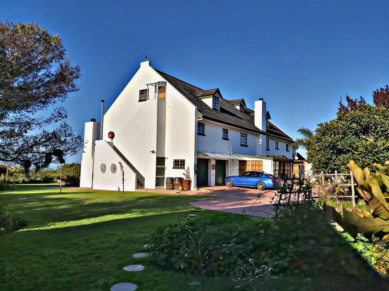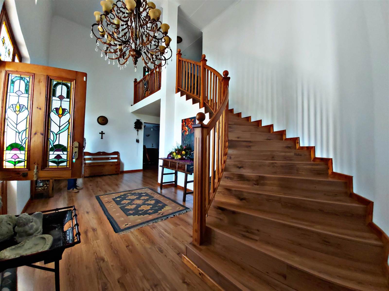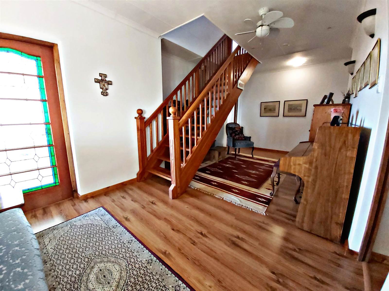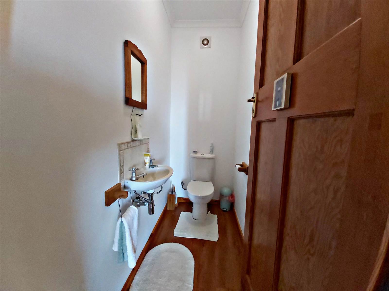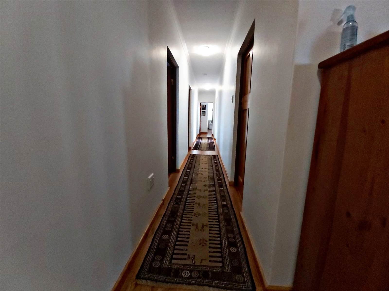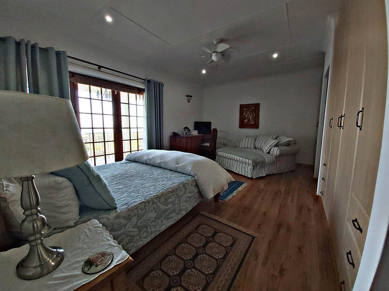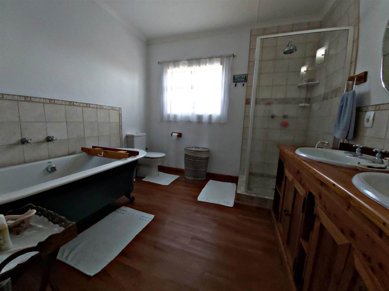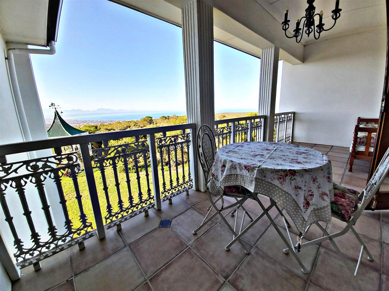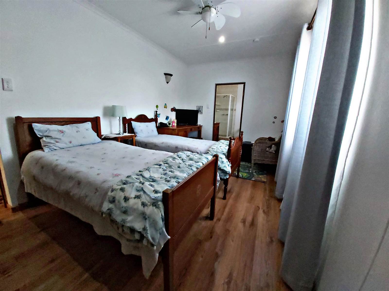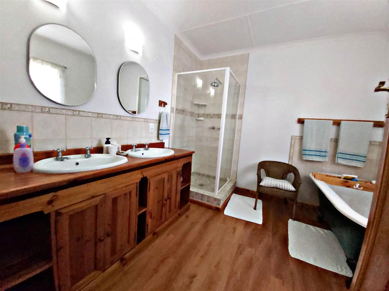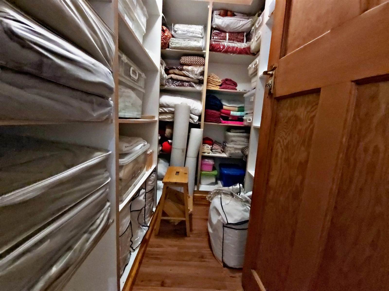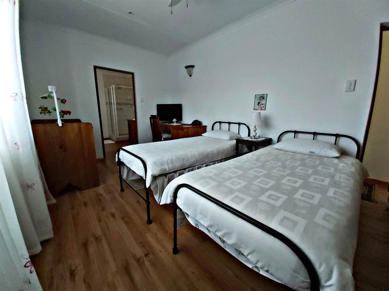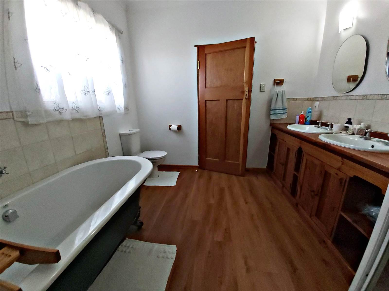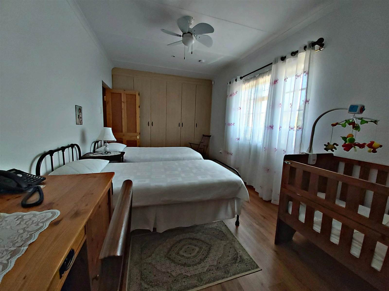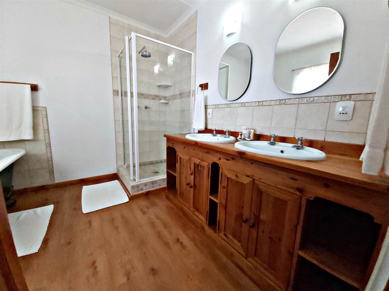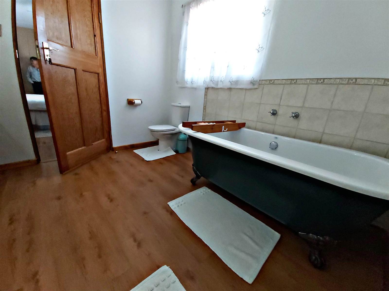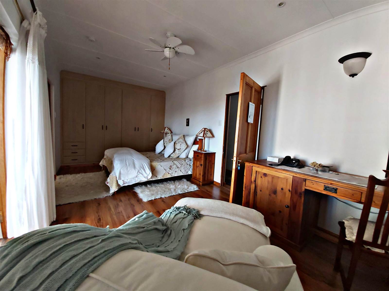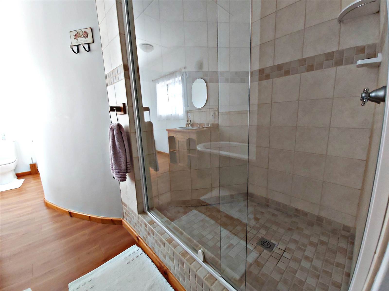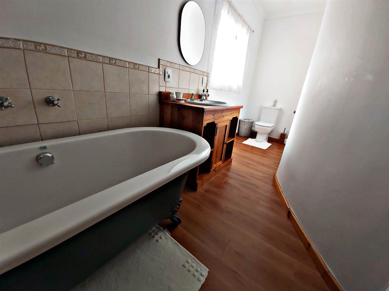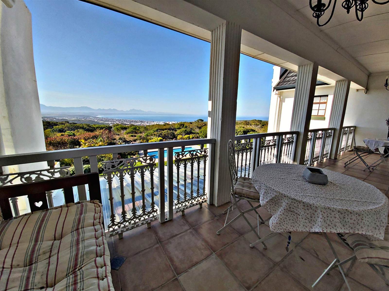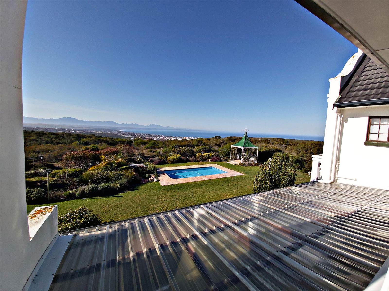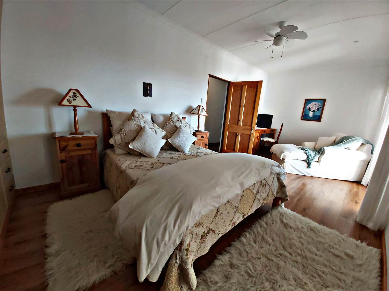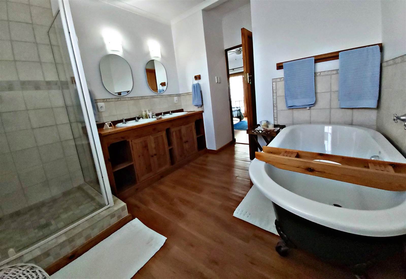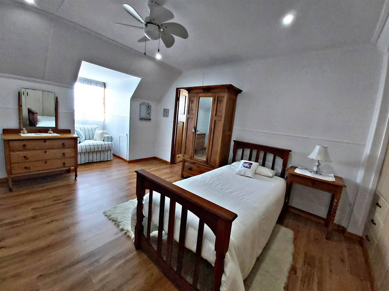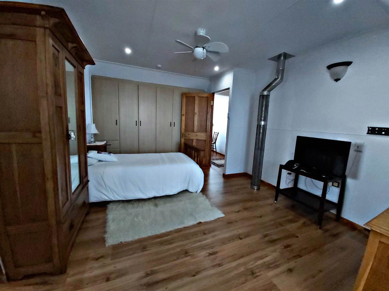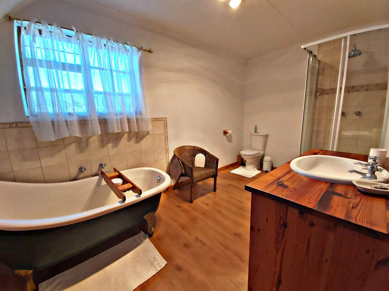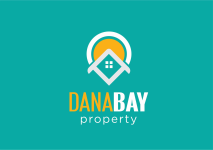This stunning and well maintained 6 hectare farm has it all!
On this property you will find a Main Dwelling, a Cottage, a Studio, a Barn and a 5 Unit Garage. But lets definitely talk about the panoramic views from every balcony, patio and deck on this property. Nestled high on the plateau of Aalwyndal with picturesque sights from the Point to beyond Glentana, the Outeniqua mountains range and the entire Mossel Bay seashore line make this property heaven on earth.
The triple story Main House (846 sqm) boasts 10 en-suite bedrooms, 12 bathrooms in total, an open plan living area for joyous entertaining, a well-designed kitchen with both gas and electrical hobs as well as a breakfast room, scullery and wash up separate, a conservatory and many patios, balconies and decks to leisurely enjoy the views from. The entire house is well manicured, neatly kept and perfectly maintained keeping to its true style of the Cape Dutch Manor. The Main House also has its very own double garage and storage room.
The double story Cottage (126 sqm) has 3 bedrooms with the master bedroom being an en-suite with a Victorian bathtub, 2 bathrooms in total, an open plan living area, stylized kitchen and a wonderful patio with a braai for entertaining and enjoying the splendid views along the manicured gardens. Attached to the Cottage is a single Garage.
The Studio (156 sqm) is a lovely work space divided into 2 rooms fit for small scale projects, attached to the Studio is a flatlet with 1 en-suite bedroom, open plan living area, kitchen and its own deck and covered carport.
The Barn (230 sqm) is a spacious work space fit for large scale projects with plenty of room, ample shelving for tools and machinery and accessible through 2 garage doors at the base of the Barn as well.
The property also has an additional 5 Unit Garage - which can be used as such or for an additional work space.
The property has been fit with many Solar Panels and a Wind Turbine that feed into a 12KW back up battery, neatly hidden under the exterior stairs of the Main House and accessible through panels are 3 generators, ensuring you will never be without power during any power outages and assisting you with and sometimes surpassing your municipal power load.
There are also 2 rain water catchment tanks on the property totally to 15 000 litre's for your use.
Living off the Grid on this farm is a stone throw away reality, instead of just a dream.
This property has been granted consent (registered and approved) to run as a Guest House by the Municipality - and what a splendidly quaint and lovely Guest House it would make!
Other notable mentions on this farm:
A fully integrated VOIP (Voice Over Internet Protocol) telephone system.
A complete cable network with no visible wiring and a mainframe power unit
An entertainment server that can be access anywhere on the property
A full active CCTV network accessible at all dwellings
Free WIFI across the property as the WIFI tower is located on the property
Borehole with pump system
Smart notifications to your smart phone regarding your main entrance gate
And many more...
The property is registered under a legal entity which can be bought as a whole to save on transfer duties, alternatively the property is also VAT registered and could be sold as a Going Concern to another registered vendor.
Either way, don't miss out on this majestic farm or to live in the lap of luxury with spectacular views, call us today for a viewing.
