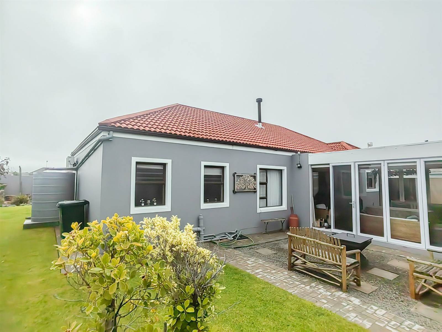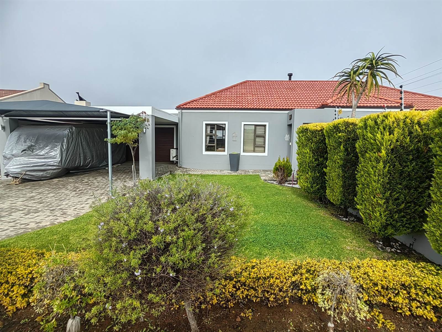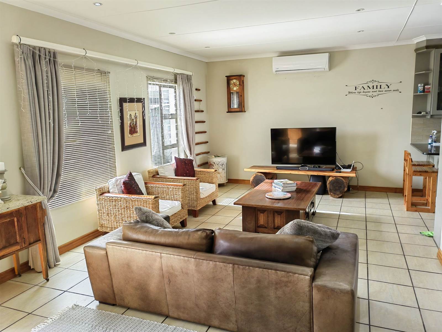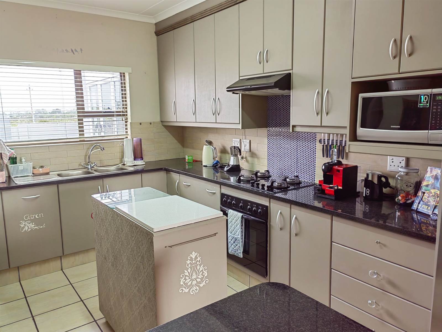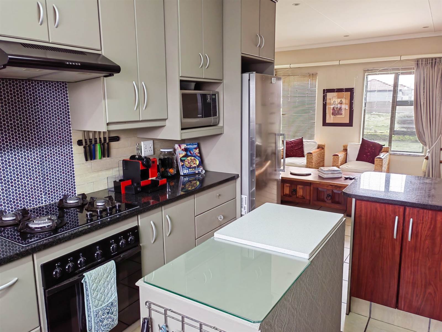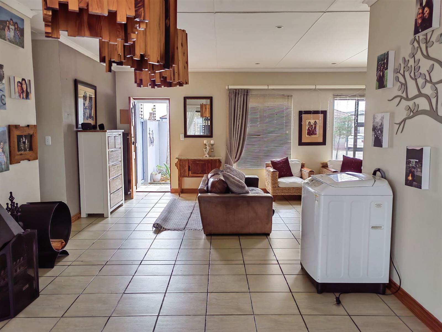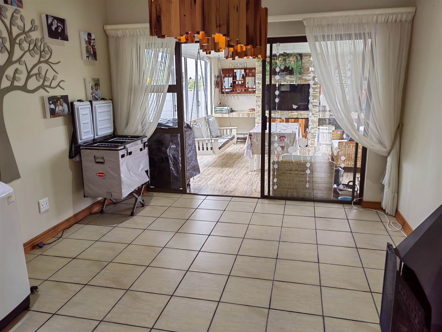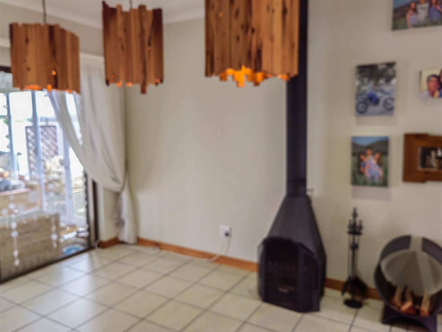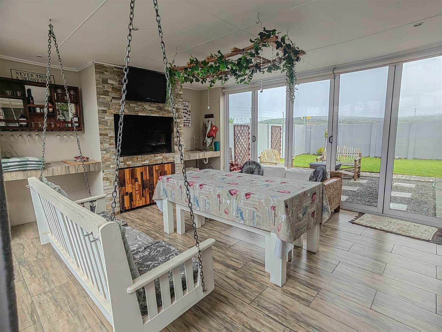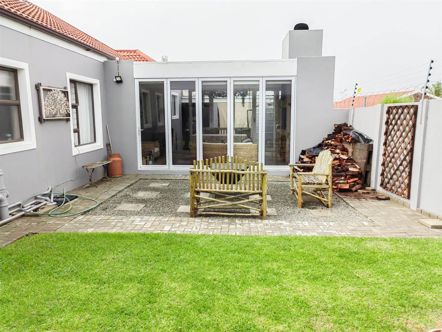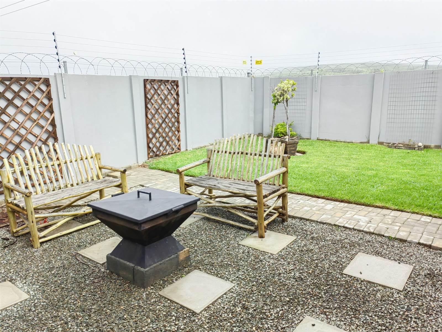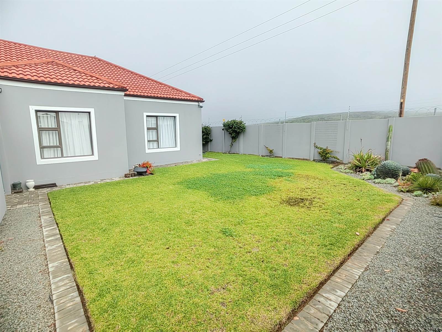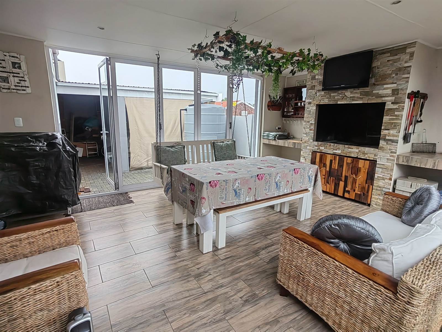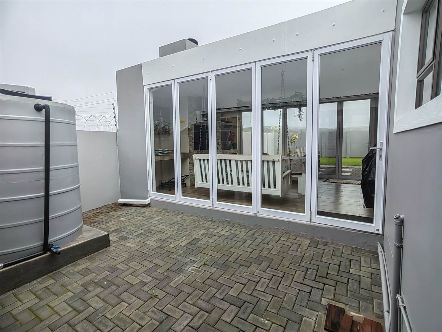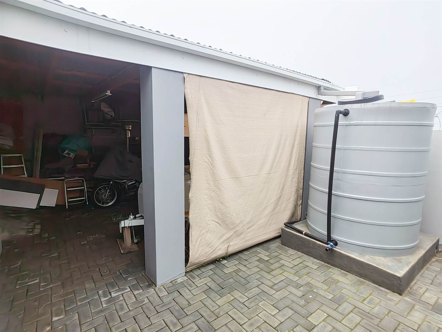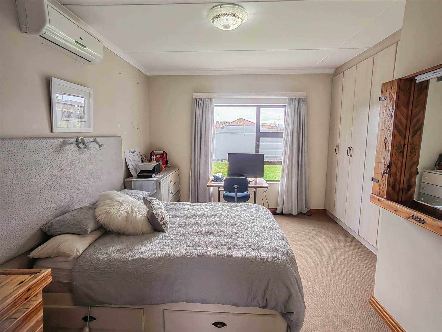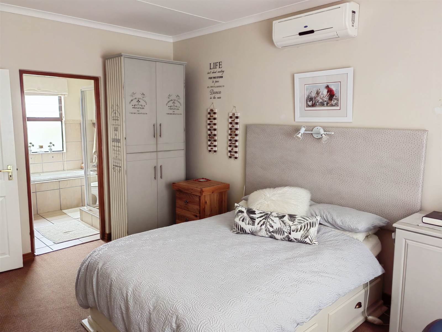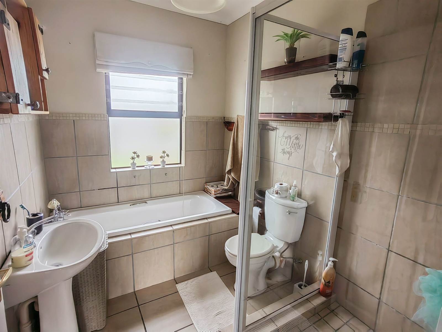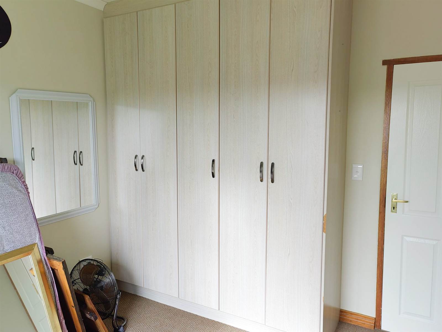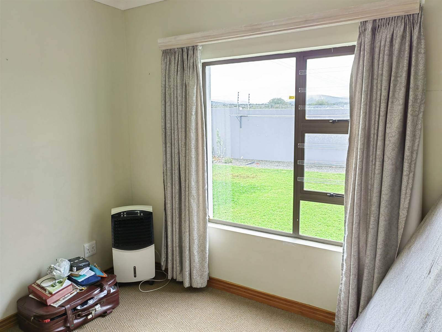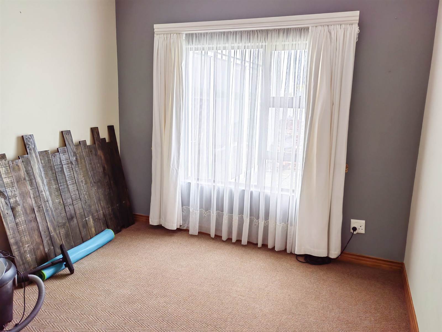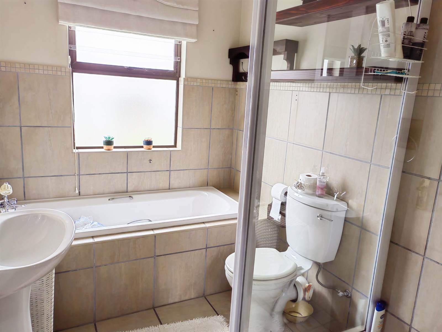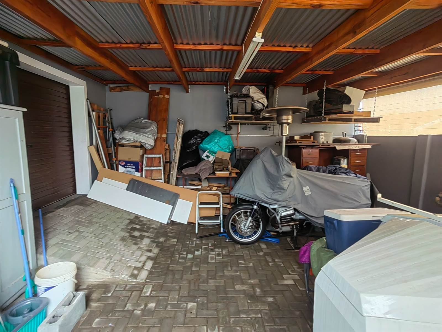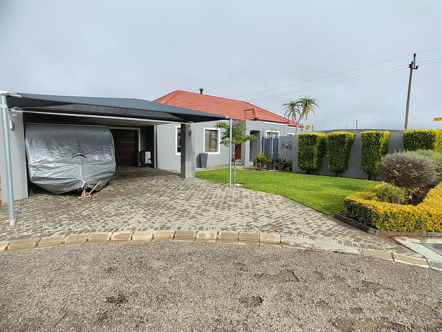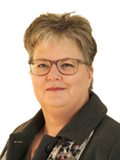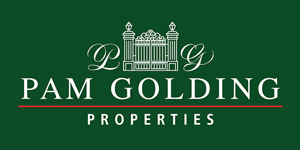House with ample parking in a gated complex. The house is in a gated complex within a cul-de-sac. Upon entering, you''re greeted by an open-plan layout comprising a kitchen, lounge, and dining area. The dining room features a cozy fireplace and sliding doors that lead to an indoor braai room.
The braai room is designed with stacking doors, offering convenient access to carports and garages on one side and a secluded private garden on the other side.
The kitchen boasts modern amenities, including a gas hob, extractor fan, and electric oven. Its practical features include melamine cupboards and elegant granite countertops, combining functionality with style.
The property comprises three bedrooms, with two full bathrooms, and one serving as an en-suite to the main bedroom for added convenience.
For parking convenience, the double garage provides direct entry into the house via the kitchen. Additionally, the garage features a single garage door at the rear, granting access to the backyard and carports.
At the front of the house, there is a private front garden and additional carports to accommodate extra vehicles.
This property also offers several additional features:
- gray water system,
- water tanks
- irrigation system
- electric fences
If you''re searching for a home designed for entertaining guests and ample parking space, this property is an ideal choice.
