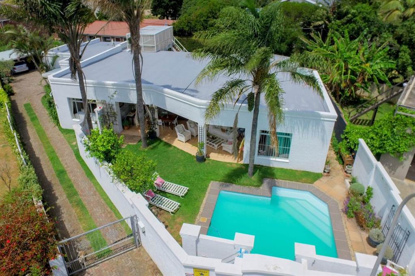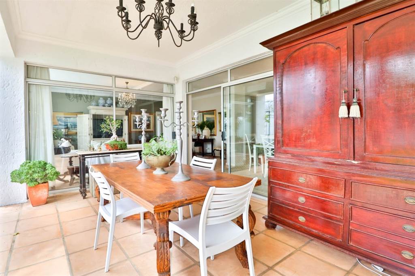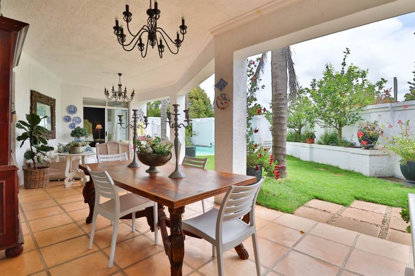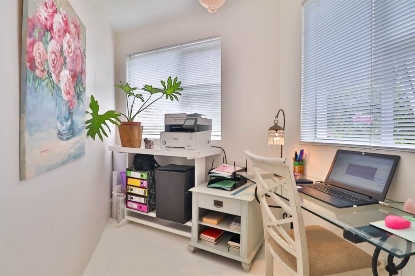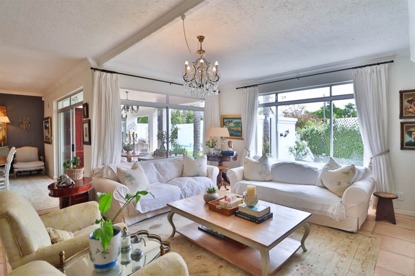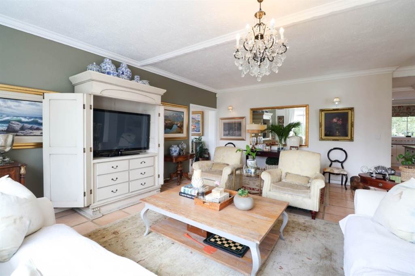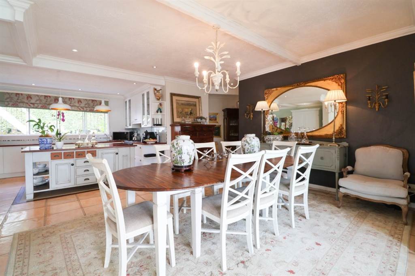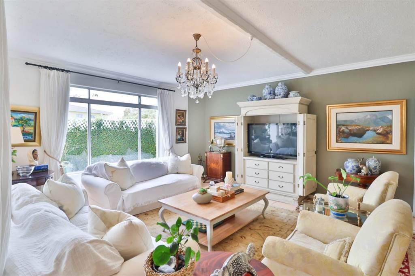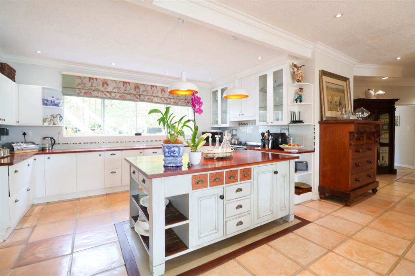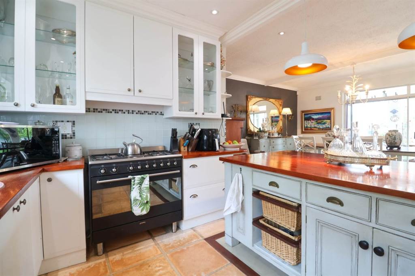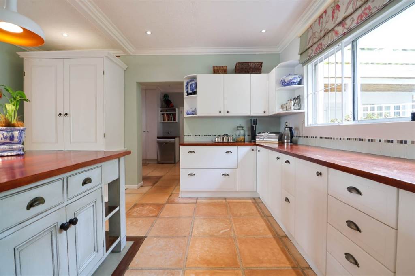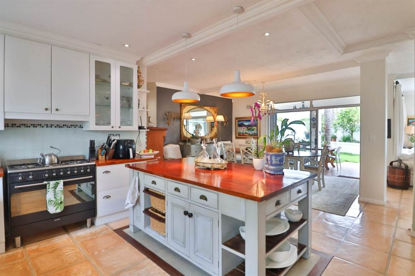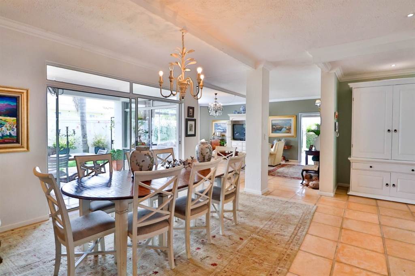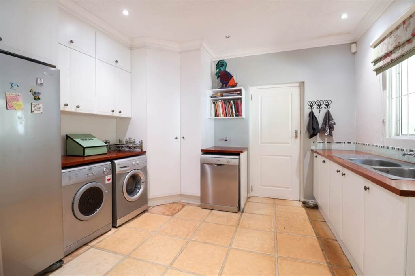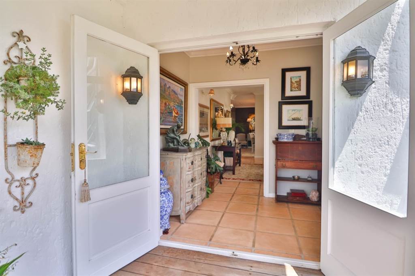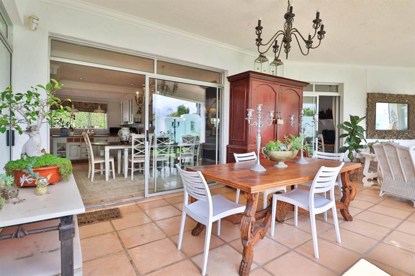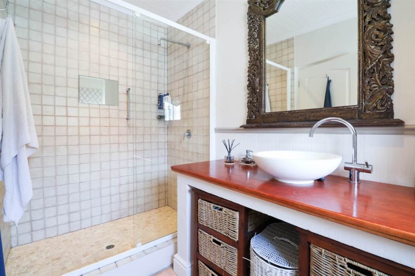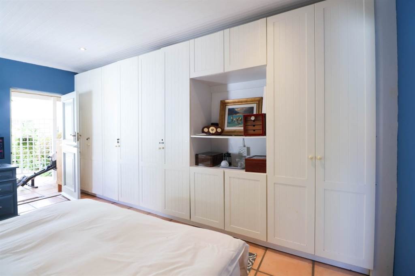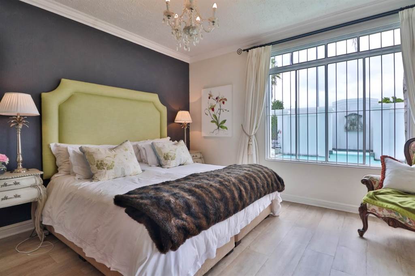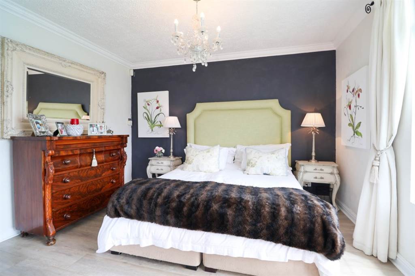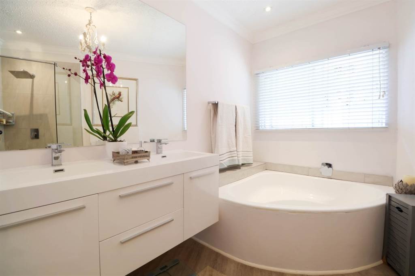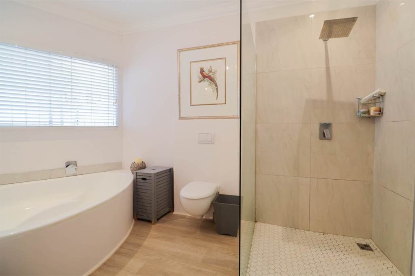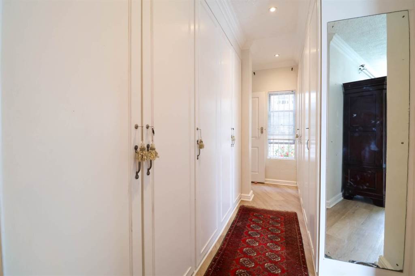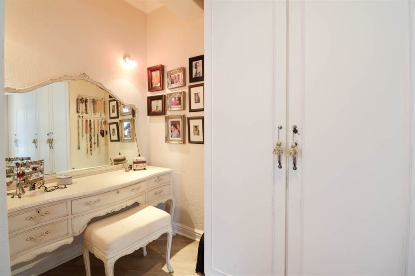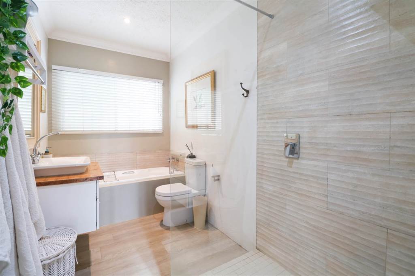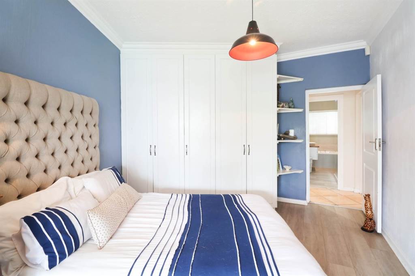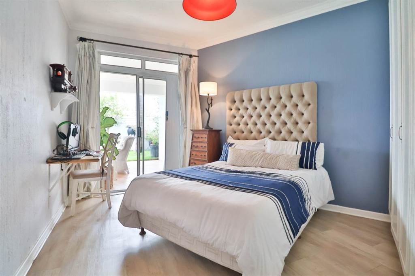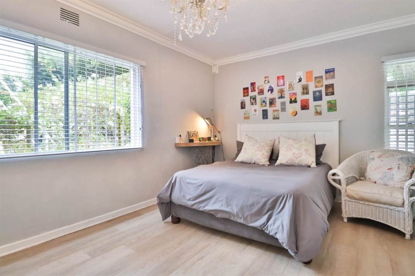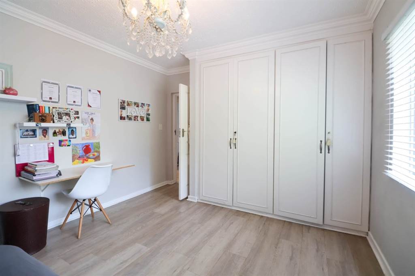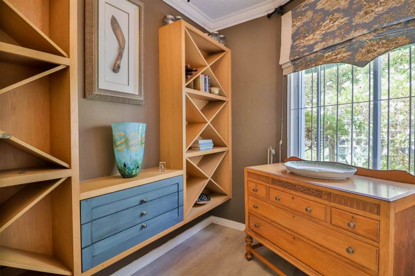Exclusively mandated to Hamilton''s - From the moment you open the front door you feel right at home light and airy with a wonderful sense of living space, opening onto a pretty garden with a sparkling pool.
Tucked away in a cul-de-sac and with a pan handle driveway, the home offers complete privacy. The single storey home with double garage and a car port is designed to offer the perfect blend of open-plan living and secure lock-up-and-go convenience.
This generously proportioned 4-bedroom house consists of 3 bright sunlight bedrooms with ample cupboard space. The main bedroom with a full en-suite bathroom is spacious with a sliding door leading onto a patio overlooking a lush green lawn. Adjoining the main house is a large en-suite 4th bedroom with ample cupboard space and a semi-private patio. Its perfect for adult children still living at home, an elderly parent or can be used as an office.
A full 2nd family bathroom services the other 2 indoor bedrooms. In addition, there are two small office spaces and a guest toilet. The indoor bedrooms and bathrooms have vinyl flooring.
The main open plan living/dining areas have sliding doors opening onto the front patio which is the perfect spot for relaxing and entertaining. The floors in the living area and patios are terracotta tiled, adding to the warm atmosphere of the home.
An open plan kitchen with gas hob and central island allows for the home chef to interact with the family in both the dining area and living room. There is a separate spacious scullery with a large pantry which accommodates 3 appliances and has direct access to the automated double garage.
The paved back courtyard with its own beautiful garden allows for protected outdoor living and easy maintenance.
Additional features are aluminum windows and sliding doors throughout, fibre connection, a roof garden enclosed with netting and a netted garden shed. The home is fully armed with a silent alarm. All the rooms are generously sized and can accommodate large furniture.
Disclaimer: While every effort will be made to ensure that the information contained within the Hamiltons Property Portfolio website is accurate and up to date, Hamiltons Property Portfolio makes no warranty, representation or undertaking whether expressed or implied, nor do we assume any legal liability, whether direct or indirect, or responsibility for the accuracy, completeness, or usefulness of any information. Prospective purchasers and tenants should make their own enquiries to verify the information contained herein.
