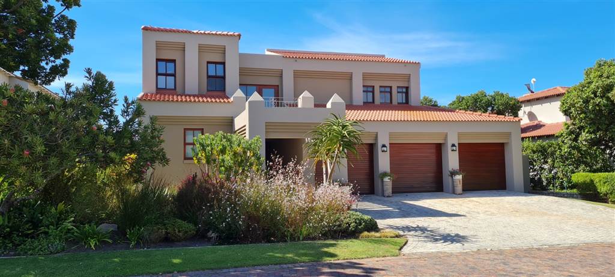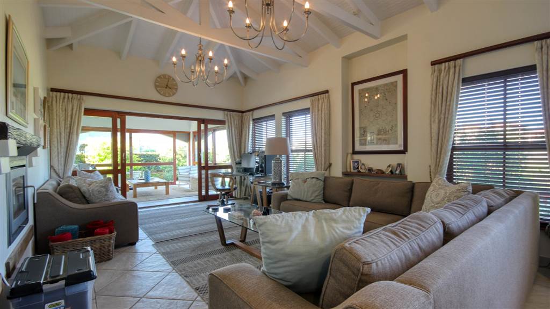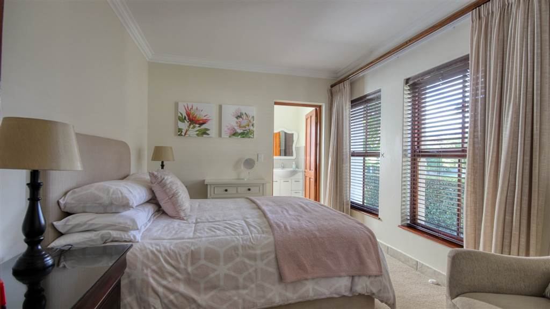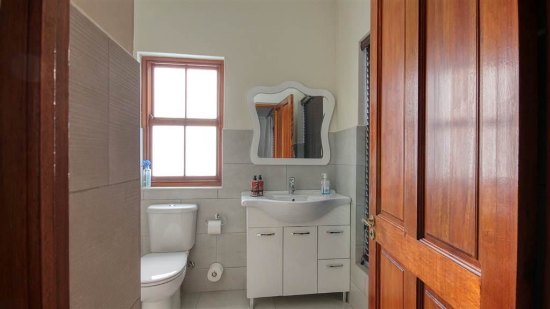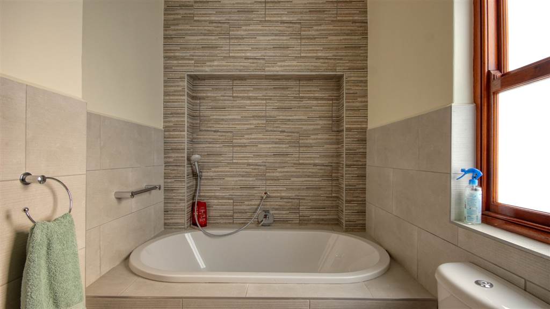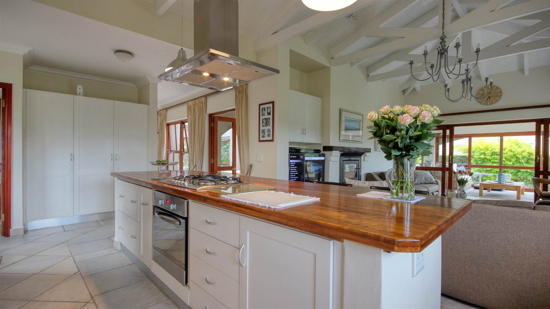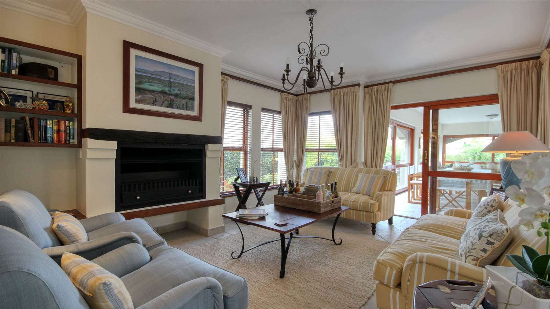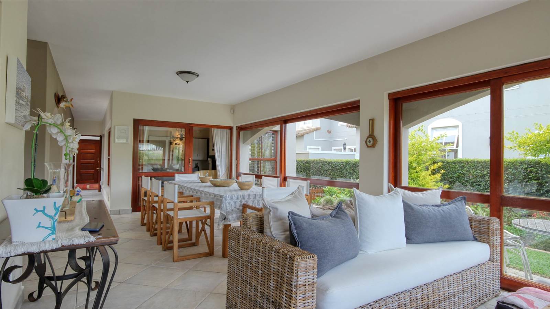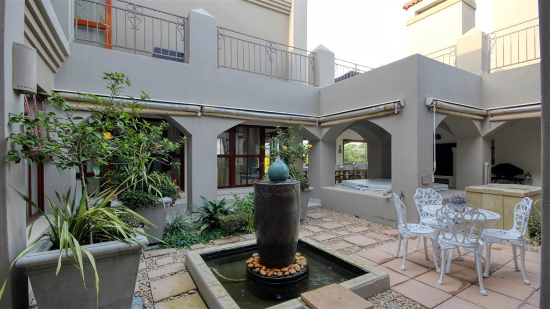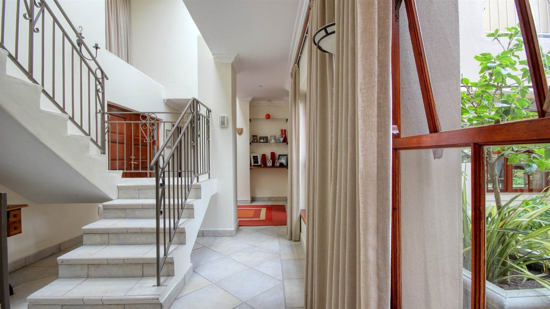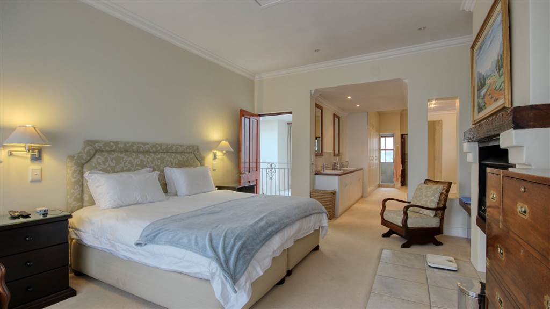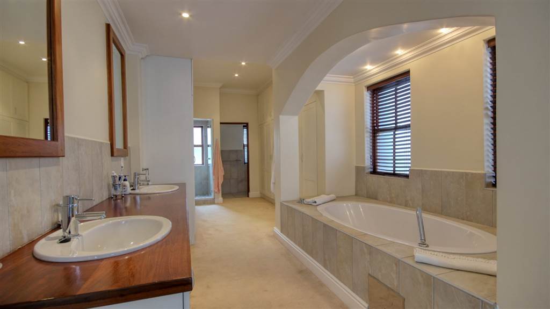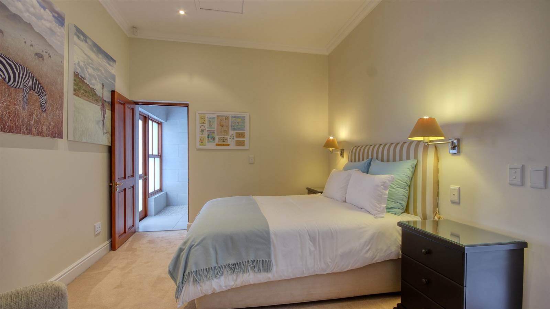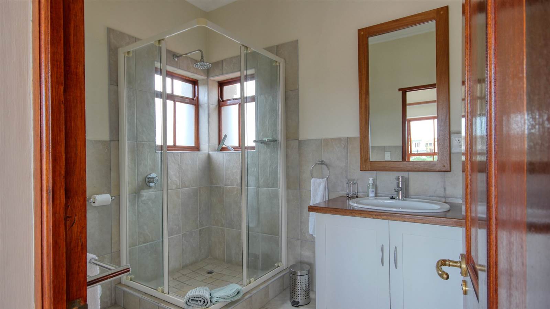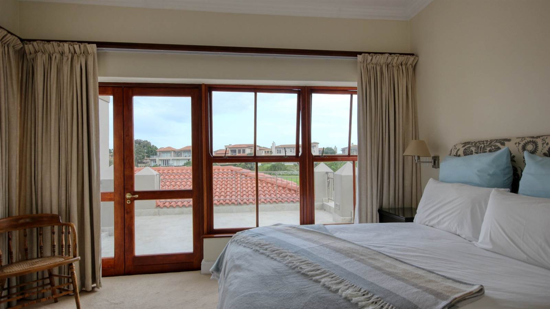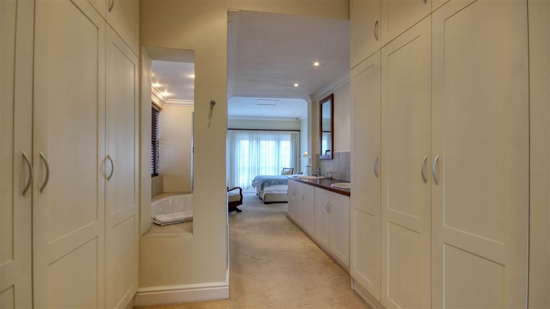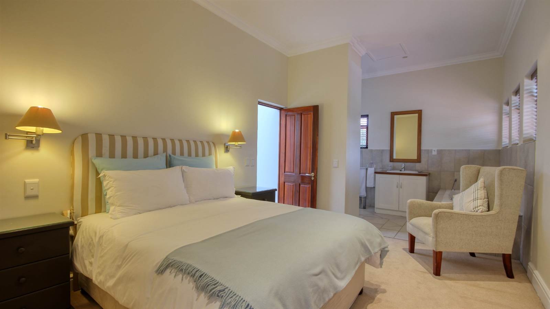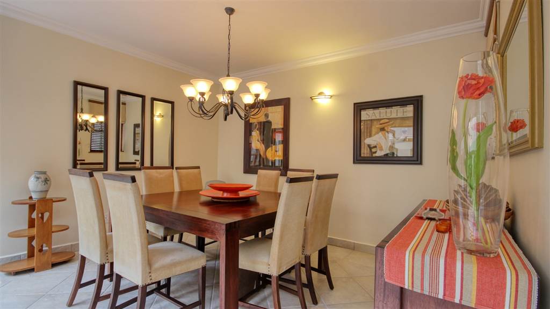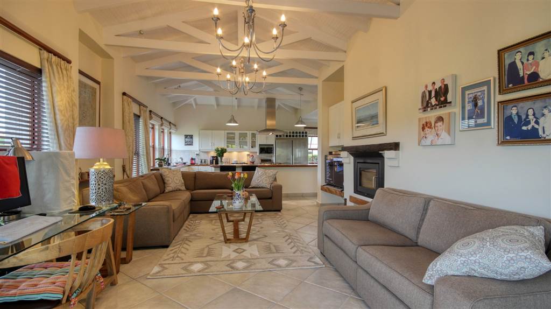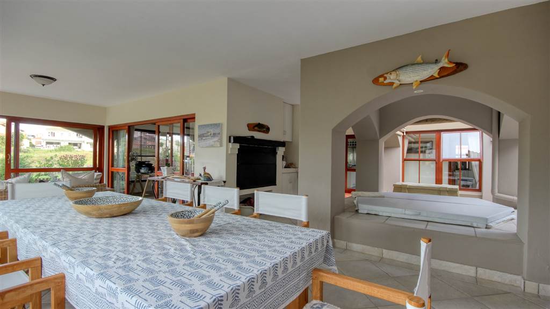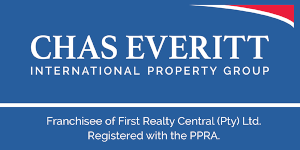4 Bed House in Plettenberg Bay
R 8 990 000
GOOSE VALLEY GOLF ESTATE FOUR-BEDROOMED VILLA
JOINT MANDATE
This impressive home with its well-maintained finishes and manicured garden epitomizes the Mediterranean Architectural design of the houses in the sought-after Turtle Creek estate. The additional use of the wrought iron balustrades with the accompanying external light fittings accentuates the strong Mediterranean tones of this tastefully designed house.
A covered and tiled passageway leads to the imposing front door entrance leading straight into the entrance hallway with a high-volume ceiling and fitted display shelves. The lobby leads into a small, private lounge with a modern wood burner and ample cupboards. To the right of this is a separate guest toilet and to the right of this is the entrance to a downstairs bedroom with an en-suite bathroom.
From the entrance lobby, a sun-filled passageway leads through to a spacious sunroom with glass sliders leading out onto the garden. The right side of the passageway provides access to an Al Fresco courtyard incorporating an indoor braai, indoor flower beds, a stylish water feature, and a large Jacuzzi.
This passageway leads further into an additional section of the sunroom facing the fairway and to the right, the formal lounge includes a second wood burner and including the all-important candelabras pertinent to the Mediterranean theme of this home.
The formal dining room which overlooks the courtyard and is adjacent to the kitchen includes a broad wooden island sized to seat six people. The kitchen includes a five-point gas hob with an extraction hood and an electric oven. Additional prep counters and a prep bowl complimented by ample cupboards and shelves just serve to enhance this spacious and professional kitchen design. An alcove houses the all-important fridge freezer and microwave. Adjoining the west side of the kitchen is a properly equipped scullery and laundry.
The large skylight overlooking the stairwell to the first floor provides ample, all-encompassing natural light throughout this stairway as well as the first-floor core section of this house. To the right of the stairs is a bedroom with an en-suite bathroom, with a balcony overlooking the courtyard. The main bedroom, located along the same upstairs landing, includes a dressing room and an en-suite bathroom with a bath, a toilet, a shower, and a double vanity. This bedroom leads out onto a private balcony providing for the all-important sunbathing in seclusion. The fourth bedroom has an en-suite bathroom and boasts a panoramic view over the golf course.
Parking requirements are catered for by a triple garage with automated doors complimented by additional paved open parking for three large vehicles. Internal garage access is located at the foot of the inner stairway. The garden is beautifully maintained full of flowers, shrubs, and trees. This home has without a doubt the perfect location within this exclusive and sought-after estate.
The Gary Player-designed golf course is understandably iconic with golfers all over South Africa as well as the much appreciated, international, year-round, jet setting group of international groups of tourists/golfers that have the Goose Valley Golf Estate permanently on the agenda as an annual destination.
To this end, the Goose Valley Estate offers so much for both golfers and non-golfers, Tennis Courts, a Squash Court, access to the Keurbooms Lagoon for swimmers, fishing, and boating to name but a few facilities. This extremely well-managed estate with its dedicated commitment to conservation also boasts one of the most superior security systems in the Garden Route.
The location of the Goose Valley Golf Estate being a five-to-8-minute drive from fabulous Plettenberg Bay is just another one of the numerous additional plus points to buying into this Goose Valley Golf Estate.
Key Property Features
Contact Agent
Meijco Estate Agency T/A Chas Everitt Garden Route is a Franchise of the Chas Everitt International Property Group. Holds a business FFC. Registered with the PPRA. Chas Everitt Garden Route is a leading real estate agency specializing in residential and sectional title property and the marketing of new property developments. The Plettenberg Bay franchise office is a multi-award winning franchise within the Chas Everitt International Property Group and is affiliated with the Leading Real Estate Companies of the World and Luxury Portfolio International.
