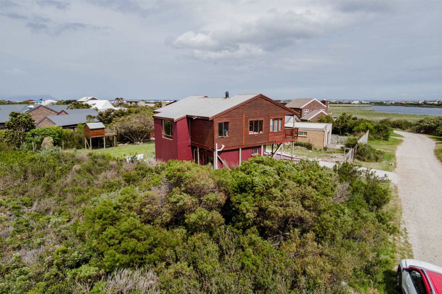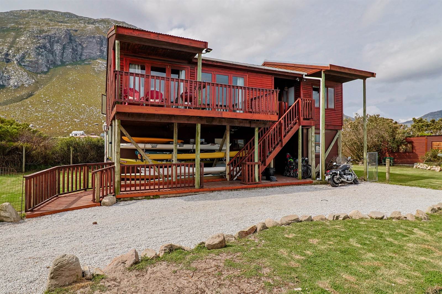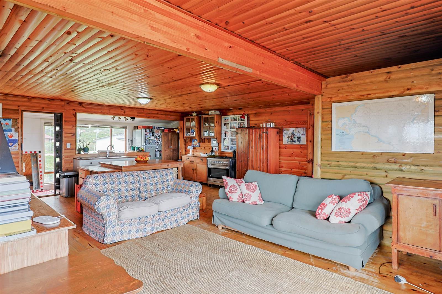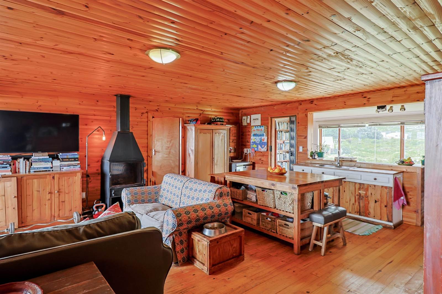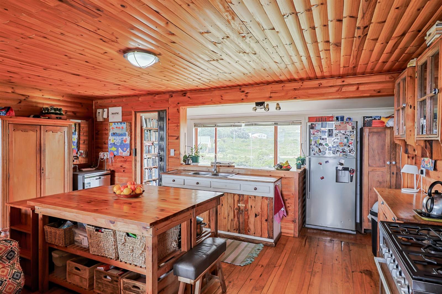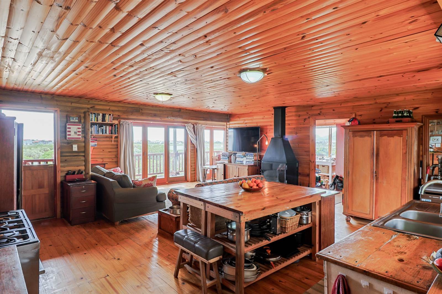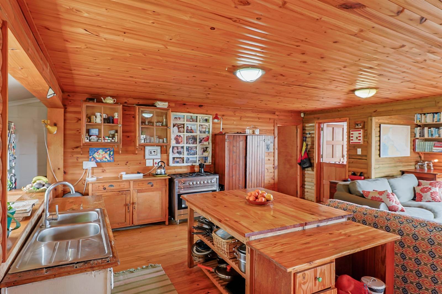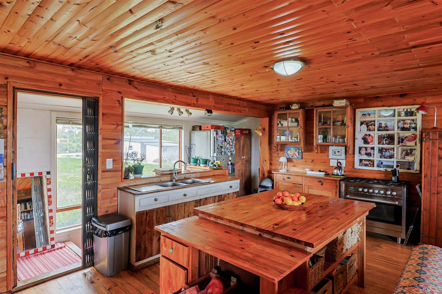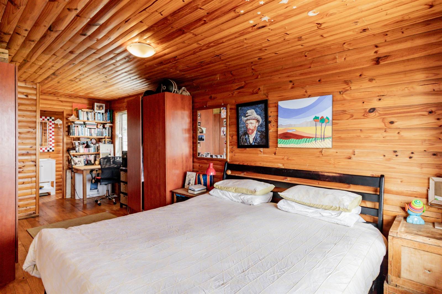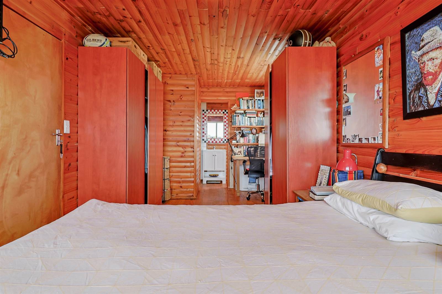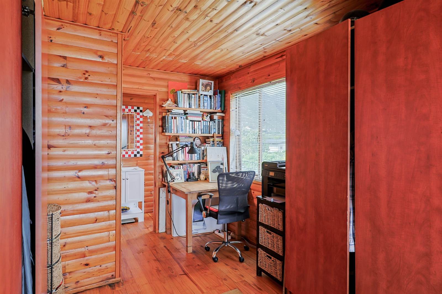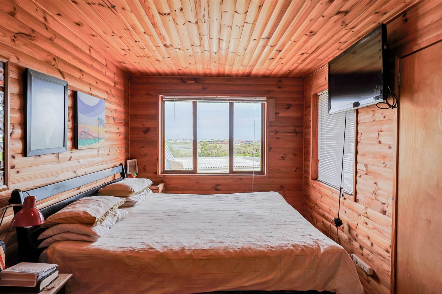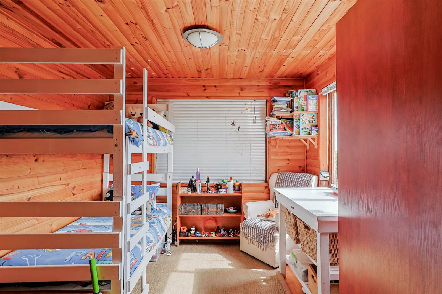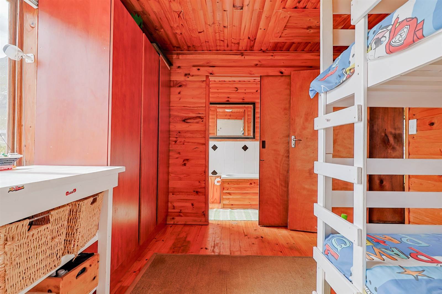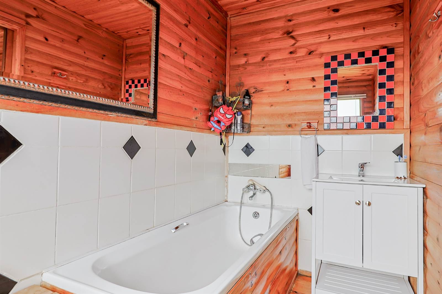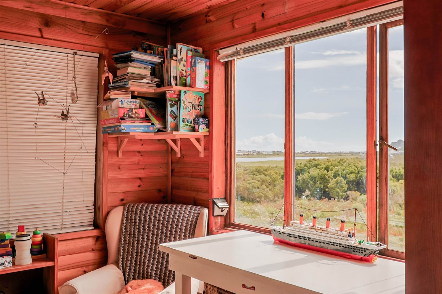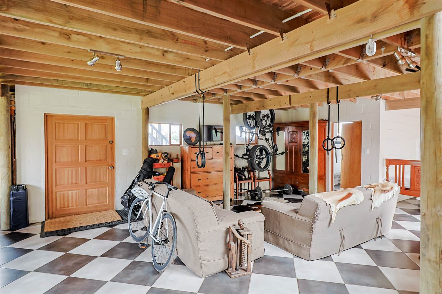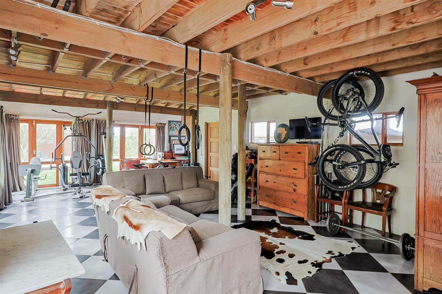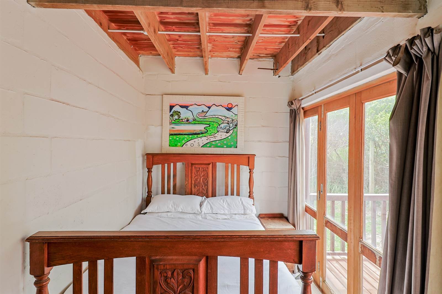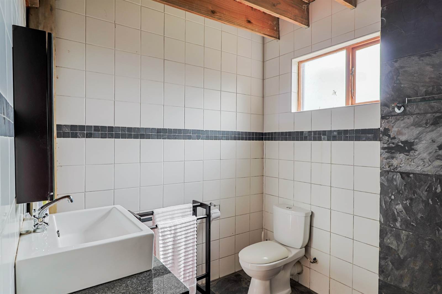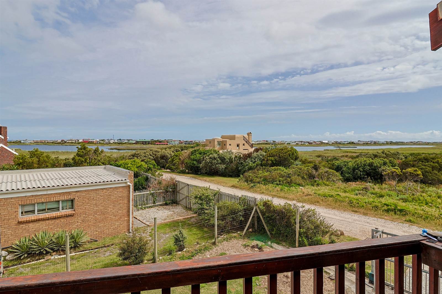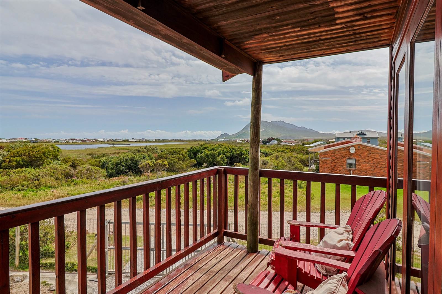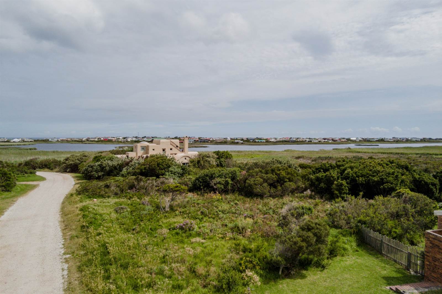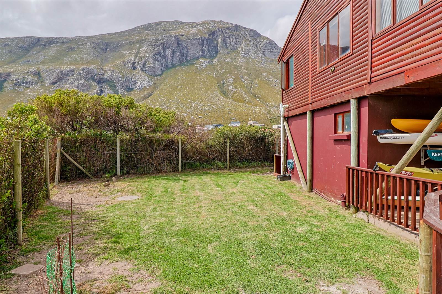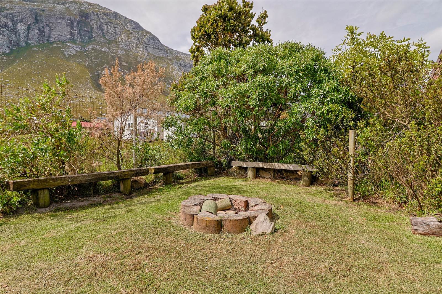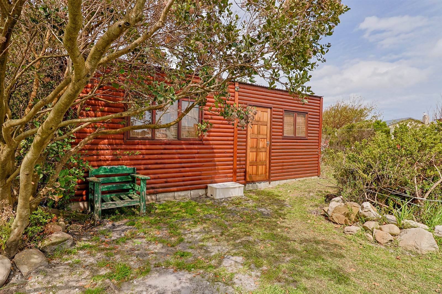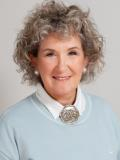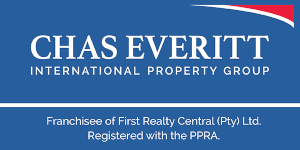3 Bed House in Bettys Bay
R 2 880 000
Sole Mandate - A generously proportioned double storey timber-frame home offering magnificent views across Grootwitvlei with Sea Farm and Hangklip lighthouse in the distance.
UPSTAIRS - spacious open-plan kitchen/living/dining area with stack doors onto a roofed deck overlooking Grootwitvlei to south.
A huge picture window on the north side showcases stunning views of Voorberg and Kogelberg mountain range.
The two en suite bedrooms are on either side of the living area, both having great views of Grootwitvlei.
The kitchen has a generous sized middle counter which easily doubles as both counter and chat/breakfast space. It is piped for a dishwasher. 5 plate gas stove has pride of place.
DOWNSTAIRS - 3rd bedroom en suite/rumpus room/study/gym/sewing cum hobby area.
The laundry is discreetly positioned under the stairs and this too, can be cordoned off with a snazzy door/screen.
With there being a wooden walkway from the stoned driveway leading to a front door downstairs, one has a choice as to whether to have one''s entrance upstairs/downstairs.
The property is completely fenced with an automatic garden gate. There is a 32m2 wendy house tucked away in the one back corner, not forgetting the tree house in the other corner of the yard.
