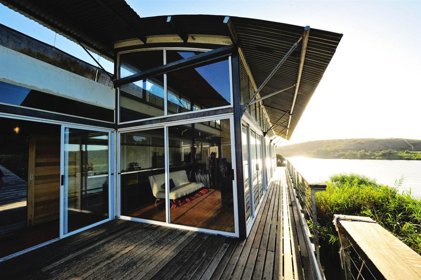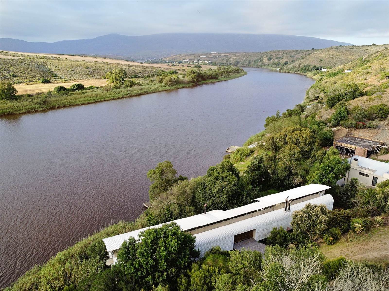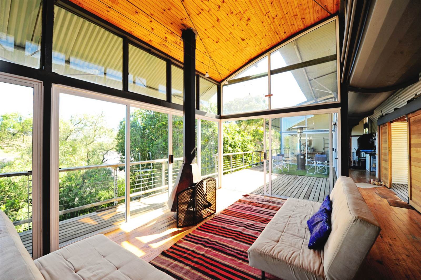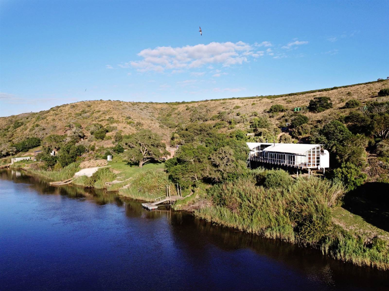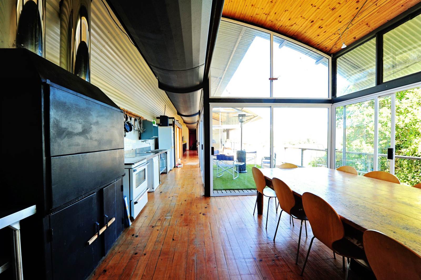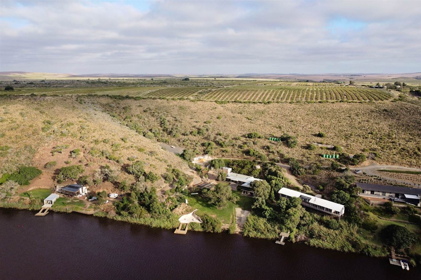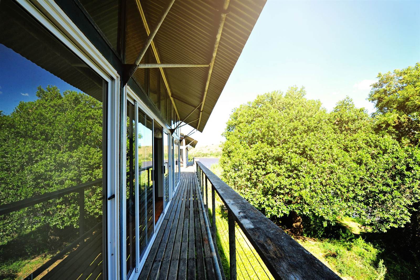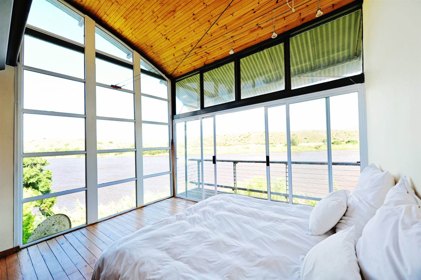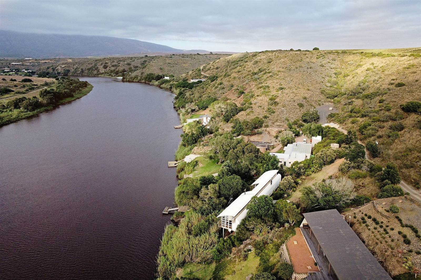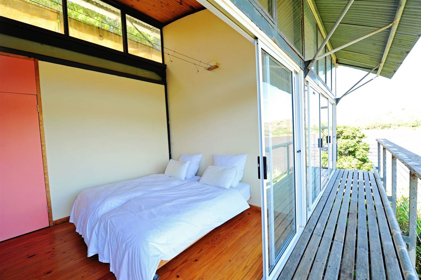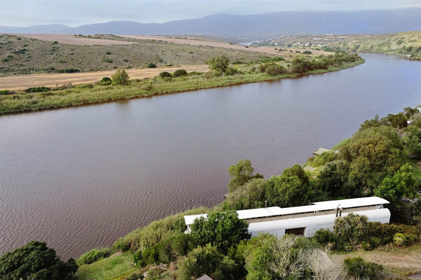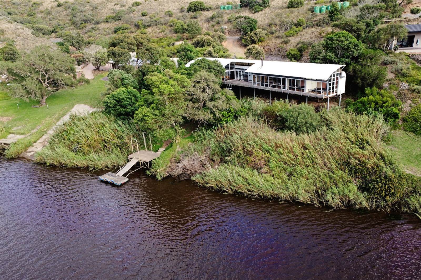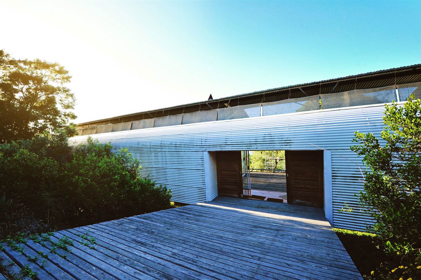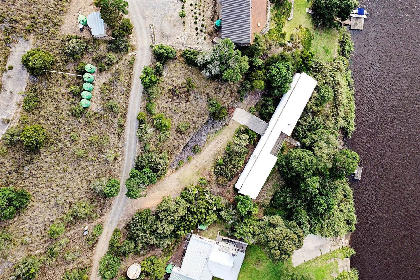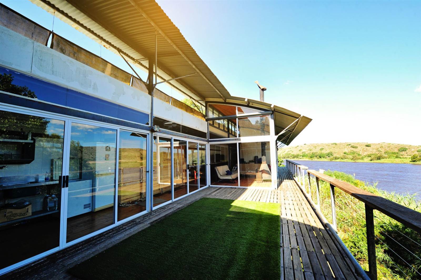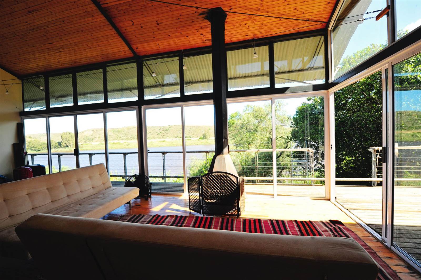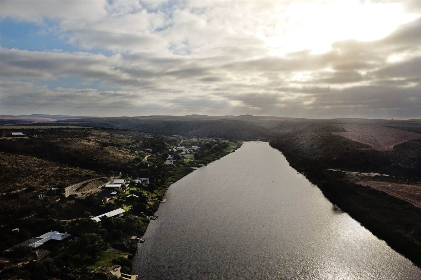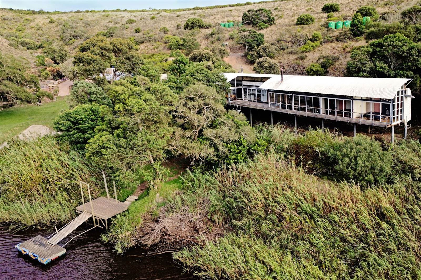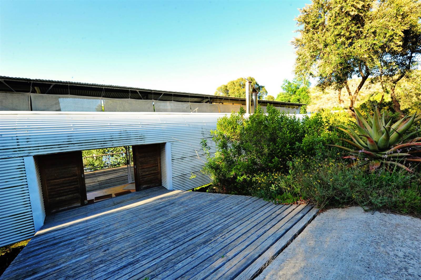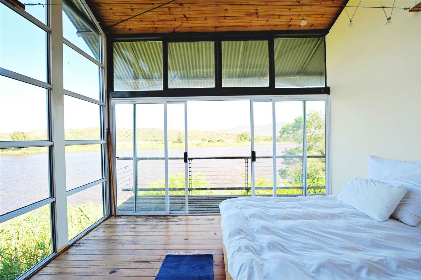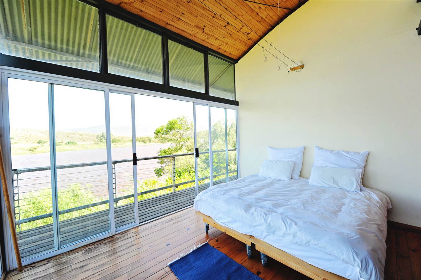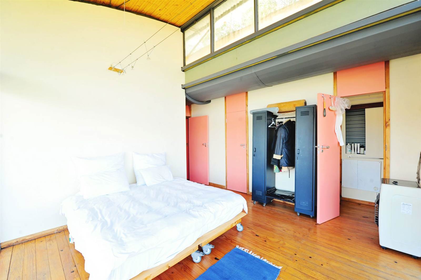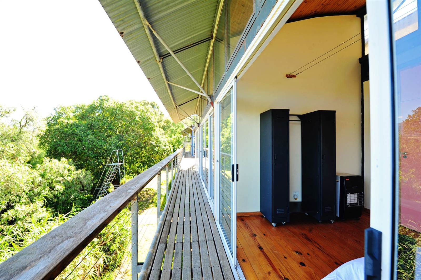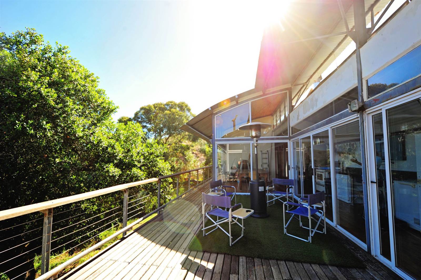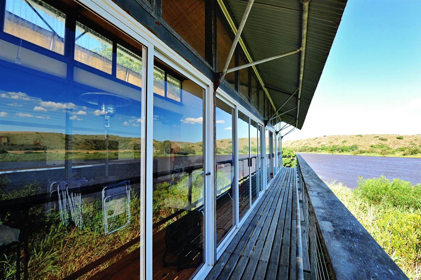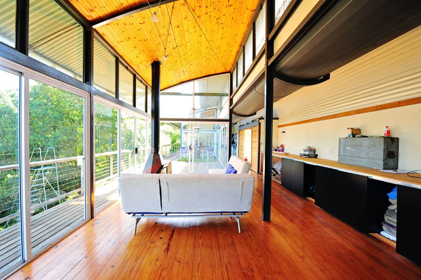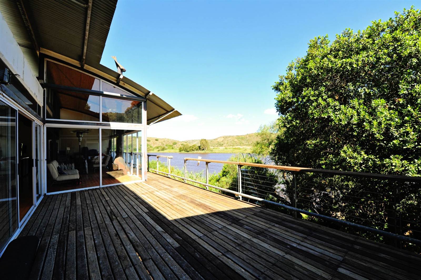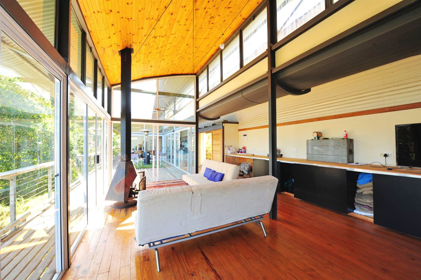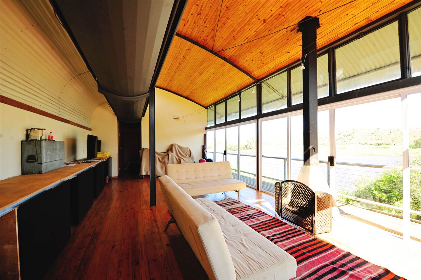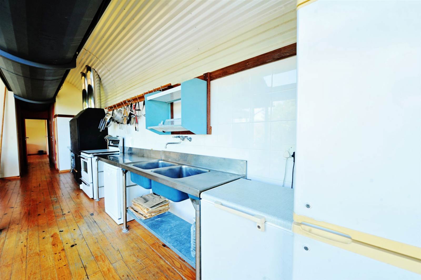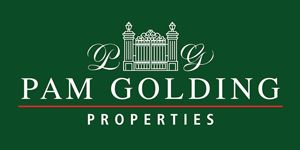Contemporary River Home - Architect Designed and Owned . The aptly names Rainbow House stands as an architectural icon overlooking the Breede River.
The slender elongated silhouette that complements the length of the river is only interrupted by and old large Milkwood tree, that must have been there long before any homes were built. From the side, the curvaceous elevation contrasts with the linearity of the elevation facing the river and introduces an interesting dynamic.
This striking building is not the result of aesthetic considerations alone but the form follows the functions required for this home away from home that face a unique scenery and challenges.
Practical considerations, particularly concerning the regular flooding of the river with disastrous consequences for many of the homes alongside its banks have been a major factor in shaping the building form which necessitates the house to be elevated in such a way that it is not affected by the floods.
This house comprises of a double living area, dining room with a built-in braai, and open galley style kitchen, as well as four bedrooms, two of which have a bathroom en-suite and the other two each have their own bathrooms.
A long gutter traverses the entire house and also permits the sun to penetrate the house along its entire length to keep it warm during Winter through the high North facing windows and to permit natural ventilation to the bathrooms. It also shapes aesthetically pleasing volumes of contrasting heights along its length and then also permits cross ventilation throughout to keep the house cool in the summer. During summer external blinds keep the sun away and in winter they are removed so that the sun can penetrate deep in all parts of the house.
The living, dining and all the bedrooms face south all overlooking the river, obviating any need for curtains. This permits and uninterrupted panoramic views of the river. A big timber deck between the living and dining rooms offers a very usable outdoor area sheltered from the sun for dining alfresco or simply to lie in a recliner while watching the river go by and the abundant bird life that inhabits the Milkwood tree.
A large concrete reservoir catches and channels rainwater to four water tanks that offer amply supply of fresh water for showering throughout the year.
The house is constructed of a light steel frame and is covered with Chromadeck sheeting both externally and internally with the gap between the sheets filled insulation material.
For security reasons and when the house is uninhabited for long periods of time, access to the house is only though on strong entrance door that can be securely lock along the windowless elevation it punctuates. Access to the river is gained though stairs on wheels that are wheeled and locked far away from the house making the house inaccessible.
To wrap it up - a quick mention is that this house was nominated for a Steel Award in the Architectural Category of Steel Construction in 2010.
