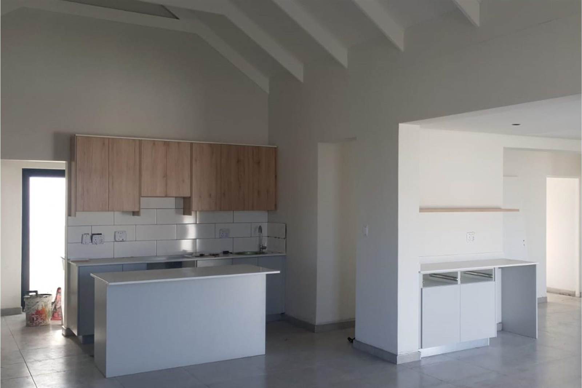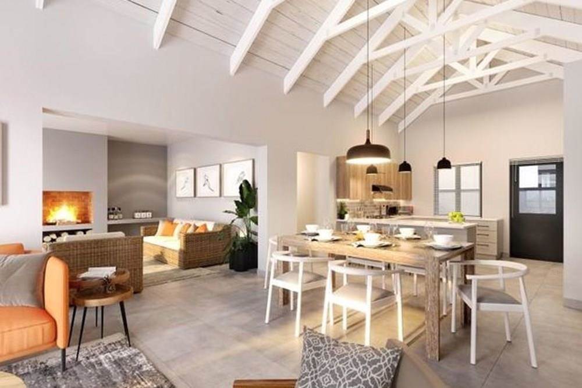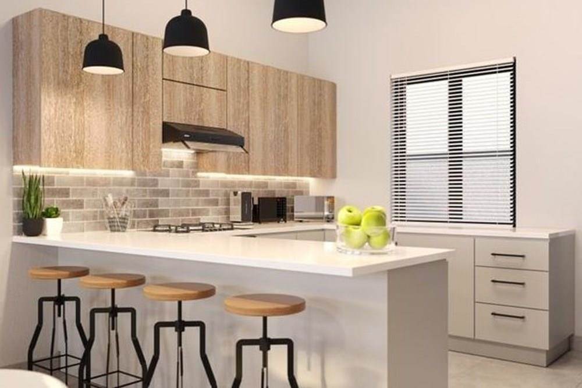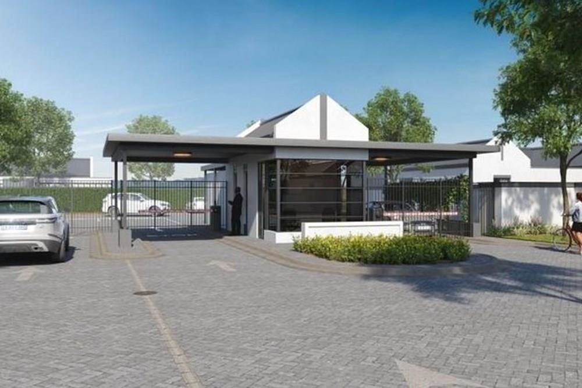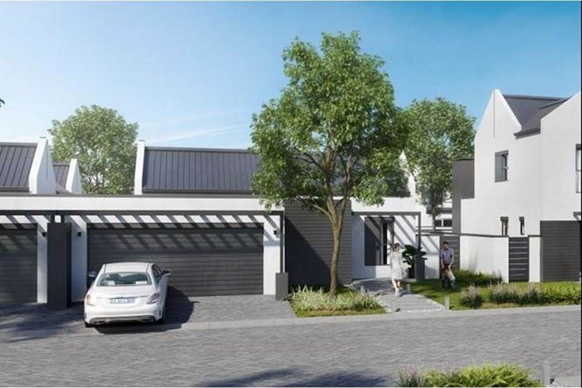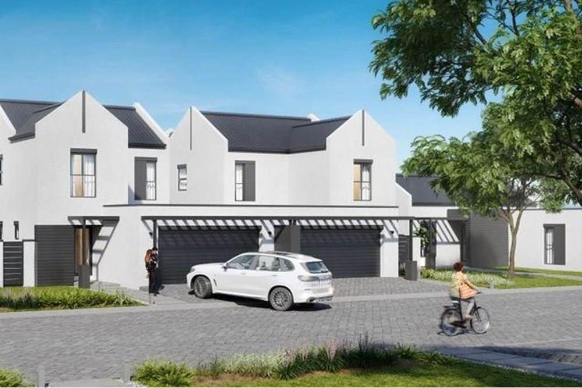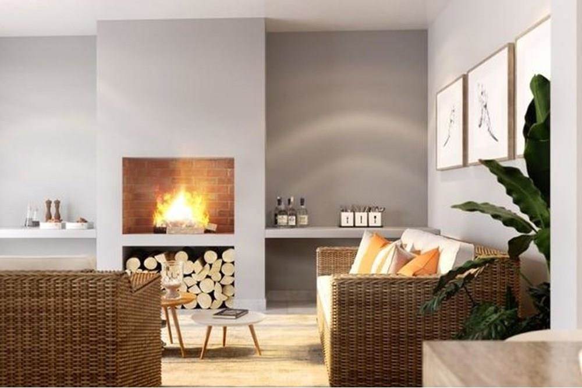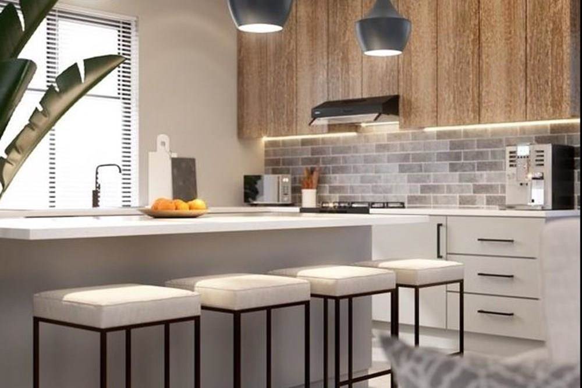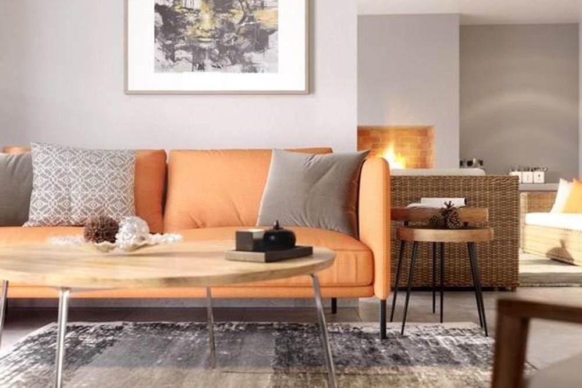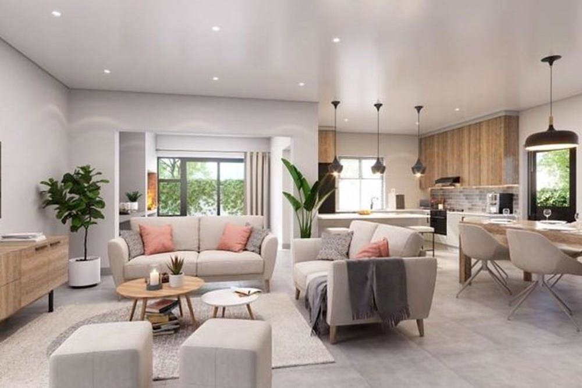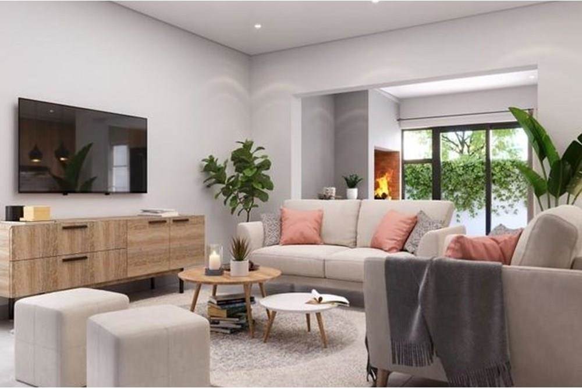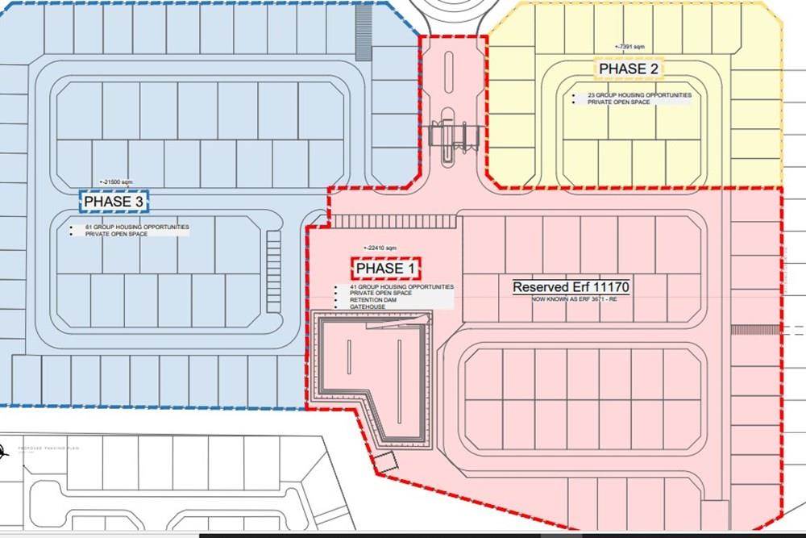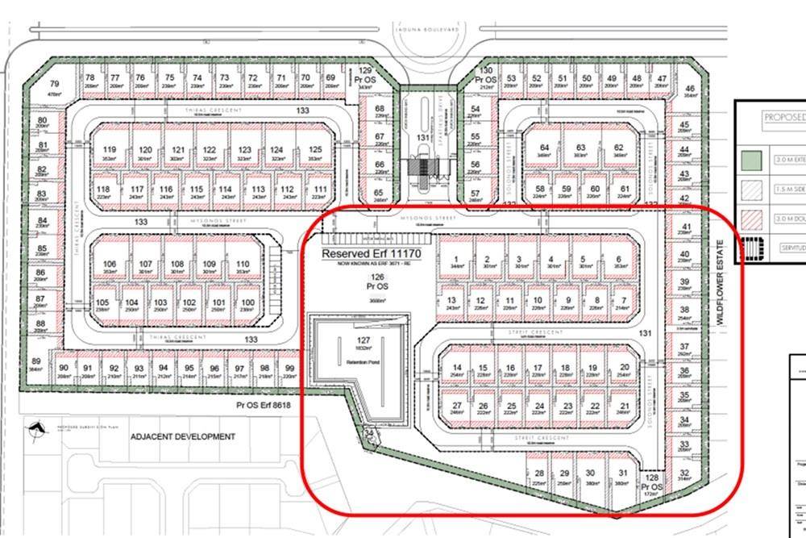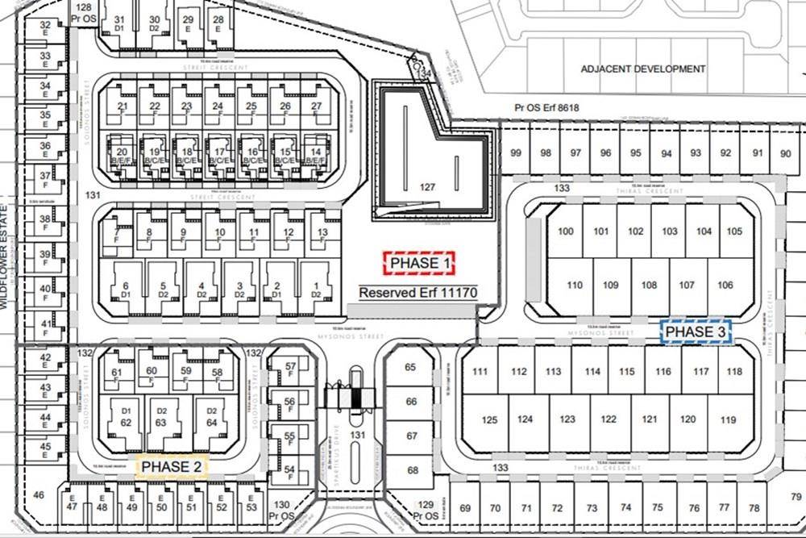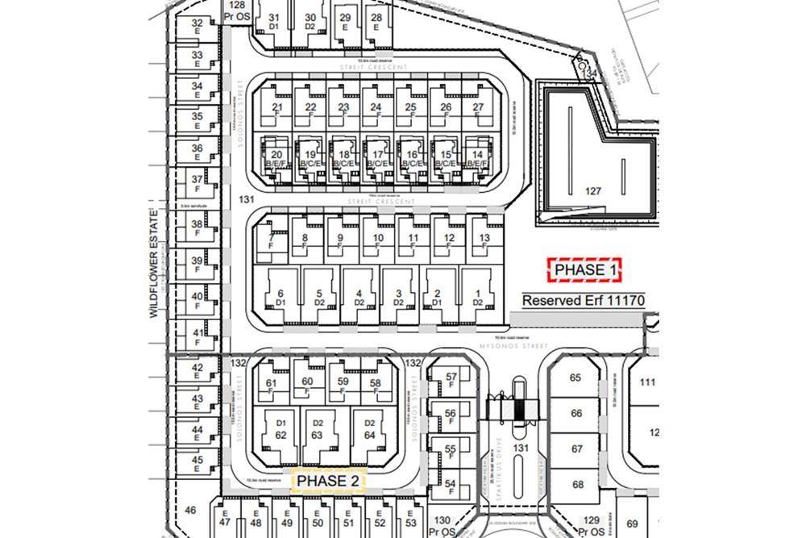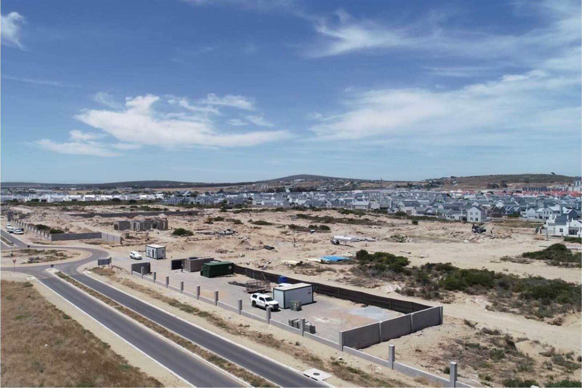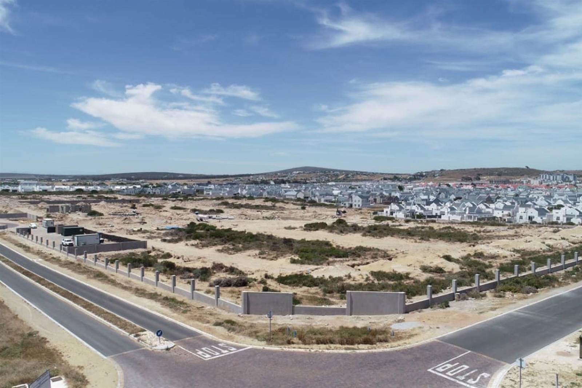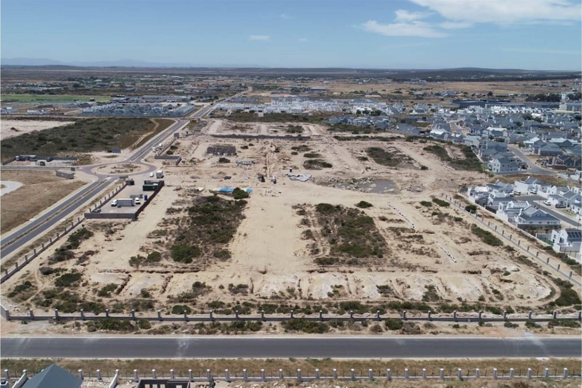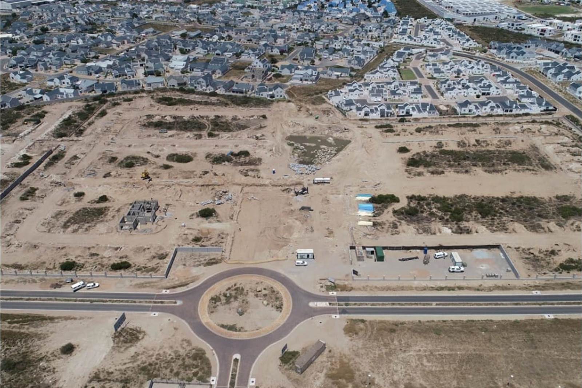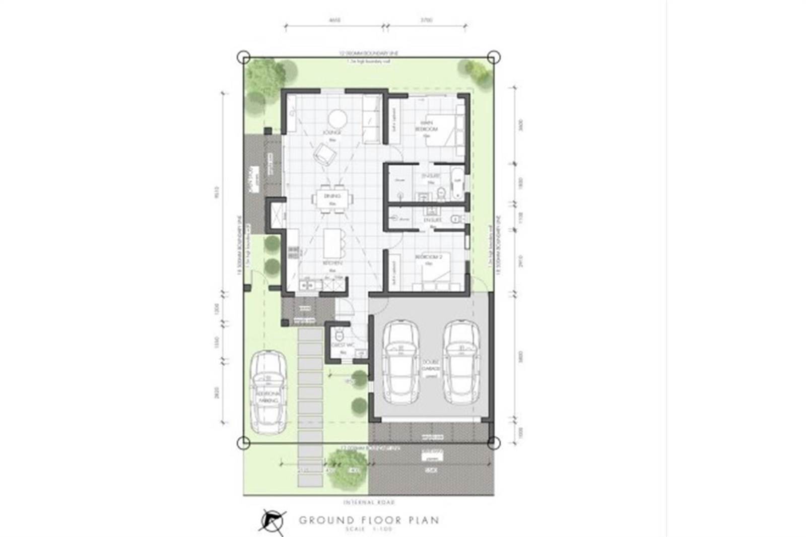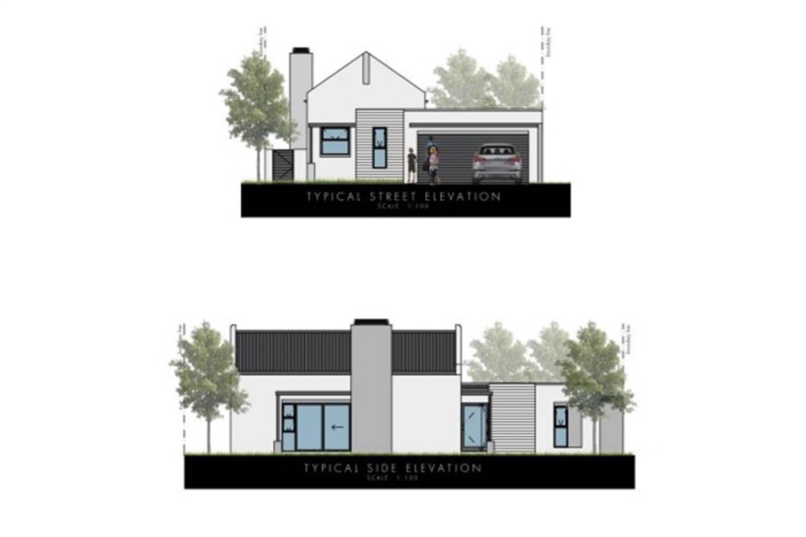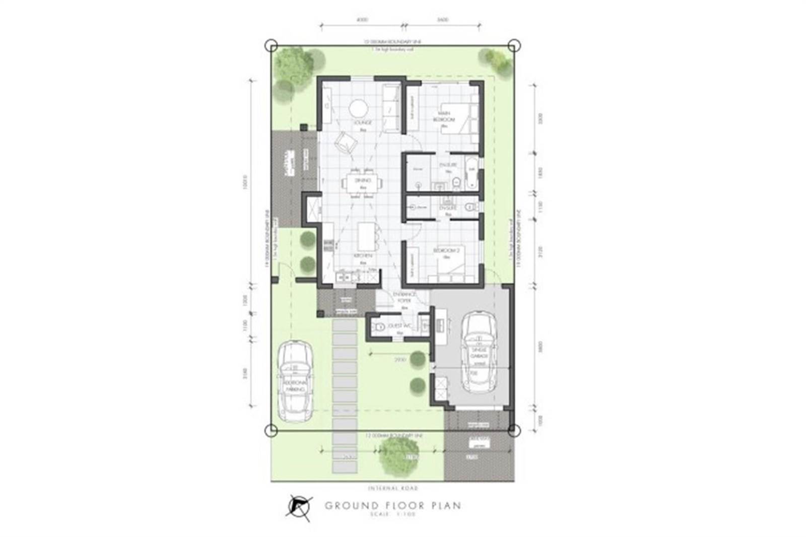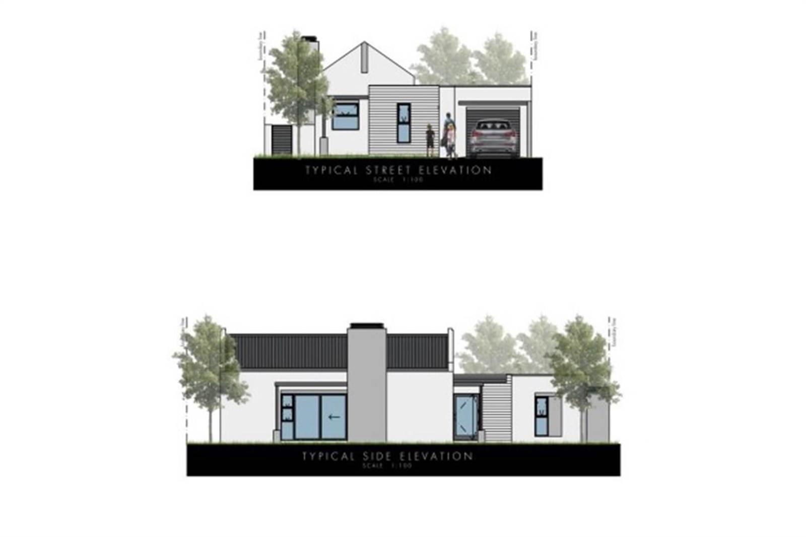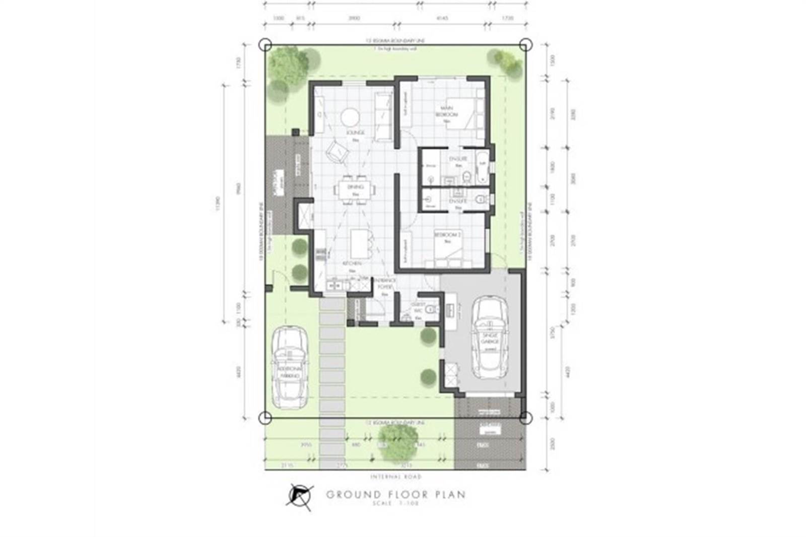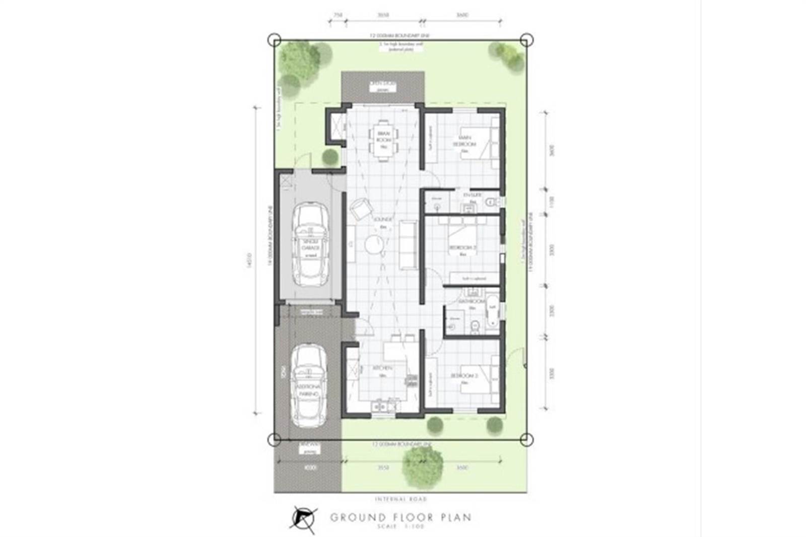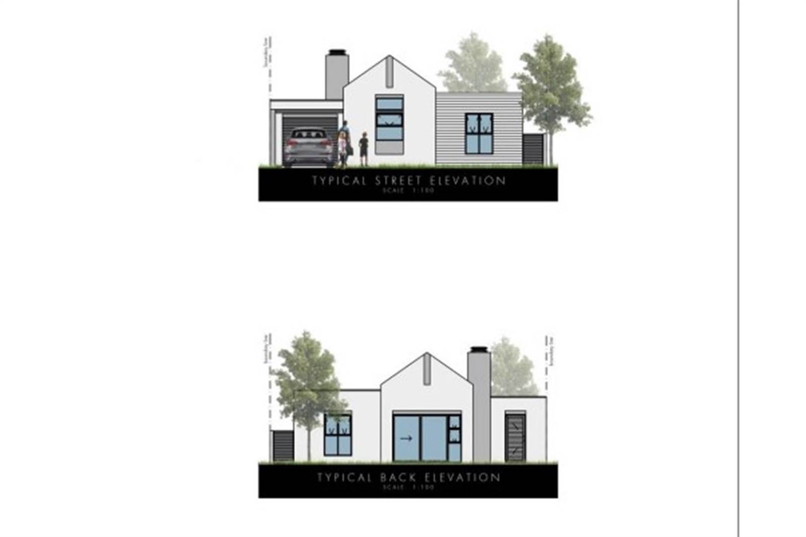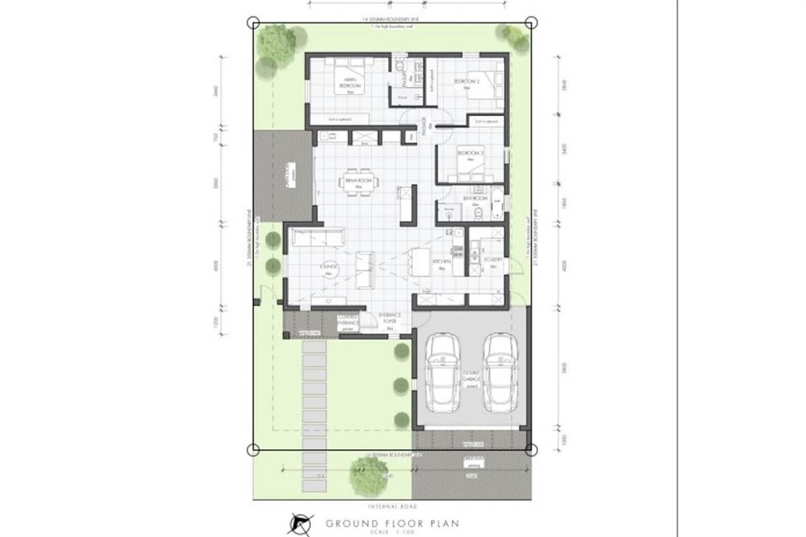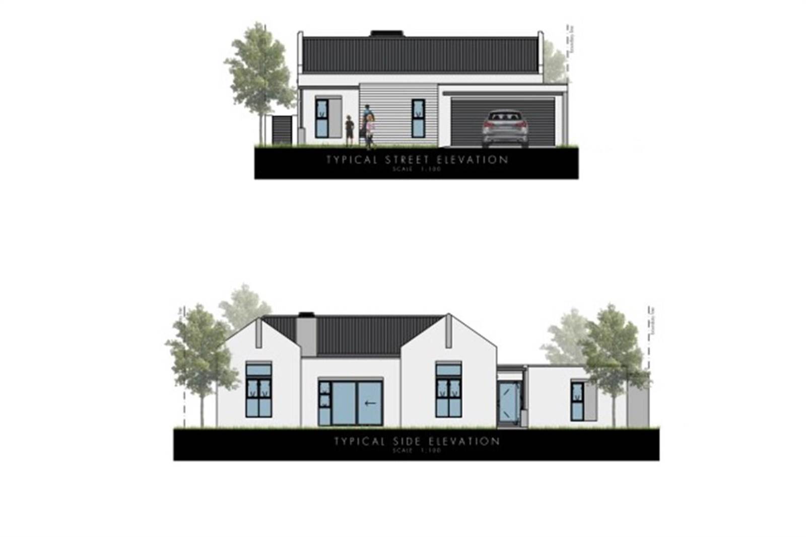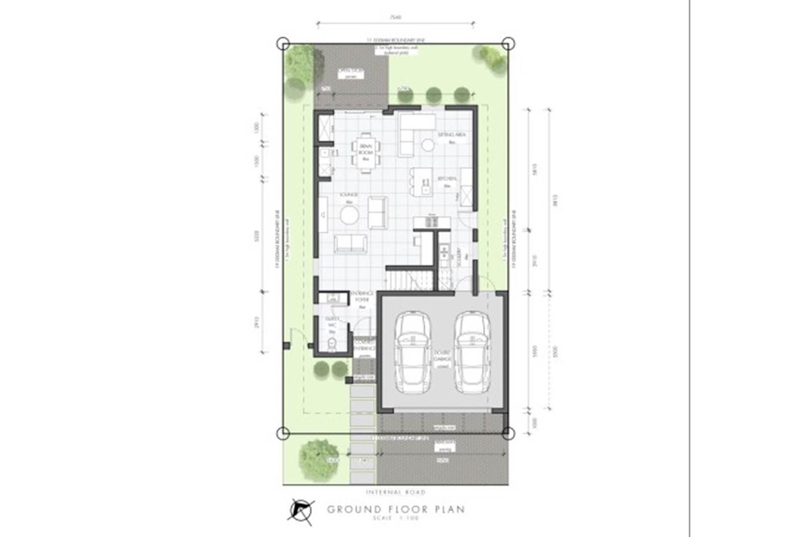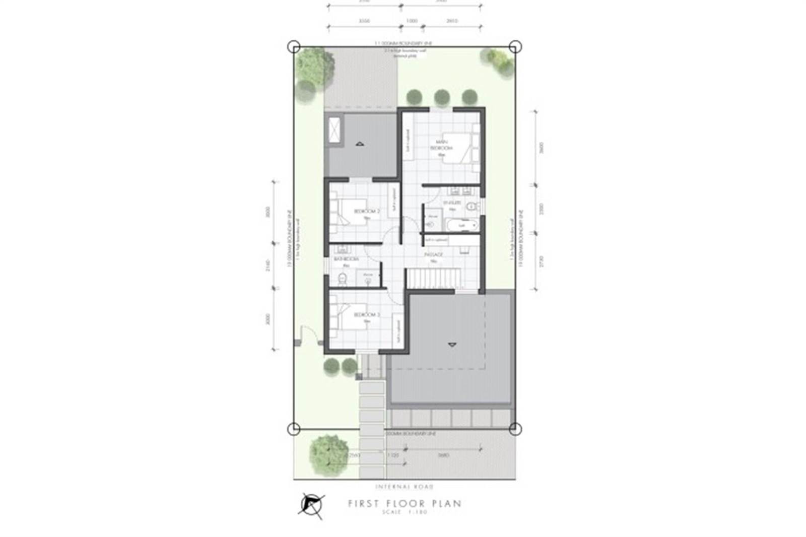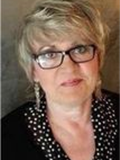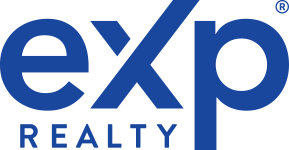LIMITED OFFER: FREE BACK-UP ELECTRIC SYSTEM INCLUDED IN PRICE. 6 OR 8 SOLAR PANEL SYSTEM (DEPENDING ON YOUR HOUSE PLAN YOU CHOOSE)
SHOWHOUSE WILL BE COMPLETE IN JANUARY 2024. WE CAN ARRANGE A VIEWING OF SHOWHOUSE BY APPOINTMENT.
Amazing designer homes in this development is just a quick 10-minute stroll to the beach! Transfer and bond costs included in the price. Section 13sec TAX incentives for investors. The architecture of this homes has space and comfort as a priority.
8 BUILDING PLANS AVAILABLE. PLOT PRICES FROM R669 000 - R745 000. Sizes of plots vary from 209 sqm to 380 sqm.
TYPE A: R1 801 000-00. Size 133.6 sqm, 2 bedrooms / 2 bathrooms and double garage. Pergolas. On-site parking bay extra. Single storey house.
TYPE B: R1 631 000-00. Size: 120.2 sqm. 2 bedrooms / 2 bathrooms and 1 garage. On-site parking bay extra. Pergolas, Single storey house.
TYPE C: R1 831 000.00 : Size: 136.6 sqm. 3 bedrooms / 2 bathrooms / 1 garage. Pergolas. Indoor braai. Parking bay extra. Single storey house.
TYPE D1: R2 337 000-00. Size: 178 sqm. 3 bedroom / 2 bathroom / double garage, Pergolas, Indoor braai. Single storey house.
TYPE D2: R2 337 000-00: Size: 178 sqm. 3 bedrooms / 2 bathrooms / 2 garages. Indoor braai room. Single storey house.
TYPE E: R2 487000-00: Size: 190 sqm, 3 bedroom / 2.5 bathrooms, double garage, inside braai room, Pergolas. Double storey house.
TYPE F: R2 400 000-00. 186.6 sqm. 2 bedrooms / 2 bathrooms, double garage, indoor braai room. Pergolas. Double stoey house.
TYPE G: R1 631 000-00. 121.7 sqm. 2 bedrooms / 2.5 bathrooms / double garage, indoor braai, Pergolas. Single storey house.
As you enter this light-filled single storey homes you will love the open floorplan with the beautiful trusses and high ceiling that will utilise cool temperature in summer season. Braai area for the entertaining times with your family or friends.
SPARTIKUS is perfectly placed as an investment opportunity, vacation or permanent residence. The West Coast is one of the fastest developing areas in South Africa with enormous growth in the property market. Its time to embrace a life of harmony, water sports, kite surfing, cycling and hiking. Enjoy swimming, fishing, bird watching and adventure on your own backyard. Nearby the Laguna Mall, Curro School, Longacres School and shops. Medical centre not even 1 km away from your home.
Key features include 24/7 manned security ready, state-of-the-art access control, electrified boundary wall, 24-hour CCTV surveillance, wide range of superior and modern finishes to choose from, designer kitchen cupboards, braai areas with steel built-in braais, pet friendly (terms & conditions apply), cost effectively design to save energy and reduce the carbon footprint, fibre connections, pre-paid electricity, solar & gas systems and an option to go off the electricity grid.
SANS 10400 are the Building Regulations in South Africa. The development will comply with the SANS 10400 Building regulations.
Homeowners can design their own finishes and style with the many options available. The interior elements of each house have been designed with incredible attention to detail, modern finishes, and use of space, quality fixtures, fittings, lights and functionality. The selection of different options is:selected engineered stone tops (or granite counter tops as an optional extra)sizes, styles and colors for kitchen splash-back tiles, area between the floor unit and wall units in the kitchen.selected colors for kitchen, bedroom & vanity cupboards.sizes, styles and colors of tiles for interior, anti-slip exterior and bathroom half wall tiles. Options for vinyl selections in bedrooms can be provide on request (Optional extra).chrome kitchen and bathroom fittings to choose from.open trusses in single storey living areas (no ceilings option).sanitary fittings.wood painted and/or tile skirting.selection of paint colors to suite the style of the client.built-in electrical oven and stove or choice of a gas stove.pendant light for kitchen (where applicable).all houses have internal braai''s.Eco insulation in roof.Lead free paint.Water saving shower heads.2-stage flush system toilets.Sliding doors fitted with security locks.
The Estate will have an HOA as required by the Saldanha Bay Municipalitys Land Use Planning bylaw. The HOA is established on transfer of the first subdivided erf from the Developer to a purchaser. On establishment of the HOA, a Development Management company (to be confirmed), will be the managing agent for the development period which is until the last house is sold.
You may keep two dogs and one cat: not two of a kind. No breeding of dogs or cats is allowed, and all cats and dogs must be registered with the HOA. Pets must wear a tag with details. No reptiles, rodents, farm animals or any exotic pets may be brought onto the Estate or kept, and no noisy birds may be kept outside. No aviaries are allowed. Cats need to wear a bell and must be neutered or spayed.
Security measures in place on the Estate include access control, biometric access, electric fencing, thermal perimeter cameras, internal CCTV cameras and individual authorizations for visitors.
Once the erf has been transferred into your name, you will be responsible for the rates and taxes. Once the house is completed and your happy letter has been signed off, only then will you be responsible for your monthly electricity and water account. Levy is payable on transfer of the plot in your name.
With the smart grid and battery and inverter solution in each house offered as a LIMITED OFFER, generators will not be necessary. The only exception would be for the Homeowners Association (HOA) to install generators for critical services.
