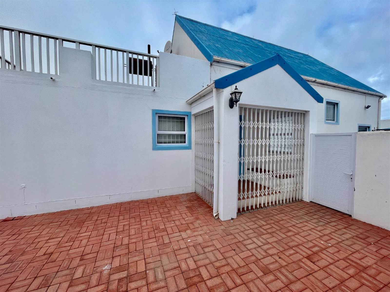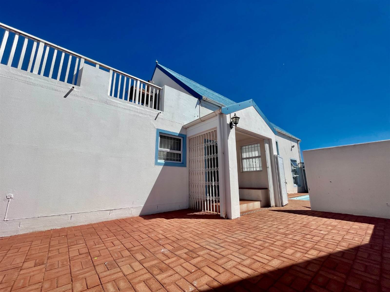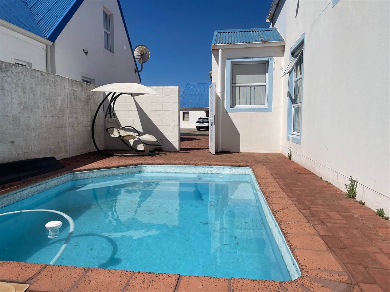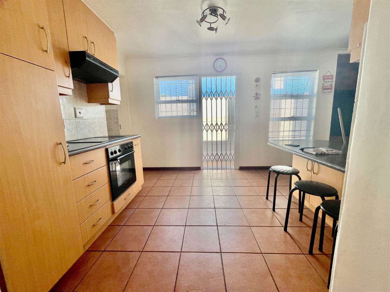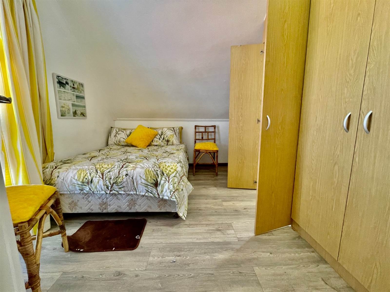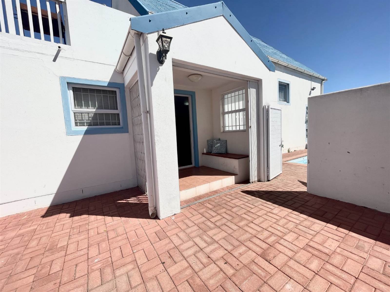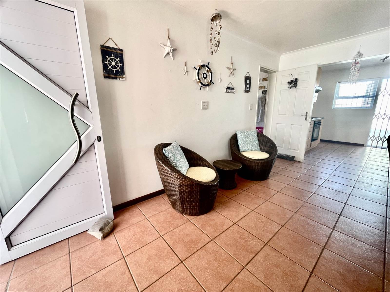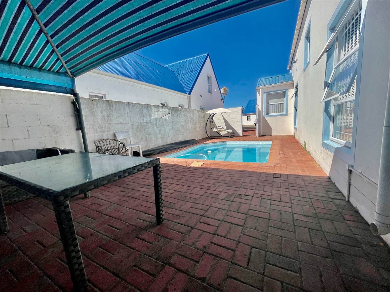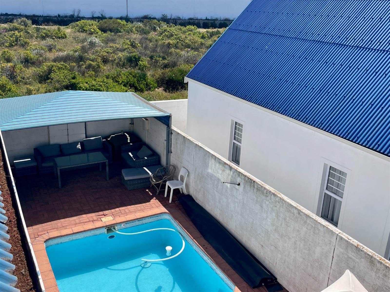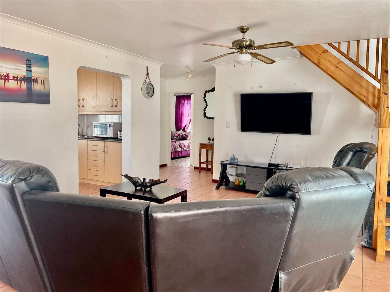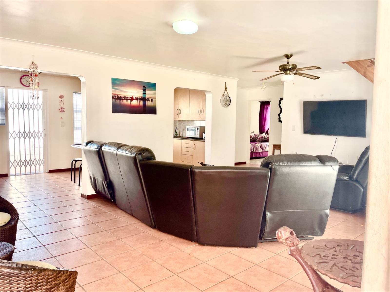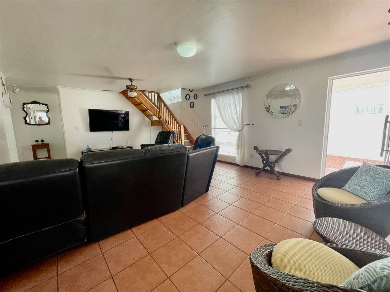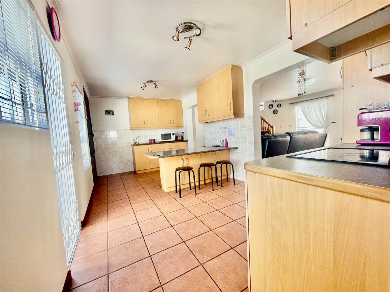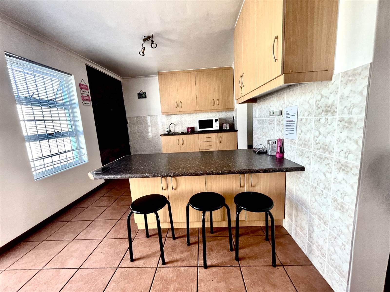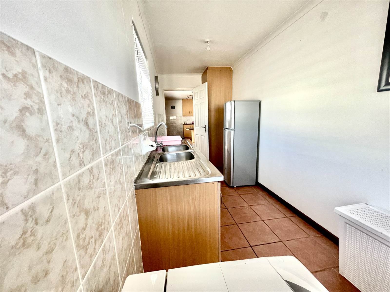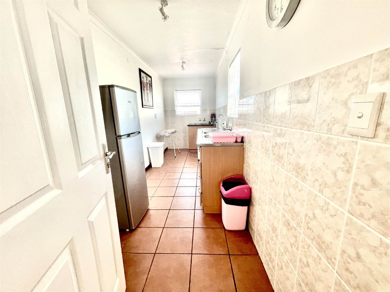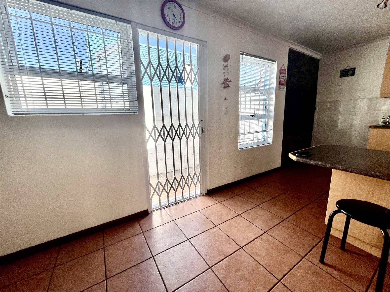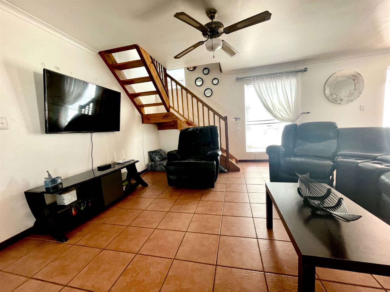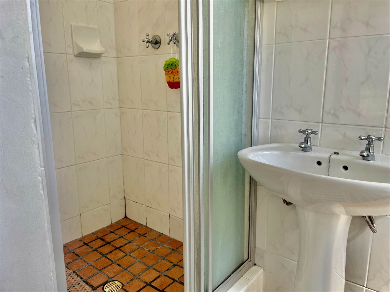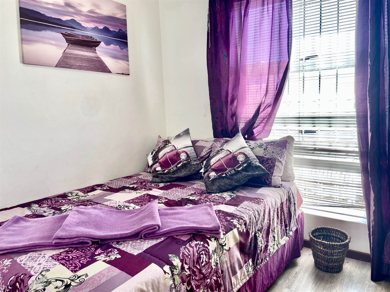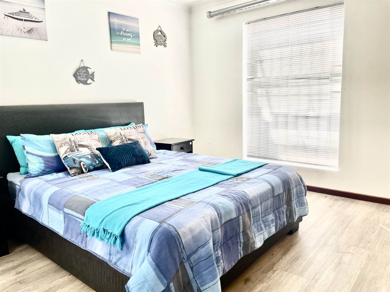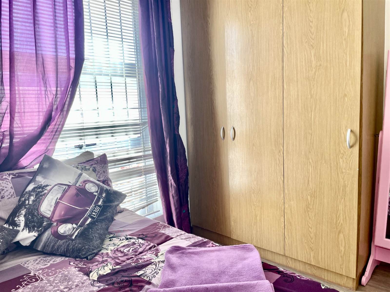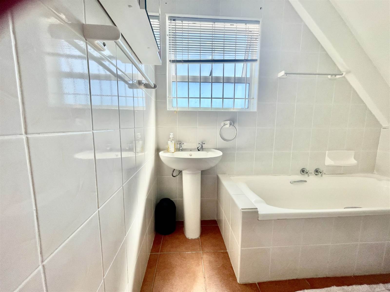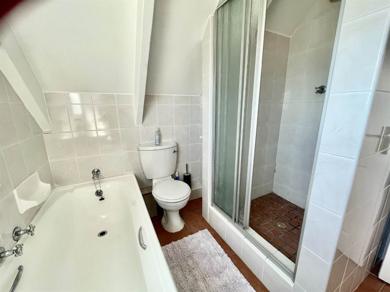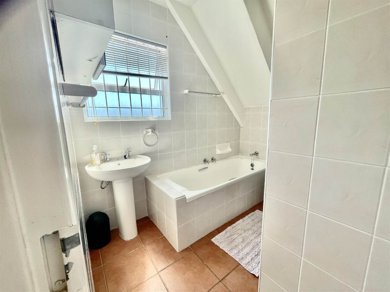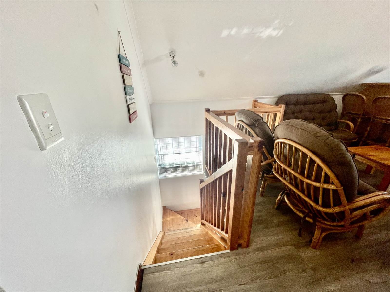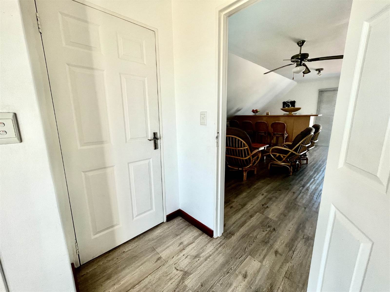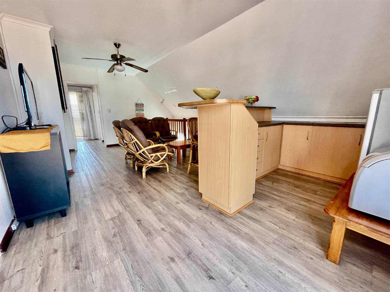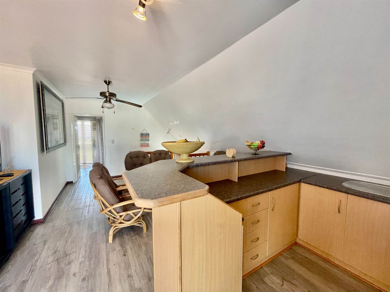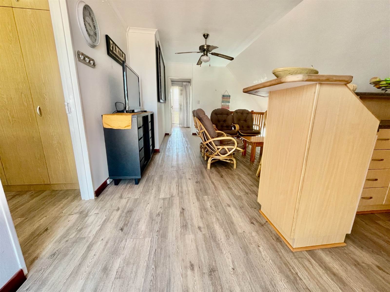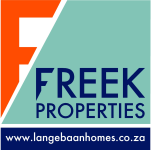EXCLUSIVE SOLE MANDATE
Santorini is a wonderful holiday home with a prime location near Club Mykonos, Laguna Mall, and a Medical Day Hospital. Langebaan is only an hour away from Cape Town and this house is all about location and has the opportunity to have a good return on investment as a rented holiday home.
Let''s break down the features of this lovely property:
Location:
One street away from Club Mykonos.
Less than a kilometer away from Laguna Mall and Medical Day Hospital.
Convenient access to entertainment, shopping, and healthcare facilities.
Exterior:
Spacious outside, low-maintenance garden.
3 parking spaces and two covered parking spaces, provide ample parking for residents and guests.
Entertainment Facilities:
This house truly is a holiday home and caters to entertainment needs.
The covered patio area with a pool is ideal for outdoor gatherings during long summer evenings and hot afternoons.
Ideal setup for hosting outdoor events and socializing.
The house faces northeast, protecting it from south-easterly winds.
This orientation can enhance comfort and create a pleasant living environment.
Second Floor Features:
Large patio area on the second floor.
Outdoor BBQ area for cooking and socializing.
The built-in bar for convenient entertaining.
TV room for relaxation and enjoying leisure time
The large open-plan lounge and TV room on the ground floor provide a spacious and welcoming atmosphere.
Direct entry from the lounge and TV room to the well-designed kitchen and indoor BBQ area enhances convenience.
The indoor BBQ allows for entertaining regardless of the weather conditions, ensuring that guests can enjoy themselves year-round.
Kitchen & scullery
The large kitchen which is an open plan to the tv lounge and pool area with breakfast nook, is ideal for large family cooking and entertainment. There are lots of Built-in cupboards and pantry space.
With a separate scullery, the main kitchen can remain tidy and presentable during social gatherings. This allows guests to focus on the entertainment space without being disturbed by kitchen activities.
In summary, the separate scullery in this kitchen not only contributes to the efficiency of daily tasks but also plays a crucial role in maintaining a neat and organized environment, particularly during times of entertainment and social gatherings. This thoughtful design element aligns well with the overall functionality and convenience of the holiday home you''ve described.
Bedroom Layout:
Two bedrooms downstairs share a common toilet, basin, and shower, promoting a sense of community and shared space.
Upstairs, bedroom 3 comes with an en-suite bathroom for added privacy and the Master bedroom with en-suite bathroom is sperate and gives a feeling of total privacy to the rest of the house.
Master Bedroom:
The master bedroom is highlighted as spacious, featuring built-in cupboards and ample packing space.
A large full master en-suite bathroom adds a touch of luxury to the master suite.
The master bedroom has a lovely private balcony that overlooks a full green belt, providing a sense of privacy and enhancing the overall ambiance of the space.
The emphasis on a large, open layout and facilities like an indoor BBQ and spacious bedrooms makes it clear that the house is designed for family gatherings and happy times.
It''s evident that the layout and features of this home are well-suited for a holiday atmosphere, where family and guests can comfortably come together. The combination of indoor and outdoor spaces, along with thoughtful design elements, creates an environment that fosters relaxation and enjoyment. The scenic views and well-appointed master bedroom further contribute to the overall appeal of this holiday home. It seems like a place where families and guests can create lasting memories in a relaxing and enjoyable environment.
In summary, Santorini offers a perfect blend of practicality and luxury, making it an ideal holiday home with the potential for a good return on investment.
Disclaimer: While every effort has been made to provide accurate and up-to-date information in the property description, please note that there may be instances where certain details or information provided may not be entirely correct or current. Changes in property conditions, features, or availability may occur without prior notice.
Prospective buyers or interested parties are advised to independently verify all details, including but not limited to property specifications, amenities, dimensions, legal documentation, and any other relevant information mentioned in the listing description. It is recommended to conduct thorough due diligence and consult with relevant professionals, such as lawyers, architects, surveyors, and the local Authority, to ensure the accuracy of the information and suitability of the property for your specific needs.
The property description is provided for general informational purposes only and does not constitute any form of warranty or representation regarding the property. The listing agent or seller shall not be held liable for any errors, omissions, or discrepancies in the description.
