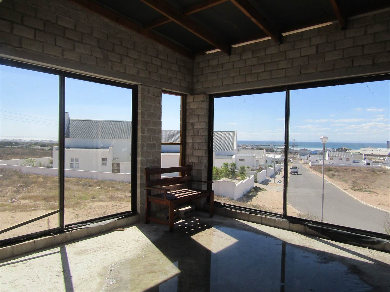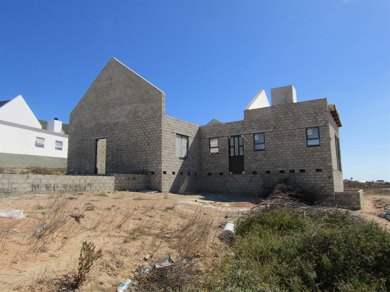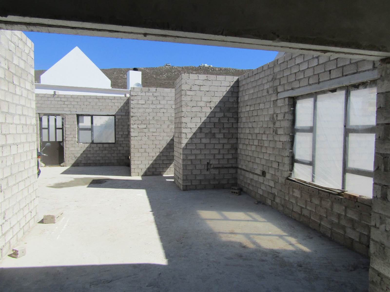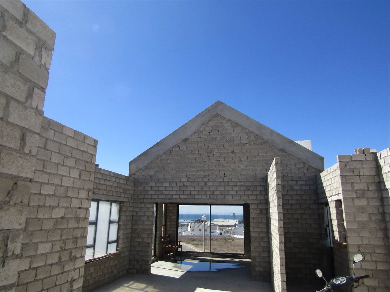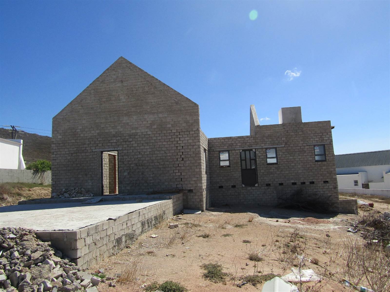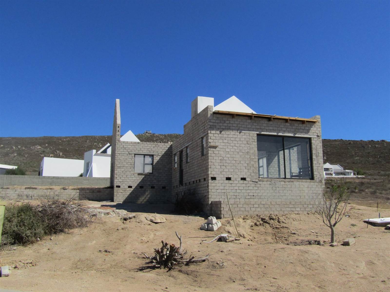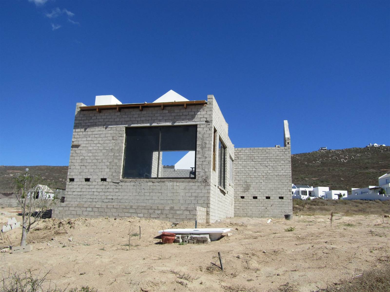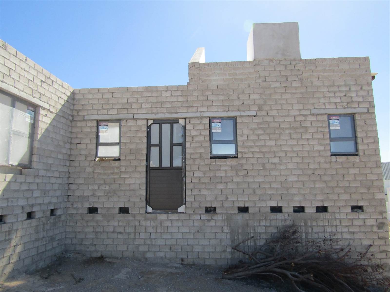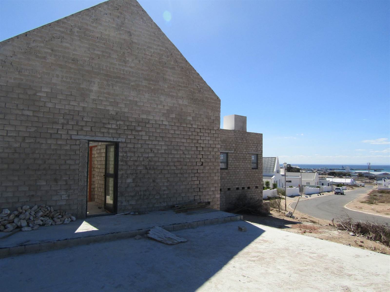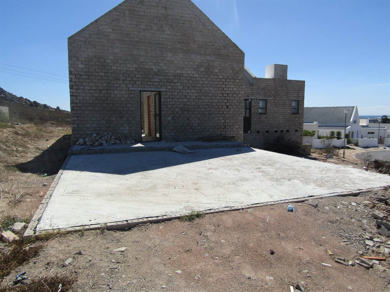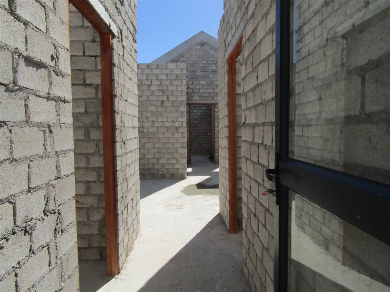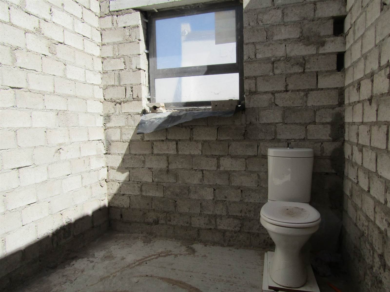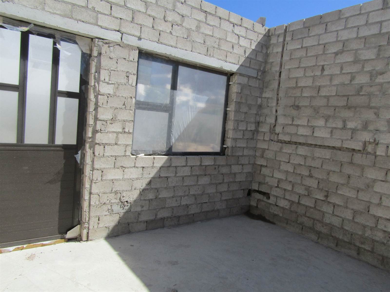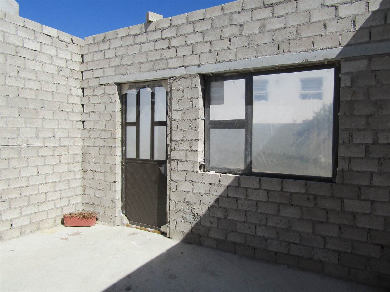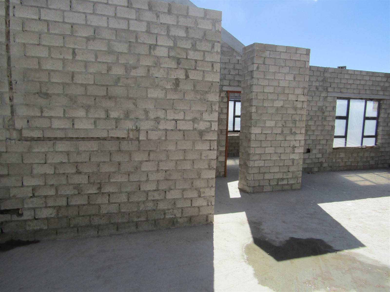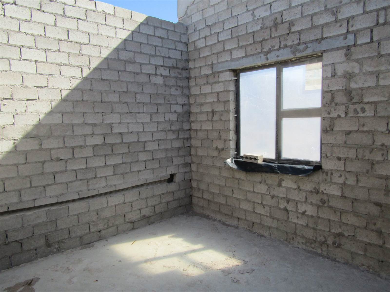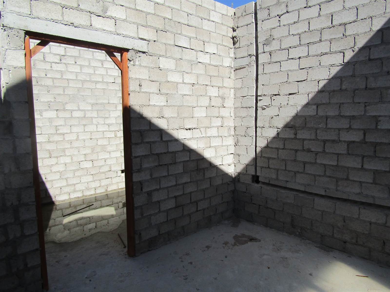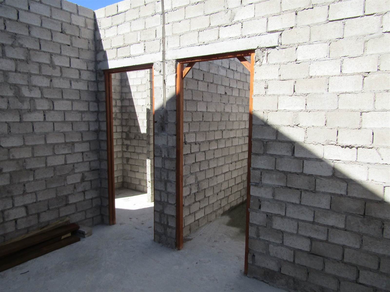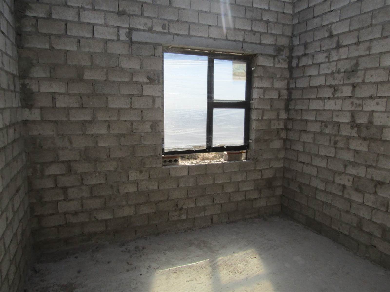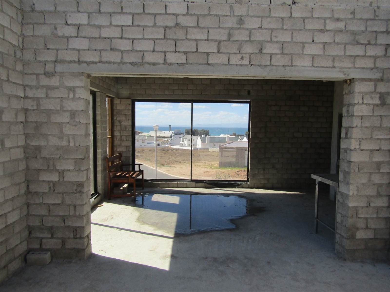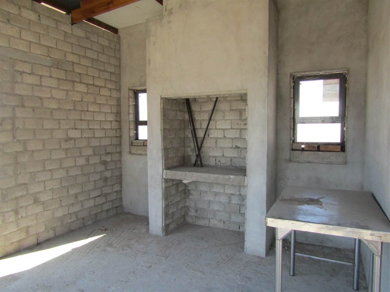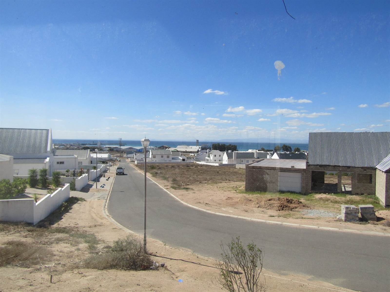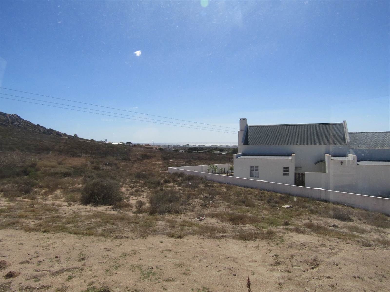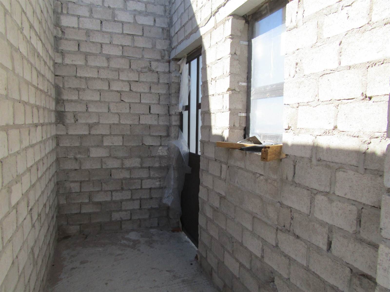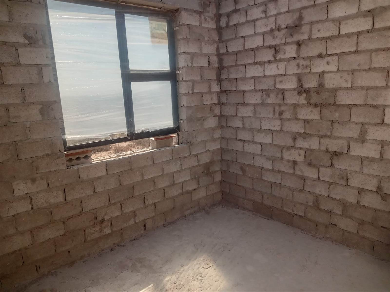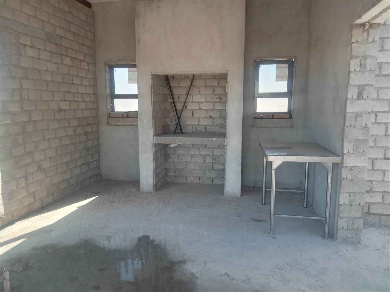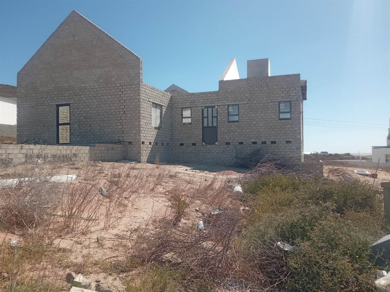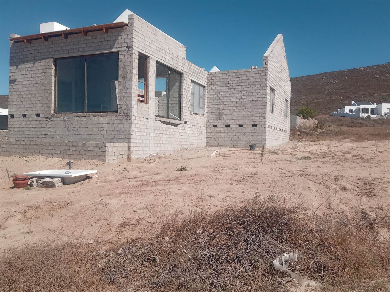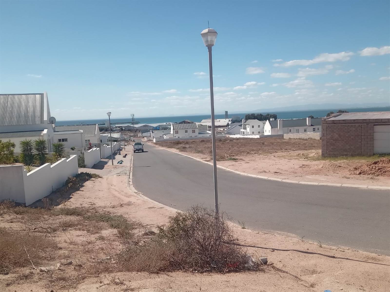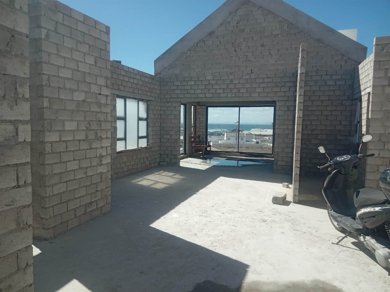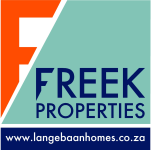3 Bed House in Saldanha
R 1 395 000
Harbour Heights - Unfinished blank canvas with unobstructed sea views.
This three bedroom house offers extensive potential to personalize the interior and make the home your own.
Key Features:
Corner stand offers additional space for large deck at the front door and a beautiful front layered garden.
Concrete slab has been laid for a double garage and a scullery.
Approved plans for a loft above the garage and scullery area which can be used as an entertainment area or an en-suite guest room.
The ground floor has 3 bedrooms and 2 bathrooms, the main bedroom is en-suite with enough space for a luxury bath.
The living area is open plan, with a separate braai room which has aluminum sliding doors.
Aluminum doors, sliding doors and windows have been installed - colour bronze.
The house has a solid foundation and has approved plans, an NHBRC Compliance Certificate and a registered engineer which has approved all work done so far.
So, don''t delay and make an appointment to view and make this home your own.
Estimated verbal quote received to complete the house is R1.1Million.
St Helena Bay
St Helena Bay is one of the fastest growing towns In the Western Cape and SA with three active fish factories and forms part of the Saldanha Bay Municipality situated approximately 160 km from Cape Town on the Cape West Coast along the R27 or N7 and is ideally situated as a nodal point or base to explore the nearby towns of Langebaan, Saldanha, Jacobsbaai, Vredenburg, Paternoster, Veldrif, Dwarskerbos and Hopefield each with their own unique offerings and attractions.
Freek Properties
Freek Properties is a well-established privately owned independant property agency with a property gallery situated in Laguna Mall and an admin office in Langebaan with agents in St Helena Bay, Jacobsbaai, Saldanha, Vredenburg and Veldrif.
Disclaimer:
While every effort has been made to provide accurate and up-to-date information in the property description, please note that there may be instances where certain details or information provided may not be entirely correct or current.
Changes in property conditions, features, or availability may occur without prior notice.
Prospective buyers or interested parties are advised to independently verify all details, including but not limited to property specifications, amenities, dimensions, legal documentation, and any other relevant information mentioned in the listing description.
The indicated rates and levies is as supplied by the current owner / seller or an estimate and may fluctuate or change as determined by the municipality and usage of services.
It is recommended to conduct thorough due diligence and consult with relevant professionals, such as lawyers, architects, surveyors, and the local Authority, to ensure the accuracy of the information and suitability of the property for your specific needs.
The property description is provided for general informational purposes only and does not constitute any form of warranty or representation regarding the property.
The listing agent or seller shall not be held liable for any errors, omissions, or discrepancies in the description
