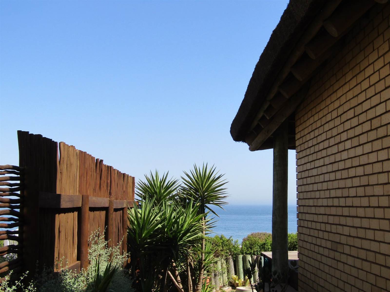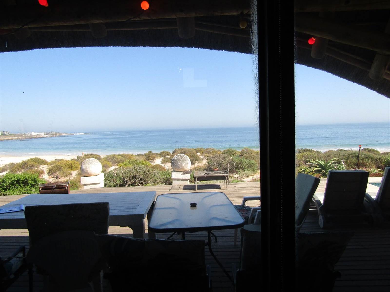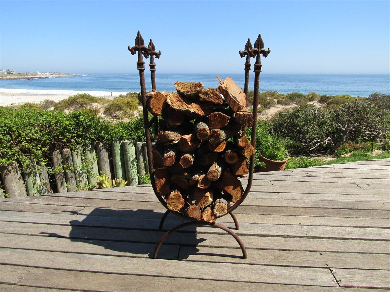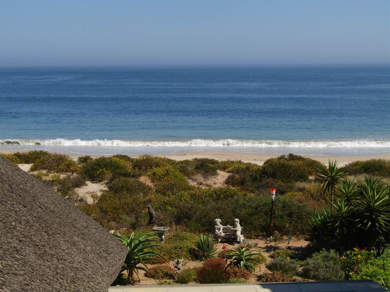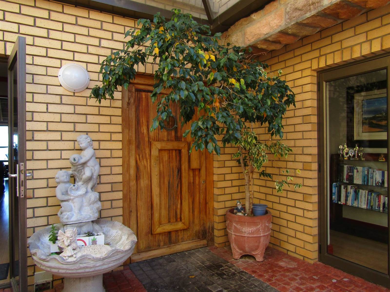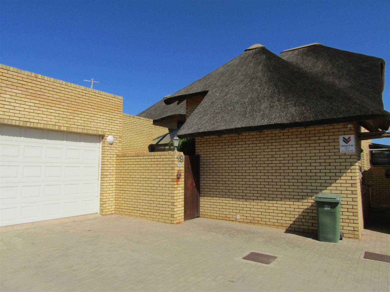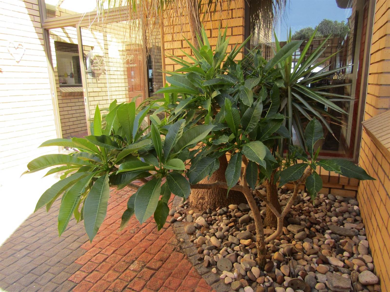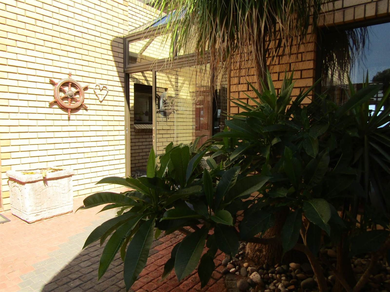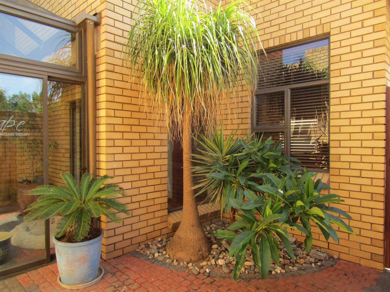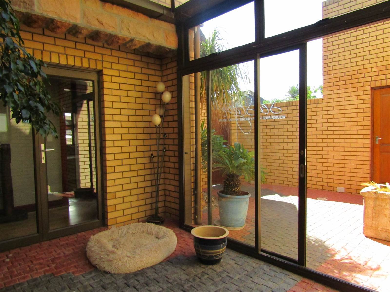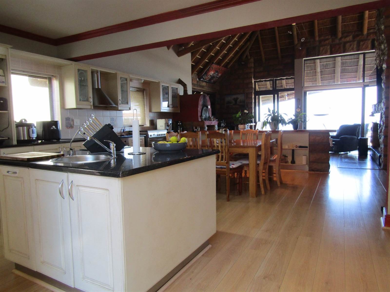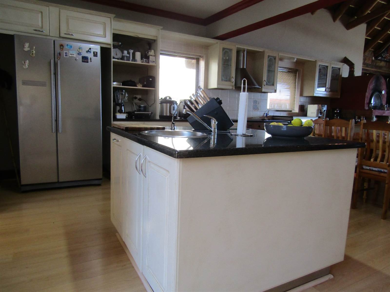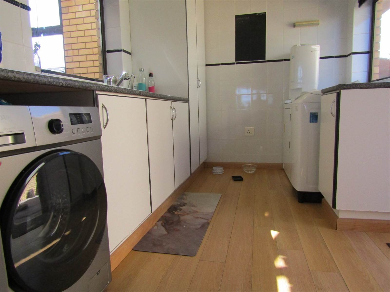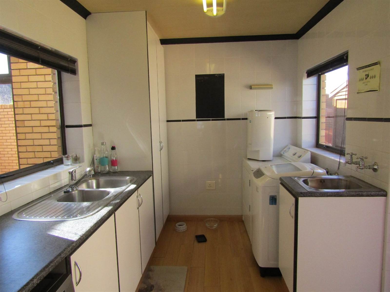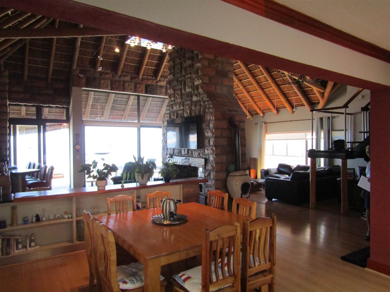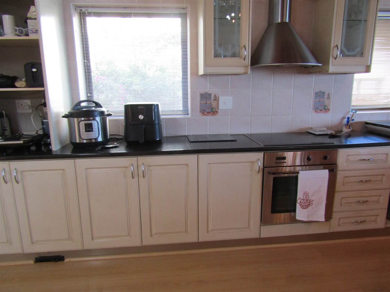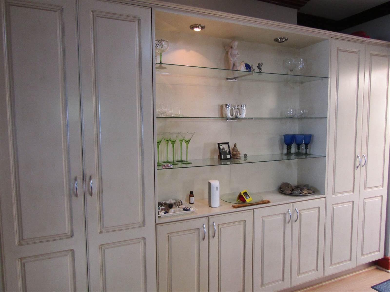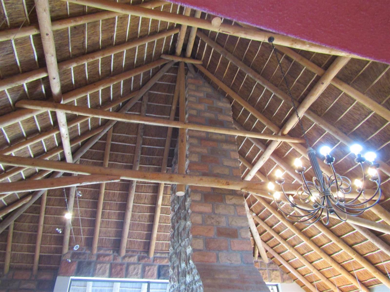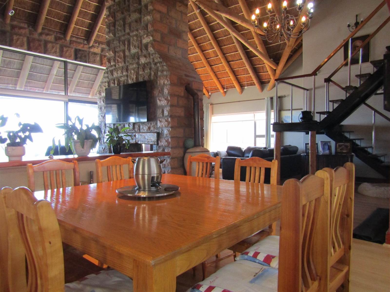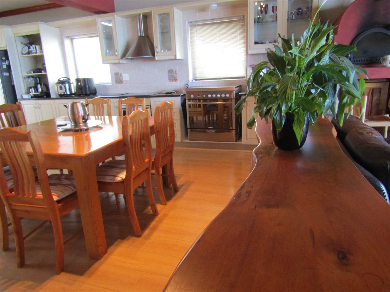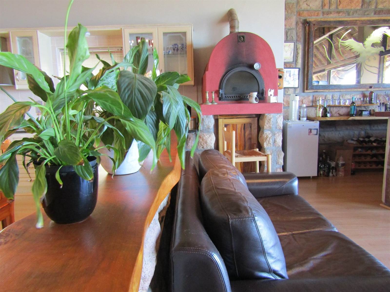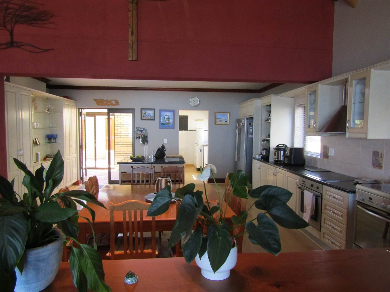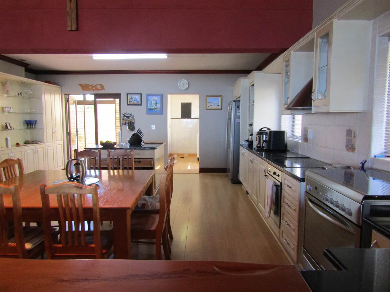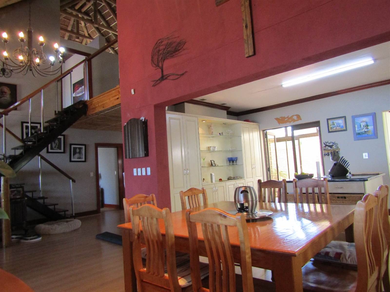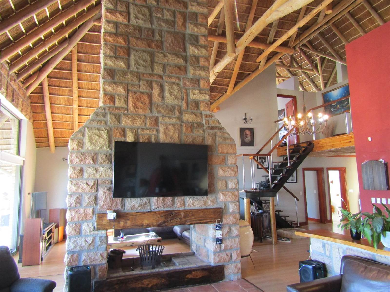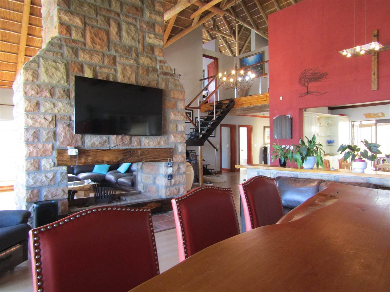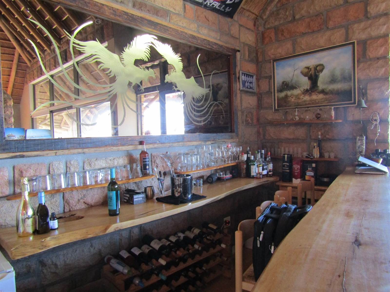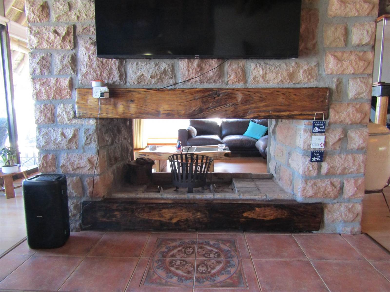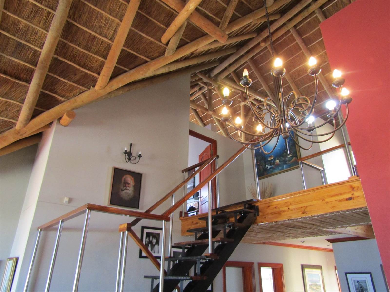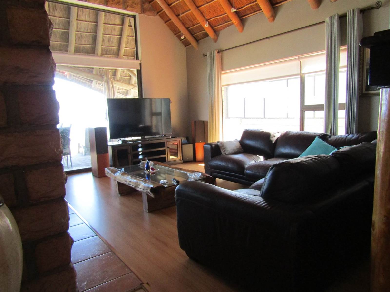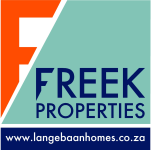4 Bed House in Britannia Bay
R 7 499 000
Beachfront Thatched roof home with direct beach access!!
Awesome location with stunning beachfront access with unobstructed ocean and Golden Mile views!!
This stunning north-facing double-volume thatch-roofed beachfront home is nestled directly on the Golden Mile beachfront offering direct beach access and breathtaking views across the Bay.
Watch the West Coast sunrise and sunset from your piece of paradise with the soothing melody of crashing waves, this picturesque abode boasts a thatched roof, adding a touch of rustic charm to its elegant exterior.
The layout offers itself to family get togethers and family living with seperate entrances or as an income generating Air B&B or as a rejuvenating Spa or wellness business
As you step through the front door, you''re greeted by an expansive open-plan layout that seamlessly merges indoor and outdoor living spaces.
Sunlight streams through numerous windows, illuminating the interior with a warm, inviting glow while offering breathtaking views of the azure ocean stretching to the horizon.
The ground floor of the house features a spacious kitchen with a huge island and the living area is adorned with comfortable furnishings arranged around a cozy fireplace, perfect for gatherings with loved ones on cool evenings.
Large sliding glass doors open onto a huge deck, where a glistening swimming pool awaits, inviting you to take a refreshing dip or simply bask in the sun on a lounge chair. The swimming pool is in the process of been updated and upgraded.
Two outside braais to enjoy making great memories with family and friends.
Features:
GROUND FLOOR
* 2 large guest bedrooms ( one with a built-in Sauna) and the other with direct access onto the outside patio / pool and ocean views
* A family bathroom with interesting features and finishes
* Open-plan kitchen area with lots of cupboard space and cesarstone counter tops
* Seperate Scullery area with direct access outside
* An open plan Dining area
* Open plan Family Lounge with lots of windows and sliding doors leading outside onto the large wooden deck
* Private Lounge with lots of windows and sliding doors leading outside onto the large wooden deck
* Bar area with a built in braai and cupboards
* Built in indoor Pizza Oven
* Large double open ended wood burning fireplace
* Fitted ceramic fireplace
* Large pool with ocean views alongside the wooden deck
Added features:
* A One bedroomed bedroom with a seperate en suite in the courtyard as you enter the front courtyard which can easily be utilised as a front office to welcome guests should you use the property as an income generating business
* Added bonus of a seperate entrance glass sliding door room ideal as a seperate private office / massage room / gym leading directly onto the pool area with ocean views
A beautiful handcrafted wooden stepped staircase leads you upstairs to the upper floor which offer the following features:
* Large private Master bedroom with sea views
* Seperate private large walk in dressing room
* Large full family en suite with jacuzzi bath / shower / toilet / double vanity basins
* Seperate guest bedroom
Outside front
* Double garage with a single drive through
* Plenty of additional paved parking
Whether you''re savoring sunset cocktails by the pool, indulging in al fresco dining under the stars or simply unwinding in the hammock with a good book, this beachfront retreat offers an idyllic escape where every moment feels like a cherished memory in the making.
A MUST-VIEW TO BE APPRECIATED.
Give me a call today to book your personal view and tour of this magnificent beachfront thatched roof Villa
St Helena Bay
St Helena Bay is one of the fastest growing towns In the Western Cape and SA with three active fish factories and forms part of the Saldanha Bay Municipality situated approximately 160 km from Cape Town on the Cape West Coast along the R27 or N7 and is ideally situated as a nodal point or base to explore the nearby towns of Langebaan, Saldanha, Jacobsbaai, Vredenburg, Paternoster, Veldrif, Dwarskerbos and Hopefield each with their unique offerings and attractions.
Freek Properties
Freek Properties is a well-established privately owned independent property agency with its head/sales office situated in Laguna Mall in Langebaan and agents in the Palms Centre in St Helena Bay, Jacobsbaai, Saldanha, Vredenburg, and Veldrif.
Disclaimer:
While every effort has been made to provide accurate and up-to-date information in the property description, please note that there may be instances where certain details or information provided may not be entirely correct or current. Changes in property conditions, features, or availability may occur without prior notice.
Prospective buyers or interested parties are advised to independently verify all details, including but not limited to property specifications, amenities, dimensions, legal documentation, and any other relevant information mentioned in the listing description.
The indicated rates and levies is as supplied by the current owner / seller or an estimate and may fluctuate or change as determined by the municipality and usage of services.
It is recommended to conduct thorough due diligence and consult with relevant professionals, such as lawyers, architects, surveyors, and the local Authority, to ensure the accuracy of the information and suitability of the property for your specific needs.
The property description is provided for general informational purposes only and does not constitute any form of warranty or representation regarding the property.
The listing agent or seller shall not be held liable for any errors, omissions, or discrepancies in the description
