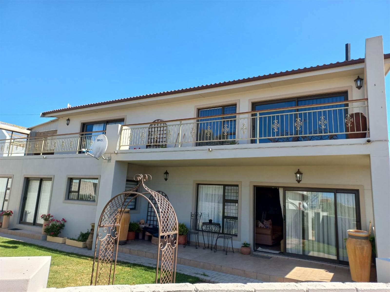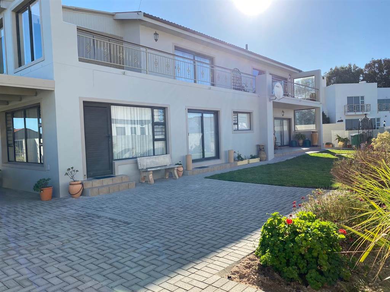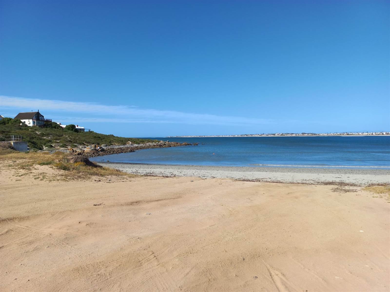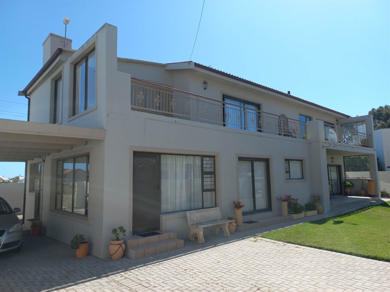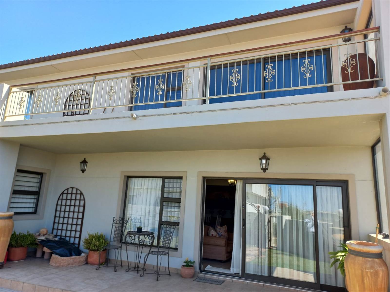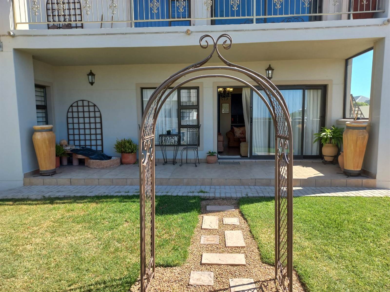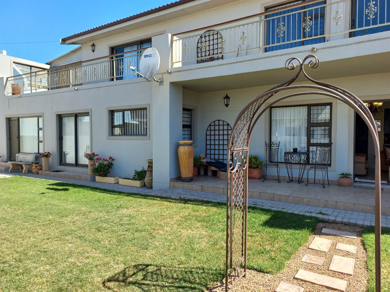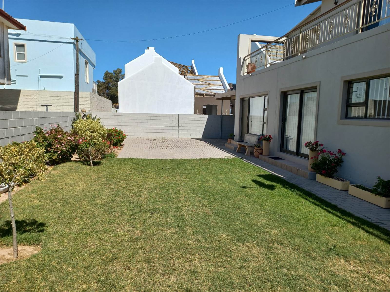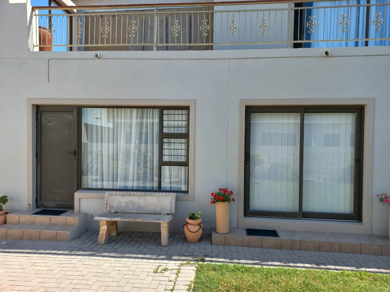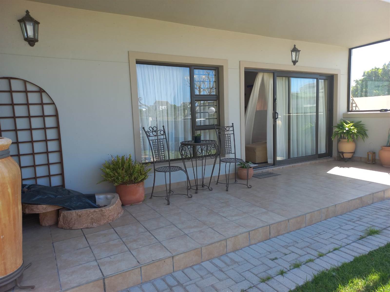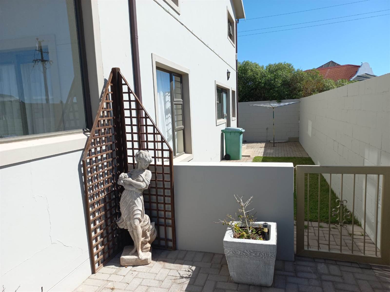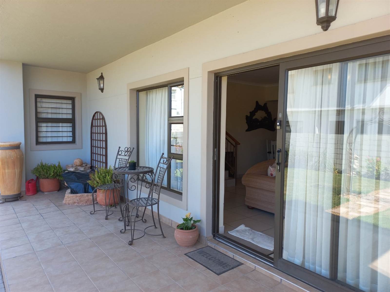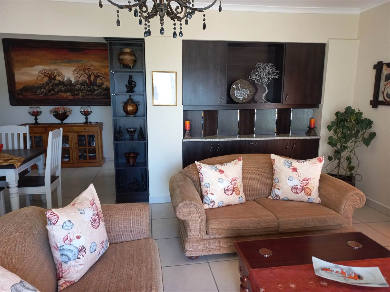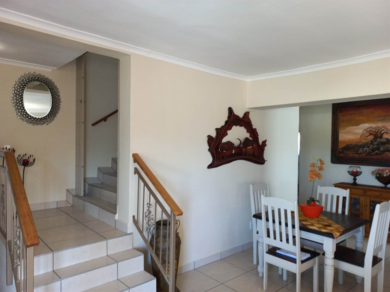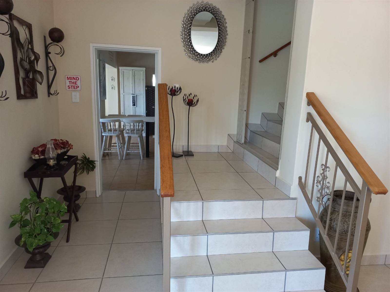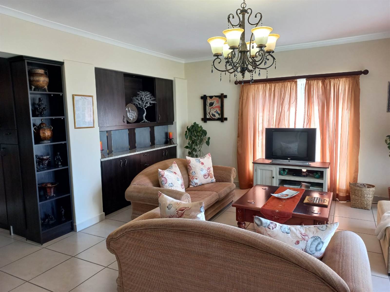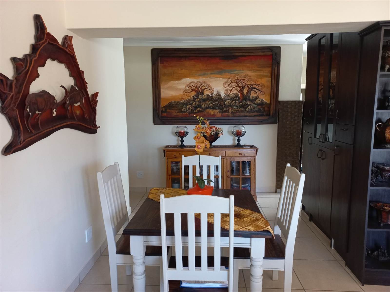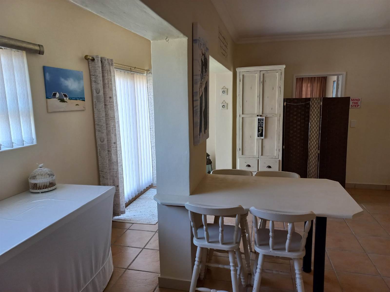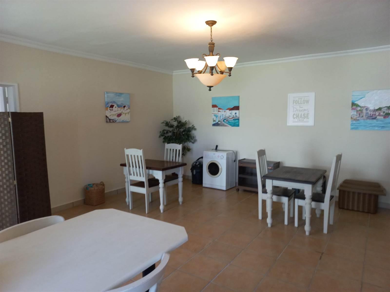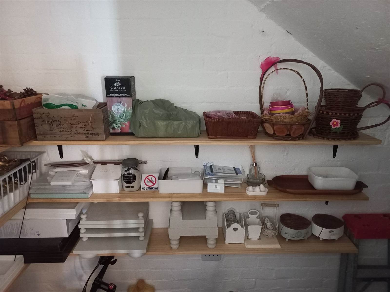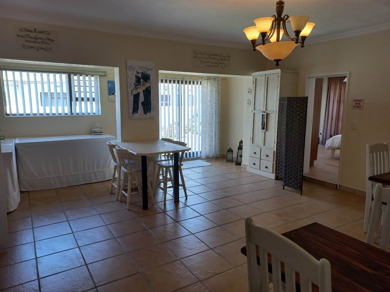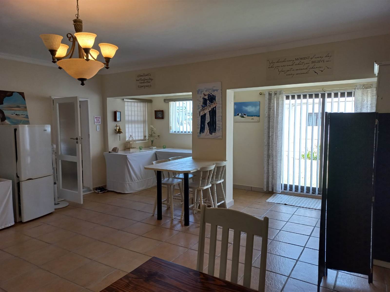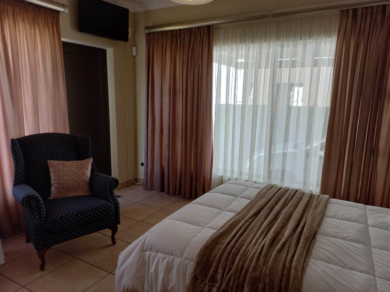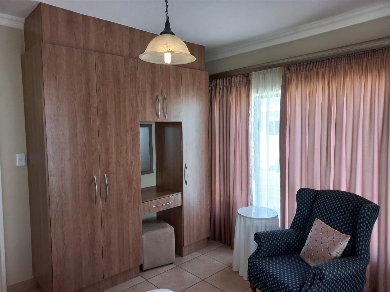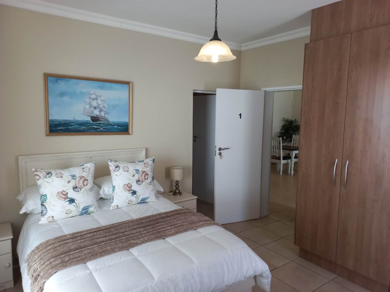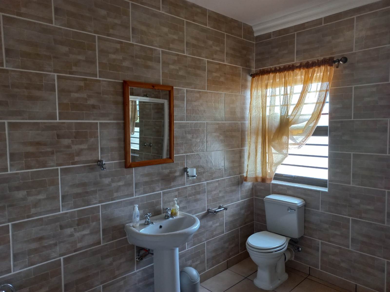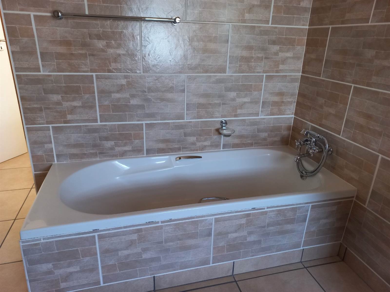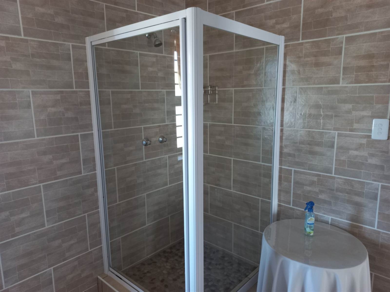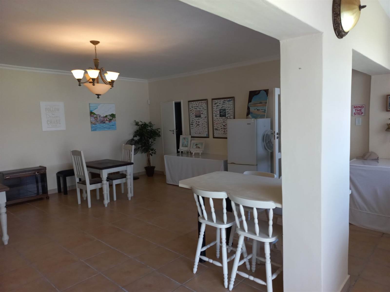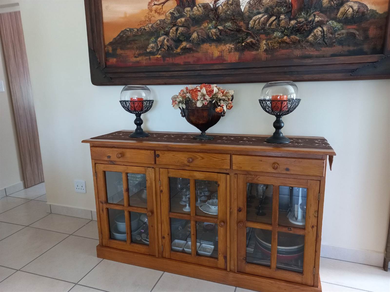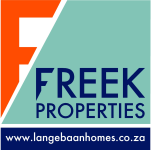6 Bed House in Britannia Bay
R 4 350 000
Size, stunning views, easy beach access and flexibility, this house has it all and is ready to move in
This stunning large north facing home is ideally situated within 100m from the Golden Mile Beach at the boat slipway and is perfect for the larger family who enjoys the sea and beach lifestyle or as an AirB&B or guest house due to its ideal location on the second row from the ocean
The double story house with exquisite views from the upper level and lounge area and the long wrap around wind protected balcony
This home offers the following
Garden:
Manicured and walled garden area with a seperate gate leading direct to the beach area
Lower level:
You enter the house direct into an open plan lounge / guest reception room through large glassed sliding doors
There is an intimate open plan dining room next to the staircase
The kitchen is large and fully cupboarded with removable counter partitions on the granite counter top which enables you to make it private or open up to the lounge area
The kitchen and seperate laundry has direct access to the side drying area
The passage leads you to two seperate guest bedrooms with the first one having an en suite bathroom and the second sharing a full bathroom which can double as the guest toilet for visitors. Both bedrooms are carpeted and have large fitted wardrobes
As you enter the house and turn left past the staircase you enter a large double garage sized entertainment room with large glass sliding doors which lead out onto the manicured garden
The area leads into a seperate private double bedroom with its own large full en suite bathroom and direct access to the garden
The entertainment room can easily be converted or updated into a seperate kitchenette and lounge area turning the entire area into a seperate flatlet for parents or for extra rental income or as a teen pad complete with a large entertainment area with a pool table or games room for those sleep overs so the options are there to be utilised at a minimal cost. Should the property be used a s guest house or AirBnB then this area could also be turned into the guest eating or entertainment area
The large staircase leads you upstairs directly into a large open plan lounge/ dining room and fully fitted kitchen with direct access onto the large wrap around balcony through large glass sliding doors with a stunning sea view
The full length balcony leads you to a private , large undercover braai area with large glass windows on the wind side and a drop down screen on the other side for warmth and privacy. There is a large built in braai and prep bowl and prep area. The area is large enough to accommodate a large family sized dining table and chairs or a large lounge suite turning it into a perfect chill out area for those warm summer or chilly winter evenings
AS you step up from the staircase there are three bedrooms to the left with the first large bedroom on the right with fitted cupboards and carpeted
The second bedroom is at the end of the passage and is also carpeted with fitted cupboards.
Both bedrooms share a full bathroom
The extra large open plan main bedroom suite has plenty of walk through fitted cupboards , a large bedroom space with an extra lounge / sitting / dress room area with direct access onto the upstairs balcony. The bedroom has its own full en suite bathroom for privacy
The property is walled and the house is alarmed and has a security gate fitted to the staircase for extra peace of mind or to seperate the top and bottom floor
St Helena Bay is approximately 150 km from Cape Town on the West Coast along the R27 or N7 and is ideally situated as a nodal point or base to explore the nearby towns such as Langebaan, Saldanha, Jacobsbaai, Vredenburg, Paternoster, Veldrif, Dwarskerbos and Hopefield each with own unique offerings and attractions
So dont delay and make an appointment to view this multi functional house and make St Helena Bay your Freeking awesome holiday or permanent destination.
Disclaimer: While every effort has been made to provide accurate and up-to-date information in the property description, please note that there may be instances where certain details or information provided may not be entirely correct or current. Changes in property conditions, features, or availability may occur without prior notice. Prospective buyers or interested parties are advised to independently verify all details, including but not limited to property specifications, amenities, dimensions, legal documentation, and any other relevant information mentioned in the listing description. It is recommended to conduct thorough due diligence and consult with relevant professionals, such as lawyers, architects, surveyors, and the local Authority, to ensure the accuracy of the information and suitability of the property for your specific needs. The property description is provided for general informational purposes only and does not constitute any form of warranty or representation regarding the property. The listing agent or seller shall not be held liable for any errors, omissions, or discrepancies in the description.
