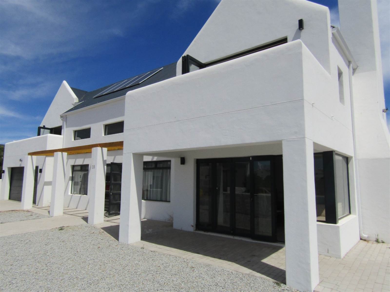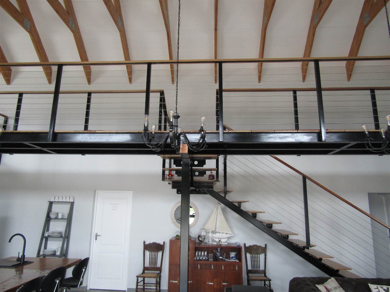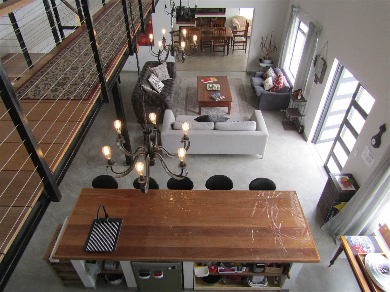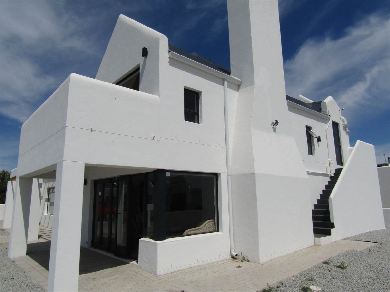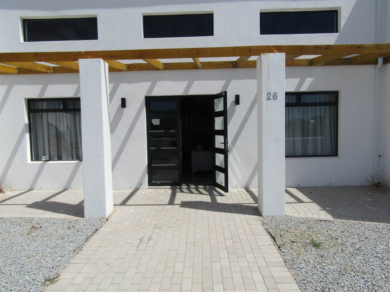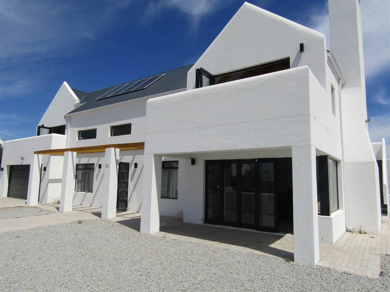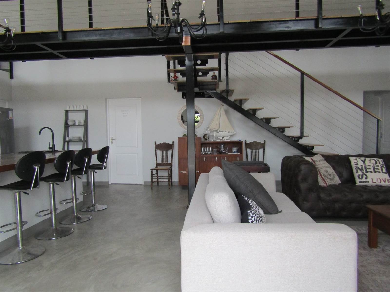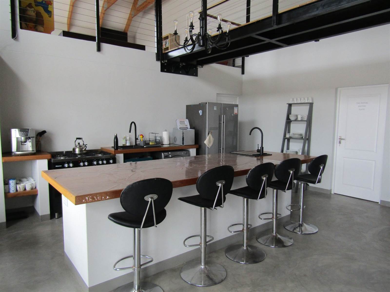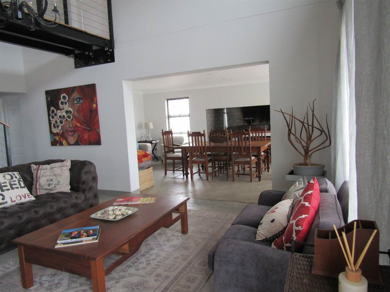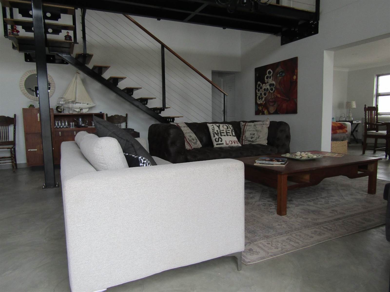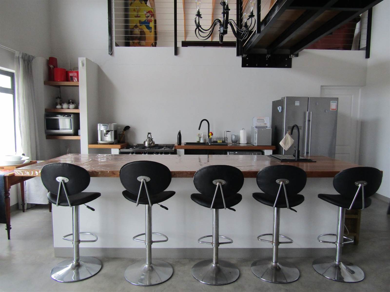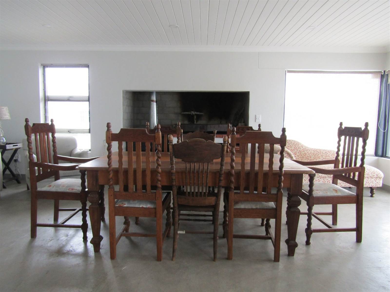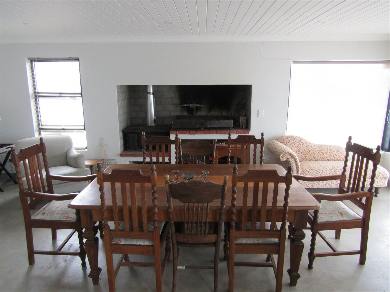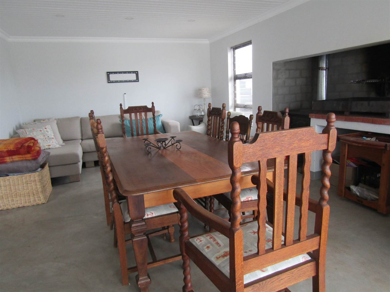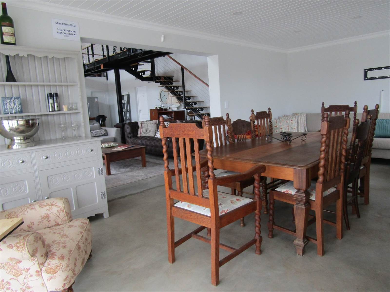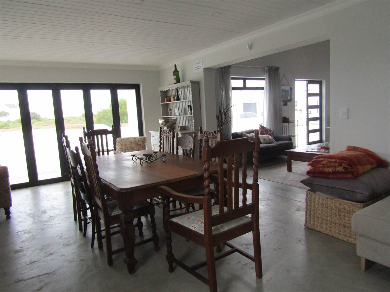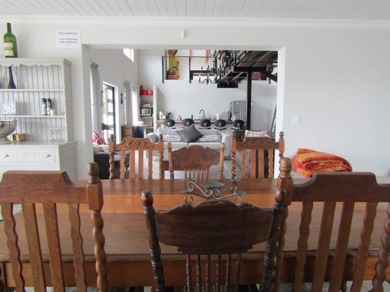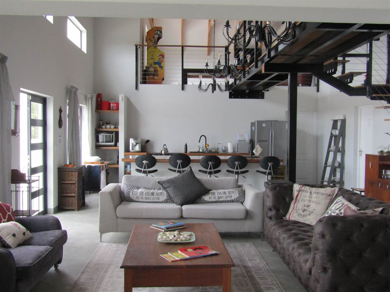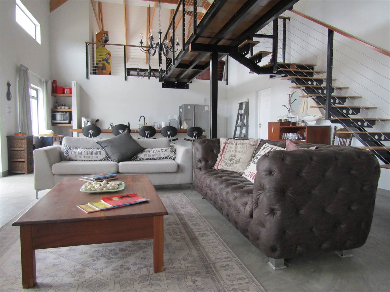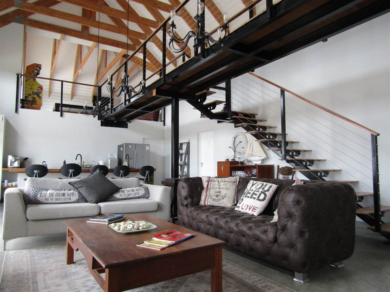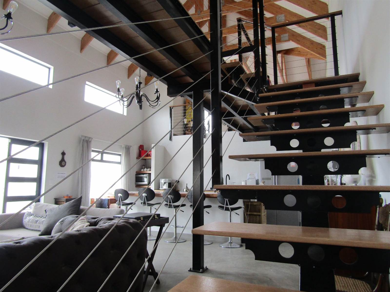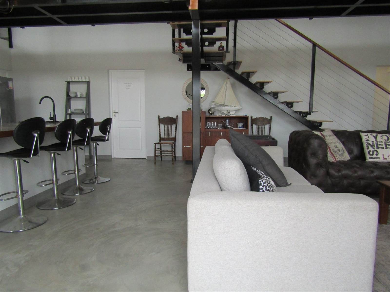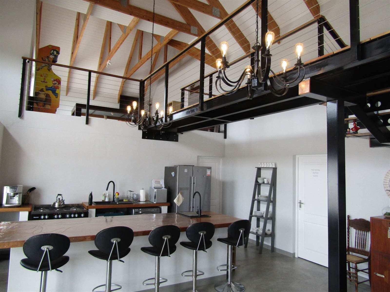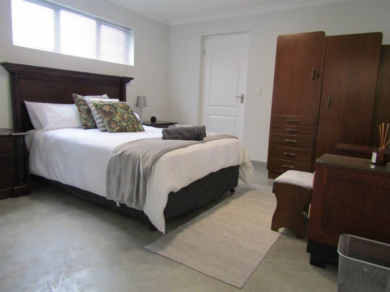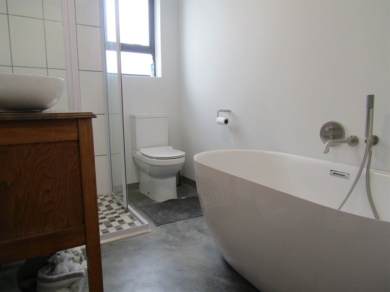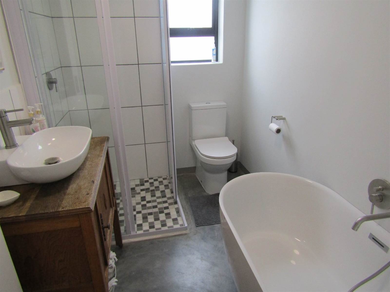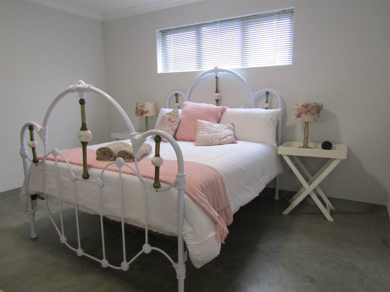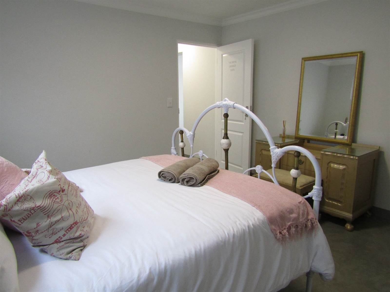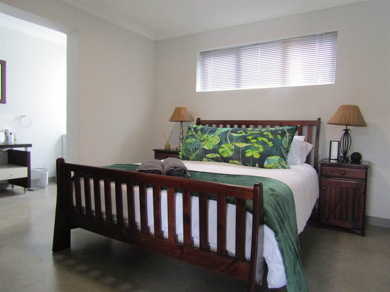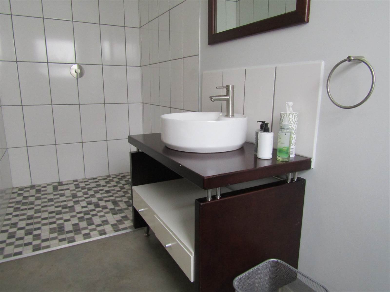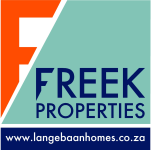4 Bed House in Britannia Bay
R 3 950 000
Modern design entertainers dream home for sale in Britannia Reef Estate
This well planned and designed home blends its modern open plan design with easy living! Ideally situated in Britannia Reef Estate within an easy stroll onto the picturesque and tranquil Golden Mile Beach!!!
As you enter this home you will be immediately drawn to the full length modern staircase and walkway across the double volume living area leading to the upstairs main bedroom with its large walk in wardrobe, full open plan modern bathroom and seperate office / chill room with its own seperate outside entrance and seperate balcony. This entire main en suite area can easily be upgraded into a seperate living area with either direct access into the house or as a private living area or possible flatlet.
You enter the home into a large open plan double volume living area which includes a welcoming family lounge area and the living area includes an open plan fully fitted kitchen with a large entertainers island / workspace with space for 6 bar stools for entertaining and family get togethers. There is space for a freestanding stove and oven, dishwasher and fridge with additional cupboard space.
The seperate large braai room offers an extra width built in braai and double glass doors leading to the front of the house
There are two large bedrooms leading off to the right both with their own modern en suites for privacy and a separate full bathroom which doubles as a guest toilet area. The one bedroom has a seperate storage area.
A seperate third bedroom with its own en suite leads off from the lounge area
The double garage is plumbed and leads into a seperate bedroom / man cave / study / office with its own seperate en suite and a seperate entrance and can easily be converted into a seperate entrance bedroom / flatlet for additional income or as a teen pad. The room can also have a staircase fitted leading upstairs into a bedroom area which can be converted into a kitchenette / walk in wardrobe / children''s playroom leading to an upstairs entertainment area with a seperate balcony. This area can very easily be seperated from the rest of the house and be converted into an upstairs / downstairs flatlet.
The house layout offers various possibilities from a large family home, the family get together holiday home catering for all ages, a holiday income generating home or as three seperate flatlets each with their own entrances yet each with direct access into the main home to form a single home.
The home is alarmed
This home must be seen to enjoy its true potential and splendor
The fast growing Britannia Reef Estate is ideally situated in St Helena Bay which forms part of the Saldanha Bay Municipality situated approximately 160 km from Cape Town on the Cape West Coast along the R27 or N7 and is ideally situated as a nodal point or base to explore the nearby towns of Langebaan, Saldanha, Jacobsbaai, Vredenburg, Paternoster, Veldrif, Dwarskerbos and Hopefield each with their own unique offerings and attractions.
So dont delay and make an appointment to view the available properties and make St Helena Bay your Freeking awesome holiday or permanent destination
Freek Properties is a well-established privately owned independant property agency with its head office situated in Langebaan with a branch in Laguna Mall and an office in St Helena Bay with agents in Jacobsbaai, Saldanha, Vredenburg and Veldrif.
Disclaimer:
While every effort has been made to provide accurate and up-to-date information in the property description, please note that there may be instances where certain details or information provided may not be entirely correct or current.
Changes in property conditions, features, or availability may occur without prior notice.
Prospective buyers or interested parties are advised to independently verify all details, including but not limited to property specifications, amenities, dimensions, legal documentation, and any other relevant information mentioned in the listing description.
The indicated rates and levies is as supplied by the current owner / seller and may fluctuate or change as determined by the municipality and usage of services.
It is recommended to conduct thorough due diligence and consult with relevant professionals, such as lawyers, architects, surveyors, and the local Authority, to ensure the accuracy of the information and suitability of the property for your specific needs.
The property description is provided for general informational purposes only and does not constitute any form of warranty or representation regarding the property.
The listing agent or seller shall not be held liable for any errors, omissions, or discrepancies in the description
