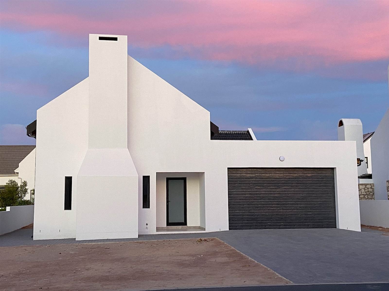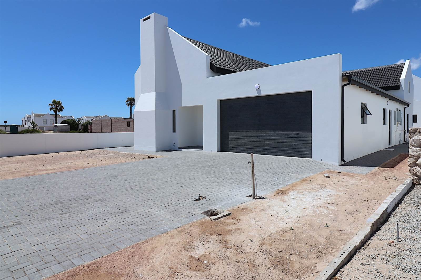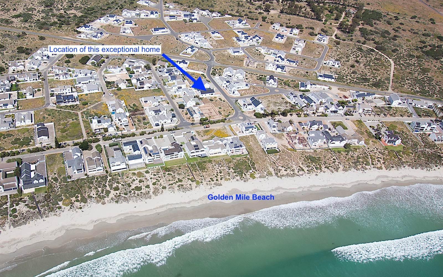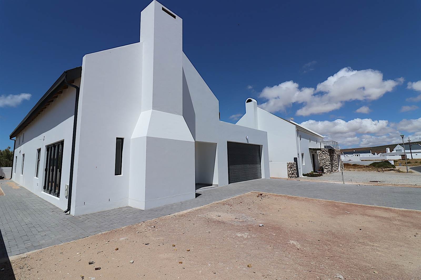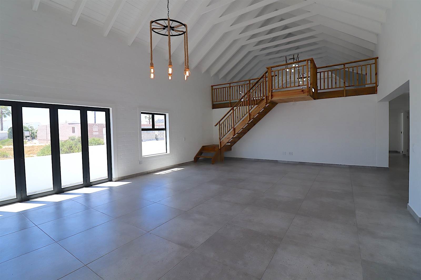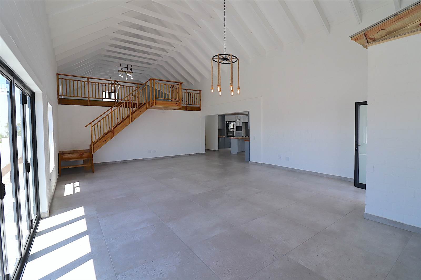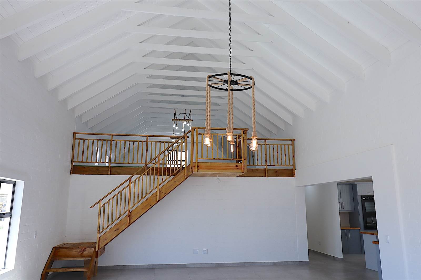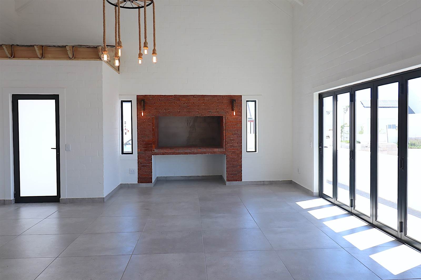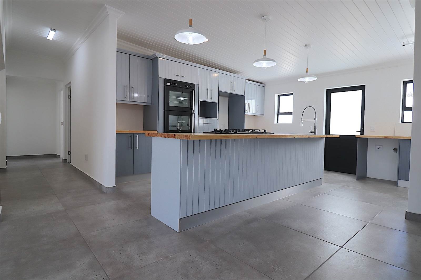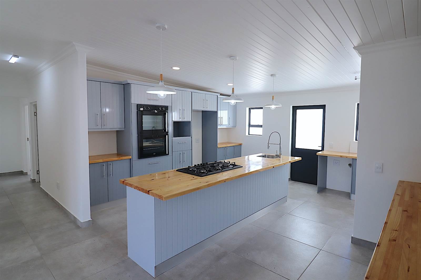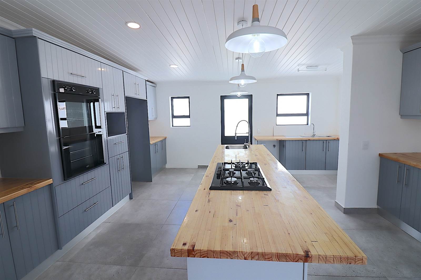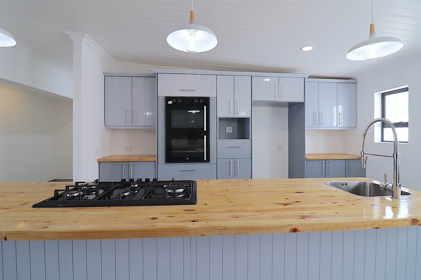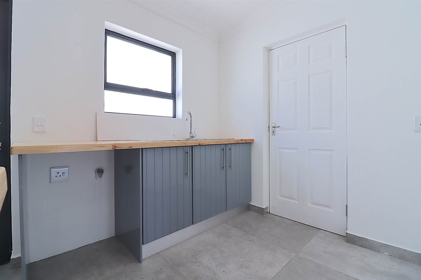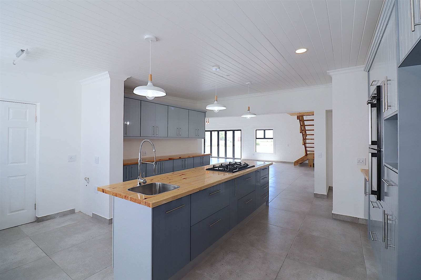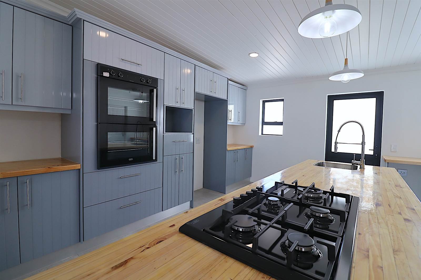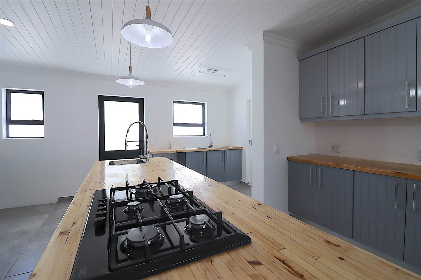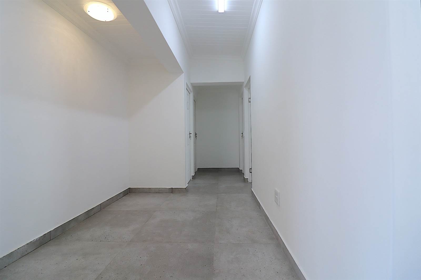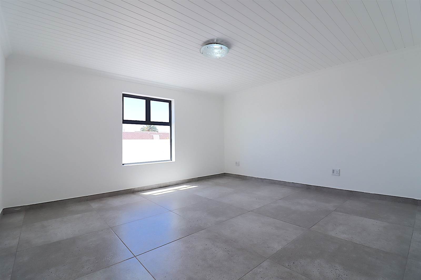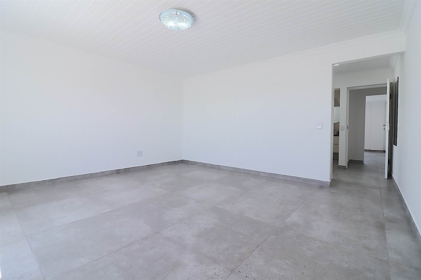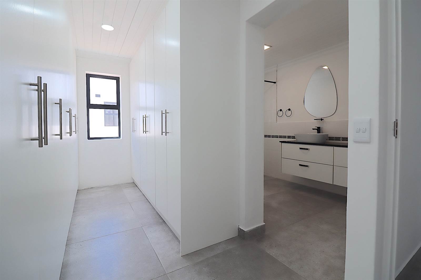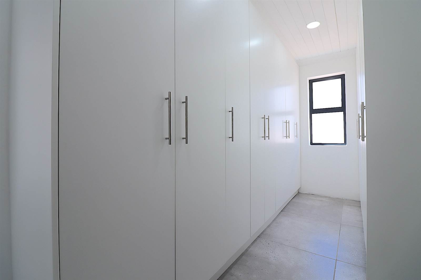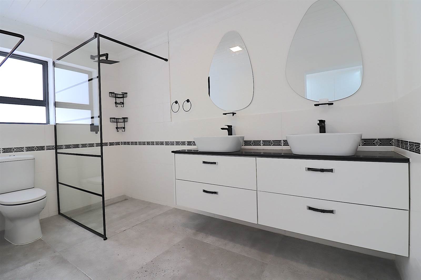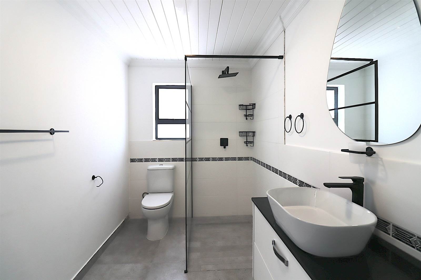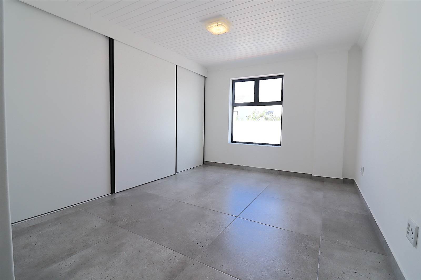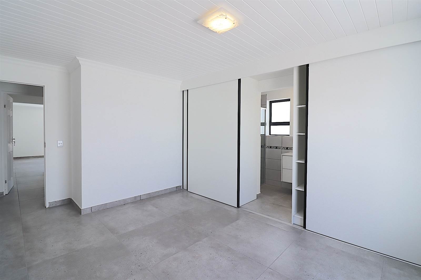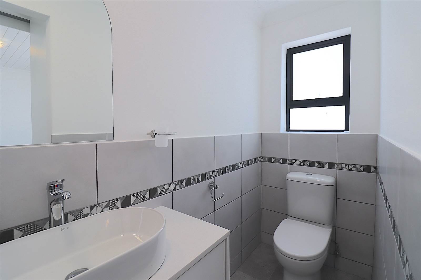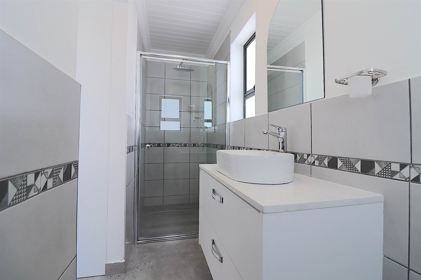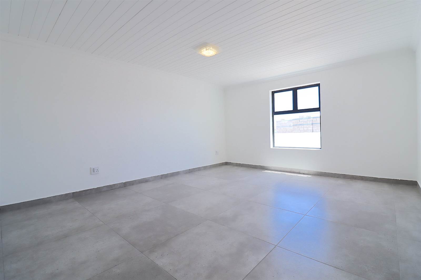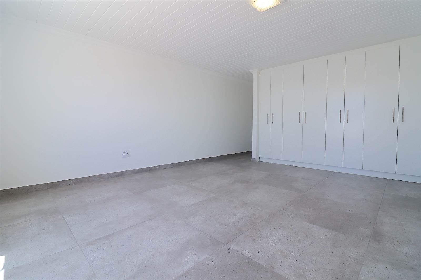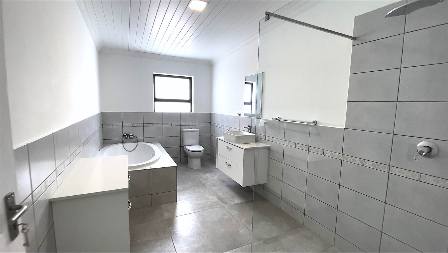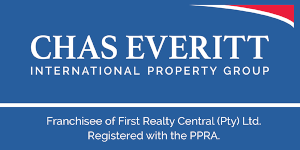4 Bed House in Britannia Bay
R 3 295 000
Situated just a short distance from the renowned Golden Mile Beach, this coastal home, inspired by country-style aesthetics, harmoniously fuses the essence of rural living with contemporary convenience and functionality. Encompassing a generous 339 square meters, this charming home, boasting three bedrooms on the ground floor and an expansive loft area, along with a double garage, captures the quintessence of countryside charm by the sea. Crafted to exude a warm and welcoming atmosphere, it stands as an ideal sanctuary for a family seeking a tranquil coastal retreat.
Spacious living area: Step into the home and be greeted by a spacious living area featuring an open layout seamlessly connecting the living room, dining space, and kitchen. Rustic charm is elevated by high ceilings adorned with exposed wooden beams, while abundant natural light streams in through large windows.
Country-style kitchen: Taking centre stage, the country kitchen showcases butcher-block countertops and a substantial central island. Equipped with modern appliances, including a double-door Defy oven (with one as an Air-Fryer) and a separate Defy gas hob, it provides ample storage space to meet the family''s needs. A practical scullery connects to the kitchen.
Three inviting bedrooms: The main floor hosts three bedrooms, of which the main boast a walk-in closet, each radiating warmth and comfort.
Versatile loft space: Ascend a well-crafted wooden staircase to access the loft area, offering 89 square meters of flexible living space. Whether utilized as an additional bedroom, home office, or living space, its countryside aesthetic is enhanced by rustic wooden railings and beams.
Well-appointed bathrooms: The residence features four bathrooms, each adorned with quality fixtures and finishes, including one in the loft. two of which boast en-suites
Automated double garage: Convenience takes precedence with the automated double garage, providing access to the scullery, parking, and storage space for vehicles and tools.
Hearthside charm: No traditional family home is complete without a fireplace/built-in braai, strategically positioned in the living room to provide warmth and serve as a focal point for gatherings.
Dual gas geysers: The house is thoughtfully equipped with two gas geysers for added efficiency.
This coastal country home, featuring three bedrooms and a loft as the fourth bedroom, paired with a double garage, seamlessly blends the allure of a bygone era with the modern comforts of today. It stands as an oasis of rural serenity, inviting you to fully embrace the beauty of West Coast living.
Don''t miss the opportunity to be part of the St Helena Bay community, call me today. Your coastal paradise awaits!
Live Your Dream Life!!
ABOUT US
We are a dynamic organisation dedicated to giving clients, property buyers, tenants, landlords and sellers a competitive advantage in the marketplace, we can help clients relocate to any town or city in South Africa, or around the world through our international affiliations. At the same time, with our unique property solutions marketing strategy, we can attract more prospective purchasers and tenants for our property sellers and landlords.
Our International Property Group is seen as one of South Africas premier estate agency groups, built on a 39-year-old foundation of solid family values and a desire not to just serve our clients well, but to become their lifelong property counsellors by delivering truly memorable service.
Our team of dedicated property professionals are local specialists armed with the widest array of marketing Solutions and trained to guide you through the maze of purchasing, selling or letting property from start to finish - and beyond.
