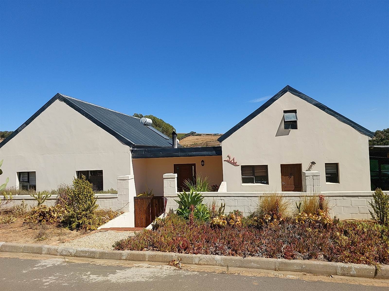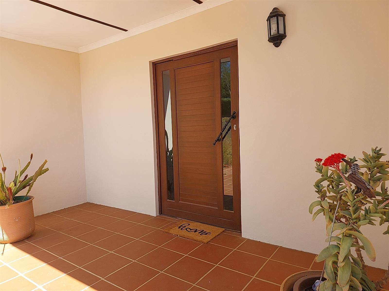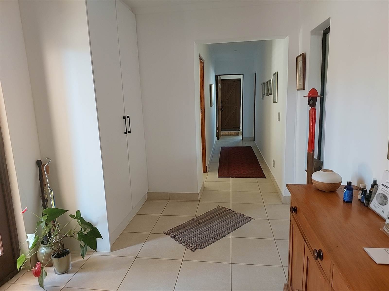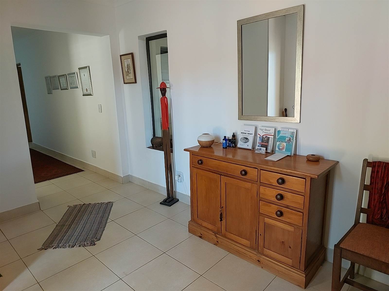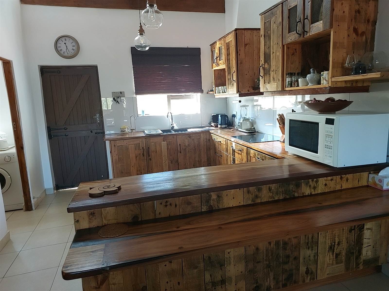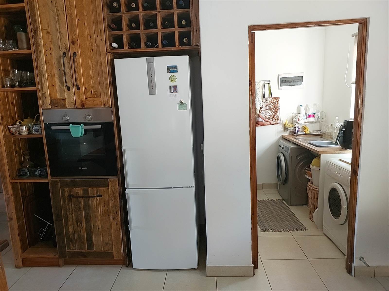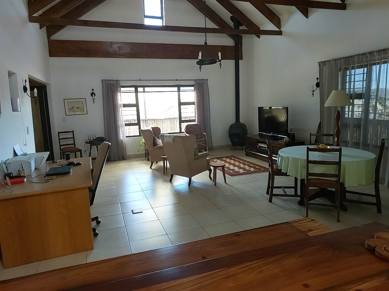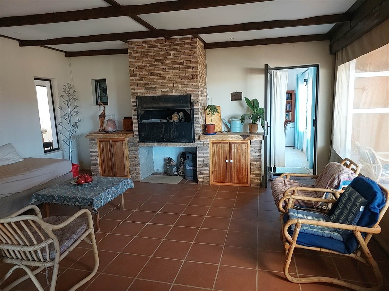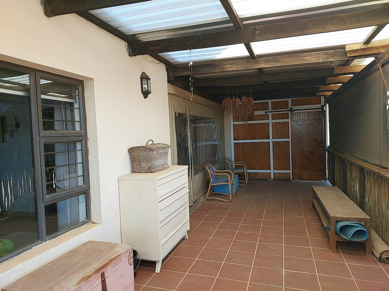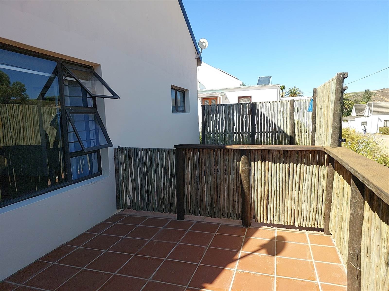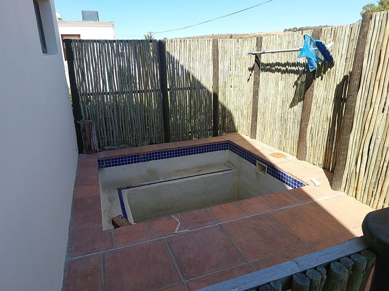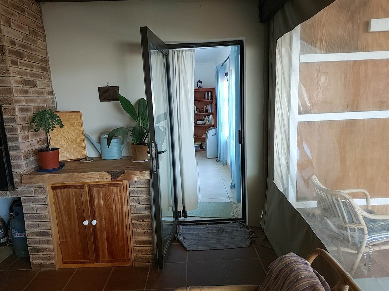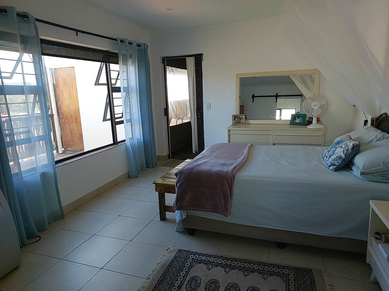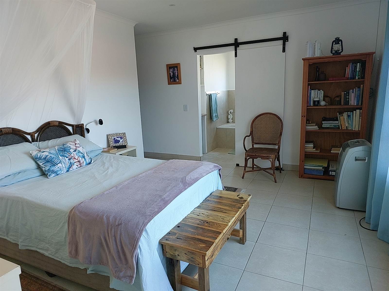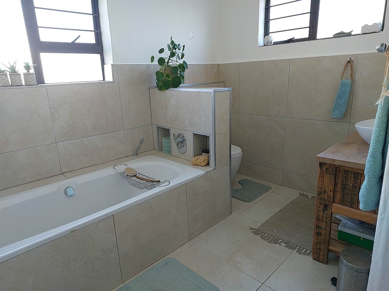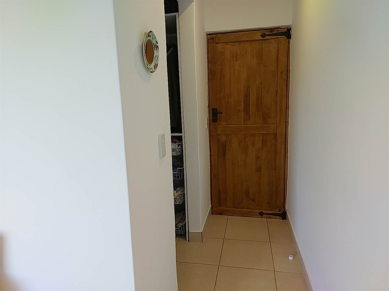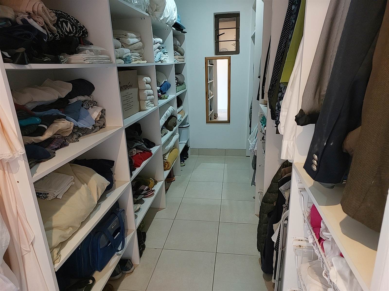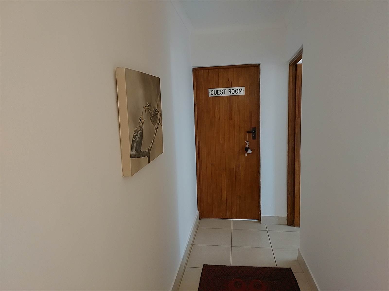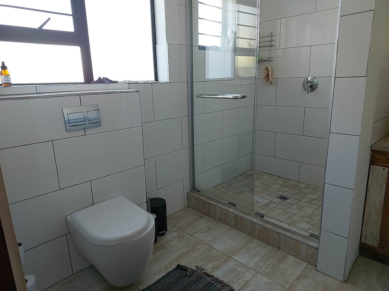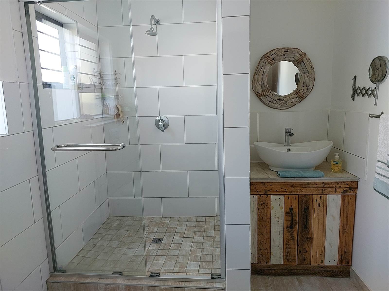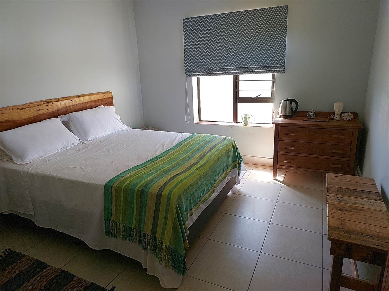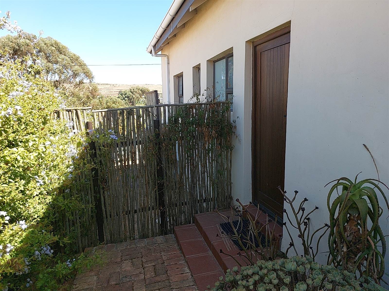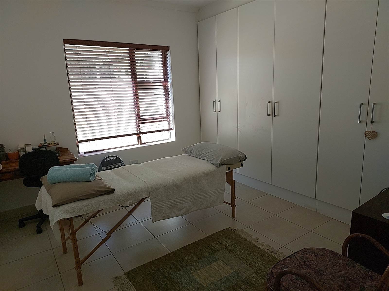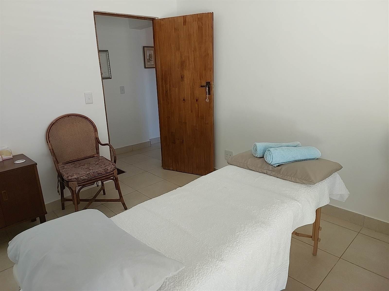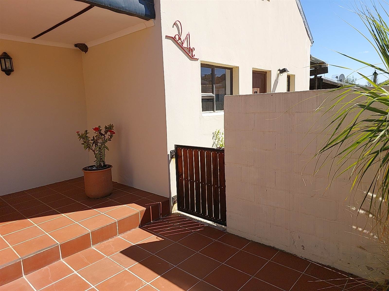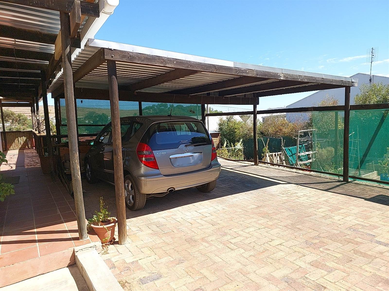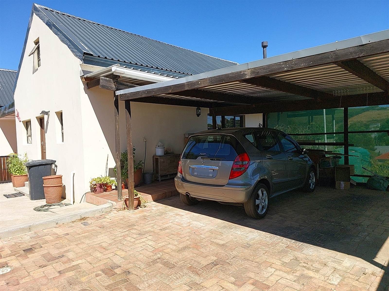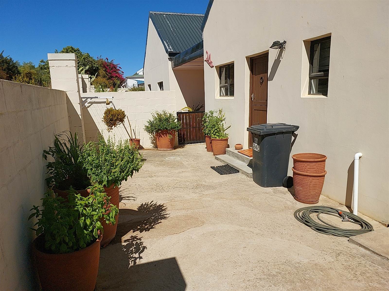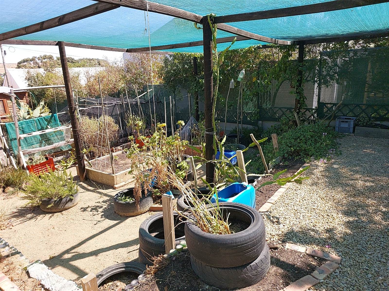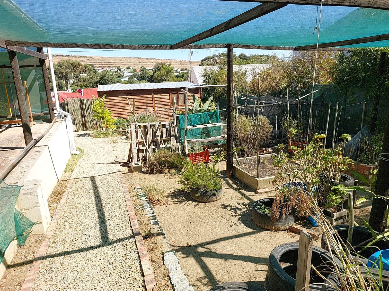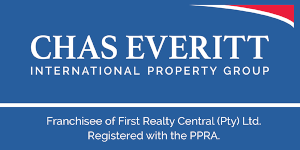WATCH THE VIDEO
Welcome to your new home! This exceptional property invites you in with open arms, starting from the front gate leading to the entrance hall. As you step inside, the high ceilings with exposed rafters in the lounge and open plan kitchen area immediately catch your eye, creating a warm and inviting atmosphere. Picture cozy winter evenings by the fireplace nestled in the corner of the lounge.
The kitchen is a dream, boasting a beautiful wooden finish and all the necessary utilities. Adjacent to the kitchen, the scullery conveniently leads out to the back door.
.
Through the sliding door in the lounge lies a covered braai area, seamlessly extending the living space outdoors. Complete with a built-in braai, this area transforms into a cozy entertainment spot with the addition of a canvas sail, offering both comfort and style. The balcony, with its scenic view of open fields, connects the braai area to an enclosed pool on one side and a double carport on the other.
The spacious main bedroom, accessible from both the braai area and the inside passage, features ample natural light, stunning views, and its own ensuite bathroom and walk-in closet. Down the passage, you''ll find another spacious bedroom with plenty of built-in cupboards. At the end of the passage, a third bedroom offers versatility as a separate unit, complete with its own entrance, bathroom, and privacy from the main dwelling.
While there are no garages, a double carport provides covered parking and leads to a well-established vegetable garden with three water tanks for irrigation. At the garden''s edge, an enclosed private area houses a large wooden Wendy house for additional storage needs.
A separate entrance leads to a modern flat, comprising a bedroom, modern bathroom, kitchen, and living room with a sliding door opening to the enclosed area.
Perfect for a large family, investor, or entrepreneur seeking additional income, this home offers versatility and comfort in the sought-after, older part of Darling. Enjoy the tranquility of this location while remaining close to the CBD and its amenities. Darling, known for its annual flower spectacle, offers a vibrant community and numerous attractions to explore.
Schedule a viewing today and make this your forever home!
