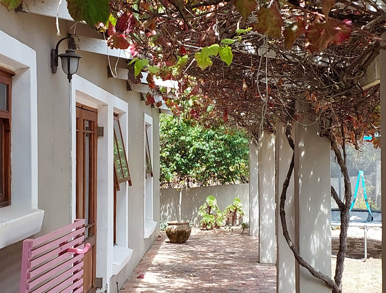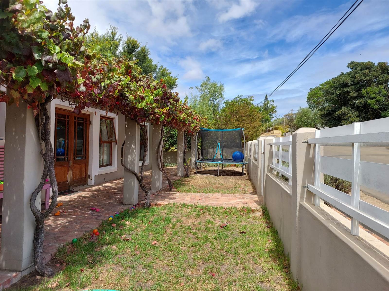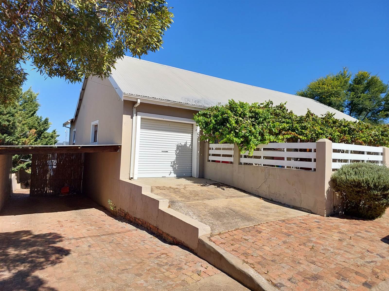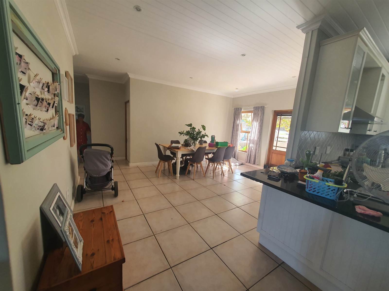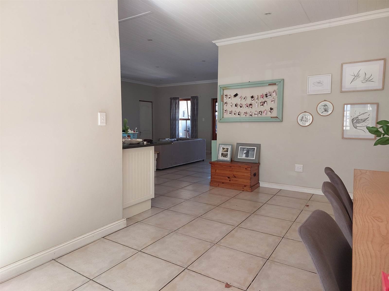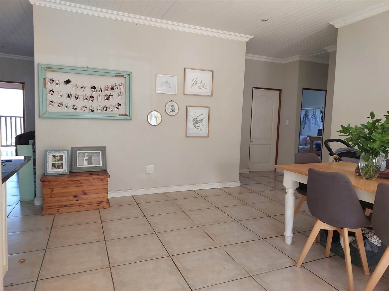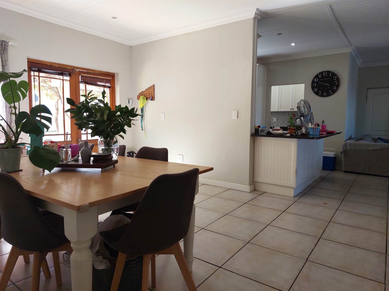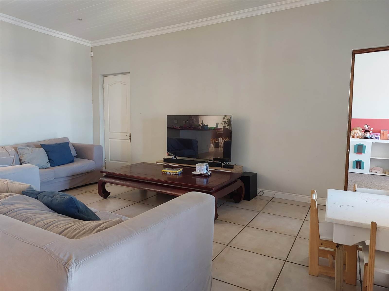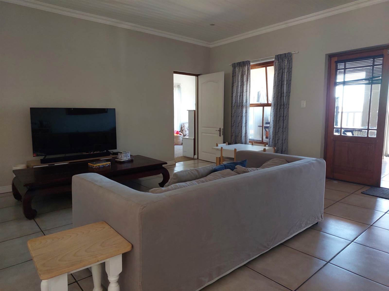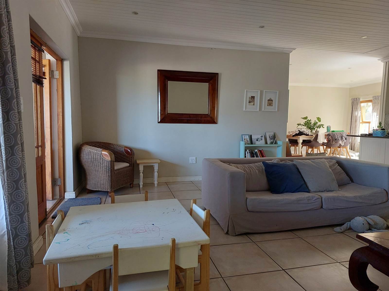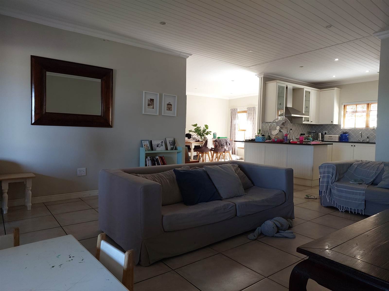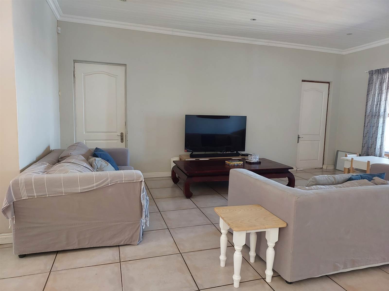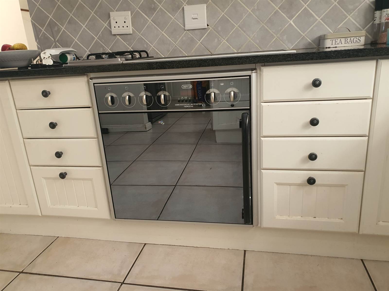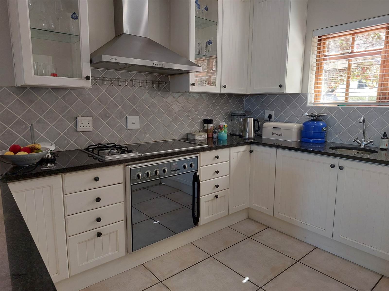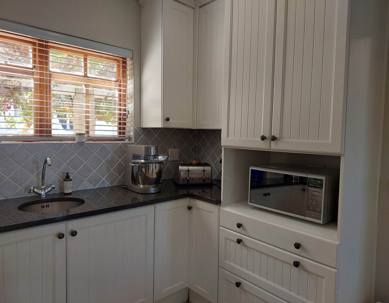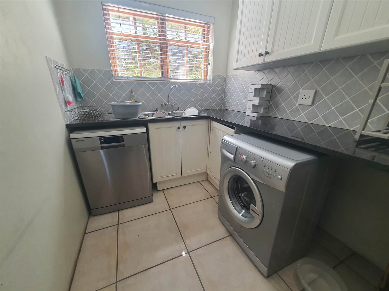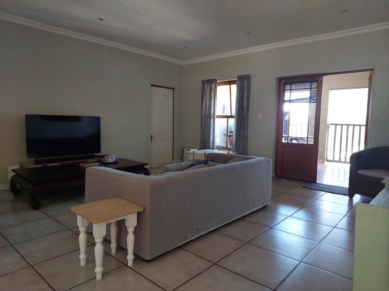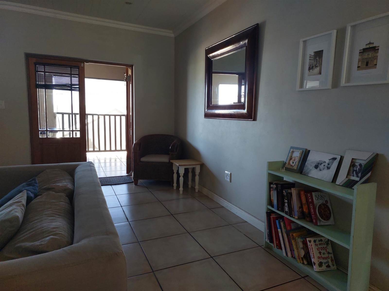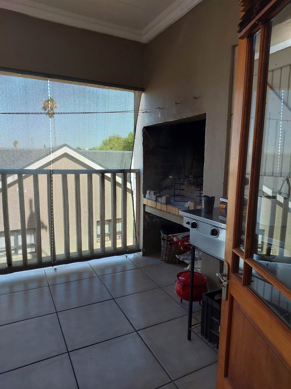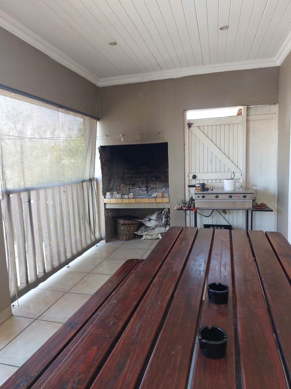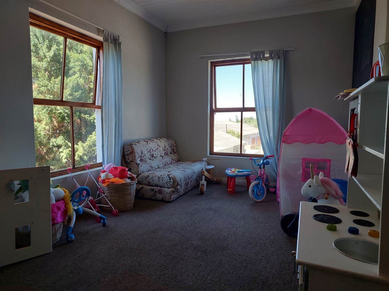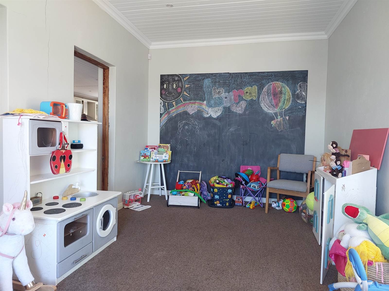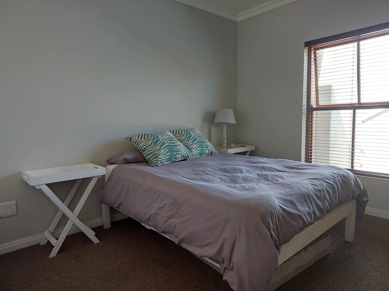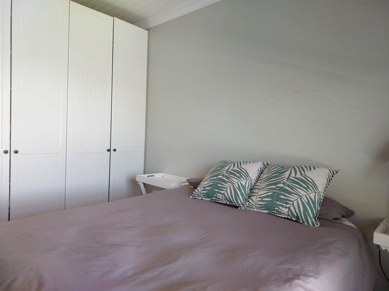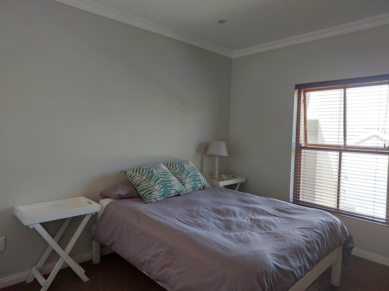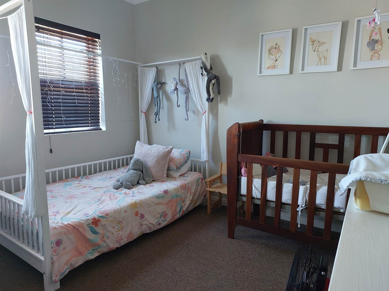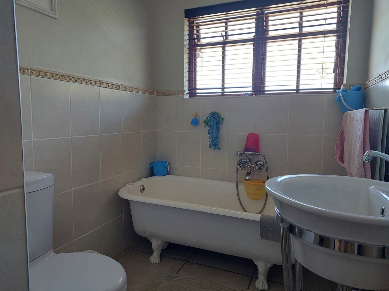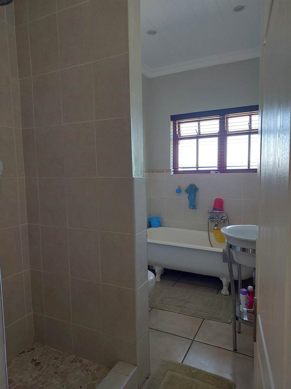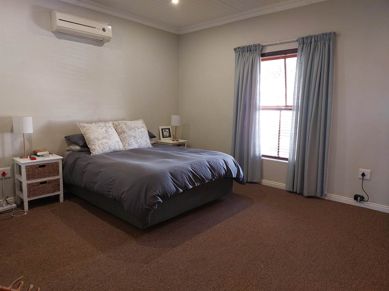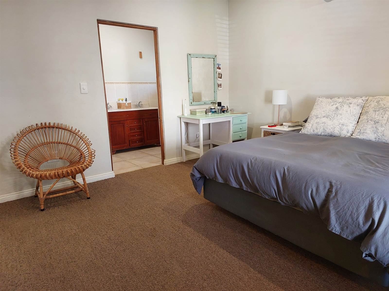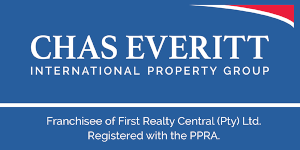4 Bed House in Darling
R 2 569 950
Lost in the Vineyard: A Surreal Experience of Nature''s Embrace
This 283m home offers a warm welcome reminiscent of country living, with its charming pergola draped in greenery, evoking the ambiance of a vineyard. As you approach, the meticulously maintained lawn adds to the inviting atmosphere.
Stepping inside, you''re greeted by a spacious open-plan living area flooded with natural light. The modern kitchen, featuring a gas hob and electrical oven, seamlessly integrates into the expansive layout, enhancing the sense of openness. A thoughtful touch is the scullery, positioned adjacent to the kitchen, serving dual purposes as a laundry area.
The home boasts four bedrooms, with three equipped with built-in cupboards. The fourth bedroom offers versatility, ideal for use as an office or playroom. The main bedroom includes an ensuite, albeit without a bath, while the shared bathroom features both a shower and a bath.
For outdoor entertaining, there''s a covered braai area accessible from the lounge, seamlessly extending the living space when the doors are fully opened. Below this area, two spacious storerooms offer ample storage or workshop potential.
Convenience is ensured with a single garage providing direct access to the house, accompanied by a carport conveniently positioned nearby. Whether relaxing indoors or enjoying outdoor gatherings, this home combines comfort, functionality, and a touch of countryside charm.
O my Darling aptly captures the sentiment shared by many when describing this beloved town. Beyond its endearing nickname, Darling offers a wealth of experiences both within its bounds and in the surrounding areas.
The annual springtime floral display is a magnet for visitors worldwide, drawing them to witness the breathtaking spectacle of nature''s beauty. But the surprises don''t end there. Just 3km outside the town lies Darling Olives, where an unforgettable olive tasting experience awaits. Prepare to have your perceptions of olives transformed as you savor their mind-blowing flavors.
For beer enthusiasts, the renowned local brewery invites you to indulge in a selection of craft beers. As you partake in their tastings, you''ll find yourself immersed in the brewing process, with the factory in clear view, allowing you to admire its workings while enjoying their exquisite brews.
Darling''s proximity to Cape Town, merely a short drive away, further adds to its allure. Situated just 35km from Malmesbury and 23.5km from the coastal town of Yzerfontein, it offers easy access to a variety of destinations.
Embrace the opportunity to become part of this unique town. Book your viewing today and discover firsthand why so many affectionately say, O my Darling.
