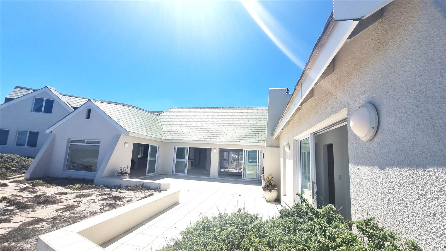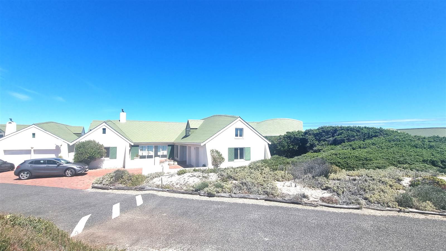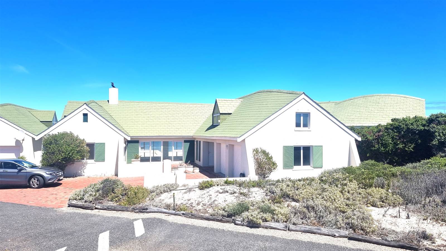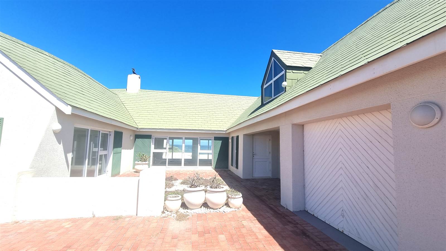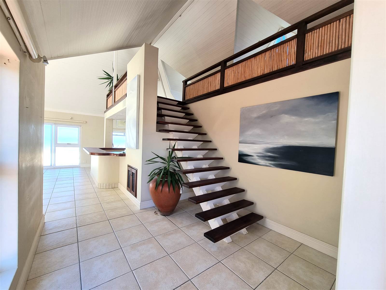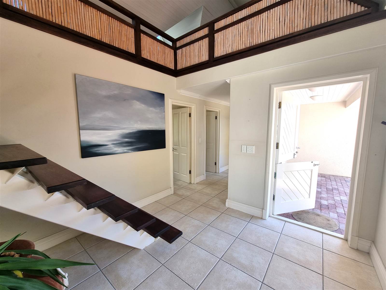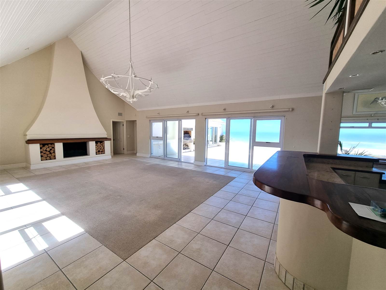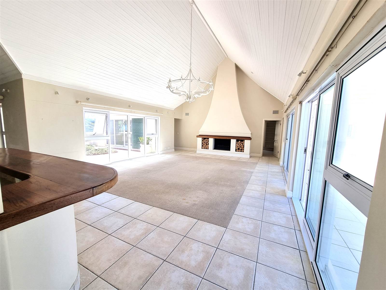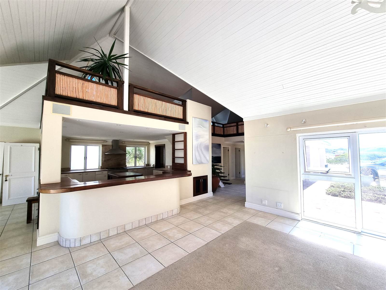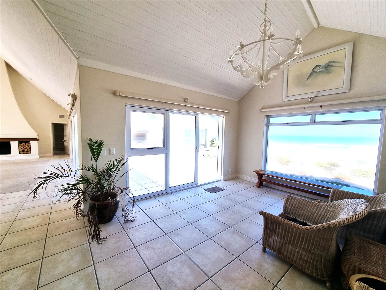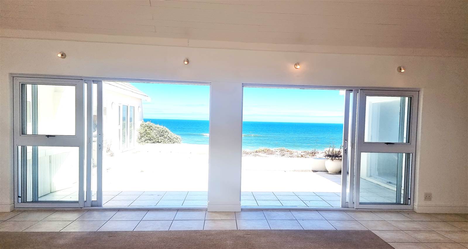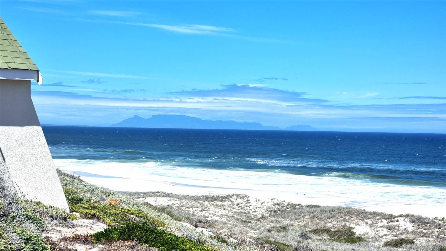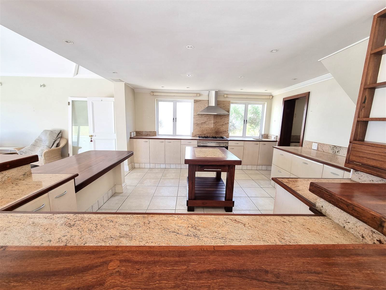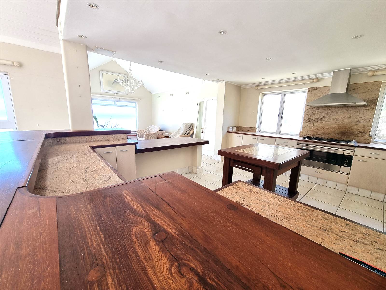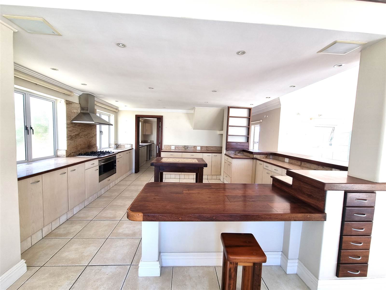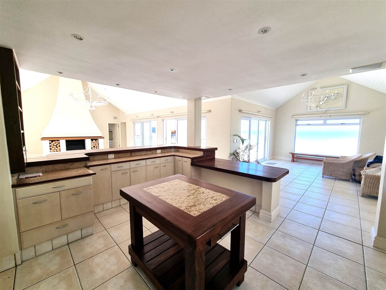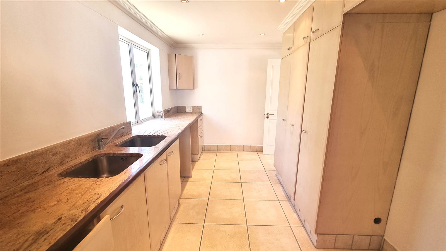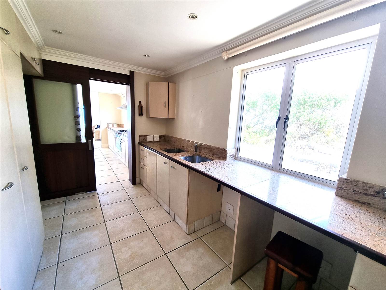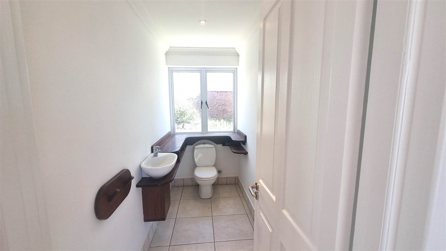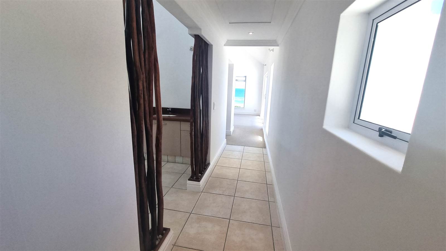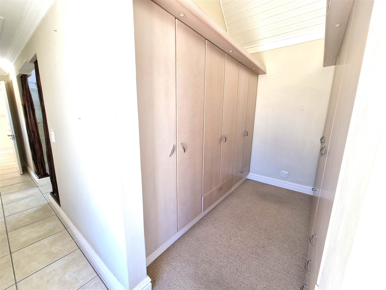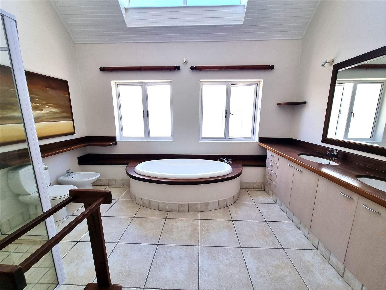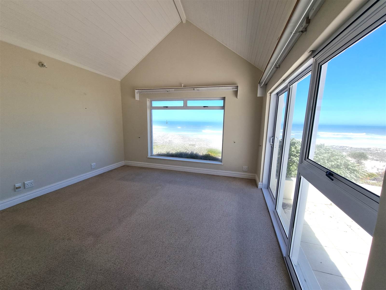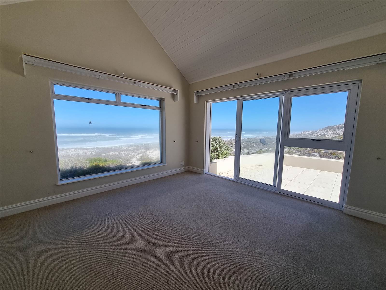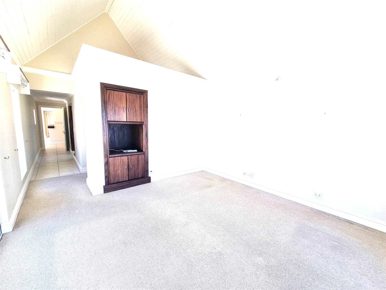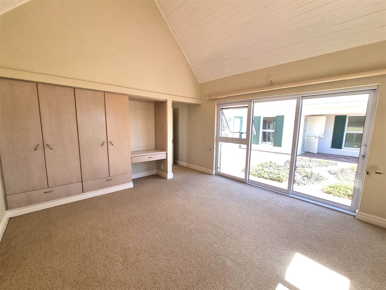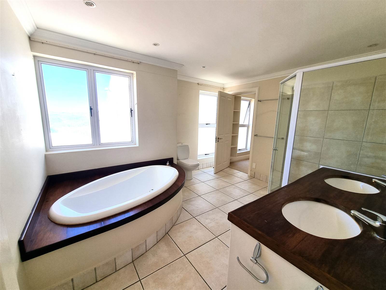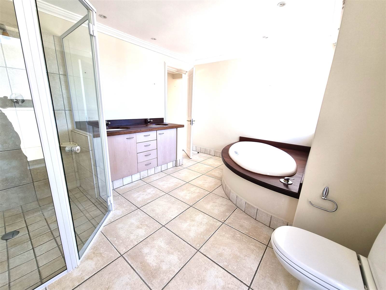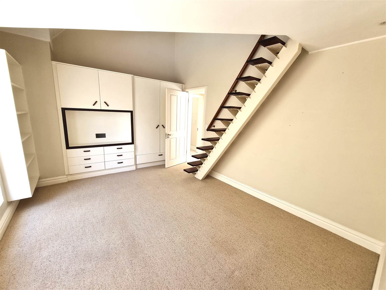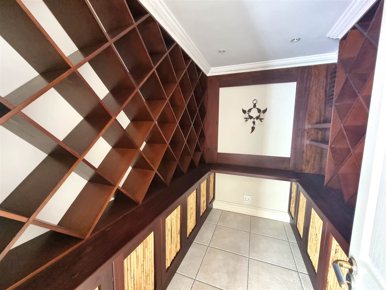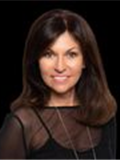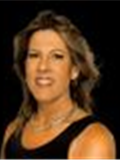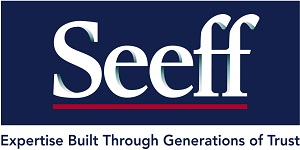4 Bed House in Jakkalsfontein
R 7 500 000
Welcome to your dream beachfront retreat nestled within a serene nature reserve farm. This exquisite property boasts a picturesque setting where the foyer greets you with a grand staircase, setting the stage for the luxury within.
Step into the expansive open-plan living area where multi-sliding doors seamlessly merge indoor and outdoor living, offering panoramic views of the rolling waves and the soothing sound of the ocean breaking. A cozy fireplace invites you to unwind while the sound system fills the air with your favorite tunes.
The gourmet kitchen is a chef''s delight, featuring a gas hob, under-counter oven, center island, and ample counter space for culinary creations. Adjacent, a sea-facing dining area beckons for memorable meals shared with loved ones, with more sliding doors leading to the patio.
Underfloor heating throughout ensures year-round comfort, while the separate scullery and laundry provide convenience. A guest powder room adds a touch of sophistication, while the wine cellar promises indulgent evenings.
Retreat to one of the three+ bedrooms, two with sliding doors that open onto the garden, allowing natural light to flood the space. The master suite boasts an en-suite bathroom, a walk-in closet, and sliding doors opening to a sea-facing patio, where mornings begin with breathtaking views.
Ascend to the loft, offering additional storage and a built-in study/games room, perfect for work or play. With a tiled roof and floors adding to the coastal charm, this beachfront haven exudes luxury and relaxation at every turn.
This can be your seaside sanctuary, where every day is a blissful escape into nature''s embrace. Within the private nature resort, a heated swimming pool awaits, perfect for refreshing dips or lazy afternoons basking in the sun. Challenge yourself on the tennis court or unleash your inner champion on the squash court. After a day of adventure, find solace in the 1700ha Fynbos reserve, where long walks reveal the magic of this unique coastal ecosystem.
This beachfront villa is more than just a house it''s a gateway to a simpler, richer life. It''s an invitation to reconnect with nature, embrace the boundless beauty of the West Coast, and create memories that will forever shimmer with the golden light of the setting sun. So, come, claim your sanctuary by the sea, and let the whispering waves guide you home.
Disclaimer
All descriptions advertised digitally or printed in regards to this property are the opinions of Seeff Properties and their employees with any additional information advised by the seller. Properties must be viewed in order to come to your own conclusions and decisions. Although every effort is made to ensure measurements and information are correct, please check all dimensions and shapes before making any purchases or decisions reliant upon them. Please note that Seeff Properties have not tested any services, appliances, or heating or cooling systems and no warranty can be given or implied regarding their working order.
