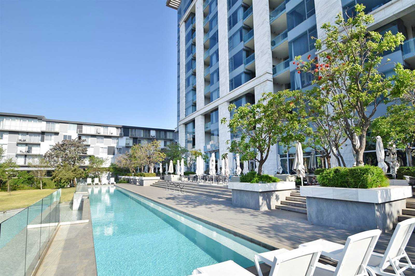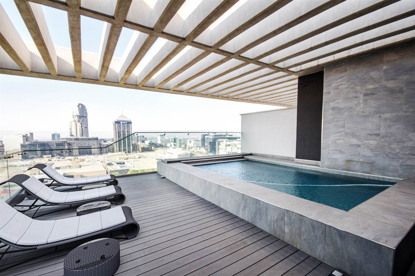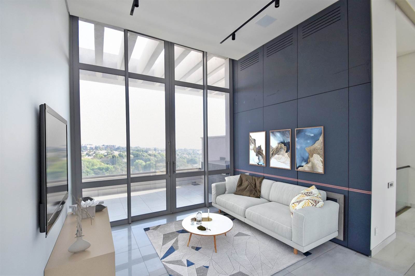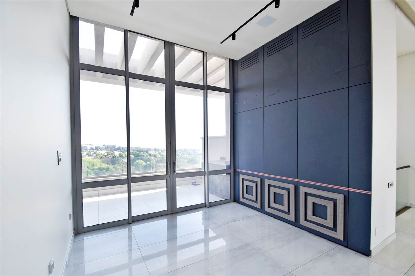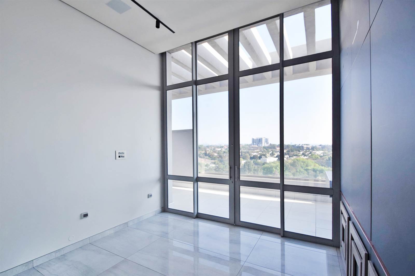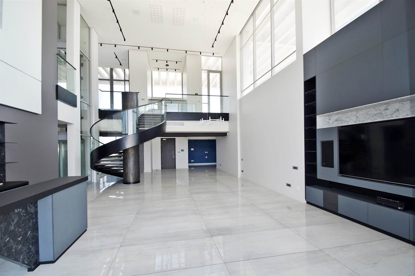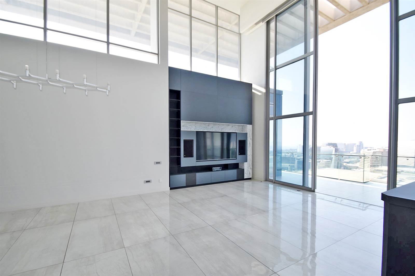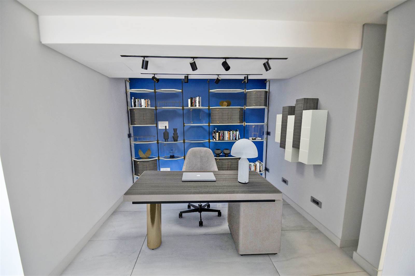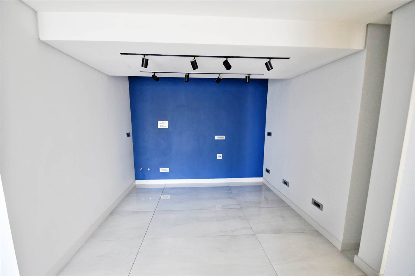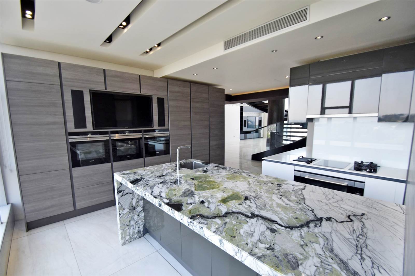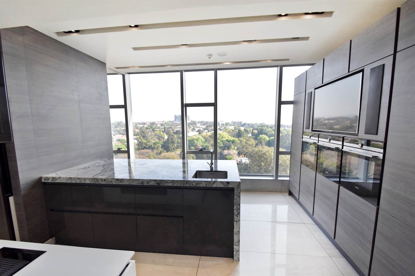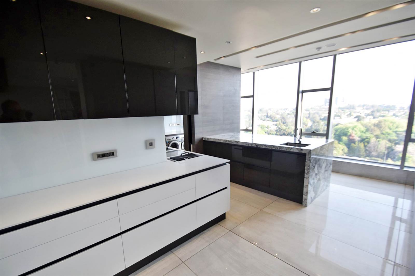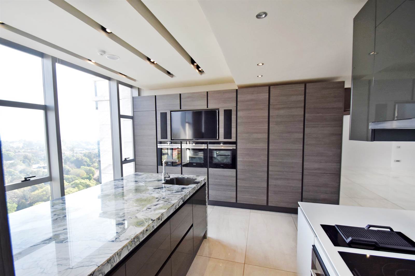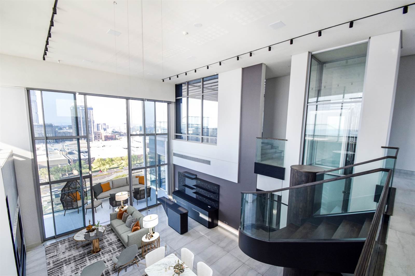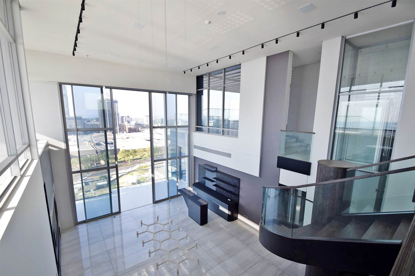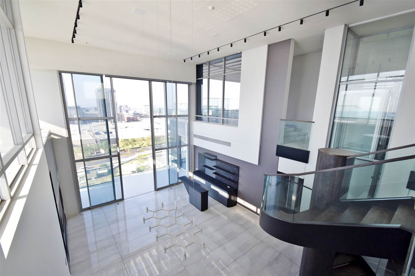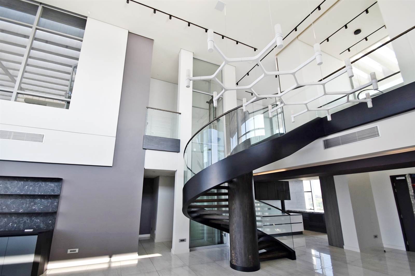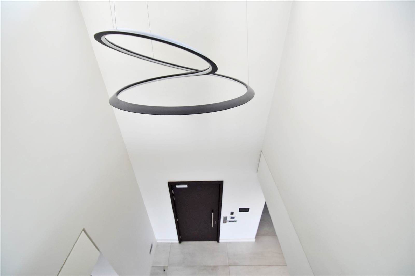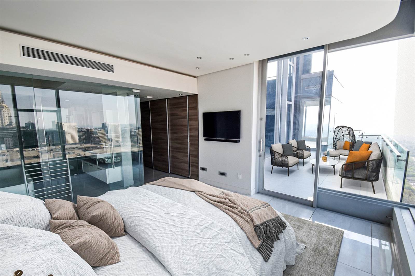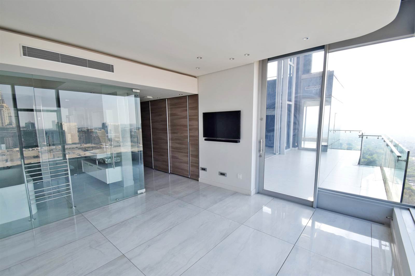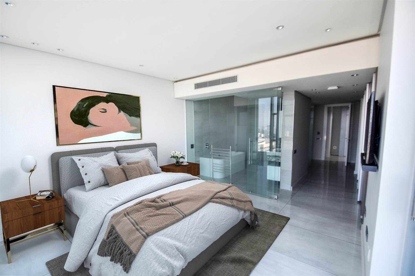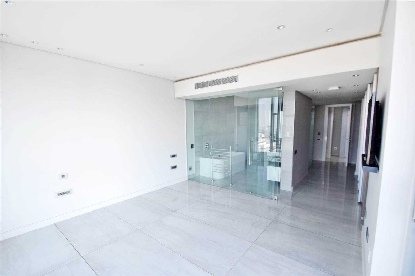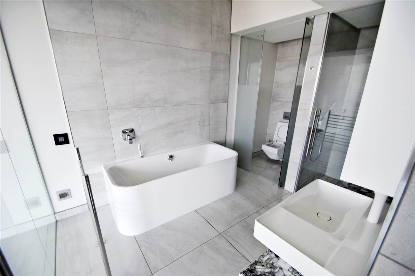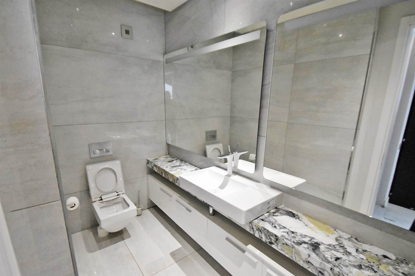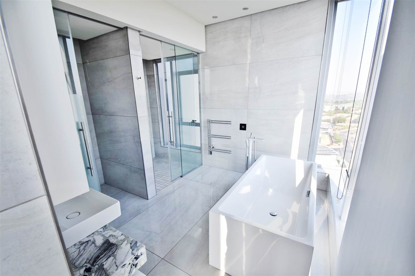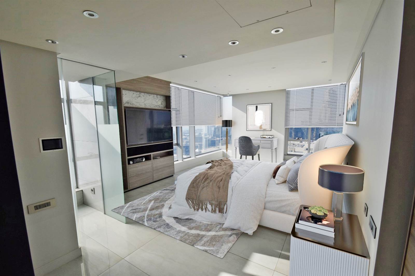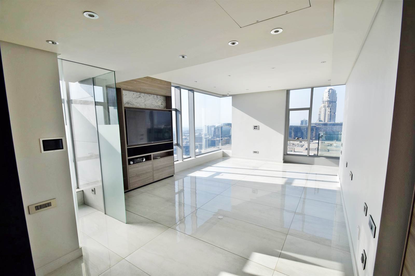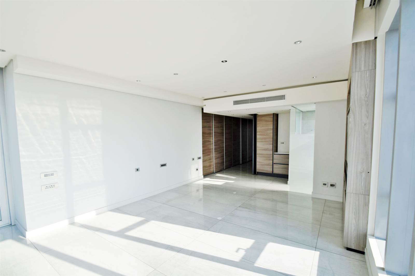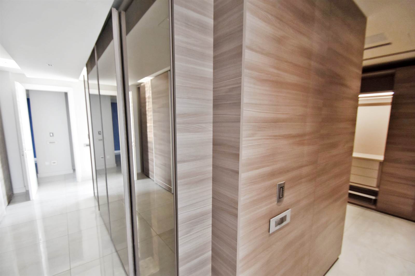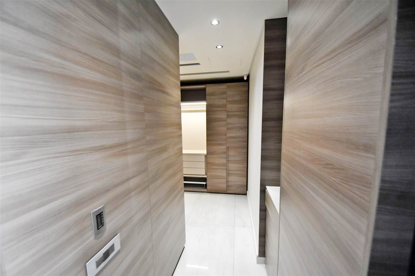3 Bed Apartment in Sandhurst
R 145 000
The best penthouse in Sandton! Fit for royalty with 360-degree views - welcome home!
Situated in Embassy Gardens, this penthouse offers not only luxury but also the convenience of being close to prime spots in Sandton. The city''s best dining, shopping, and entertainment venues are just a stone''s throw away.
Overview:
Indulge in the pinnacle of luxury living in this stunning penthouse duplex located in the coveted Embassy Gardens. Experience unparalleled sophistication and design, beautifully complemented by breathtaking views of the Sandton skyline.
Key features:
Space and design:
This expansive penthouse boasts extremely high ceilings, offering a grandeur and spaciousness that is truly unparalleled. Natural light floods every corner, making each room come alive.
Bedrooms and bathrooms:
3 luxurious bedrooms, each complete with an en-suite bathroom, expertly designed for maximum comfort and elegance.
Balcony courtyards:
2 expansive balcony courtyards, perfect for relaxation or hosting gatherings. One of the courtyards boasts a large heated pool, inviting you to indulge in a refreshing swim with an enviable view.
Kitchen:
Ultra-modern kitchen, fully fitted with top-of-the-line appliances. Whether you''re a seasoned chef or a culinary enthusiast, this kitchen is a dream come true.
Parking and security:
Rest easy with 6 secure basement parking bays, round-the-clock on-site security, and advanced biometric security systems. An elevator provides direct access to the unit, ensuring utmost privacy.
Utilities and amenities:
Experience uninterrupted living with a full backup power system, eliminating any concerns of load shedding. The Italian granite finishes add a touch of European sophistication, and with space for three appliances, convenience is guaranteed.
Staff accommodation:
Thoughtfully designed staff accommodation is available, ensuring every need is catered for.
Embrace the future of luxury living. This penthouse is more than just a home it''s an experience.
Book a viewing today and step into a world of unparalleled opulence.
While all care has been taken in preparing this listing, ChernoDavis Properties accepts no responsibility or liability for any omissions / errors in the content of this website.
Private pool
All bathrooms are en-suite
6 underground parking bays
Dressing room off the main bedroom
The main bedroom leads to a balcony
Full automation in the unit for electronics
Generator (load-shedding free) and water tanks installed
24hr security - Security presence throughout the building including concierge service
Full kitchen (includes a dishwasher, washing machine, sink, oven, and refrigerator) with granite tops
Lounge
Availability: Immediately
